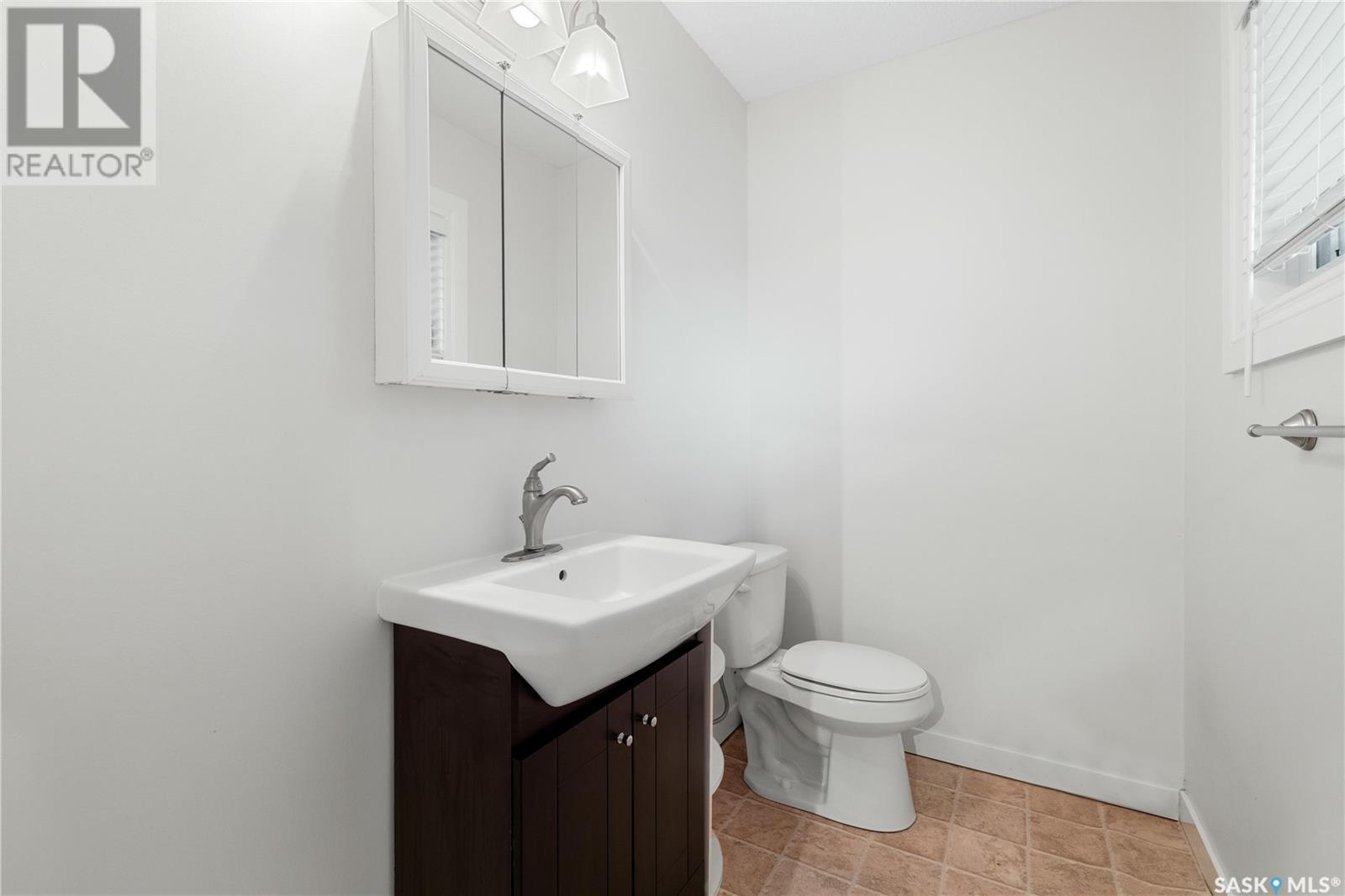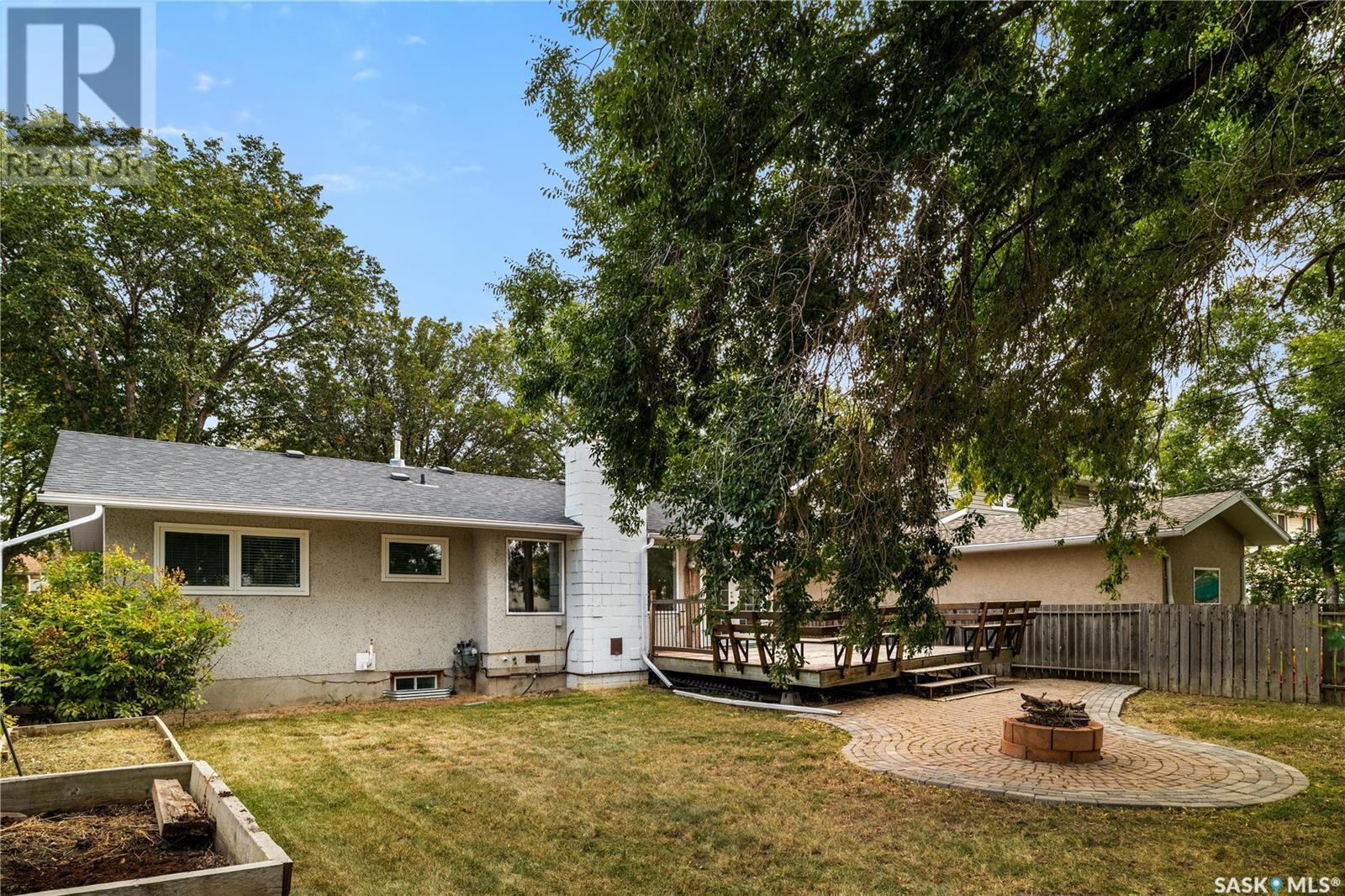4 Bedroom
3 Bathroom
1084 sqft
Bungalow
Fireplace
Central Air Conditioning
Forced Air
Lawn, Underground Sprinkler
$334,900
Welcome to 828 Shannon Road, a delightful bungalow nestled in a serene bay setting. This inviting 1,084 square foot home boasts a blend of comfort and modern convenience, making it the perfect family home. Upon entering, you'll find an open and cozy living space featuring a gas fireplace that adds warmth and ambiance. The home includes three bright and airy bedrooms and a full bathroom upstairs, while downstairs offers a generously sized bedroom and a three-piece bathroom for added privacy and convenience. The heart of the home is the white kitchen, complete with a central island and all the appliances you need to whip up your favorite meals. It seamlessly flows into the dining and living areas, creating an ideal space for gatherings. Step outside to the fenced backyard, where a large deck awaits, perfect for entertaining guests or enjoying quiet evenings under the stars. Additional upgrades include a high-efficiency furnace installed in January 2024, ensuring you stay comfortable year-round while keeping energy costs in check. Don’t miss this opportunity to make 828 Shannon Road your new home. With its blend of charm, functionality, and modern upgrades, it’s a place you’ll be proud to call your own. (id:51699)
Property Details
|
MLS® Number
|
SK985018 |
|
Property Type
|
Single Family |
|
Neigbourhood
|
Whitmore Park |
|
Features
|
Treed, Rectangular |
|
Structure
|
Deck |
Building
|
Bathroom Total
|
3 |
|
Bedrooms Total
|
4 |
|
Appliances
|
Washer, Refrigerator, Dishwasher, Dryer, Alarm System, Freezer, Window Coverings, Storage Shed, Stove |
|
Architectural Style
|
Bungalow |
|
Basement Development
|
Partially Finished |
|
Basement Type
|
Full (partially Finished) |
|
Constructed Date
|
1965 |
|
Cooling Type
|
Central Air Conditioning |
|
Fire Protection
|
Alarm System |
|
Fireplace Fuel
|
Gas |
|
Fireplace Present
|
Yes |
|
Fireplace Type
|
Conventional |
|
Heating Fuel
|
Natural Gas |
|
Heating Type
|
Forced Air |
|
Stories Total
|
1 |
|
Size Interior
|
1084 Sqft |
|
Type
|
House |
Parking
|
Parking Pad
|
|
|
None
|
|
|
Parking Space(s)
|
3 |
Land
|
Acreage
|
No |
|
Fence Type
|
Fence |
|
Landscape Features
|
Lawn, Underground Sprinkler |
|
Size Irregular
|
5841.00 |
|
Size Total
|
5841 Sqft |
|
Size Total Text
|
5841 Sqft |
Rooms
| Level |
Type |
Length |
Width |
Dimensions |
|
Basement |
Other |
|
|
17'6" x 9'4" |
|
Basement |
3pc Bathroom |
|
|
5'3" x 10' |
|
Basement |
Bedroom |
|
|
19'4" x 7'10" |
|
Basement |
Laundry Room |
|
|
13'1" x 8' |
|
Basement |
Utility Room |
|
|
Measurements not available |
|
Main Level |
Living Room |
|
|
14'4" x 11'11" |
|
Main Level |
Dining Room |
|
|
9'11" x 9'8" |
|
Main Level |
Kitchen |
|
|
16'11" x 9'2" |
|
Main Level |
Bedroom |
|
|
8'10" x 9'1" |
|
Main Level |
3pc Bathroom |
|
|
7'6" x 6'8" |
|
Main Level |
Bedroom |
|
|
8'10" x 10'1" |
|
Main Level |
Primary Bedroom |
|
|
12'6" x 10' |
|
Main Level |
2pc Ensuite Bath |
|
|
4'3" x 6'11" |
https://www.realtor.ca/real-estate/27486404/828-shannon-road-regina-whitmore-park
































