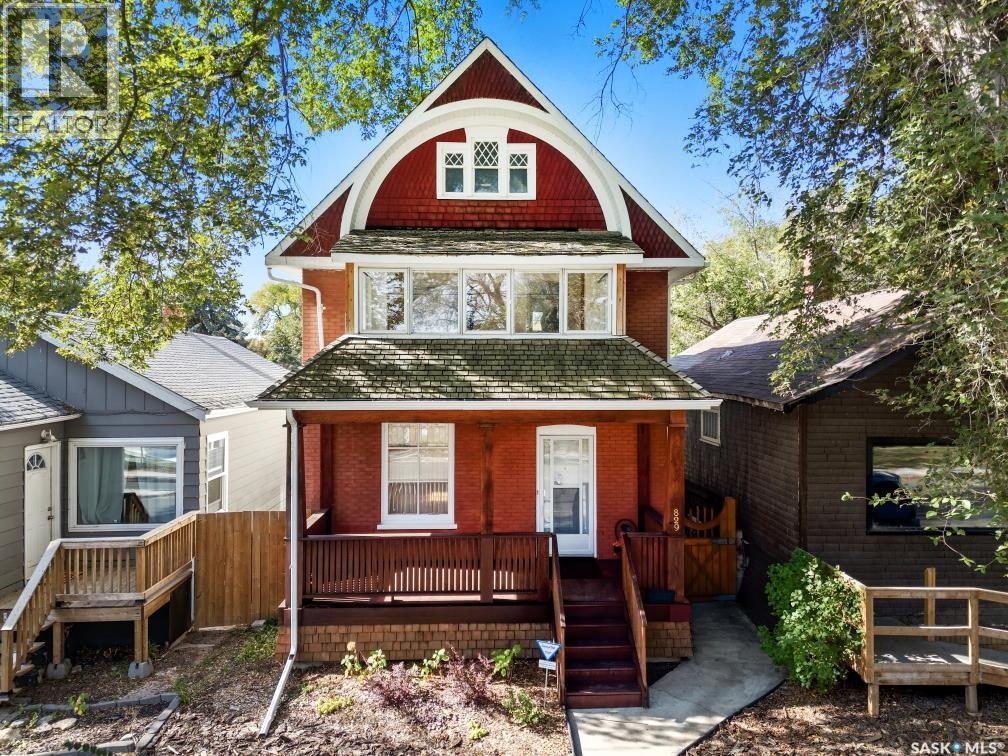3 Bedroom
2 Bathroom
1866 sqft
2 Level
Fireplace
Central Air Conditioning
Forced Air
Garden Area
$379,900
Charming Character Home in King George Discover a rare opportunity to live in the vibrant and up-and-coming King George neighborhood, directly across from Riversdale Pool and Park and only three blocks from the river. This 1,866 square foot two-and-a-half storey home is full of character, beginning with maple hardwood floors accented by an elegant inlay throughout the main level. The gourmet kitchen is any cook’s dream, featuring a spacious island, two sinks, a bay window over the sink, a variety of counter heights for different tasks, a large pantry, and open shelving to showcase kitchen treasures, cookware, and china. French doors lead to a two-tier deck, perfect for entertaining and barbecuing. The second floor offers bamboo flooring and three comfortable bedrooms, along with a three-piece bathroom and convenient laundry. The front bedroom enjoys a panoramic view of the park, enhanced by a custom white oak Murphy bed and feature wall, while the second bedroom includes built-in bookshelves and a desk. On the third floor, a bright and open loft provides versatile space for a home office, playroom, or library. The basement adds even more function with a three-piece bathroom featuring a clawfoot tub and ample storage. This home effortlessly combines historic charm with modern conveniences, including central vacuum, a reverse osmosis system, newer furnace, water heater, and air conditioner. Outside, the 20x28 heated garage with a single overhead door offers plenty of room for parking and a workshop. From the privacy of the front veranda, you can relax and enjoy views of the park, or take a short walk to the river and all the amenities at River Landing. This character-filled home must be seen to be fully appreciated. As per the Seller’s direction, all offers will be presented on 09/30/2025 2:00PM. (id:51699)
Property Details
|
MLS® Number
|
SK019242 |
|
Property Type
|
Single Family |
|
Neigbourhood
|
King George |
|
Features
|
Lane, Rectangular |
|
Structure
|
Deck |
Building
|
Bathroom Total
|
2 |
|
Bedrooms Total
|
3 |
|
Appliances
|
Washer, Refrigerator, Satellite Dish, Dishwasher, Dryer, Alarm System, Freezer, Window Coverings, Garage Door Opener Remote(s), Hood Fan, Stove |
|
Architectural Style
|
2 Level |
|
Basement Development
|
Unfinished |
|
Basement Type
|
Partial (unfinished) |
|
Constructed Date
|
1912 |
|
Cooling Type
|
Central Air Conditioning |
|
Fire Protection
|
Alarm System |
|
Fireplace Fuel
|
Gas |
|
Fireplace Present
|
Yes |
|
Fireplace Type
|
Conventional |
|
Heating Fuel
|
Natural Gas |
|
Heating Type
|
Forced Air |
|
Stories Total
|
3 |
|
Size Interior
|
1866 Sqft |
|
Type
|
House |
Parking
|
Detached Garage
|
|
|
Heated Garage
|
|
|
Parking Space(s)
|
2 |
Land
|
Acreage
|
No |
|
Fence Type
|
Fence |
|
Landscape Features
|
Garden Area |
|
Size Frontage
|
25 Ft |
|
Size Irregular
|
25x123.39 |
|
Size Total Text
|
25x123.39 |
Rooms
| Level |
Type |
Length |
Width |
Dimensions |
|
Second Level |
Primary Bedroom |
12 ft |
|
12 ft x Measurements not available |
|
Second Level |
Bedroom |
|
9 ft |
Measurements not available x 9 ft |
|
Second Level |
Bedroom |
|
|
15-8 x 14-6 |
|
Second Level |
Laundry Room |
|
7 ft |
Measurements not available x 7 ft |
|
Second Level |
3pc Bathroom |
|
|
5-6 x 8-4 |
|
Third Level |
Bonus Room |
25 ft |
10 ft |
25 ft x 10 ft |
|
Basement |
3pc Bathroom |
|
5 ft |
Measurements not available x 5 ft |
|
Main Level |
Living Room |
15 ft |
|
15 ft x Measurements not available |
|
Main Level |
Dining Room |
10 ft |
|
10 ft x Measurements not available |
|
Main Level |
Dining Nook |
|
|
8-2 x 7-2 |
|
Main Level |
Kitchen |
17 ft |
12 ft |
17 ft x 12 ft |
https://www.realtor.ca/real-estate/28908840/829-h-avenue-s-saskatoon-king-george











































