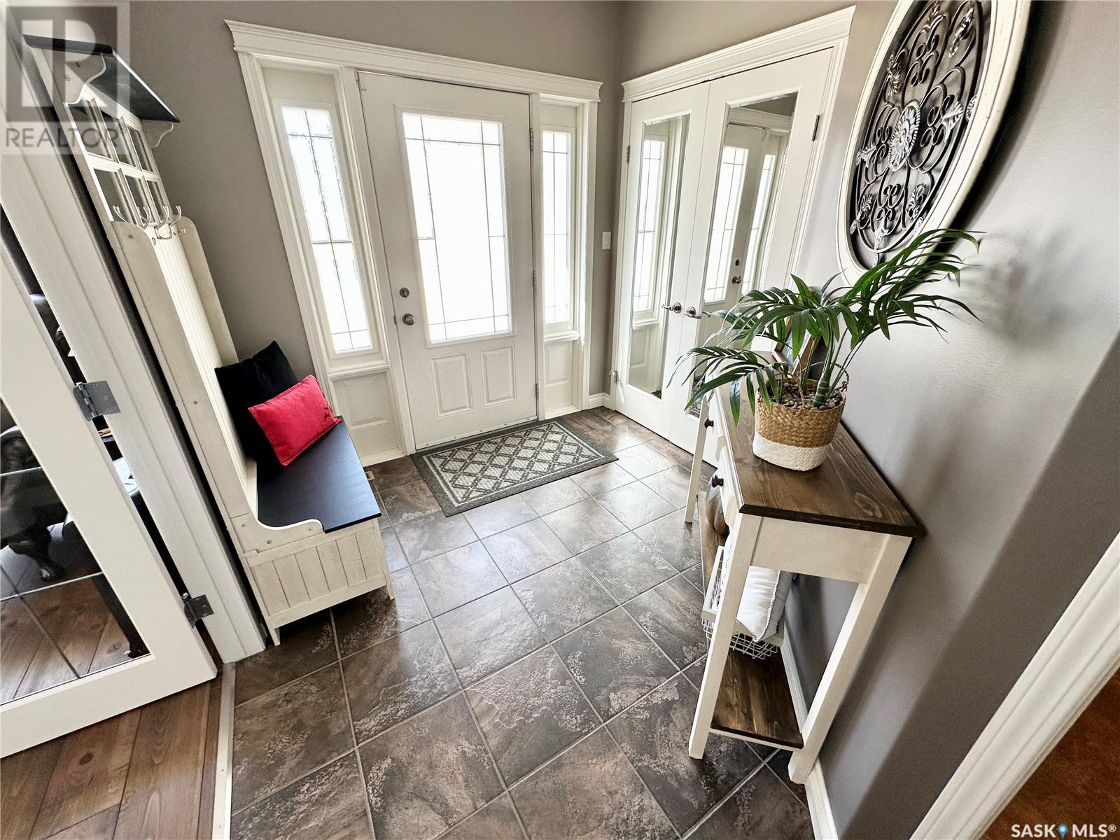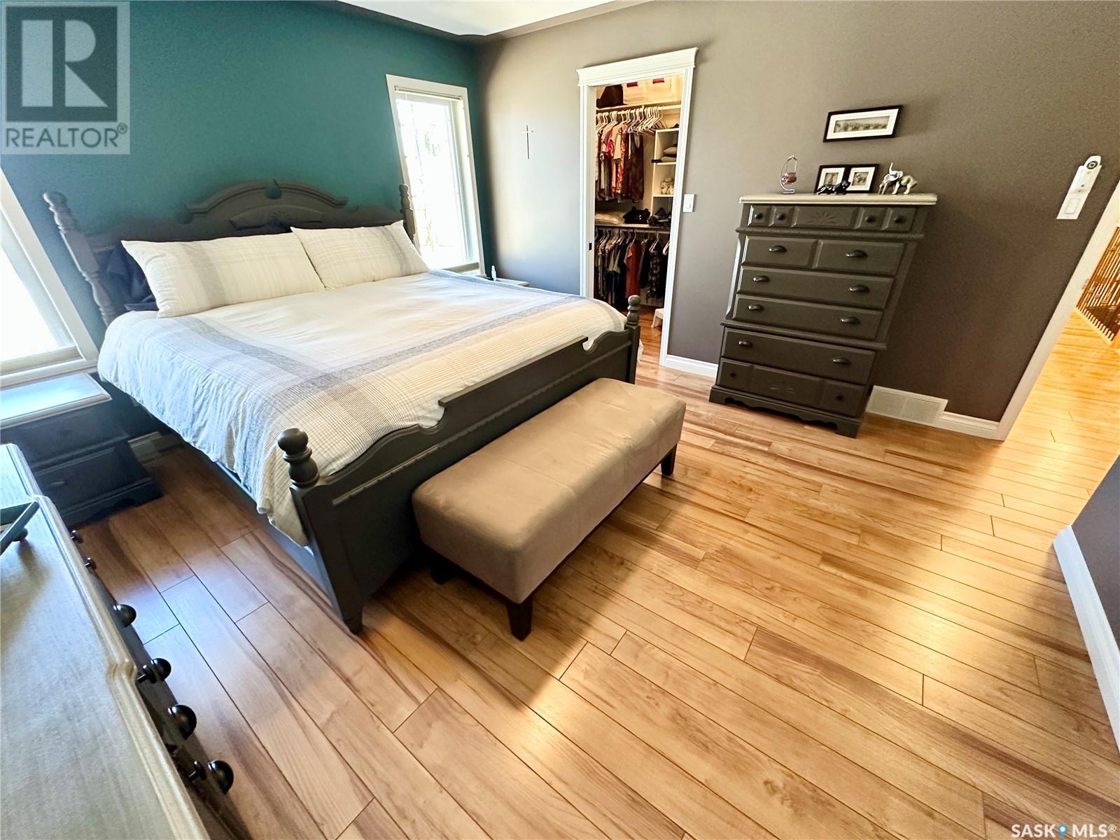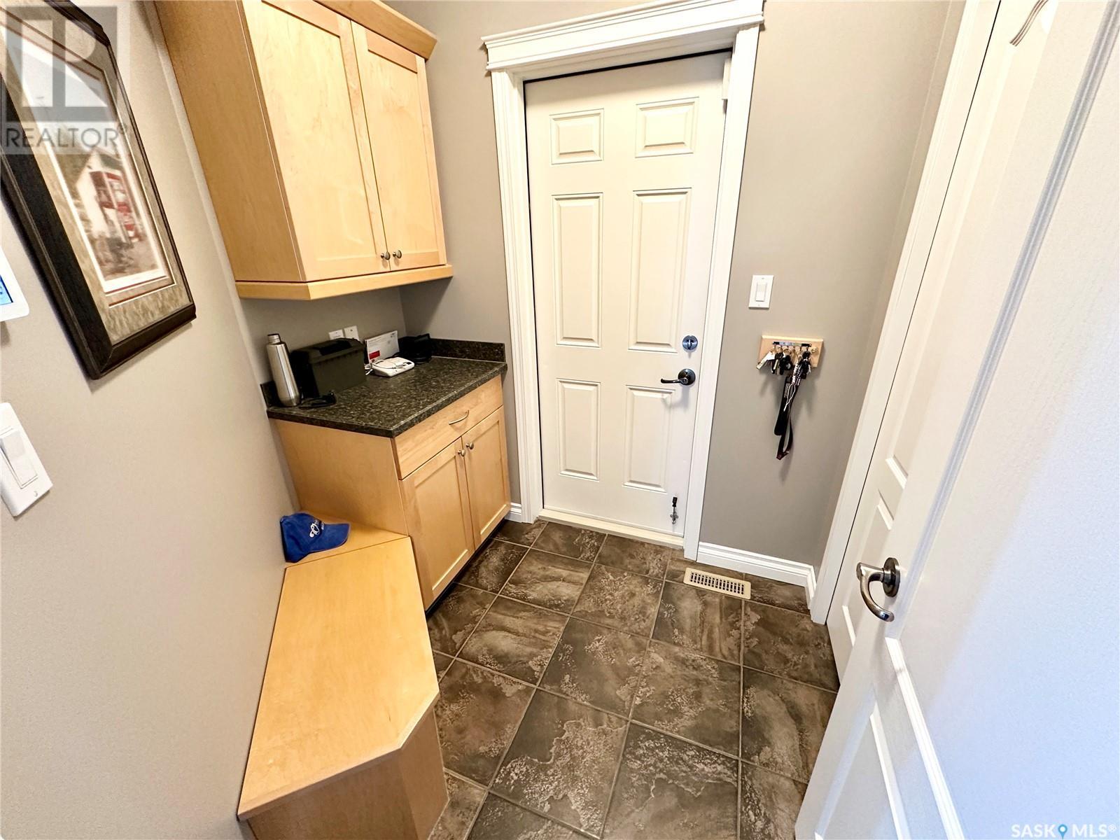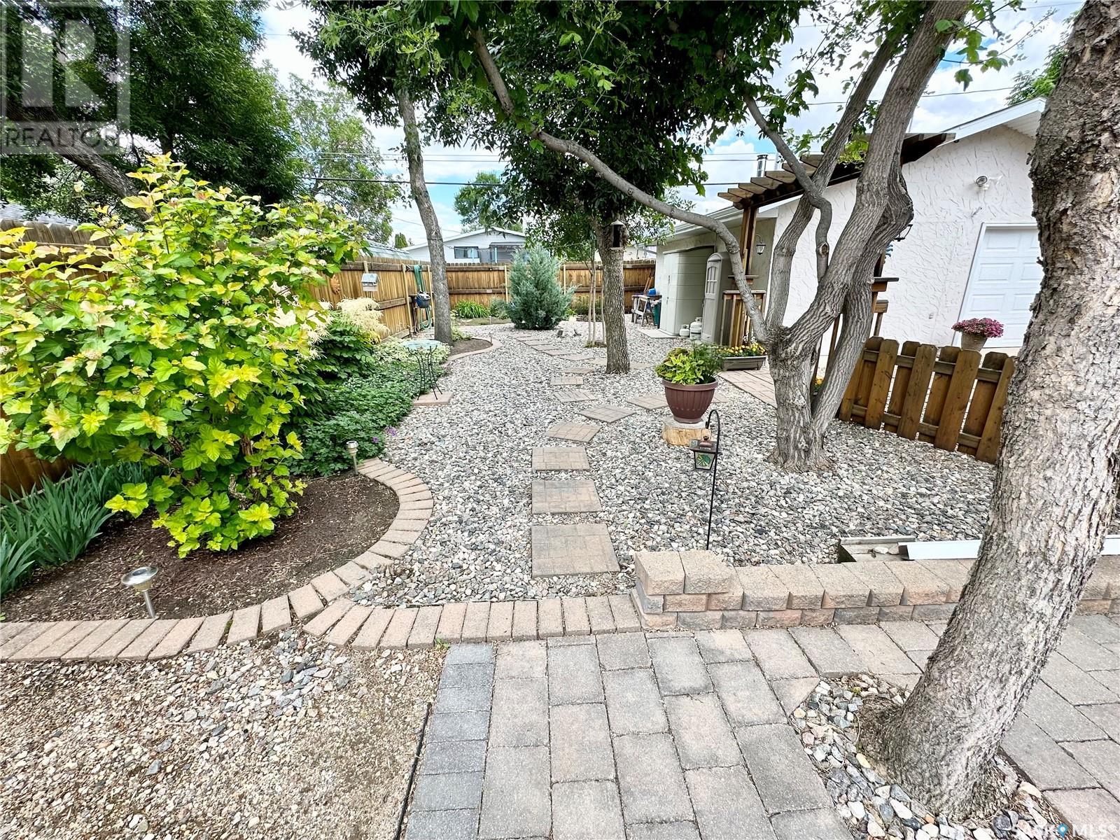3 Bedroom
3 Bathroom
1478 sqft
Bungalow
Fireplace
Central Air Conditioning
Forced Air
Lawn, Underground Sprinkler, Garden Area
$550,000
Welcome to 83 Ash Drive – a meticulously maintained bungalow nestled on a quiet, mature street. This rare gem sits on an expansive lot and offers exceptional living space both inside and out. The home features a heated, double-attached garage plus a spacious, heated detached garage/workshop – perfect for hobbyists, car enthusiasts, or anyone in need of extra room for projects year-round. Step through the front door and you'll immediately appreciate the care and pride of ownership throughout the home. The main floor boasts a welcoming layout with a front office, a generous kitchen, and an open-concept dining and living area – ideal for both everyday living and entertaining. From the dining room, walk out onto a massive enclosed deck that overlooks the private backyard oasis. Mature trees, a brick patio, and raised garden beds create a tranquil and secluded outdoor space. Back inside, the main floor includes convenient laundry and a spacious primary bedroom complete with a walk-in closet and a beautifully finished ensuite featuring heated floors, a jetted tub, and double sinks. The fully finished basement adds even more to love, with a cozy gas fireplace, a full wet bar, a second office, two additional bedrooms, and a stylish 4-piece bathroom with a tiled shower. One of the bedrooms even includes a luxurious sauna – the ultimate in-home retreat. Homes of this quality, on lots this size, rarely come to market. Don’t miss your chance to own this exceptional property – book your private showing today! (id:51699)
Property Details
|
MLS® Number
|
SK004402 |
|
Property Type
|
Single Family |
|
Features
|
Rectangular, Sump Pump |
|
Structure
|
Patio(s) |
Building
|
Bathroom Total
|
3 |
|
Bedrooms Total
|
3 |
|
Appliances
|
Washer, Refrigerator, Dishwasher, Dryer, Microwave, Alarm System, Freezer, Garburator, Window Coverings, Garage Door Opener Remote(s), Stove |
|
Architectural Style
|
Bungalow |
|
Basement Development
|
Finished |
|
Basement Type
|
Full (finished) |
|
Constructed Date
|
2004 |
|
Cooling Type
|
Central Air Conditioning |
|
Fire Protection
|
Alarm System |
|
Fireplace Fuel
|
Gas,wood |
|
Fireplace Present
|
Yes |
|
Fireplace Type
|
Conventional,conventional |
|
Heating Fuel
|
Natural Gas |
|
Heating Type
|
Forced Air |
|
Stories Total
|
1 |
|
Size Interior
|
1478 Sqft |
|
Type
|
House |
Parking
|
Attached Garage
|
|
|
Detached Garage
|
|
|
R V
|
|
|
Heated Garage
|
|
|
Parking Space(s)
|
7 |
Land
|
Acreage
|
No |
|
Fence Type
|
Fence |
|
Landscape Features
|
Lawn, Underground Sprinkler, Garden Area |
|
Size Frontage
|
76 Ft |
|
Size Irregular
|
10108.00 |
|
Size Total
|
10108 Sqft |
|
Size Total Text
|
10108 Sqft |
Rooms
| Level |
Type |
Length |
Width |
Dimensions |
|
Basement |
Family Room |
17 ft ,7 in |
28 ft ,8 in |
17 ft ,7 in x 28 ft ,8 in |
|
Basement |
Office |
8 ft |
8 ft ,9 in |
8 ft x 8 ft ,9 in |
|
Basement |
Bedroom |
8 ft ,9 in |
11 ft ,2 in |
8 ft ,9 in x 11 ft ,2 in |
|
Basement |
Bedroom |
9 ft ,4 in |
10 ft ,2 in |
9 ft ,4 in x 10 ft ,2 in |
|
Basement |
4pc Bathroom |
5 ft ,7 in |
4 ft ,9 in |
5 ft ,7 in x 4 ft ,9 in |
|
Basement |
Other |
12 ft ,2 in |
12 ft ,2 in |
12 ft ,2 in x 12 ft ,2 in |
|
Main Level |
Foyer |
12 ft ,6 in |
8 ft |
12 ft ,6 in x 8 ft |
|
Main Level |
Office |
13 ft ,2 in |
11 ft |
13 ft ,2 in x 11 ft |
|
Main Level |
Mud Room |
6 ft ,8 in |
6 ft ,3 in |
6 ft ,8 in x 6 ft ,3 in |
|
Main Level |
2pc Bathroom |
5 ft |
6 ft |
5 ft x 6 ft |
|
Main Level |
Kitchen |
11 ft ,3 in |
11 ft ,8 in |
11 ft ,3 in x 11 ft ,8 in |
|
Main Level |
Dining Room |
11 ft ,3 in |
10 ft |
11 ft ,3 in x 10 ft |
|
Main Level |
Living Room |
16 ft ,9 in |
14 ft ,1 in |
16 ft ,9 in x 14 ft ,1 in |
|
Main Level |
Laundry Room |
6 ft |
5 ft ,3 in |
6 ft x 5 ft ,3 in |
|
Main Level |
Bedroom |
13 ft |
14 ft |
13 ft x 14 ft |
|
Main Level |
5pc Ensuite Bath |
9 ft |
9 ft ,6 in |
9 ft x 9 ft ,6 in |
https://www.realtor.ca/real-estate/28247955/83-ash-drive-weyburn
















































