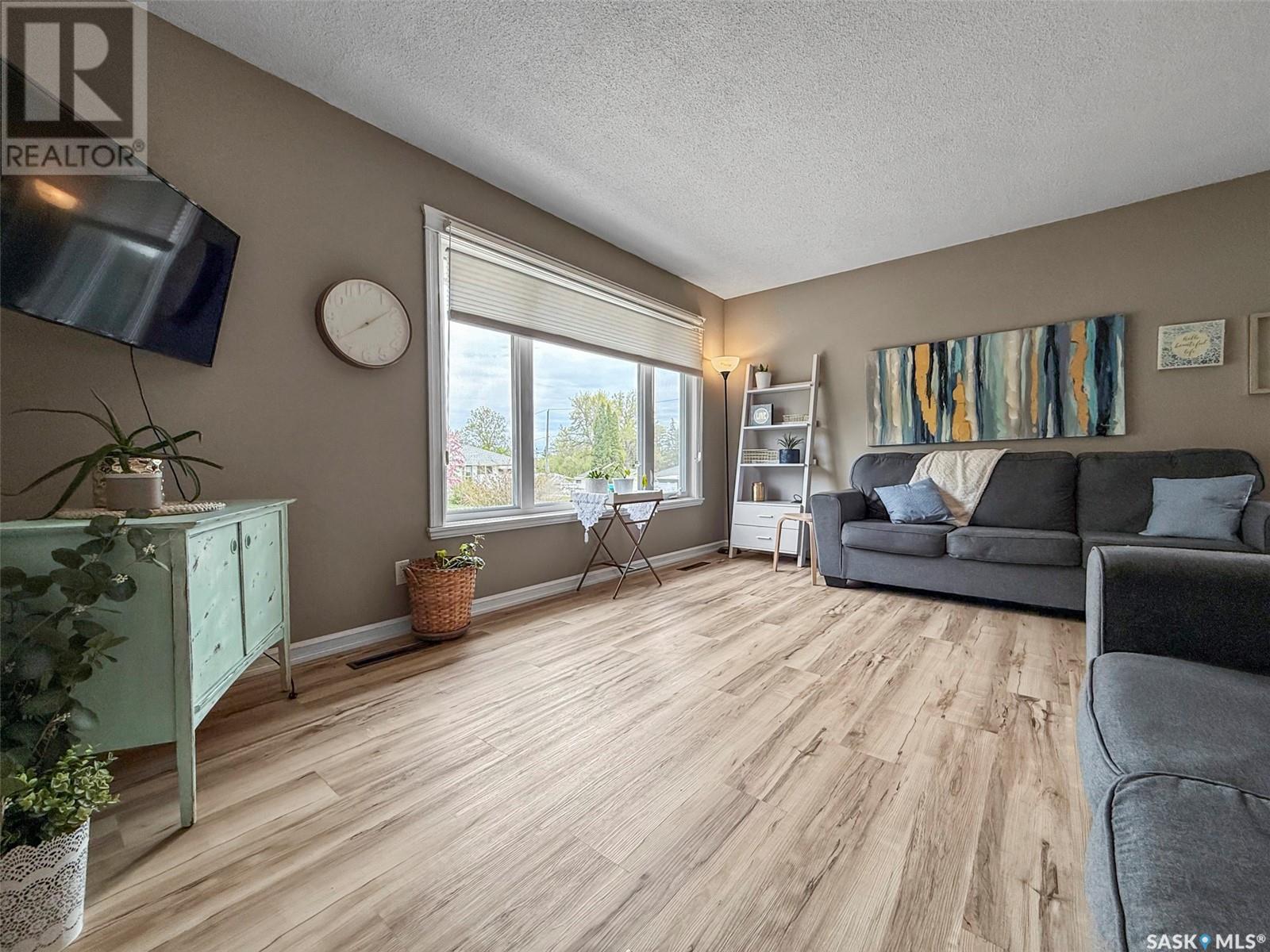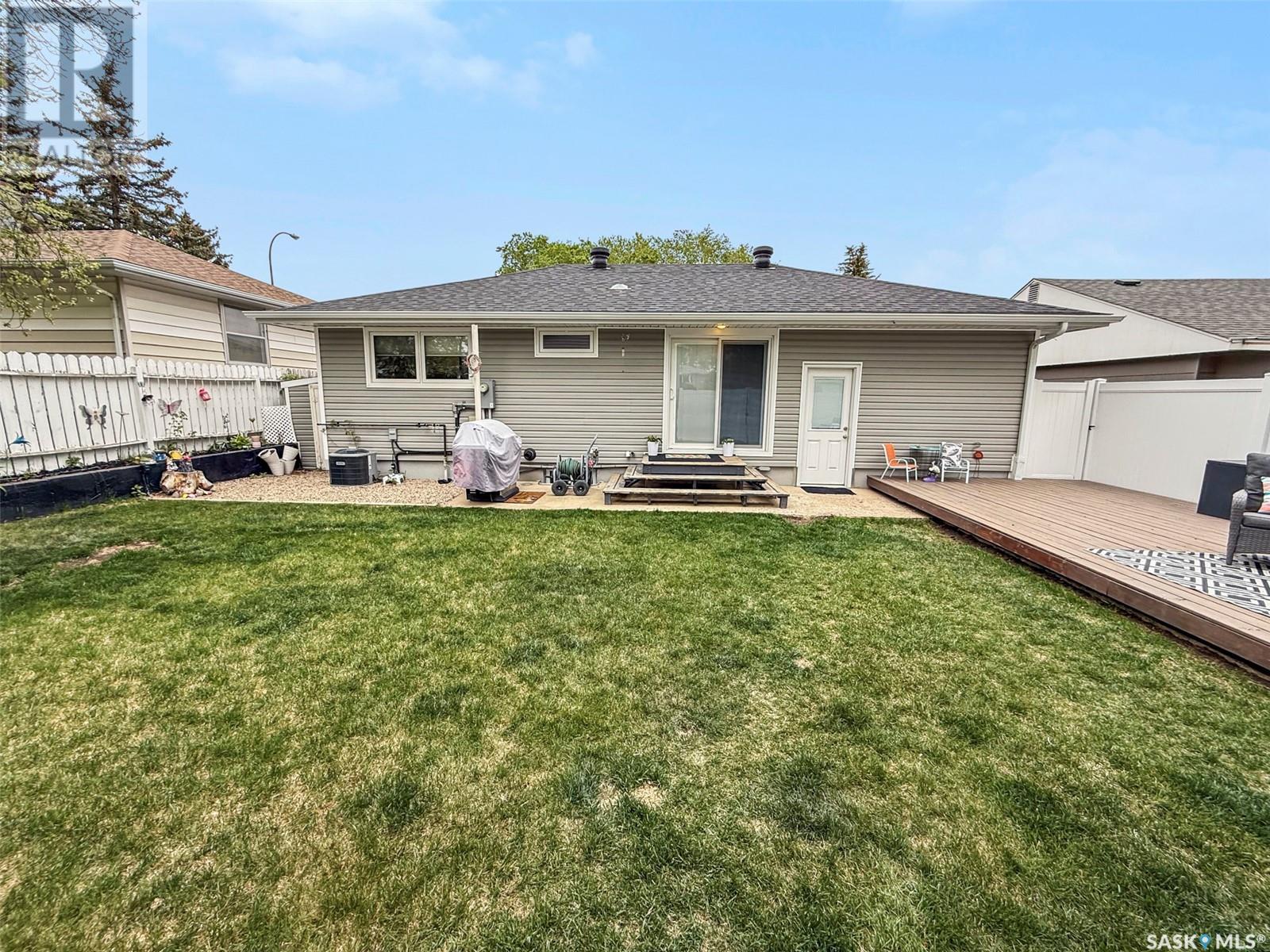4 Bedroom
2 Bathroom
960 sqft
Bungalow
Central Air Conditioning
Forced Air
Lawn, Underground Sprinkler
$334,900
Looking for a move-in ready bungalow in a prime Upper Northeast location? This fully renovated home—inside & out—offers a perfect blend of charm, function & modern updates on a quiet, tree-lined street just steps from ACT Park, restaurants & the Chinook Pathway. Offering 960 sq ft on the main level, this 4-bedroom, 2 full 4-piece bath bungalow has been completely redone from top to bottom. The 22x24 heated garage (built in 2019) is fully metal-clad inside & offers plenty of space for vehicles, tools & toys—plus 2 extra off-street parking spots. Outside, enjoy newer vinyl siding, shingles (2017), PVC windows (2017), central air (new in 2018), and a beautifully developed west-facing backyard with vinyl fencing, an expansive deck, & underground sprinklers & drip system on timers for easy upkeep. Step inside to find a bright, modern, and functional layout. The open-concept living & dining area is filled with natural light from east- & south-facing windows and features durable vinyl plank flooring. The contemporary kitchen includes crisp white cabinetry, a full appliance package, an island, and patio doors leading directly to the backyard—perfect for entertaining. Upstairs, three bedrooms with original oak hardwood retain just the right touch of character. A renovated 4-piece bath completes the main level. The lower level is equally updated, featuring a cozy family room, fourth bedroom, second full 4-piece bath, and an updated mechanical room with an energy-efficient furnace & on-demand hot water heater. Top-to-bottom renovated, inside & out—this home is the complete package in one of Swift Current’s most desirable neighbourhoods. (id:51699)
Property Details
|
MLS® Number
|
SK005991 |
|
Property Type
|
Single Family |
|
Neigbourhood
|
North East |
|
Features
|
Treed, Lane, Rectangular, Double Width Or More Driveway |
|
Structure
|
Deck, Patio(s) |
Building
|
Bathroom Total
|
2 |
|
Bedrooms Total
|
4 |
|
Appliances
|
Washer, Refrigerator, Dishwasher, Dryer, Microwave, Freezer, Window Coverings, Garage Door Opener Remote(s), Storage Shed, Stove |
|
Architectural Style
|
Bungalow |
|
Basement Development
|
Finished |
|
Basement Type
|
Full (finished) |
|
Constructed Date
|
1954 |
|
Cooling Type
|
Central Air Conditioning |
|
Heating Fuel
|
Natural Gas |
|
Heating Type
|
Forced Air |
|
Stories Total
|
1 |
|
Size Interior
|
960 Sqft |
|
Type
|
House |
Parking
|
Detached Garage
|
|
|
None
|
|
|
R V
|
|
|
Gravel
|
|
|
Heated Garage
|
|
|
Parking Space(s)
|
4 |
Land
|
Acreage
|
No |
|
Fence Type
|
Fence |
|
Landscape Features
|
Lawn, Underground Sprinkler |
|
Size Frontage
|
50 Ft |
|
Size Irregular
|
50x115 |
|
Size Total Text
|
50x115 |
Rooms
| Level |
Type |
Length |
Width |
Dimensions |
|
Basement |
Bedroom |
10 ft ,5 in |
10 ft ,7 in |
10 ft ,5 in x 10 ft ,7 in |
|
Basement |
4pc Bathroom |
7 ft ,4 in |
6 ft ,6 in |
7 ft ,4 in x 6 ft ,6 in |
|
Basement |
Family Room |
18 ft ,6 in |
13 ft ,6 in |
18 ft ,6 in x 13 ft ,6 in |
|
Basement |
Games Room |
13 ft ,6 in |
8 ft |
13 ft ,6 in x 8 ft |
|
Basement |
Laundry Room |
26 ft ,4 in |
7 ft ,7 in |
26 ft ,4 in x 7 ft ,7 in |
|
Main Level |
Kitchen |
8 ft ,2 in |
8 ft ,2 in |
8 ft ,2 in x 8 ft ,2 in |
|
Main Level |
Living Room |
14 ft ,10 in |
11 ft ,5 in |
14 ft ,10 in x 11 ft ,5 in |
|
Main Level |
4pc Bathroom |
8 ft |
4 ft ,11 in |
8 ft x 4 ft ,11 in |
|
Main Level |
Primary Bedroom |
9 ft ,10 in |
11 ft ,5 in |
9 ft ,10 in x 11 ft ,5 in |
|
Main Level |
Bedroom |
11 ft ,5 in |
7 ft ,11 in |
11 ft ,5 in x 7 ft ,11 in |
|
Main Level |
Bedroom |
11 ft ,3 in |
8 ft |
11 ft ,3 in x 8 ft |
|
Main Level |
Foyer |
5 ft ,4 in |
3 ft ,6 in |
5 ft ,4 in x 3 ft ,6 in |
|
Main Level |
Dining Room |
11 ft ,4 in |
10 ft ,4 in |
11 ft ,4 in x 10 ft ,4 in |
https://www.realtor.ca/real-estate/28328591/830-2nd-avenue-ne-swift-current-north-east













































