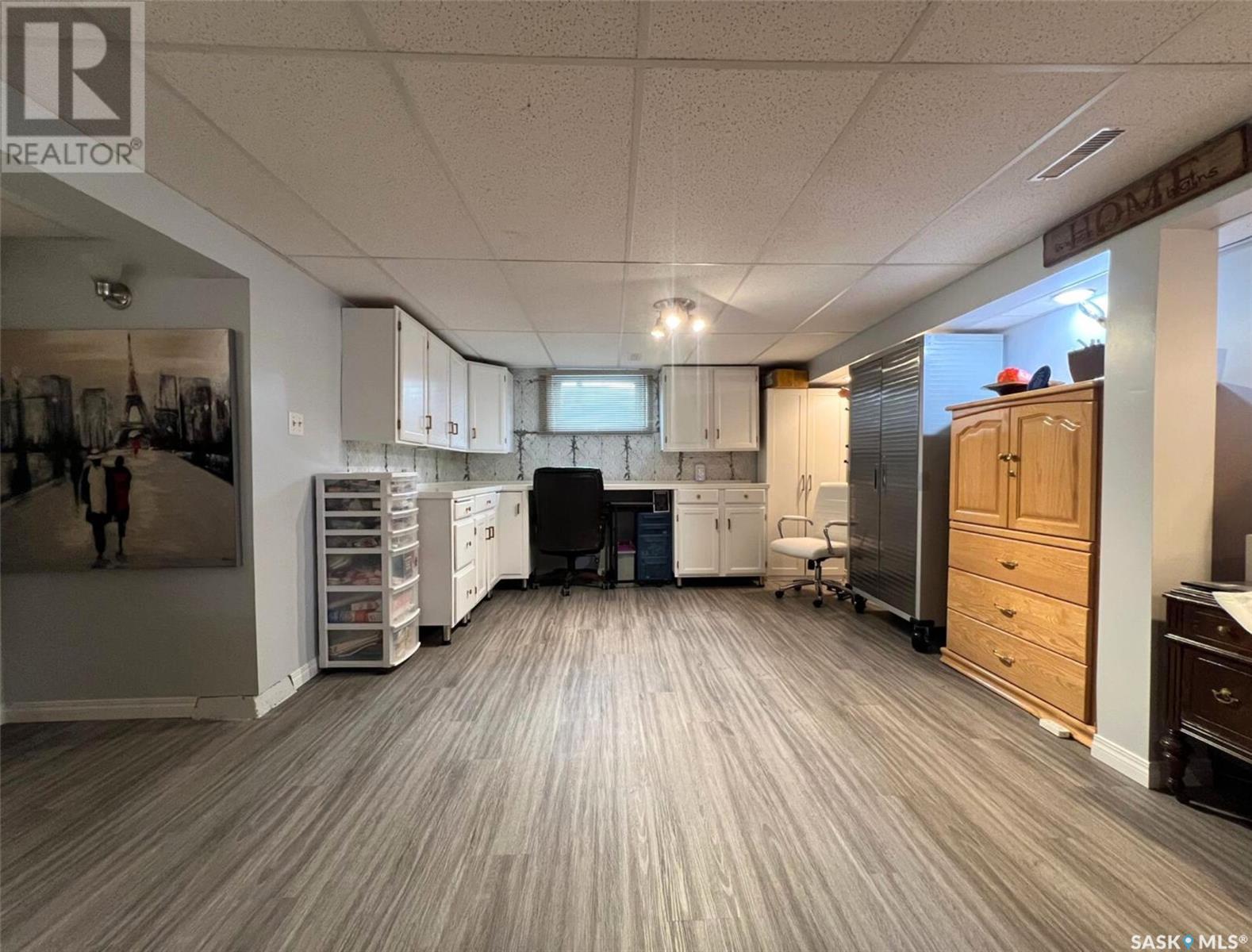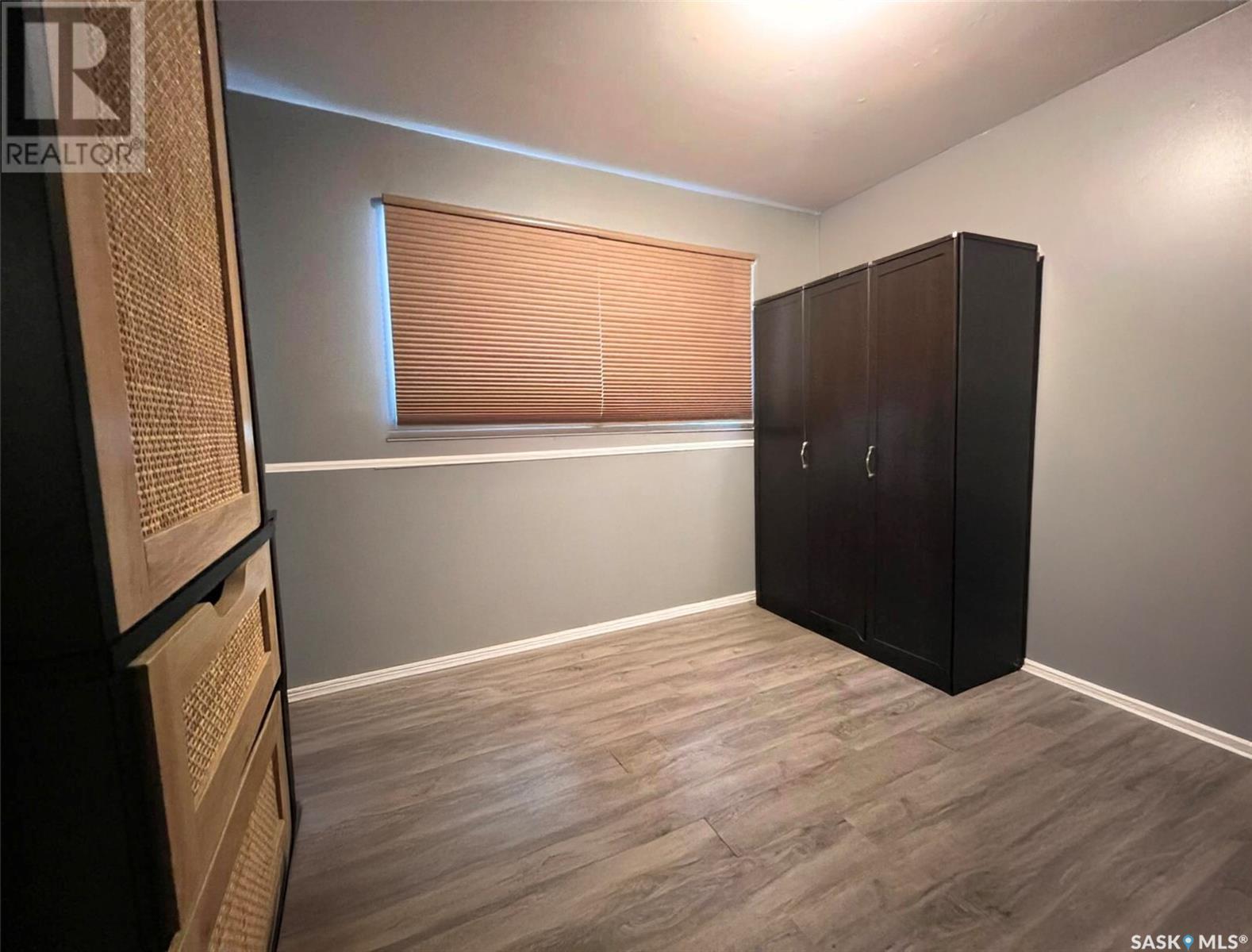4 Bedroom
1 Bathroom
1008 sqft
Bungalow
Central Air Conditioning
Forced Air
Lawn
$295,000
Conveniently located within walking distance of Shoppers Drug Mart, Irwin K-8 school and Swift Current Comprehensive high school, this 3 + 1 bedroom home is also steps to ACT park. With its well manicured lawn, updated siding and shingles, the unmistakable curb appeal is only the first of many well maintained details. The front deck comfortably fits a bistro set for morning coffee dates, whereas, the backyard and patio can accommodate larger gatherings. Inside, original hardwood flooring spans the open living and dining area and is met by warm, neutral paint choices and a modern chrome light fixture. A recently remodelled kitchen features custom cabinetry and Samsung stainless steel appliances. The master bedroom is complete with a walk-in closet cleverly equipped with motion-activated lighting. The renovated bathroom’s clean glass tile backsplash is contrasted by an intricate wallpaper. The updates continue in the finished basement with space saving pot lights, newly laid vinyl plank flooring throughout, a Samsung stainless steel washer and dryer, and a reverse osmosis water system, and roughed in plumbing for a second bathroom if desired. Call for more information or your personal showing! (id:51699)
Property Details
|
MLS® Number
|
SK007778 |
|
Property Type
|
Single Family |
|
Neigbourhood
|
North East |
|
Features
|
Treed, Lane, Rectangular, Sump Pump |
|
Structure
|
Deck, Patio(s) |
Building
|
Bathroom Total
|
1 |
|
Bedrooms Total
|
4 |
|
Appliances
|
Washer, Refrigerator, Dryer, Microwave, Window Coverings, Storage Shed, Stove |
|
Architectural Style
|
Bungalow |
|
Basement Development
|
Finished |
|
Basement Type
|
Full (finished) |
|
Constructed Date
|
1954 |
|
Cooling Type
|
Central Air Conditioning |
|
Heating Fuel
|
Natural Gas |
|
Heating Type
|
Forced Air |
|
Stories Total
|
1 |
|
Size Interior
|
1008 Sqft |
|
Type
|
House |
Parking
Land
|
Acreage
|
No |
|
Fence Type
|
Fence |
|
Landscape Features
|
Lawn |
|
Size Frontage
|
55 Ft |
|
Size Irregular
|
0.15 |
|
Size Total
|
0.15 Ac |
|
Size Total Text
|
0.15 Ac |
Rooms
| Level |
Type |
Length |
Width |
Dimensions |
|
Basement |
Bedroom |
12 ft ,8 in |
12 ft ,6 in |
12 ft ,8 in x 12 ft ,6 in |
|
Basement |
Laundry Room |
7 ft ,8 in |
37 ft ,7 in |
7 ft ,8 in x 37 ft ,7 in |
|
Basement |
Family Room |
13 ft ,3 in |
25 ft ,5 in |
13 ft ,3 in x 25 ft ,5 in |
|
Main Level |
Living Room |
12 ft |
11 ft ,9 in |
12 ft x 11 ft ,9 in |
|
Main Level |
Kitchen |
11 ft ,9 in |
11 ft ,3 in |
11 ft ,9 in x 11 ft ,3 in |
|
Main Level |
Bedroom |
10 ft ,5 in |
10 ft ,5 in |
10 ft ,5 in x 10 ft ,5 in |
|
Main Level |
4pc Bathroom |
8 ft ,6 in |
4 ft ,11 in |
8 ft ,6 in x 4 ft ,11 in |
|
Main Level |
Dining Room |
7 ft ,11 in |
11 ft ,9 in |
7 ft ,11 in x 11 ft ,9 in |
|
Main Level |
Primary Bedroom |
9 ft ,11 in |
13 ft ,5 in |
9 ft ,11 in x 13 ft ,5 in |
|
Main Level |
Bedroom |
9 ft ,11 in |
9 ft ,11 in |
9 ft ,11 in x 9 ft ,11 in |
https://www.realtor.ca/real-estate/28398141/830-4th-avenue-ne-swift-current-north-east


























