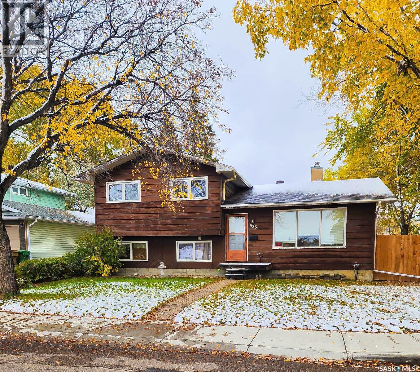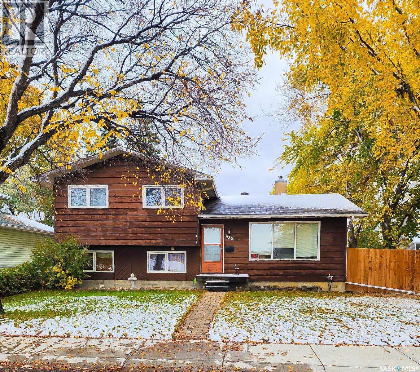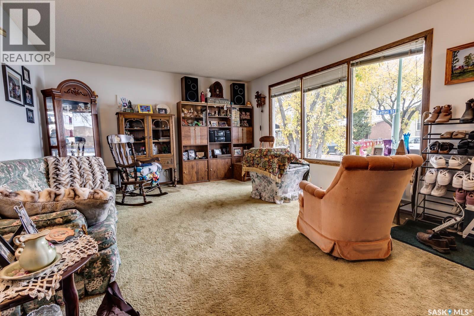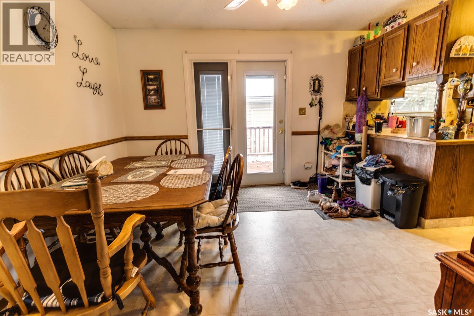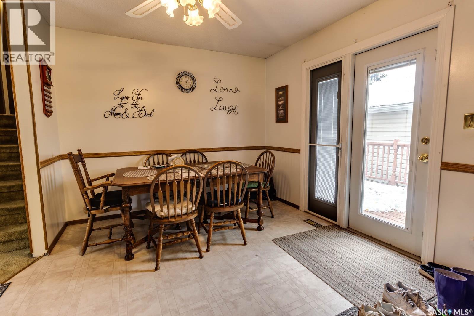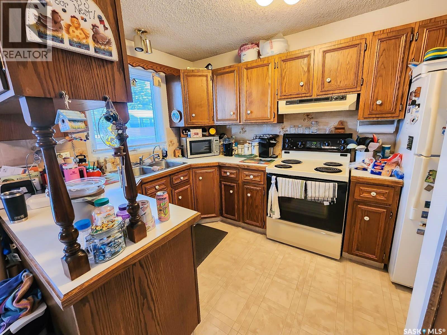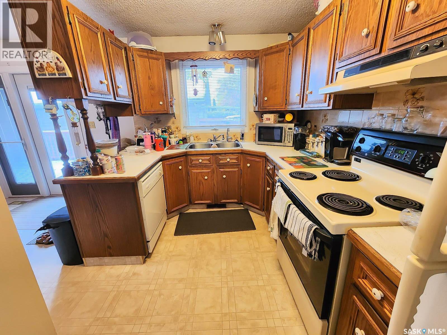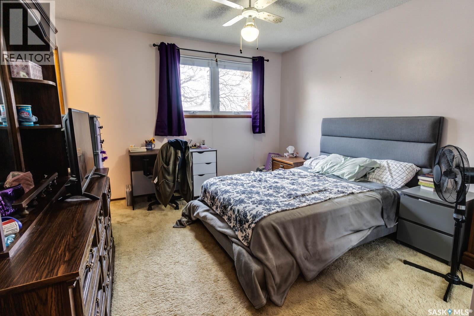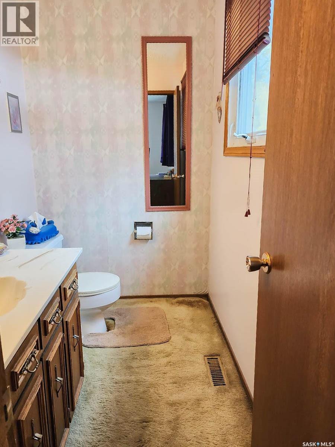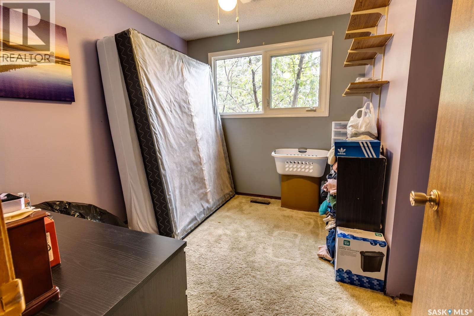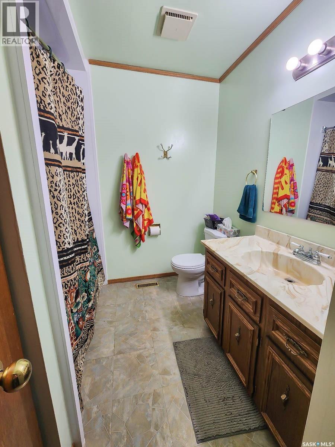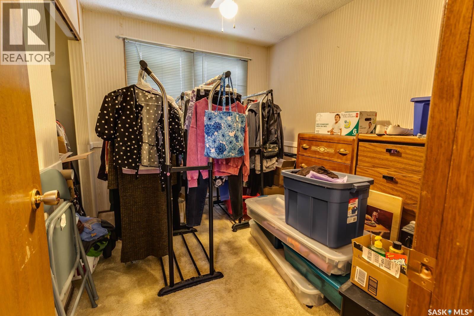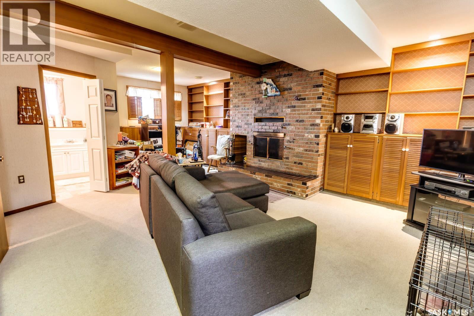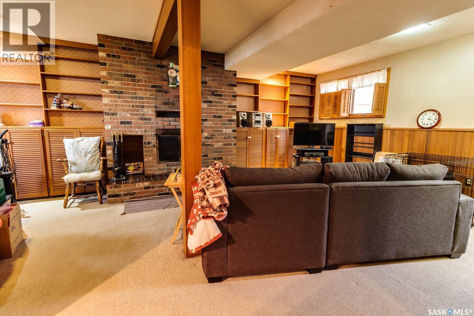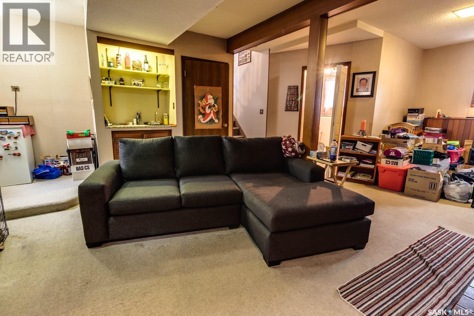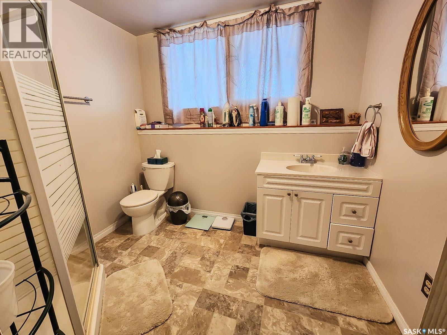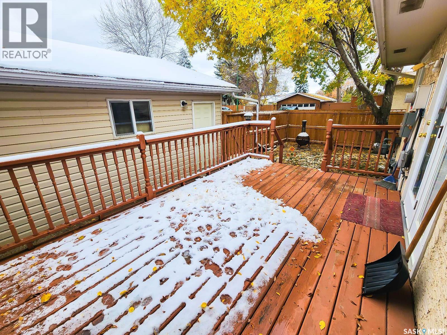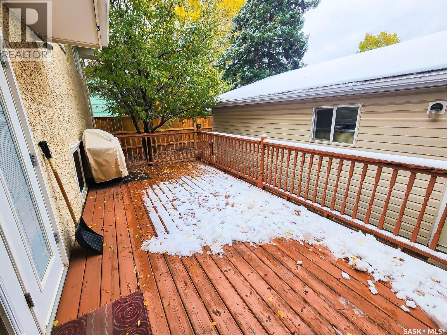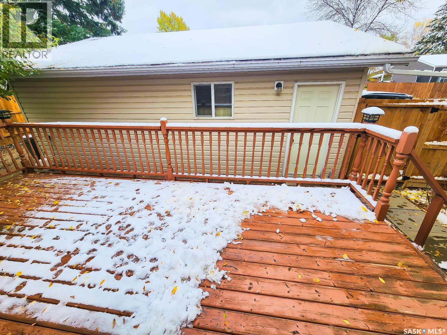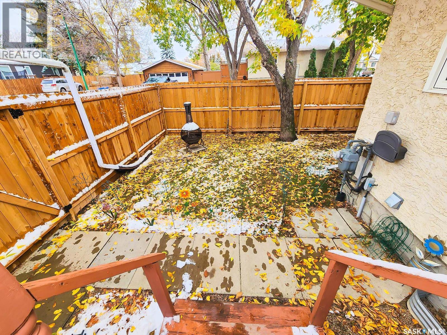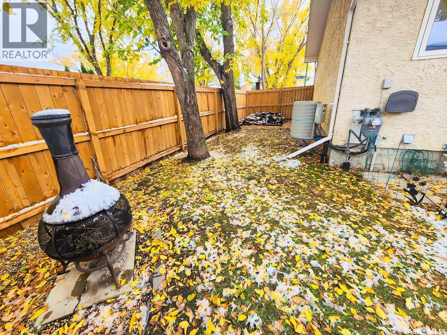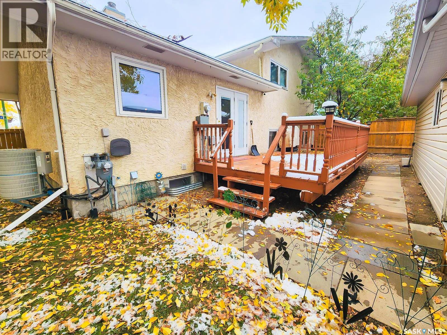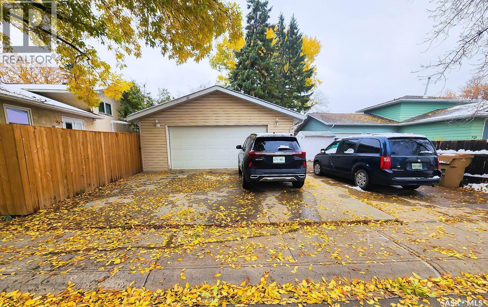3 Bedroom
3 Bathroom
1600 sqft
Fireplace
Forced Air
Lawn
$299,900
Excellent location on this large 1600 sqft 4 level split, directly across from École Centennial School and Hayworth Crescent Park, and just a short walk to St. Jerome School. Perfect for a growing family. The main floor features a bright living room and an eat-in kitchen with plenty of cabinetry, along with garden doors that open to a large back deck. Enjoy a private, fully fenced yard—ideal for kids, pets, or entertaining. Upstairs, you’ll find three comfortable bedrooms and a four-piece bathroom upgraded with a Bath-fitter tub surround. The primary bedroom includes a walk-in closet and its own two-piece ensuite. The third level offers a generous family room, an additional three-piece bathroom, and great space for everyday living. The basement adds even more flexibility with a finished den, laundry area, and extra storage. Outside, the property includes a 24’ x 26’ double garage with RV parking beside it, plus two storage sheds. Recent updates include shingles on the house (3 years ago), several vinyl window upgrades, and a new pressure-treated backyard fence (within the last year). (id:51699)
Property Details
|
MLS® Number
|
SK020772 |
|
Property Type
|
Single Family |
|
Neigbourhood
|
Sherwood Estates |
|
Features
|
Corner Site, Sump Pump |
|
Structure
|
Deck |
Building
|
Bathroom Total
|
3 |
|
Bedrooms Total
|
3 |
|
Appliances
|
Washer, Refrigerator, Dishwasher, Dryer, Alarm System, Window Coverings, Garage Door Opener Remote(s), Storage Shed, Stove |
|
Basement Development
|
Finished |
|
Basement Type
|
Full (finished) |
|
Constructed Date
|
1978 |
|
Construction Style Split Level
|
Split Level |
|
Fire Protection
|
Alarm System |
|
Fireplace Fuel
|
Wood |
|
Fireplace Present
|
Yes |
|
Fireplace Type
|
Conventional |
|
Heating Fuel
|
Natural Gas |
|
Heating Type
|
Forced Air |
|
Size Interior
|
1600 Sqft |
|
Type
|
House |
Parking
|
Detached Garage
|
|
|
Parking Space(s)
|
5 |
Land
|
Acreage
|
No |
|
Fence Type
|
Fence |
|
Landscape Features
|
Lawn |
|
Size Irregular
|
5929.00 |
|
Size Total
|
5929 Sqft |
|
Size Total Text
|
5929 Sqft |
Rooms
| Level |
Type |
Length |
Width |
Dimensions |
|
Second Level |
Bedroom |
11 ft ,2 in |
13 ft ,6 in |
11 ft ,2 in x 13 ft ,6 in |
|
Second Level |
2pc Bathroom |
|
|
x x x |
|
Second Level |
Bedroom |
8 ft |
9 ft ,8 in |
8 ft x 9 ft ,8 in |
|
Second Level |
Bedroom |
9 ft ,1 in |
10 ft ,1 in |
9 ft ,1 in x 10 ft ,1 in |
|
Second Level |
4pc Bathroom |
|
|
x x x |
|
Third Level |
Family Room |
24 ft ,7 in |
17 ft ,4 in |
24 ft ,7 in x 17 ft ,4 in |
|
Third Level |
3pc Bathroom |
|
|
x x x |
|
Basement |
Other |
18 ft ,7 in |
14 ft |
18 ft ,7 in x 14 ft |
|
Basement |
Den |
9 ft ,4 in |
9 ft ,3 in |
9 ft ,4 in x 9 ft ,3 in |
|
Main Level |
Living Room |
15 ft ,4 in |
11 ft ,1 in |
15 ft ,4 in x 11 ft ,1 in |
|
Main Level |
Dining Room |
9 ft ,8 in |
10 ft ,7 in |
9 ft ,8 in x 10 ft ,7 in |
|
Main Level |
Kitchen |
8 ft ,8 in |
10 ft ,1 in |
8 ft ,8 in x 10 ft ,1 in |
https://www.realtor.ca/real-estate/28990647/835-battel-street-n-regina-sherwood-estates

