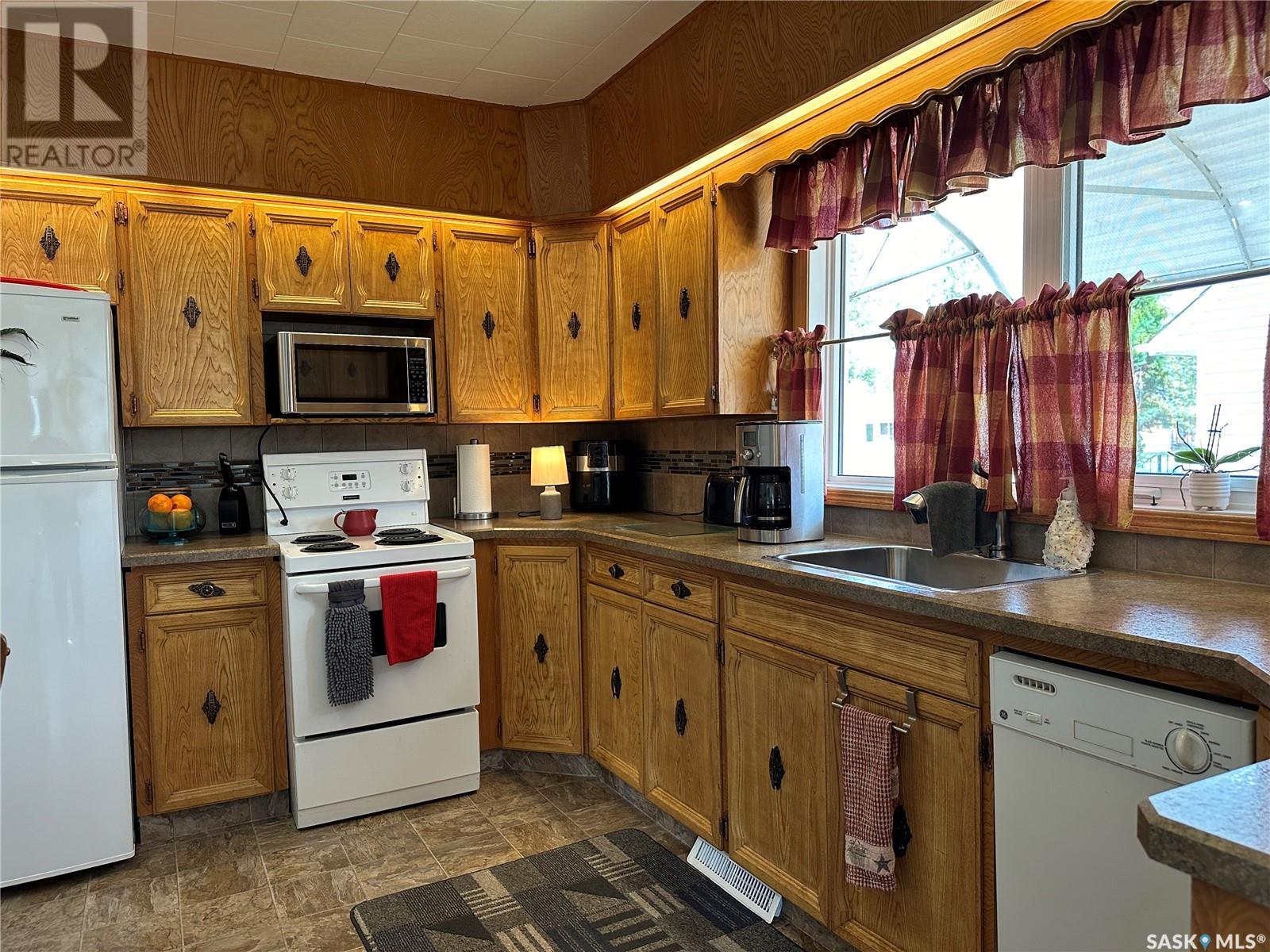3 Bedroom
2 Bathroom
796 sqft
Bungalow
Central Air Conditioning
Forced Air
Lawn
$239,900
Are you looking for a well-maintained solid home? Well stop looking. This 796 sq/ft home is just that. Home has a brick front and newer vinyl siding, shingles, and windows. The nice sized living room has beautiful hardwood floors. The eat in kitchen has an abundance of custom-built wood cabinets, lots of counter space, and a tiled backsplash. All appliances are included. The primary bedroom is very spacious. The closet has built in shelving. The second bedroom is a decent size and has built in shelving in the closet. There is a main control switch in the bedroom, so you can shut off or on the lights throughout the home. The main 3 pc bathroom has been updated and has a soaker tub. Finishing off the main floor is a nice sized back entry with closet to store outerwear. Downstairs there are more custom built in shelving units. There is a small area used as a hobby area. The large 3rd bedroom is located downstairs and has custom-built cupboards/shelving. The 2nd -3 pc bathroom has been updated. Finishing off the basement is the laundry area and utilities. Washer/dryer are included. Outside you will find your sweet oasis. The backyard is totally fenced off and there is a separate fenced area for a pet. You can enjoy your favorite beverage on the back deck. The adjustable umbrella is also included. If you find the bugs to be too bad you can go into your screened ‘she shed’ that is attached to the single detached 18 x 28’ garage that has a concrete floor, power door and a 220 plug. There is a locked storage area at the end of the ‘she shed’. The beautiful yard isn’t too much to maintain. Half the yard has gravel so you can store your RV/toys there or just have more off street parking or have a firepit area. With the back gate closed you can park 3 vehicles at the back by the garage. (id:51699)
Property Details
|
MLS® Number
|
SK002227 |
|
Property Type
|
Single Family |
|
Neigbourhood
|
Westmount/Elsom |
|
Features
|
Treed, Rectangular, Sump Pump |
|
Structure
|
Deck |
Building
|
Bathroom Total
|
2 |
|
Bedrooms Total
|
3 |
|
Appliances
|
Washer, Refrigerator, Dishwasher, Dryer, Window Coverings, Garage Door Opener Remote(s), Storage Shed, Stove |
|
Architectural Style
|
Bungalow |
|
Basement Development
|
Finished |
|
Basement Type
|
Partial (finished) |
|
Constructed Date
|
1950 |
|
Cooling Type
|
Central Air Conditioning |
|
Heating Fuel
|
Electric, Natural Gas |
|
Heating Type
|
Forced Air |
|
Stories Total
|
1 |
|
Size Interior
|
796 Sqft |
|
Type
|
House |
Parking
|
Detached Garage
|
|
|
Garage
|
|
|
R V
|
|
|
Gravel
|
|
|
Parking Space(s)
|
3 |
Land
|
Acreage
|
No |
|
Fence Type
|
Fence |
|
Landscape Features
|
Lawn |
|
Size Frontage
|
50 Ft |
|
Size Irregular
|
6250.00 |
|
Size Total
|
6250 Sqft |
|
Size Total Text
|
6250 Sqft |
Rooms
| Level |
Type |
Length |
Width |
Dimensions |
|
Basement |
Laundry Room |
|
|
10.0' x 5.10' |
|
Basement |
Other |
|
|
12.4' x 7.1' |
|
Basement |
Other |
|
|
12.7' x 7.9' |
|
Basement |
Bedroom |
|
|
11.2' x 10.6' |
|
Basement |
3pc Bathroom |
|
|
Measurements not available |
|
Main Level |
Foyer |
|
|
5.3' x 3.6' |
|
Main Level |
Living Room |
|
|
17.8' x 11.10' |
|
Main Level |
Kitchen/dining Room |
|
|
12.9' x 11.10' |
|
Main Level |
Bedroom |
|
|
14.3' x 10.9' |
|
Main Level |
3pc Bathroom |
|
|
Measurements not available |
|
Main Level |
Bedroom |
|
|
8.8' x 10.10' |
|
Main Level |
Foyer |
|
|
5.2' x 4.6' |
https://www.realtor.ca/real-estate/28144584/835-coteau-street-w-moose-jaw-westmountelsom









































