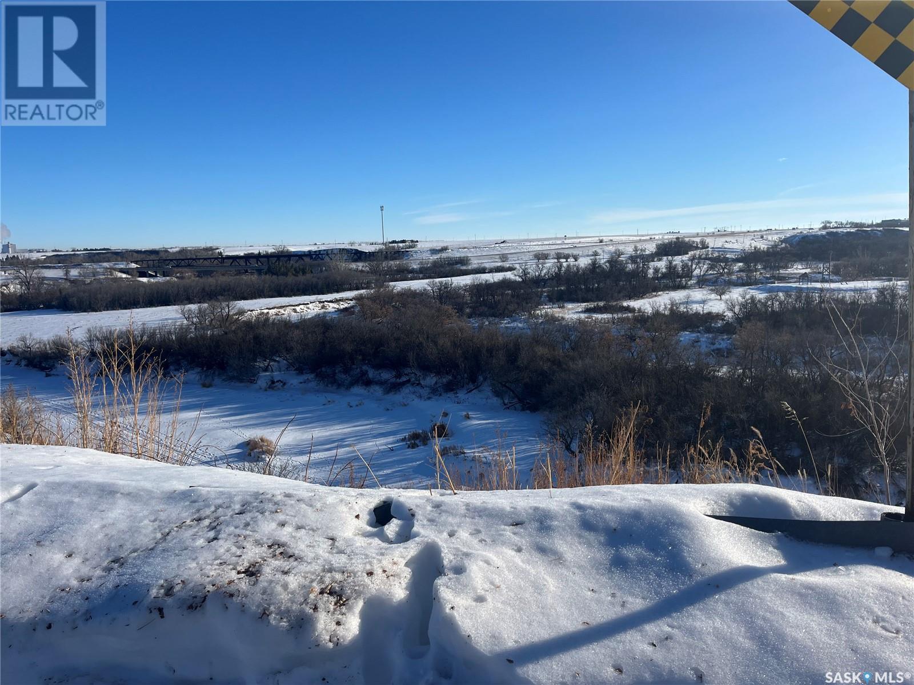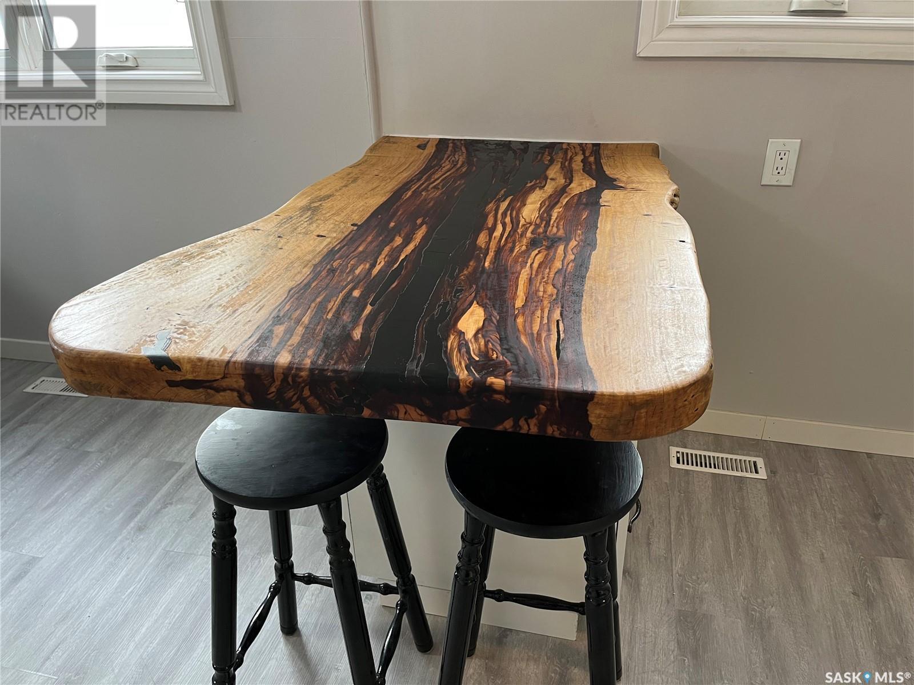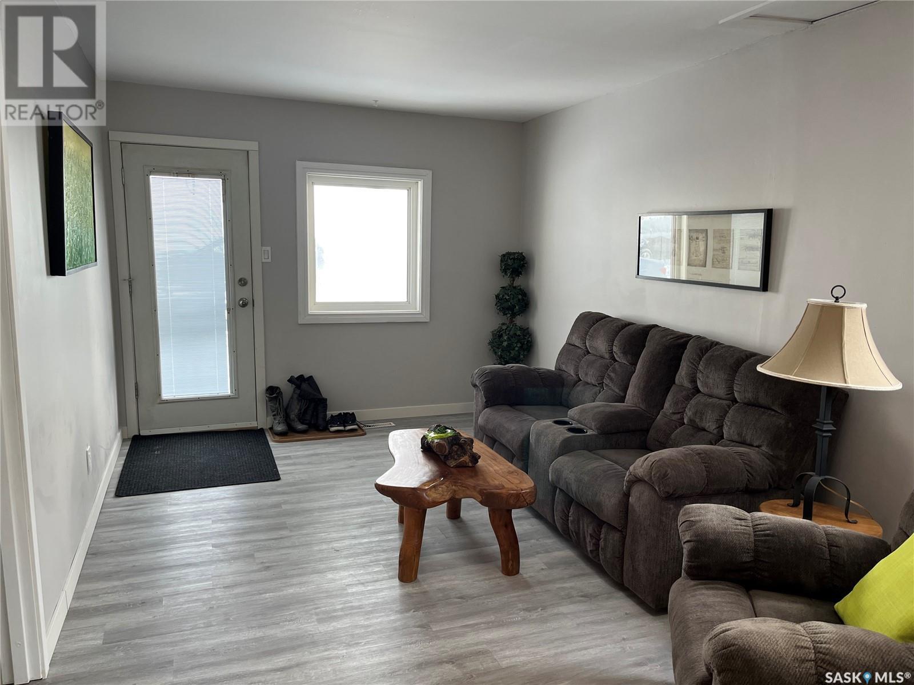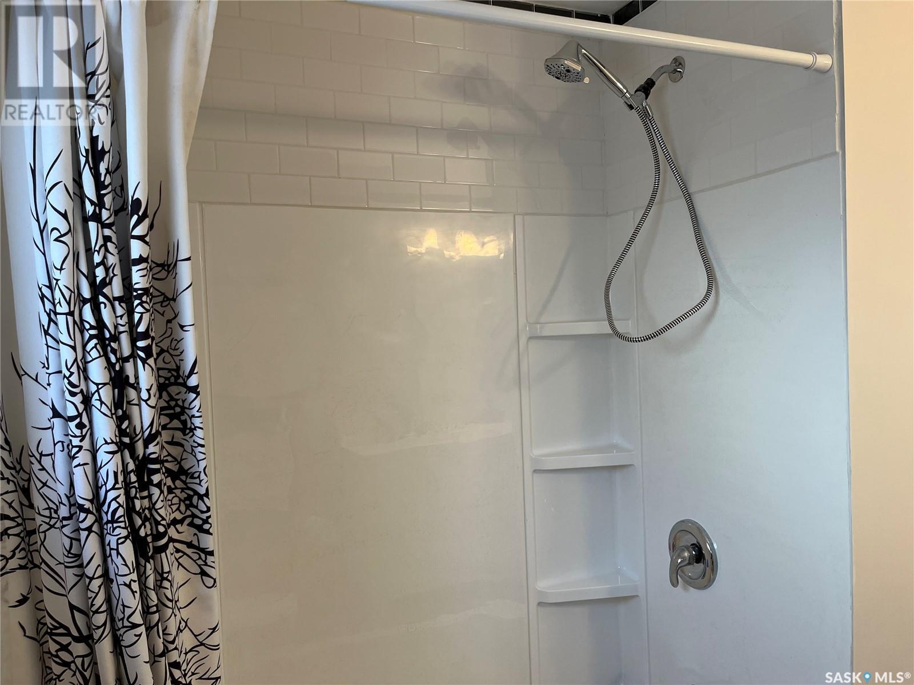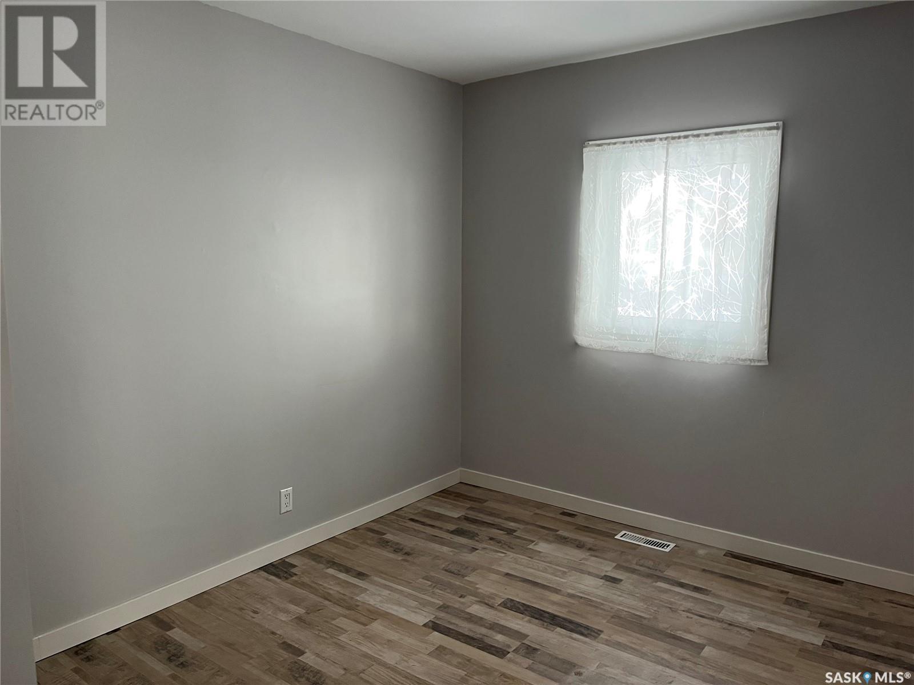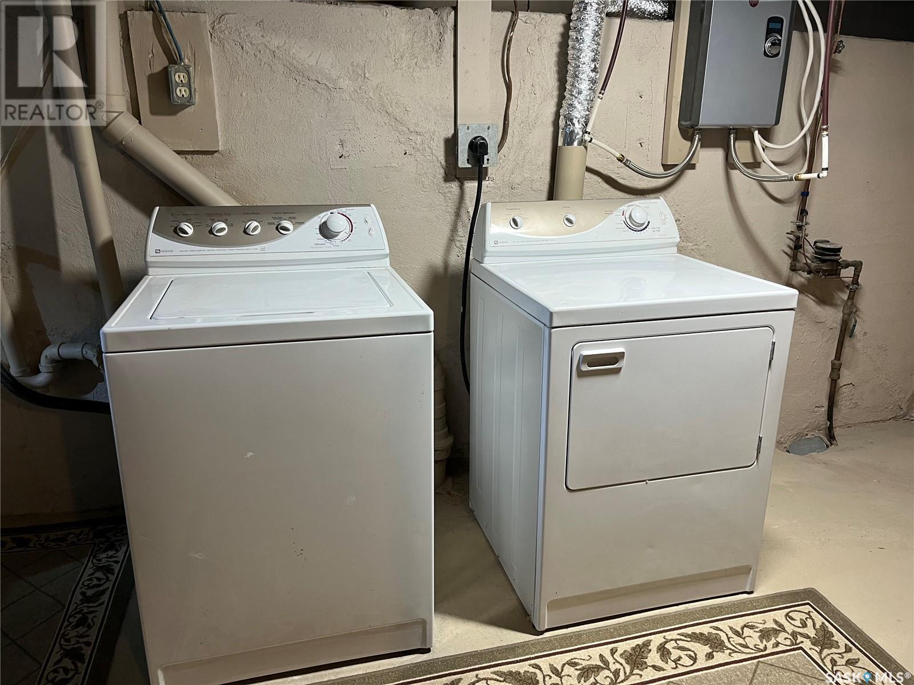836 Outlook Avenue Sw Moose Jaw, Saskatchewan S6H 5T9
2 Bedroom
1 Bathroom
734 sqft
Bungalow
Central Air Conditioning
Forced Air
Lawn
$154,700
Updated two- bedroom bungalow boasting breathtaking valley views. Recently renovated with new shingles, siding, patio and more. Interior features include updated kitchen with white cabinets, lighting, doors, most flooring and updated bathrooms with 2 sinks. Additional highlights comprise a basement family room, on-demand water heater and 2016 energy efficient furnace. Don’t miss the chance to view this exceptional home. (id:51699)
Property Details
| MLS® Number | SK991064 |
| Property Type | Single Family |
| Neigbourhood | Westmount/Elsom |
| Features | Treed, Rectangular |
| Structure | Deck, Patio(s) |
Building
| Bathroom Total | 1 |
| Bedrooms Total | 2 |
| Appliances | Washer, Refrigerator, Dryer, Microwave, Stove |
| Architectural Style | Bungalow |
| Basement Development | Partially Finished |
| Basement Type | Full (partially Finished) |
| Constructed Date | 1916 |
| Cooling Type | Central Air Conditioning |
| Heating Fuel | Natural Gas |
| Heating Type | Forced Air |
| Stories Total | 1 |
| Size Interior | 734 Sqft |
| Type | House |
Parking
| None | |
| Parking Space(s) | 2 |
Land
| Acreage | No |
| Fence Type | Partially Fenced |
| Landscape Features | Lawn |
| Size Frontage | 33 Ft |
| Size Irregular | 3201.00 |
| Size Total | 3201 Sqft |
| Size Total Text | 3201 Sqft |
Rooms
| Level | Type | Length | Width | Dimensions |
|---|---|---|---|---|
| Basement | Family Room | 17 ft ,8 in | 14 ft ,5 in | 17 ft ,8 in x 14 ft ,5 in |
| Basement | Laundry Room | 17 ft ,2 in | 14 ft ,7 in | 17 ft ,2 in x 14 ft ,7 in |
| Main Level | Living Room | 18 ft | 10 ft | 18 ft x 10 ft |
| Main Level | Kitchen/dining Room | 13 ft | 10 ft | 13 ft x 10 ft |
| Main Level | 5pc Bathroom | Measurements not available | ||
| Main Level | Bedroom | 12 ft ,7 in | 8 ft ,7 in | 12 ft ,7 in x 8 ft ,7 in |
| Main Level | Bedroom | 15 ft ,4 in | 8 ft ,3 in | 15 ft ,4 in x 8 ft ,3 in |
https://www.realtor.ca/real-estate/27757709/836-outlook-avenue-sw-moose-jaw-westmountelsom
Interested?
Contact us for more information





