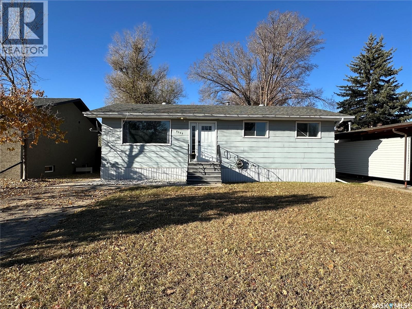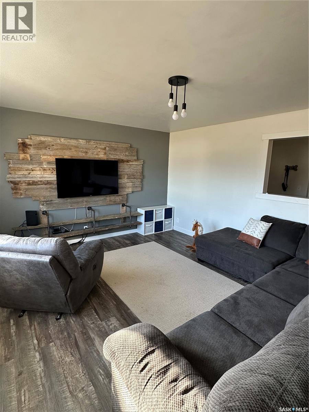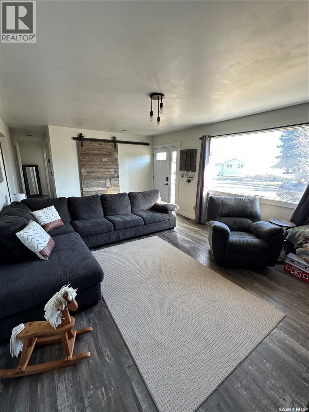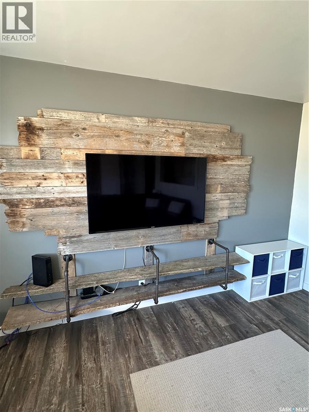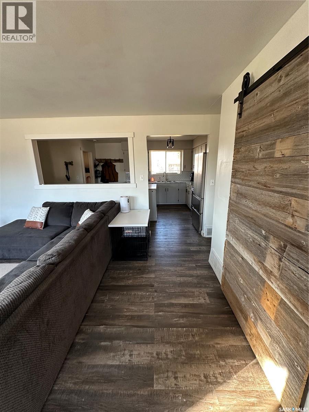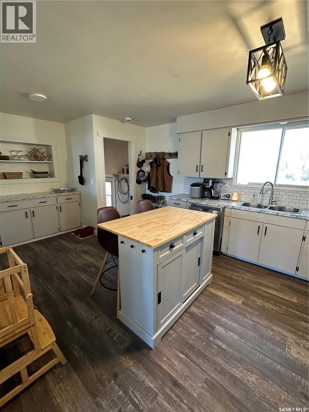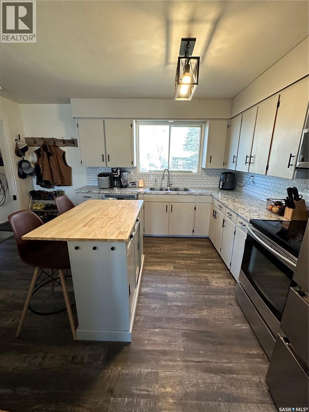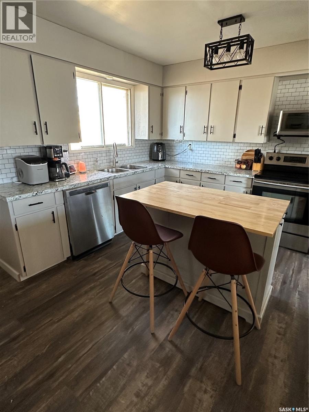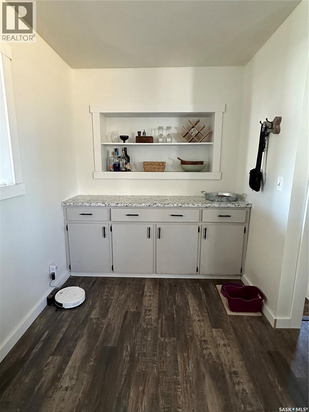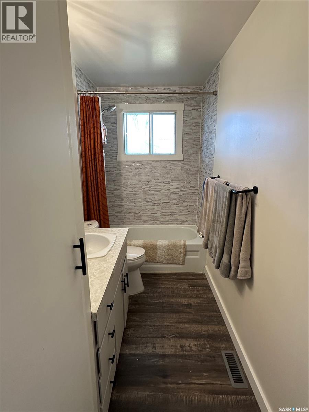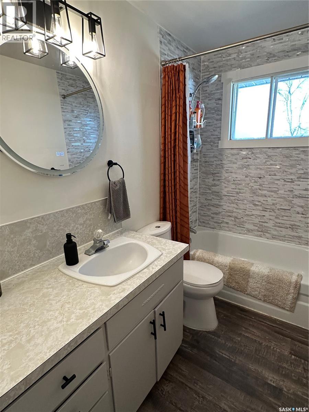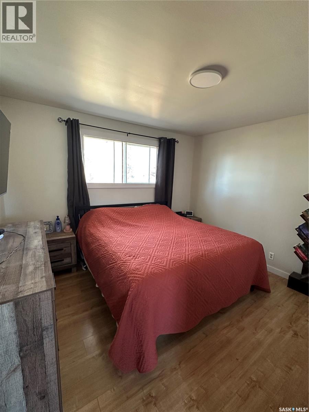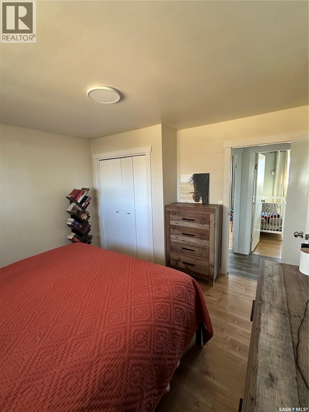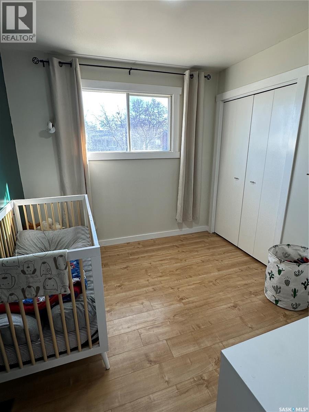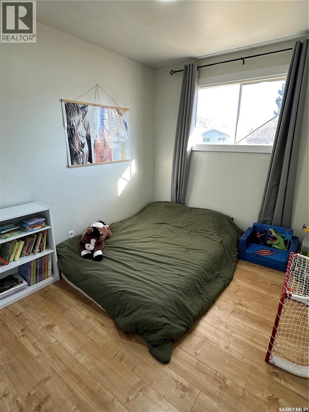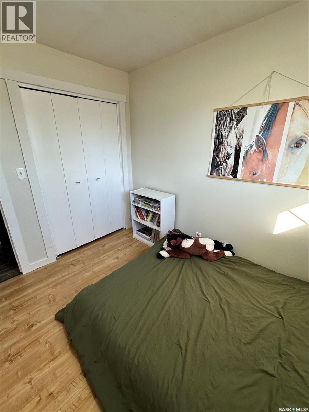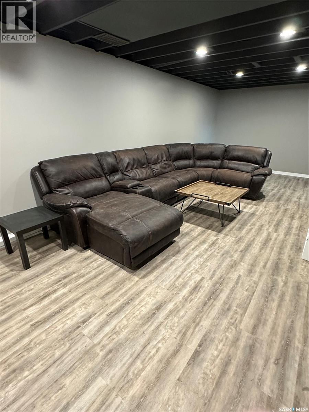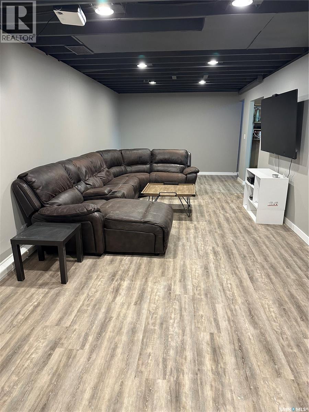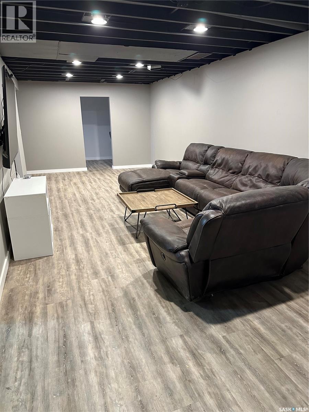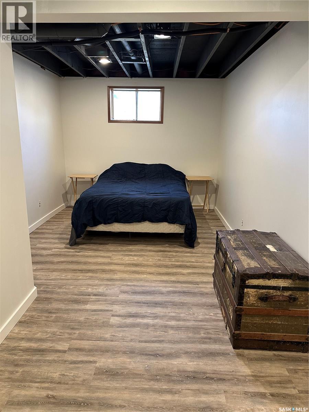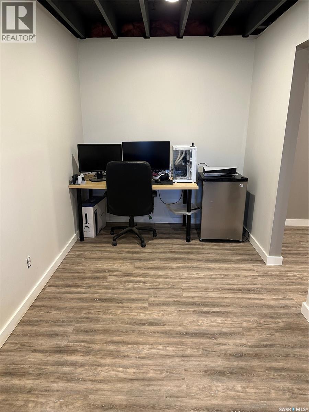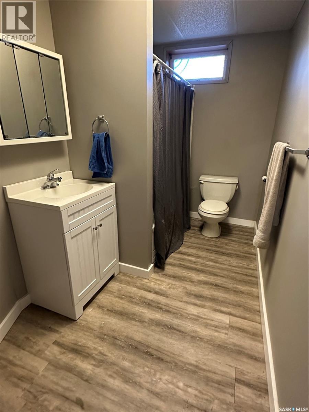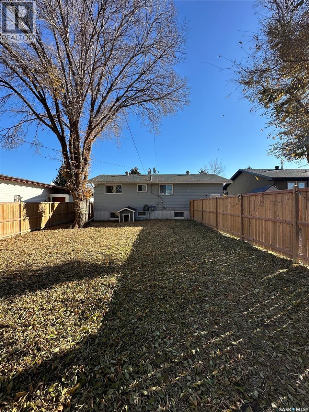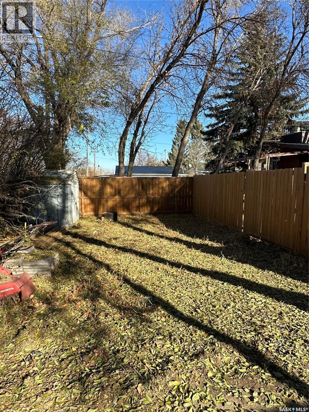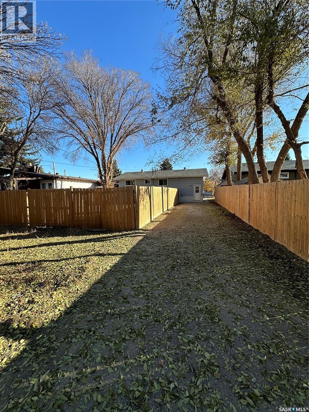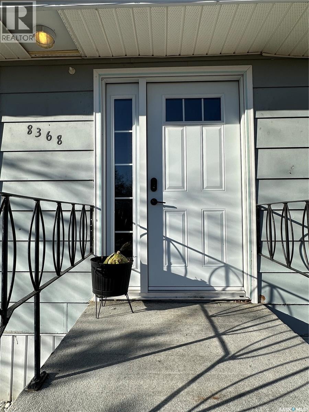4 Bedroom
2 Bathroom
1040 sqft
Bungalow
Central Air Conditioning
Forced Air
Lawn
$199,000
Welcome to this beautifully updated 4-bedroom, 2-bathroom home located in the friendly community of Gull Lake! This property offers the perfect blend of modern comfort and small-town convenience, with tons of amenities just around the corner! Step inside to find a warm and inviting main floor featuring three spacious bedrooms, fresh new flooring, and updated paint throughout. The bright living room boasts a beautiful feature wall, adding character and style to the heart of the home. The basement includes an additional bedroom, perfect for guests, teens, or a home office. Enjoy comfort year-round with central air conditioning, and relax outdoors in the large, fully fenced backyard—a great space for kids, pets, or entertaining. There’s ample parking, including room for your RV or extra vehicles. Located close to the K–12 school, rink, and park, this home is ideal for families looking for a welcoming community and a move-in-ready property. Don’t miss your chance to make this lovely home yours—schedule your private showing today! (id:51699)
Property Details
|
MLS® Number
|
SK022167 |
|
Property Type
|
Single Family |
|
Features
|
Treed, Rectangular |
Building
|
Bathroom Total
|
2 |
|
Bedrooms Total
|
4 |
|
Appliances
|
Washer, Refrigerator, Satellite Dish, Dishwasher, Dryer, Window Coverings, Storage Shed, Stove |
|
Architectural Style
|
Bungalow |
|
Basement Development
|
Finished |
|
Basement Type
|
Full (finished) |
|
Constructed Date
|
1975 |
|
Cooling Type
|
Central Air Conditioning |
|
Heating Fuel
|
Natural Gas |
|
Heating Type
|
Forced Air |
|
Stories Total
|
1 |
|
Size Interior
|
1040 Sqft |
|
Type
|
House |
Parking
|
Parking Pad
|
|
|
R V
|
|
|
Parking Space(s)
|
5 |
Land
|
Acreage
|
No |
|
Fence Type
|
Fence |
|
Landscape Features
|
Lawn |
|
Size Frontage
|
50 Ft |
|
Size Irregular
|
6500.00 |
|
Size Total
|
6500 Sqft |
|
Size Total Text
|
6500 Sqft |
Rooms
| Level |
Type |
Length |
Width |
Dimensions |
|
Basement |
Family Room |
|
|
30'3 x 11'7 |
|
Basement |
Bedroom |
|
|
23'11 x 7'3 |
|
Basement |
4pc Bathroom |
|
|
5'9 x 11'7 |
|
Basement |
Laundry Room |
|
|
18'8 x 12'5 |
|
Main Level |
Living Room |
|
|
19' x 13'4 |
|
Main Level |
Kitchen |
|
|
11'7 x 17'9 |
|
Main Level |
4pc Bathroom |
|
|
11'7 x 4'11 |
|
Main Level |
Bedroom |
|
|
11'7 x 11'8 |
|
Main Level |
Bedroom |
|
|
8'7 x 9'11 |
|
Main Level |
Bedroom |
|
|
10' x 8'11 |
|
Main Level |
Enclosed Porch |
|
|
7'7 x 4'6 |
https://www.realtor.ca/real-estate/29058432/8368-howard-avenue-gull-lake

