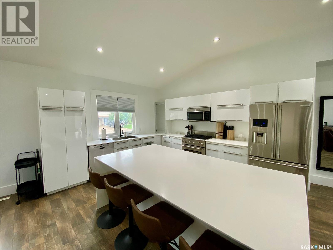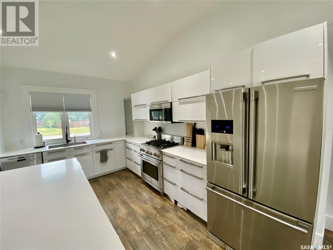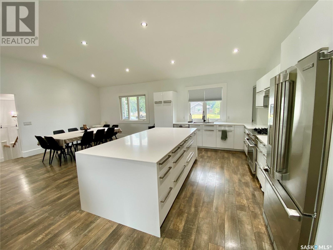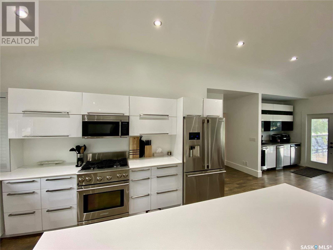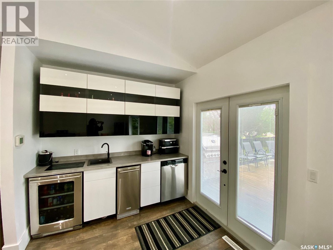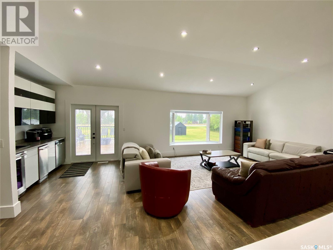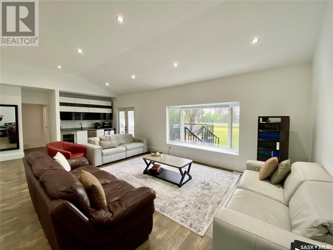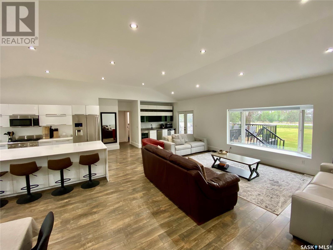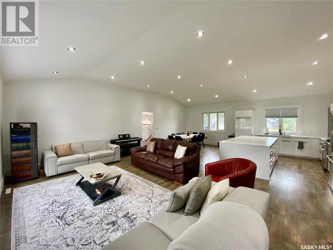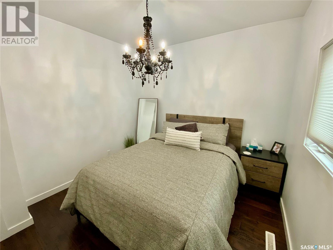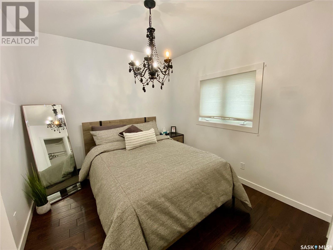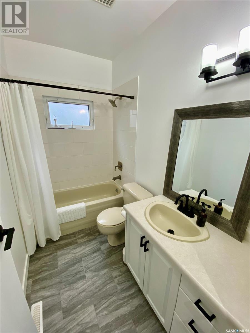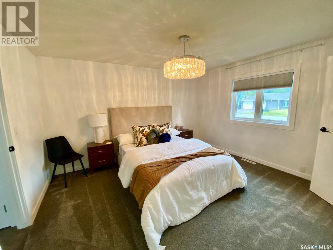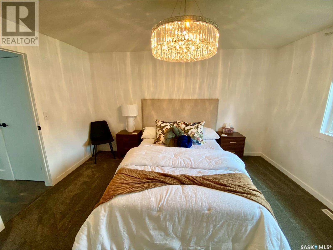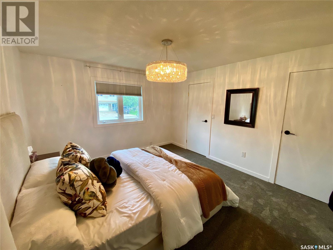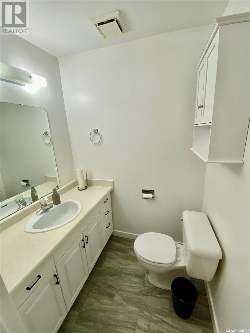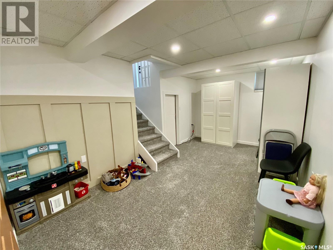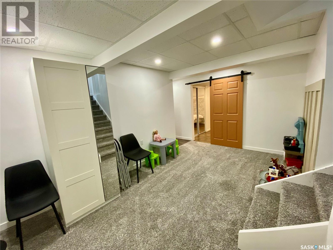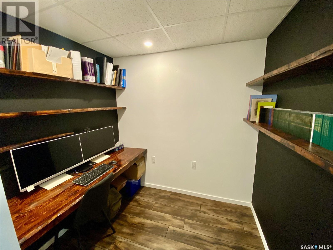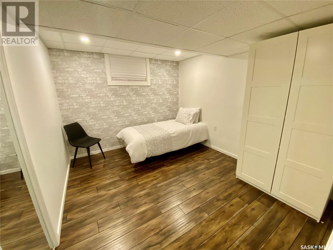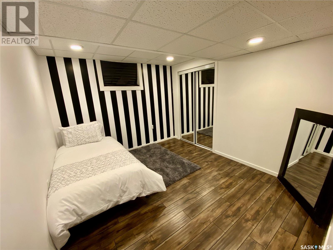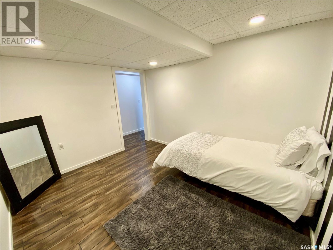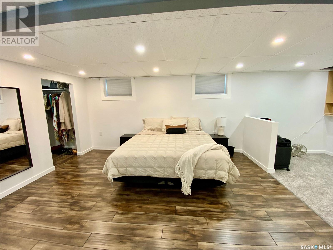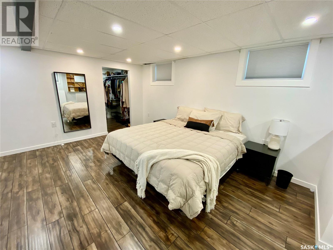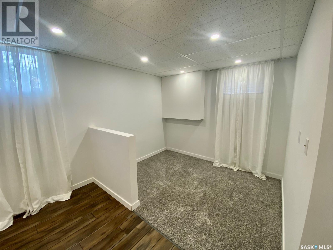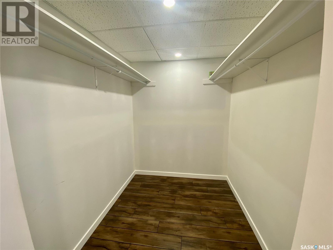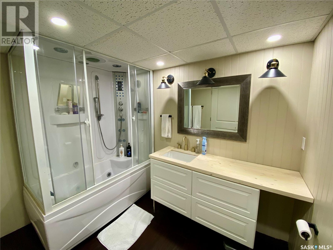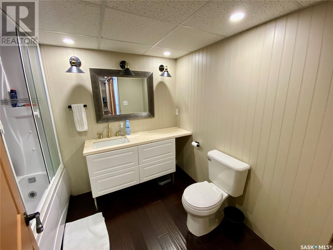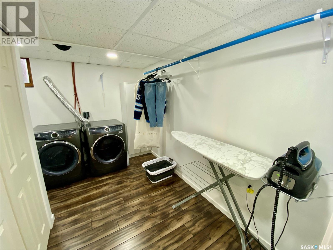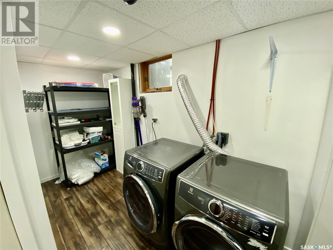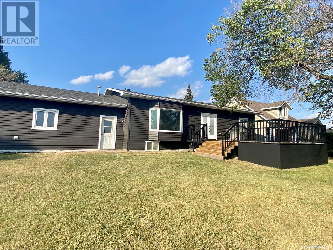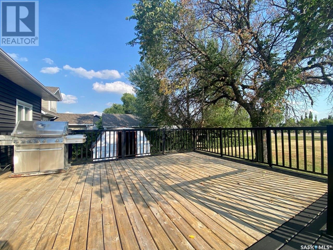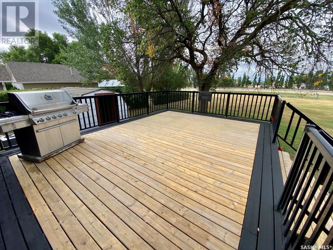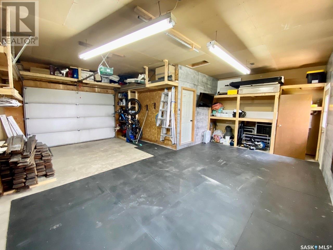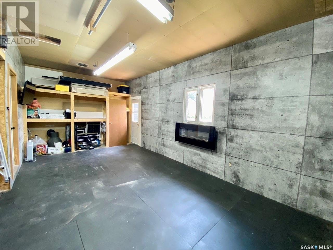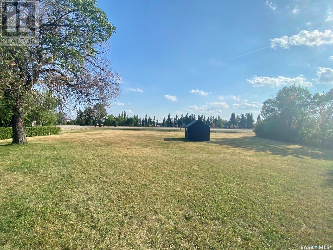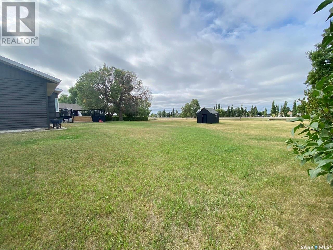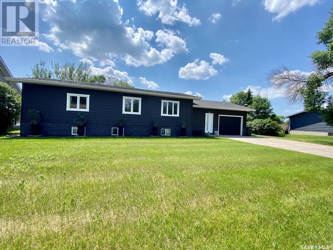5 Bedroom
3 Bathroom
1380 sqft
Bungalow
Central Air Conditioning
Forced Air
Lawn
$369,900
Extensively renovated and designed for families who love to entertain, this 1,380 sq ft home on four lots offers 5 bedrooms, 3 bathrooms, and exceptional indoor and outdoor space. Since 2012/13, nearly every inch has been updated, including a new furnace and central A/C installed within the last year. The main living area features vaulted ceilings and pot lighting, creating a bright, open feel. At the heart of the home is a luxury Electrolux kitchen with stainless steel appliances, gas range, and abundant counter space—ideal for family living and hosting. The dining area opens to a custom wet bar with bar fridge, ice maker, and dishwasher, leading directly to the large deck and expansive yard. A natural gas BBQ hookup is included. The main floor offers two bedrooms, including a private primary suite with walk-in closet, new carpet, and 2-piece ensuite. The fully finished basement is perfectly suited for teenagers or guests, featuring three additional bedrooms, a comfortable family room, office nook, and a 4-piece bathroom with a steam shower complete with integrated lighting and sound (lifetime warranty). Additional highlights include a functional laundry room, updated siding and shingles, and an oversized single attached garage with 14’ x 24’ parking plus a 10’ x 11’ workshop/storage area. With premium finishes, thoughtful upgrades, and rare outdoor space, this move-in-ready home offers comfort, flexibility, and exceptional value. (id:51699)
Property Details
|
MLS® Number
|
SK013776 |
|
Property Type
|
Single Family |
|
Features
|
Treed, Sump Pump |
|
Structure
|
Deck |
Building
|
Bathroom Total
|
3 |
|
Bedrooms Total
|
5 |
|
Appliances
|
Refrigerator, Dishwasher, Microwave, Garburator, Garage Door Opener Remote(s), Storage Shed, Stove |
|
Architectural Style
|
Bungalow |
|
Basement Development
|
Finished |
|
Basement Type
|
Full (finished) |
|
Constructed Date
|
1970 |
|
Cooling Type
|
Central Air Conditioning |
|
Heating Fuel
|
Natural Gas |
|
Heating Type
|
Forced Air |
|
Stories Total
|
1 |
|
Size Interior
|
1380 Sqft |
|
Type
|
House |
Parking
|
Attached Garage
|
|
|
Parking Space(s)
|
3 |
Land
|
Acreage
|
No |
|
Landscape Features
|
Lawn |
|
Size Frontage
|
125 Ft |
|
Size Irregular
|
26125.00 |
|
Size Total
|
26125 Sqft |
|
Size Total Text
|
26125 Sqft |
Rooms
| Level |
Type |
Length |
Width |
Dimensions |
|
Basement |
Bedroom |
|
23 ft ,2 in |
Measurements not available x 23 ft ,2 in |
|
Basement |
Bedroom |
|
|
Measurements not available |
|
Basement |
Laundry Room |
|
|
Measurements not available |
|
Basement |
Den |
|
|
Measurements not available |
|
Basement |
Bedroom |
|
|
Measurements not available |
|
Basement |
Office |
|
6 ft ,2 in |
Measurements not available x 6 ft ,2 in |
|
Basement |
4pc Bathroom |
|
7 ft ,5 in |
Measurements not available x 7 ft ,5 in |
|
Main Level |
Dining Room |
12 ft ,3 in |
13 ft ,8 in |
12 ft ,3 in x 13 ft ,8 in |
|
Main Level |
Living Room |
|
|
Measurements not available |
|
Main Level |
Kitchen |
|
16 ft ,5 in |
Measurements not available x 16 ft ,5 in |
|
Main Level |
Bedroom |
|
|
Measurements not available |
|
Main Level |
2pc Bathroom |
4 ft ,5 in |
5 ft ,6 in |
4 ft ,5 in x 5 ft ,6 in |
|
Main Level |
Bedroom |
|
10 ft ,4 in |
Measurements not available x 10 ft ,4 in |
|
Main Level |
4pc Bathroom |
|
|
Measurements not available |
https://www.realtor.ca/real-estate/28654474/837-prospect-avenue-oxbow






