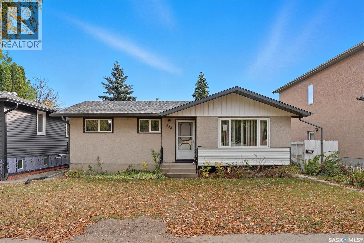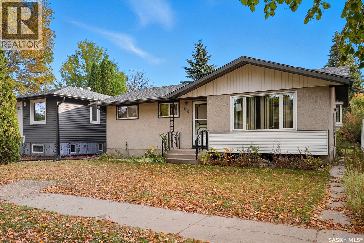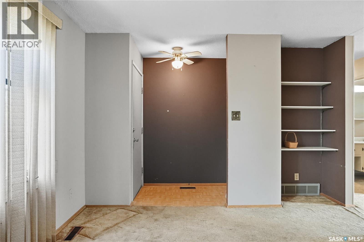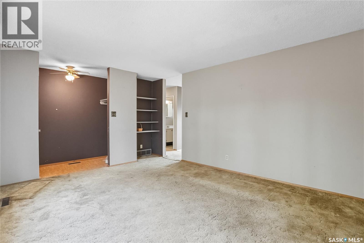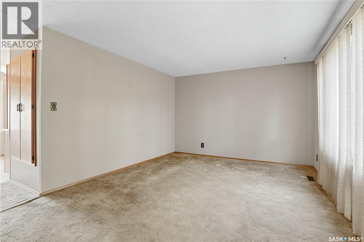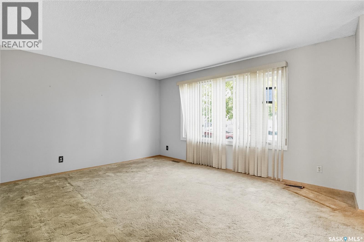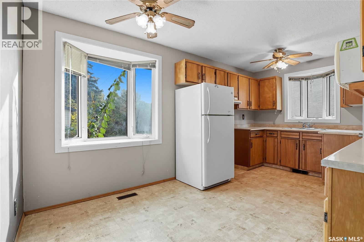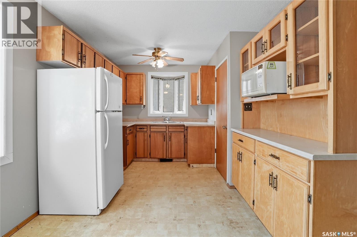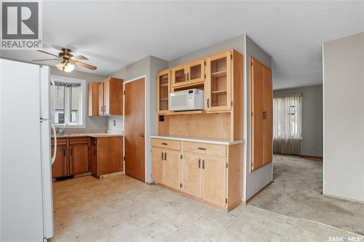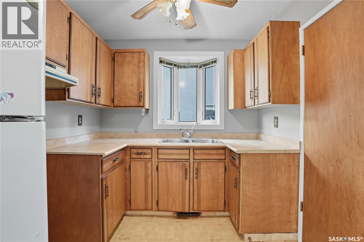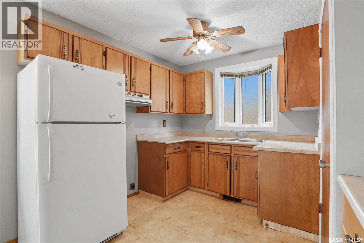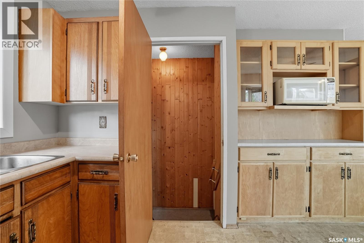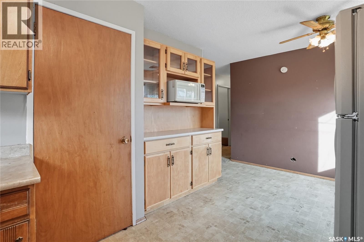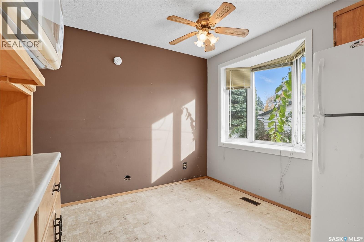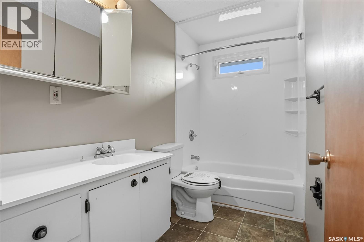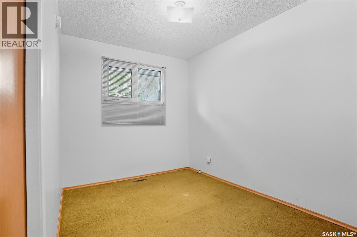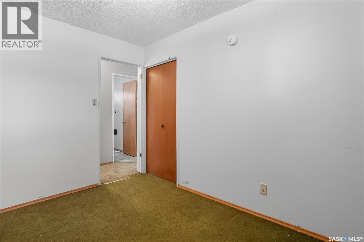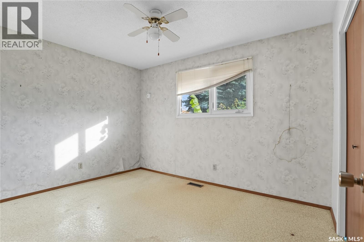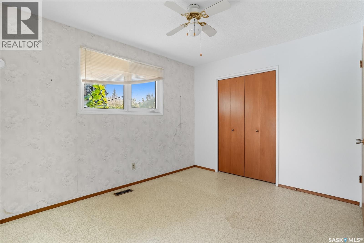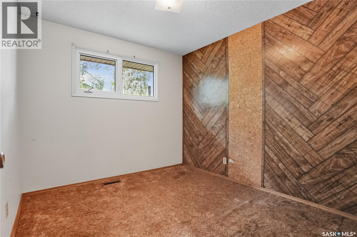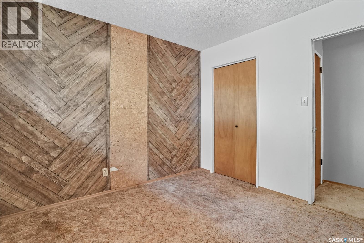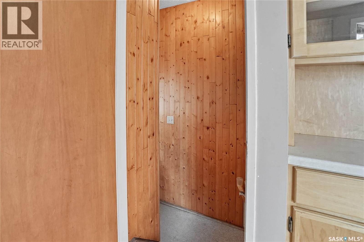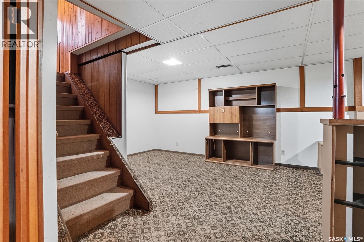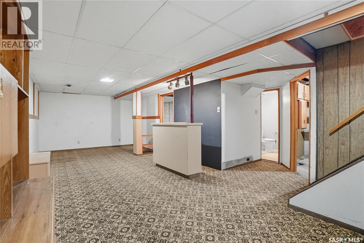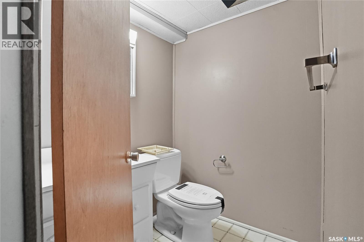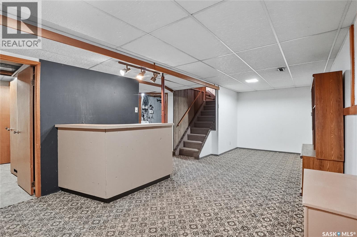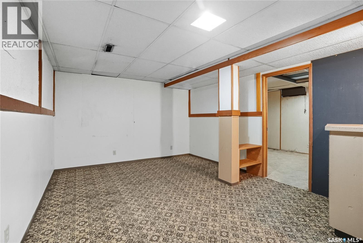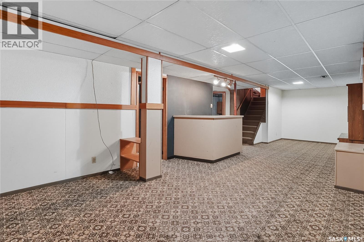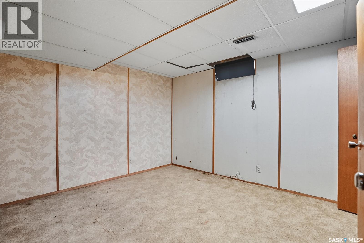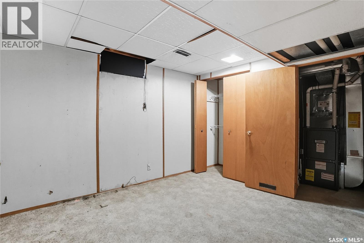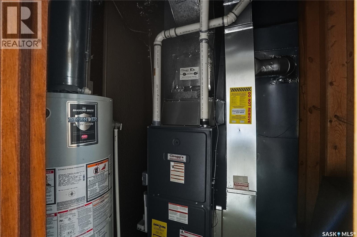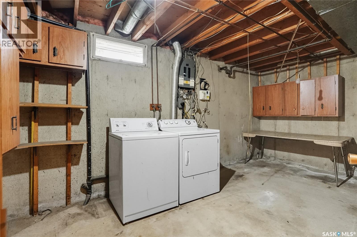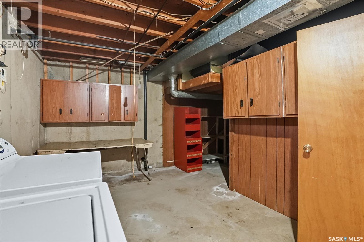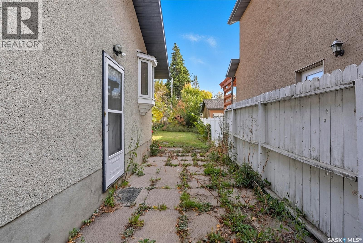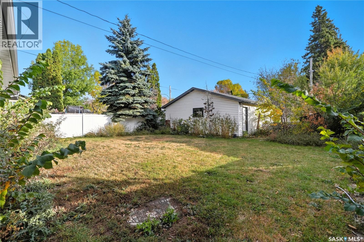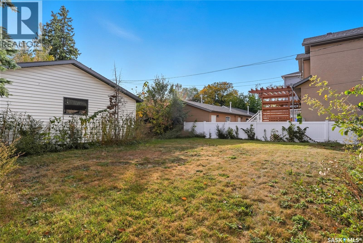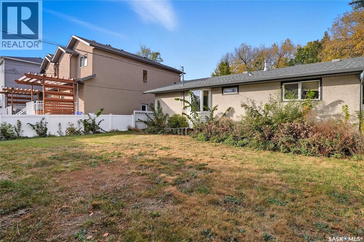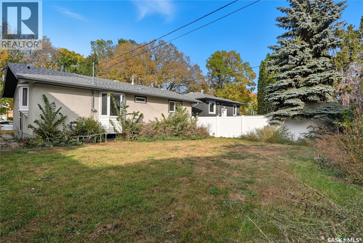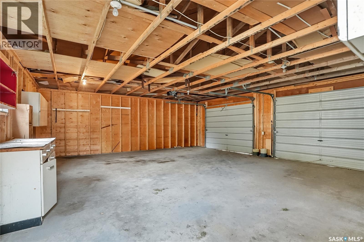4 Bedroom
2 Bathroom
919 sqft
Bungalow
Forced Air
Lawn
$385,000
Attention renovators, investors or anyone looking to create their dream home in a prime location! Situated on a 50' x 114' ft lot, this property boasts an oversized double detached garage. Step inside to a spacious living room that flows into the dining area and kitchen. Down the hall, you'll find a 4-piece bathroom and three bedrooms. The basement offers additional living space with a built-in bar area, another bedroom, and a 2-piece bathroom. A large utility and storage area complete with laundry provides plenty of functionality. Equipped with a separate side entrance, this home offers endless potential to create value in the highly sought-after neighborhood of Haultain. (id:51699)
Property Details
|
MLS® Number
|
SK020318 |
|
Property Type
|
Single Family |
|
Neigbourhood
|
Haultain |
|
Features
|
Treed |
Building
|
Bathroom Total
|
2 |
|
Bedrooms Total
|
4 |
|
Appliances
|
Washer, Refrigerator, Dryer, Microwave, Window Coverings |
|
Architectural Style
|
Bungalow |
|
Basement Development
|
Finished |
|
Basement Type
|
Full (finished) |
|
Constructed Date
|
1973 |
|
Heating Fuel
|
Natural Gas |
|
Heating Type
|
Forced Air |
|
Stories Total
|
1 |
|
Size Interior
|
919 Sqft |
|
Type
|
House |
Parking
|
Detached Garage
|
|
|
Parking Space(s)
|
2 |
Land
|
Acreage
|
No |
|
Landscape Features
|
Lawn |
|
Size Frontage
|
50 Ft |
|
Size Irregular
|
50x114 |
|
Size Total Text
|
50x114 |
Rooms
| Level |
Type |
Length |
Width |
Dimensions |
|
Basement |
Living Room |
|
|
30'08 x 11'06 |
|
Basement |
2pc Bathroom |
|
|
5'03 x 5'03 |
|
Basement |
Laundry Room |
|
|
x x x |
|
Basement |
Bedroom |
|
|
11'07 x 10'01 |
|
Main Level |
Living Room |
|
|
14'07 x 11'11 |
|
Main Level |
Dining Room |
|
|
9'09 x 7'00 |
|
Main Level |
Kitchen |
|
|
9'00 x 7'11 |
|
Main Level |
4pc Bathroom |
|
|
9'04 x 4'11 |
|
Main Level |
Bedroom |
|
|
9'11 x 7'11 |
|
Main Level |
Bedroom |
|
|
11'11 x 9'04 |
|
Main Level |
Bedroom |
|
|
9'10 x 9'04 |
https://www.realtor.ca/real-estate/28971482/838-6th-street-e-saskatoon-haultain

