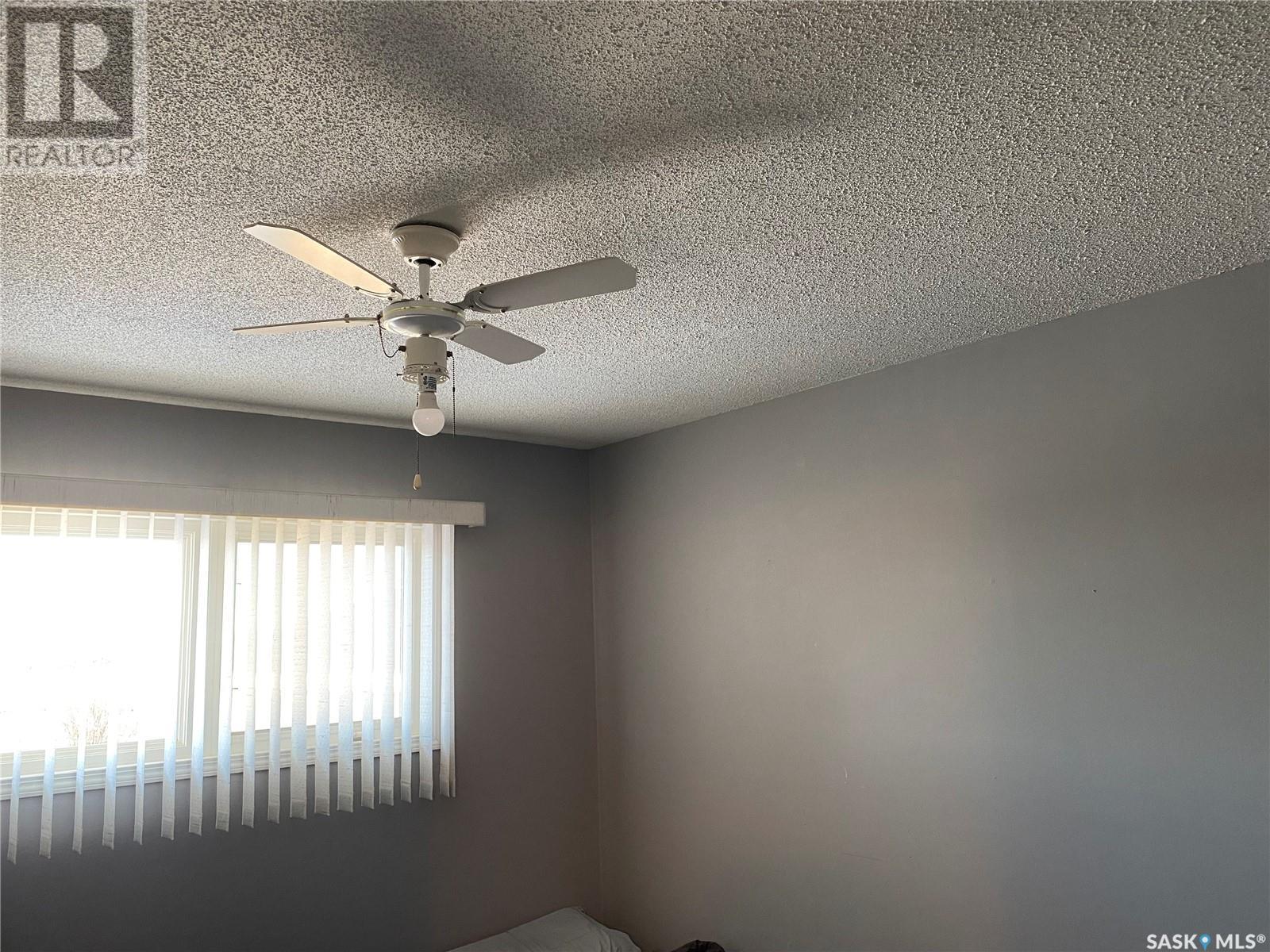4 Bedroom
3 Bathroom
1100 sqft
Bungalow
Central Air Conditioning
Forced Air
Lawn
$244,900
Fantastic location in the south west area of city on a quiet street with no back yard neighbors! Private! Perfectly located on west side of the street, this home has back yard access with the back Alley. Ease of parking your boat, RV, extra vehicles in the parking area in back, and easy access for your sled out of city limits. This 1100 sq foot home has had major renovations done in recent years including siding, styrofoam insulation, windows, flooring, high effeciency furnace 2025, central air, water softner, interior ceilings re finished ,paint. The main floor hosts 3 bedrooms with the master bedroom having a 2 pce ensuite , main floor bathroom is a full 4 pce bath. Kitchen, dining room and living room have an open concept floor plan along with large windows for natural light. The dining room features garden doors that lead unto a covered deck and out to the back yard. The garage is 16 by 24 and is insulated. The triple car driveway is asphalt . Dont miss out on this gem located in a quiet neighborhood. (id:51699)
Property Details
|
MLS® Number
|
SK004801 |
|
Property Type
|
Single Family |
|
Features
|
Rectangular |
|
Structure
|
Deck |
Building
|
Bathroom Total
|
3 |
|
Bedrooms Total
|
4 |
|
Appliances
|
Washer, Refrigerator, Dryer, Window Coverings, Garage Door Opener Remote(s), Storage Shed, Stove |
|
Architectural Style
|
Bungalow |
|
Basement Development
|
Finished |
|
Basement Type
|
Full (finished) |
|
Constructed Date
|
1974 |
|
Cooling Type
|
Central Air Conditioning |
|
Heating Fuel
|
Natural Gas |
|
Heating Type
|
Forced Air |
|
Stories Total
|
1 |
|
Size Interior
|
1100 Sqft |
|
Type
|
House |
Parking
|
Detached Garage
|
|
|
Parking Space(s)
|
3 |
Land
|
Acreage
|
No |
|
Landscape Features
|
Lawn |
Rooms
| Level |
Type |
Length |
Width |
Dimensions |
|
Basement |
Other |
|
|
Measurements not available |
|
Basement |
Bedroom |
10 ft |
|
10 ft x Measurements not available |
|
Basement |
3pc Bathroom |
6 ft |
6 ft |
6 ft x 6 ft |
|
Basement |
Laundry Room |
11 ft ,5 in |
11 ft |
11 ft ,5 in x 11 ft |
|
Main Level |
Kitchen |
9 ft ,5 in |
8 ft ,8 in |
9 ft ,5 in x 8 ft ,8 in |
|
Main Level |
Dining Room |
9 ft |
11 ft ,5 in |
9 ft x 11 ft ,5 in |
|
Main Level |
Living Room |
11 ft ,6 in |
17 ft ,6 in |
11 ft ,6 in x 17 ft ,6 in |
|
Main Level |
Primary Bedroom |
10 ft ,5 in |
11 ft ,7 in |
10 ft ,5 in x 11 ft ,7 in |
|
Main Level |
2pc Bathroom |
5 ft |
4 ft |
5 ft x 4 ft |
|
Main Level |
Bedroom |
10 ft ,6 in |
9 ft ,3 in |
10 ft ,6 in x 9 ft ,3 in |
|
Main Level |
Bedroom |
10 ft ,4 in |
9 ft ,6 in |
10 ft ,4 in x 9 ft ,6 in |
|
Main Level |
4pc Bathroom |
7 ft ,4 in |
7 ft ,2 in |
7 ft ,4 in x 7 ft ,2 in |
https://www.realtor.ca/real-estate/28277200/84-clarewood-crescent-yorkton


























