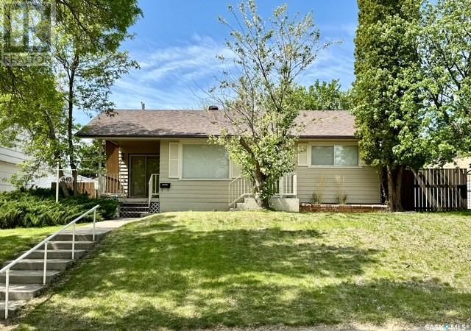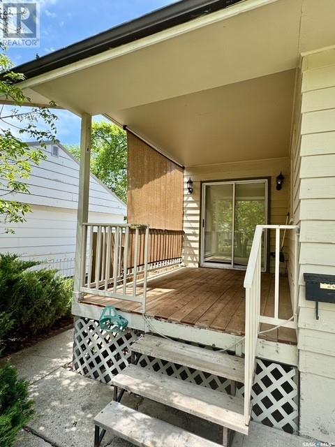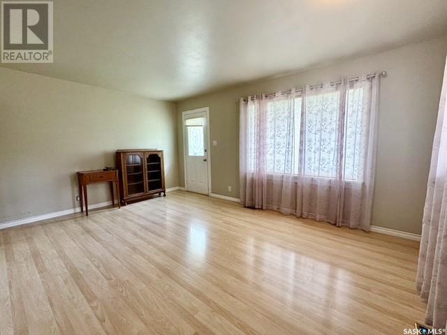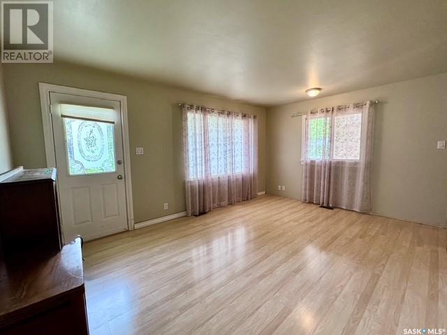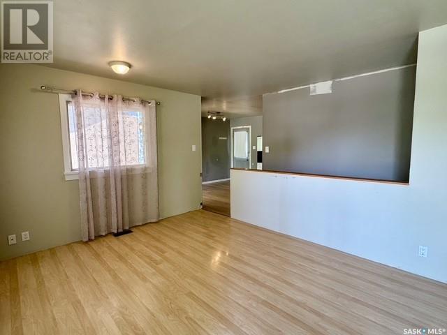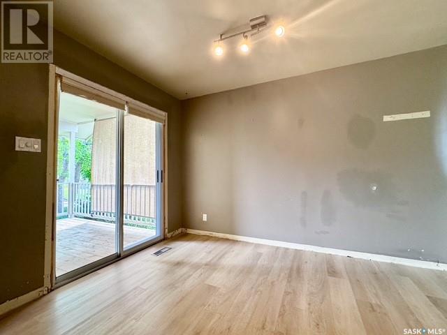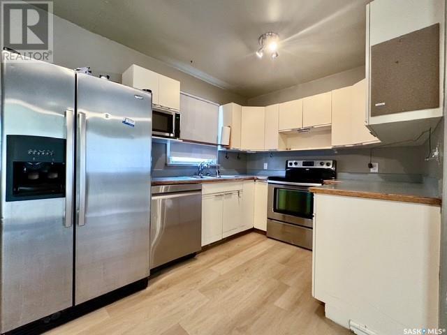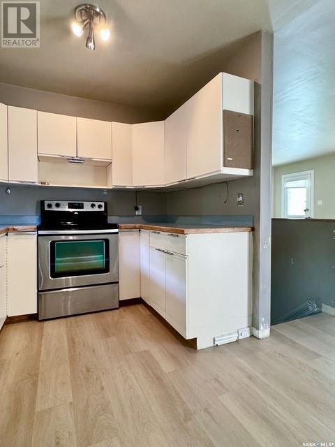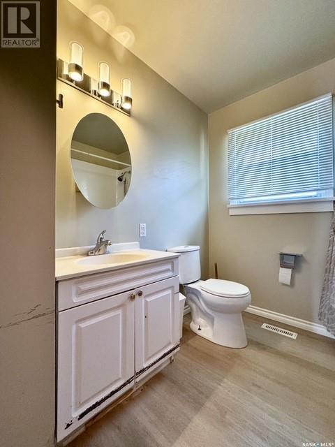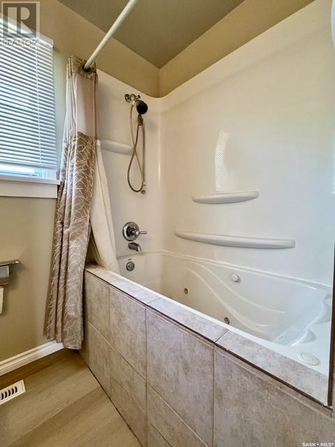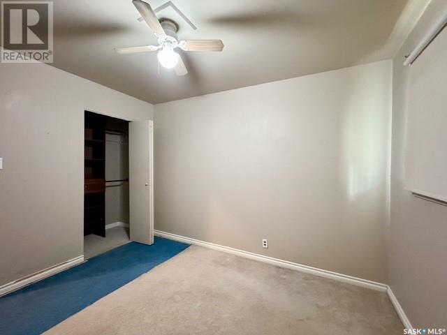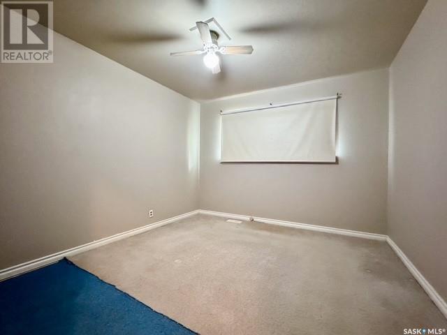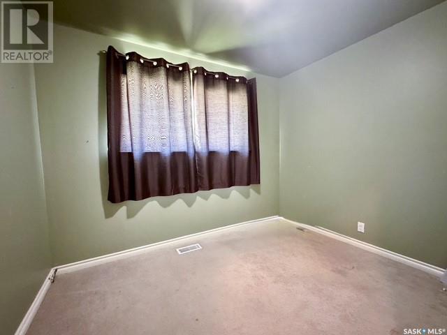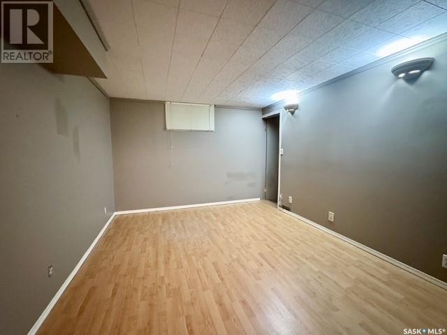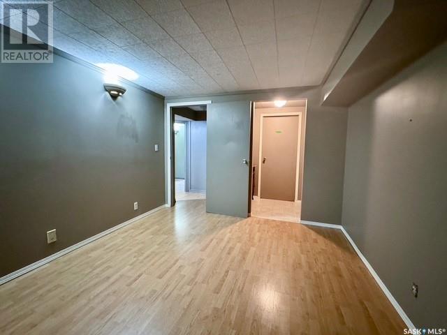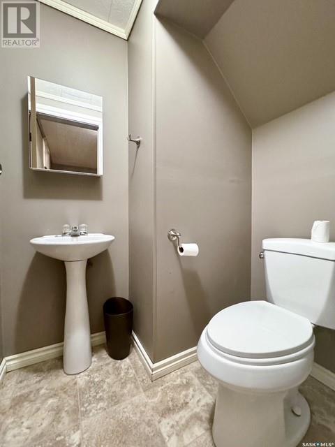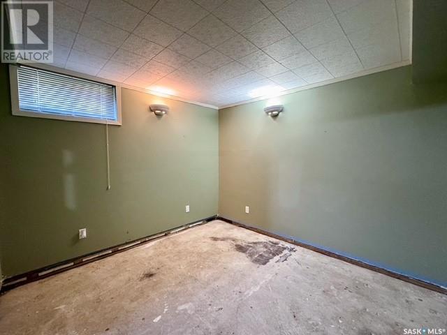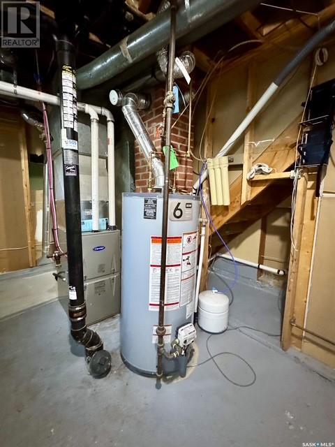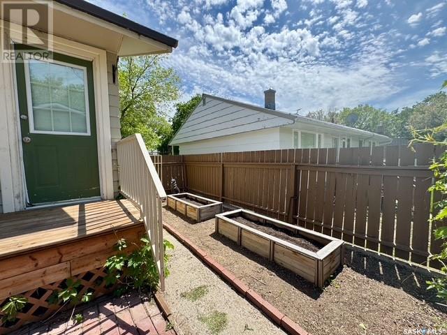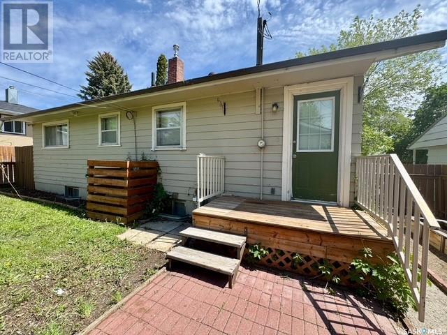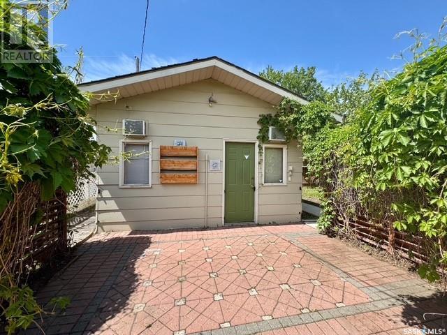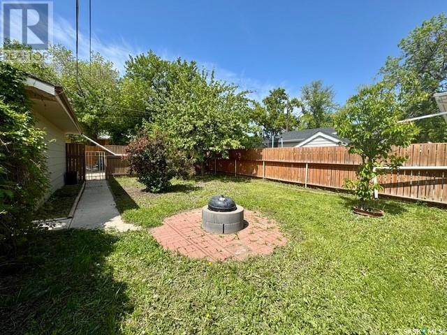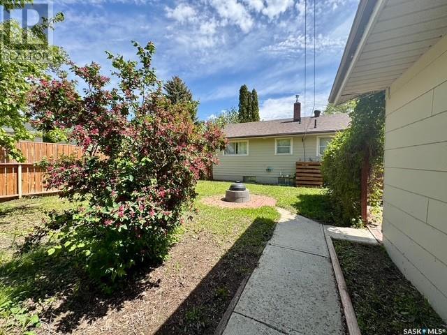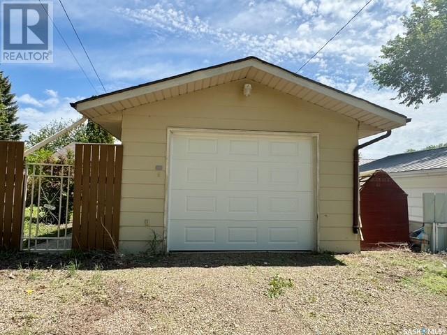3 Bedroom
2 Bathroom
768 sqft
Bungalow
Central Air Conditioning
Forced Air
Lawn, Garden Area
$199,000
Affordable Opportunity in Northeast Swift Current This 3-bedroom, 2-bathroom home is perfectly located within walking distance to schools in the sought-after northeast neighborhood. Ideal for first-time buyers or investors looking to add their personal touch, this property is priced to move! Inside, you’ll find two bedrooms and a full bathroom on the main floor, plus a bright kitchen with patio doors leading to a front-facing deck—perfect for morning coffee or evening relaxation. The basement features a third bedroom, a 2-piece bathroom, and a spacious rec room for added living space. Enjoy peace of mind with an updated furnace and hot water heater. The large yard includes a fully insulated single-car garage with an 8-foot-high door—offering plenty of room for a truck and extra space for tools or hobbies. Don’t miss this great opportunity to make it your own! For more information or to book a viewing, call today. (id:51699)
Property Details
|
MLS® Number
|
SK007391 |
|
Property Type
|
Single Family |
|
Neigbourhood
|
North East |
|
Features
|
Treed |
|
Structure
|
Deck, Patio(s) |
Building
|
Bathroom Total
|
2 |
|
Bedrooms Total
|
3 |
|
Appliances
|
Washer, Refrigerator, Dishwasher, Dryer, Window Coverings, Garage Door Opener Remote(s), Stove |
|
Architectural Style
|
Bungalow |
|
Basement Development
|
Finished |
|
Basement Type
|
Full (finished) |
|
Constructed Date
|
1954 |
|
Cooling Type
|
Central Air Conditioning |
|
Heating Fuel
|
Natural Gas |
|
Heating Type
|
Forced Air |
|
Stories Total
|
1 |
|
Size Interior
|
768 Sqft |
|
Type
|
House |
Parking
|
Detached Garage
|
|
|
Parking Space(s)
|
2 |
Land
|
Acreage
|
No |
|
Fence Type
|
Fence |
|
Landscape Features
|
Lawn, Garden Area |
|
Size Frontage
|
51 Ft |
|
Size Irregular
|
5865.00 |
|
Size Total
|
5865 Sqft |
|
Size Total Text
|
5865 Sqft |
Rooms
| Level |
Type |
Length |
Width |
Dimensions |
|
Basement |
Other |
10 ft ,9 in |
13 ft ,5 in |
10 ft ,9 in x 13 ft ,5 in |
|
Basement |
Bedroom |
9 ft ,10 in |
10 ft ,10 in |
9 ft ,10 in x 10 ft ,10 in |
|
Basement |
2pc Bathroom |
|
|
Measurements not available |
|
Basement |
Storage |
6 ft ,9 in |
7 ft ,7 in |
6 ft ,9 in x 7 ft ,7 in |
|
Basement |
Laundry Room |
8 ft ,3 in |
16 ft ,5 in |
8 ft ,3 in x 16 ft ,5 in |
|
Main Level |
Living Room |
16 ft ,3 in |
11 ft ,4 in |
16 ft ,3 in x 11 ft ,4 in |
|
Main Level |
Kitchen |
17 ft |
11 ft ,10 in |
17 ft x 11 ft ,10 in |
|
Main Level |
4pc Bathroom |
|
|
Measurements not available |
|
Main Level |
Bedroom |
10 ft ,2 in |
8 ft ,3 in |
10 ft ,2 in x 8 ft ,3 in |
https://www.realtor.ca/real-estate/28376961/840-5th-avenue-ne-swift-current-north-east

