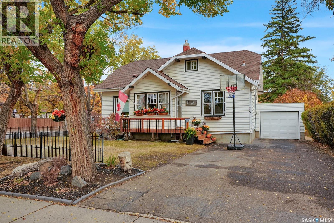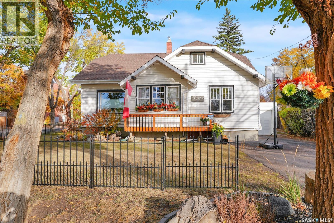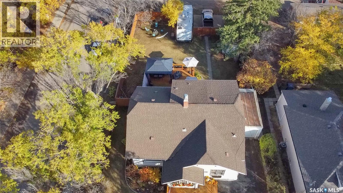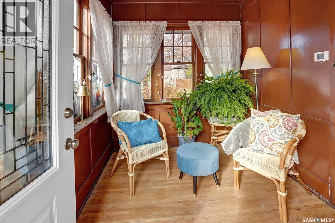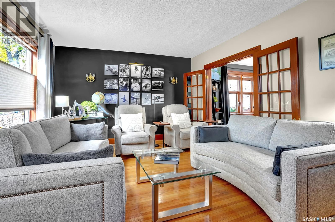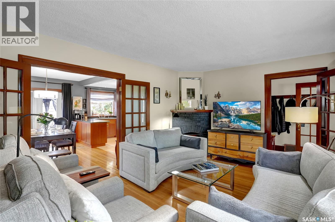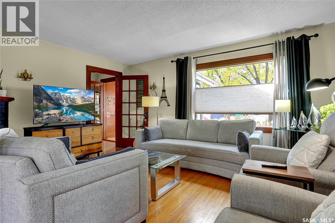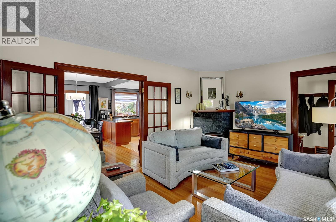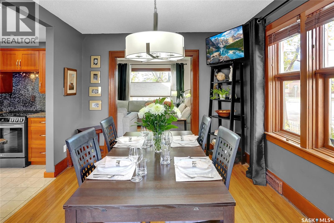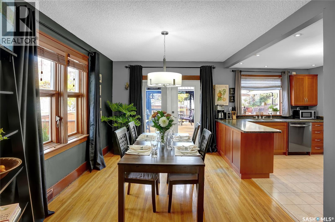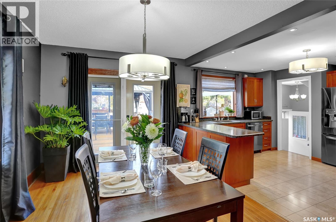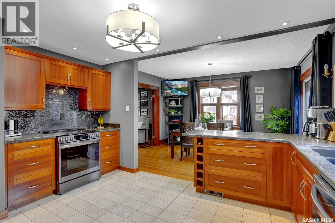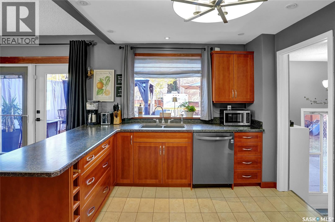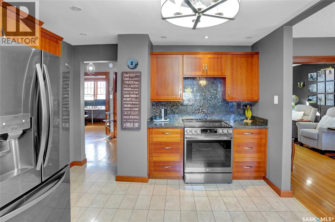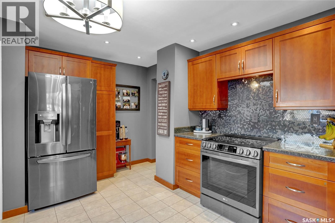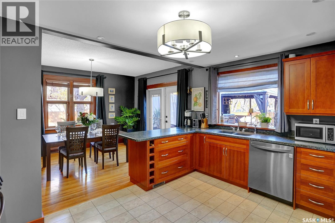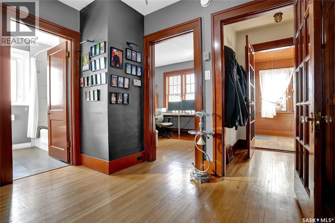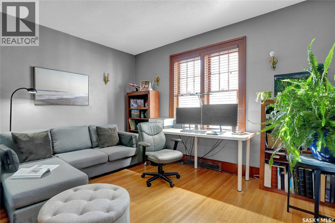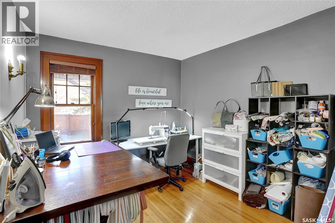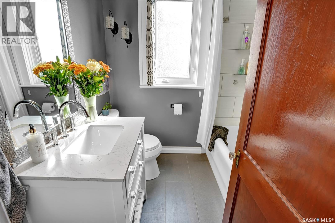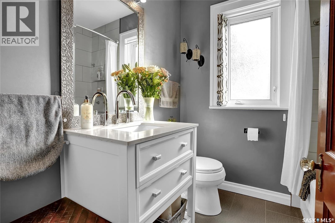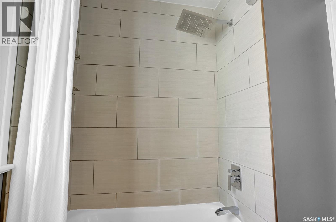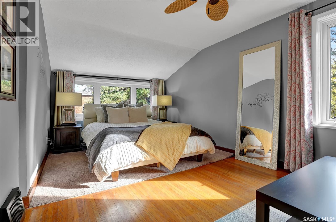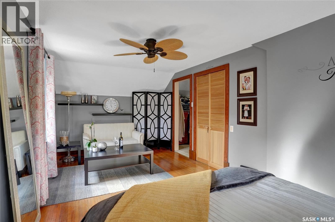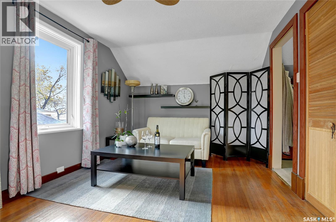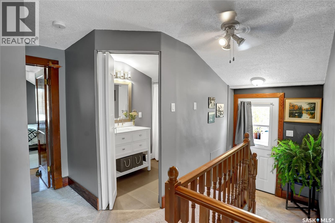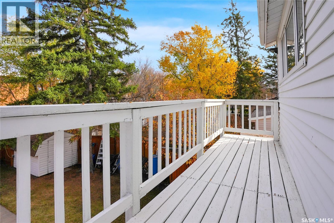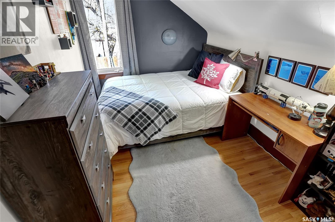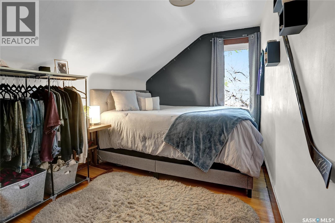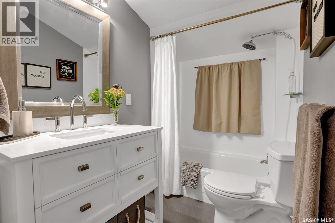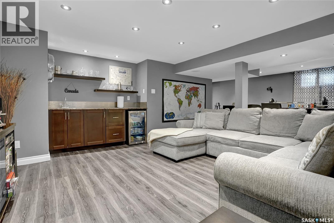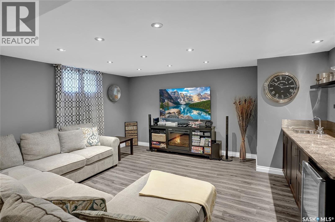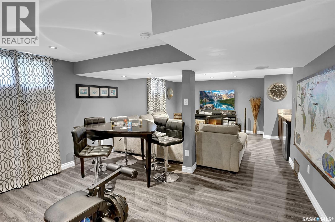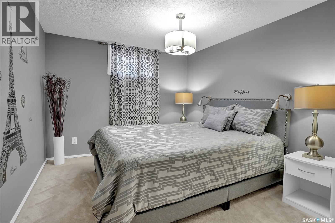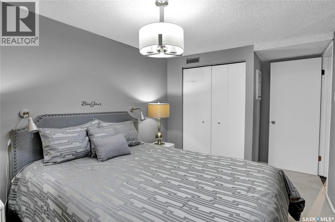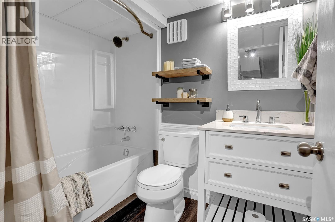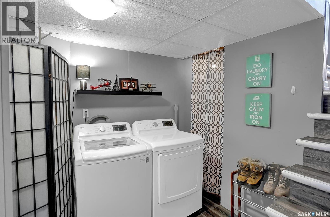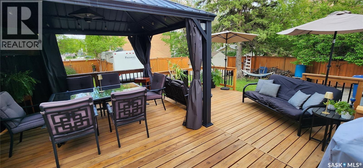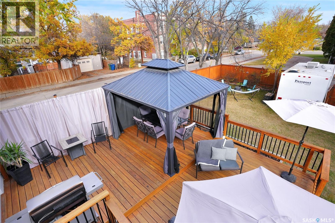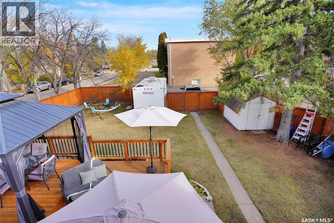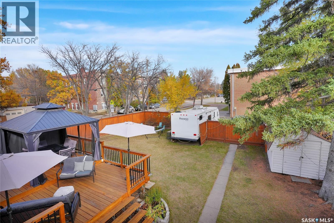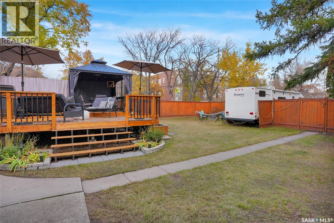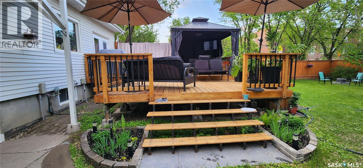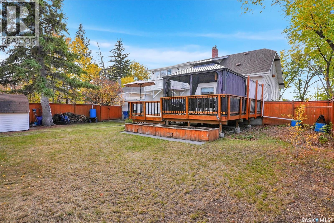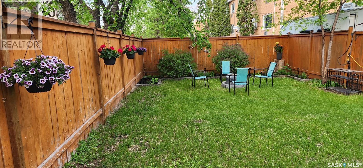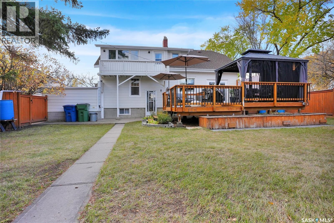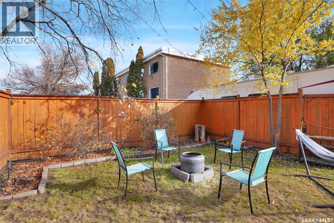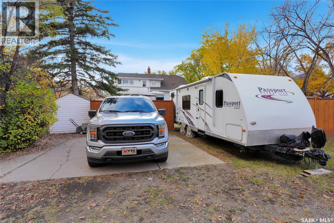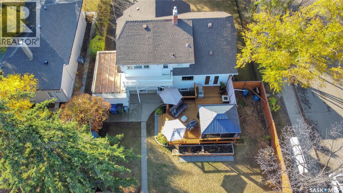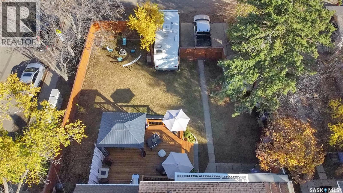5 Bedroom
3 Bathroom
1638 sqft
Fireplace
Forced Air
Lawn
$422,900
Steeped in history, this updated home is a charming blend of vintage allure & modern convenience. Nestled on a spacious lot along a picturesque tree-lined street, it offers the ideal location, steps away from 2 schools, downtown amenities, shopping venues & serene park. The home has undergone significant renovations both inside & out yet retains its original character w/stunning wood features. Prospective buyers are encouraged to consult their REALTOR® for a comprehensive list of updates, which include the replacement of sewer & water lines, as well as a fully renovated basement boasting impressive ceiling height. Upon entering, you're welcomed into a cozy enclosed sitting room that leads into the foyer. The living room exudes a calming atmosphere, thanks to its exquisite original hardwood flooring. French doors open into the dining area and kitchen, featuring a peninsula-style island, ideal for gatherings. From here, patio doors lead to a 2-tiered cedar deck, perfect for enjoying the beautifully landscaped yard. The main floor offers 2 bedrooms and a charming bath, while the 2nd floor houses 3 more bedrooms. The Primary suite is a retreat with its own sitting room & walk-in closet. A well-appointed 4pc. bath completes this floor. The lower level has been completely transformed w/new bracing, drywall, flooring & ceiling, creating an inviting family room & game area equipped w/a snack center w/sink. This floor also includes a bedroom (window does not meet fire code), an additional bath, laundry & ample storage. The mature landscaped yard is an entertainer's dream, offering tranquility & space for family & friends. Enjoying a 2-tiered Cedar Deck & Gazebo. Additional parking is available off the lane, accommodating RV/boat, alongside the front driveway. The inclusion of a single garage adds to the convenience of this remarkable property. CLICK ON THE MULTI MEDIA LINK FOR A FULL VISUAL TOUR and call today for your personal viewing to live more beautifully. (id:51699)
Property Details
|
MLS® Number
|
SK021118 |
|
Property Type
|
Single Family |
|
Neigbourhood
|
Hillcrest MJ |
|
Features
|
Treed, Corner Site, Lane, Rectangular, Balcony |
|
Structure
|
Deck |
Building
|
Bathroom Total
|
3 |
|
Bedrooms Total
|
5 |
|
Appliances
|
Washer, Dryer, Alarm System, Window Coverings, Garage Door Opener Remote(s), Storage Shed |
|
Basement Development
|
Finished |
|
Basement Type
|
Full (finished) |
|
Constructed Date
|
1929 |
|
Fire Protection
|
Alarm System |
|
Fireplace Fuel
|
Electric |
|
Fireplace Present
|
Yes |
|
Fireplace Type
|
Conventional |
|
Heating Fuel
|
Natural Gas |
|
Heating Type
|
Forced Air |
|
Stories Total
|
2 |
|
Size Interior
|
1638 Sqft |
|
Type
|
House |
Parking
|
Attached Garage
|
|
|
R V
|
|
|
Gravel
|
|
|
Parking Space(s)
|
5 |
Land
|
Acreage
|
No |
|
Fence Type
|
Fence |
|
Landscape Features
|
Lawn |
|
Size Frontage
|
60 Ft |
|
Size Irregular
|
8100.00 |
|
Size Total
|
8100 Sqft |
|
Size Total Text
|
8100 Sqft |
Rooms
| Level |
Type |
Length |
Width |
Dimensions |
|
Second Level |
Primary Bedroom |
20 ft ,10 in |
9 ft ,10 in |
20 ft ,10 in x 9 ft ,10 in |
|
Second Level |
Other |
7 ft ,11 in |
6 ft |
7 ft ,11 in x 6 ft |
|
Second Level |
Bedroom |
14 ft ,7 in |
7 ft ,11 in |
14 ft ,7 in x 7 ft ,11 in |
|
Second Level |
Bedroom |
14 ft ,7 in |
7 ft ,11 in |
14 ft ,7 in x 7 ft ,11 in |
|
Second Level |
4pc Bathroom |
8 ft ,8 in |
4 ft ,11 in |
8 ft ,8 in x 4 ft ,11 in |
|
Basement |
Family Room |
13 ft ,7 in |
13 ft ,5 in |
13 ft ,7 in x 13 ft ,5 in |
|
Basement |
Games Room |
13 ft ,5 in |
10 ft ,9 in |
13 ft ,5 in x 10 ft ,9 in |
|
Basement |
Den |
13 ft ,11 in |
9 ft ,6 in |
13 ft ,11 in x 9 ft ,6 in |
|
Basement |
4pc Bathroom |
7 ft ,6 in |
5 ft ,4 in |
7 ft ,6 in x 5 ft ,4 in |
|
Basement |
Laundry Room |
7 ft ,1 in |
5 ft |
7 ft ,1 in x 5 ft |
|
Basement |
Storage |
12 ft ,5 in |
7 ft ,6 in |
12 ft ,5 in x 7 ft ,6 in |
|
Basement |
Other |
6 ft ,7 in |
5 ft ,1 in |
6 ft ,7 in x 5 ft ,1 in |
|
Main Level |
Enclosed Porch |
9 ft ,5 in |
7 ft ,11 in |
9 ft ,5 in x 7 ft ,11 in |
|
Main Level |
Foyer |
6 ft ,10 in |
5 ft ,1 in |
6 ft ,10 in x 5 ft ,1 in |
|
Main Level |
Living Room |
16 ft ,4 in |
12 ft ,6 in |
16 ft ,4 in x 12 ft ,6 in |
|
Main Level |
Dining Room |
14 ft |
10 ft ,7 in |
14 ft x 10 ft ,7 in |
|
Main Level |
Kitchen |
13 ft ,11 in |
11 ft ,6 in |
13 ft ,11 in x 11 ft ,6 in |
|
Main Level |
Bedroom |
13 ft ,7 in |
10 ft |
13 ft ,7 in x 10 ft |
|
Main Level |
Bedroom |
13 ft |
9 ft ,6 in |
13 ft x 9 ft ,6 in |
|
Main Level |
4pc Bathroom |
6 ft ,10 in |
6 ft ,6 in |
6 ft ,10 in x 6 ft ,6 in |
https://www.realtor.ca/real-estate/29004583/845-alder-avenue-moose-jaw-hillcrest-mj

