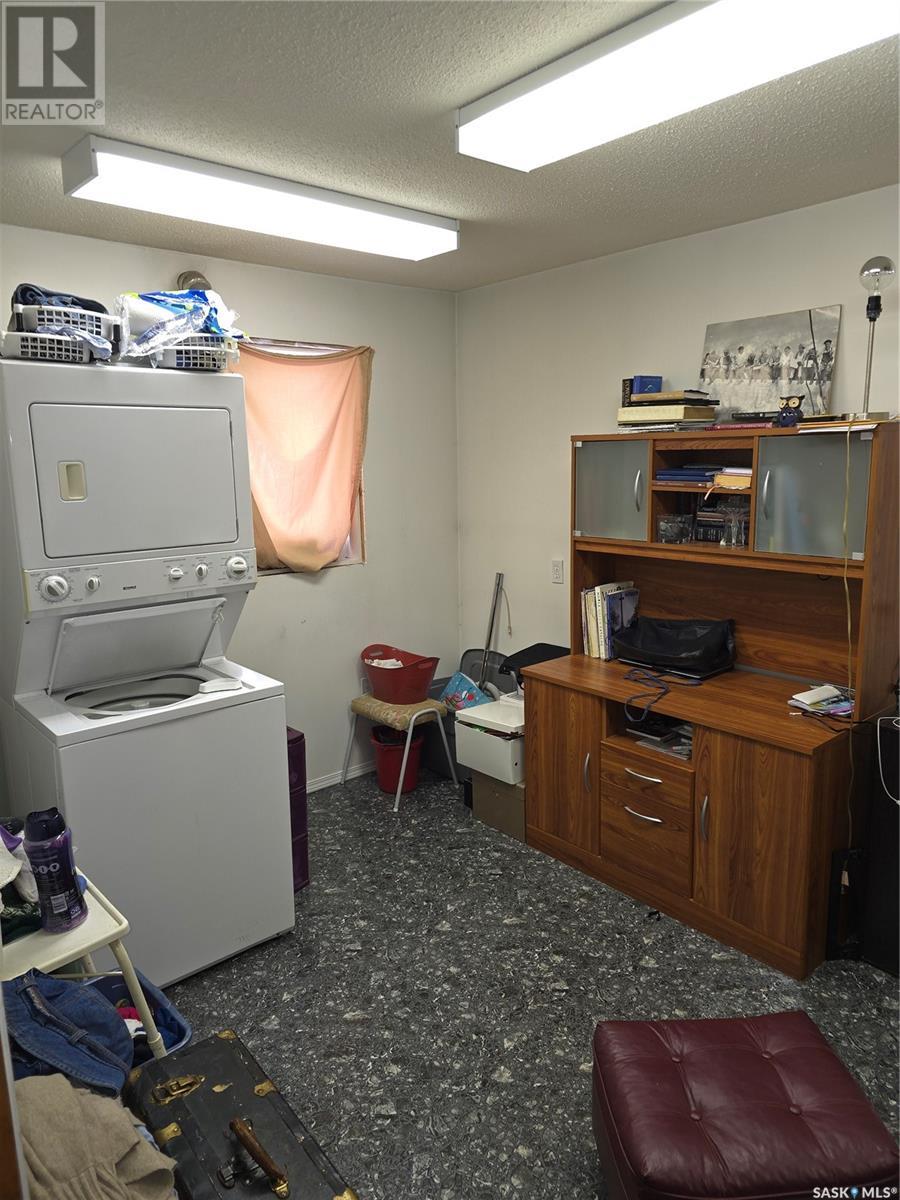3 Bedroom
2 Bathroom
937 sqft
Fireplace
Central Air Conditioning
Forced Air
Lawn, Garden Area
$212,000
Discover this fantastic opportunity to own a charming 1.5-story home situated on a quiet street directly across from a park and ball diamonds – perfect for outdoor enthusiasts and families alike. Step inside to a spacious main floor featuring a large living room ideal for relaxing or entertaining. The kitchen boasts timeless oak cabinets, a cozy nook-style dining area, and plenty of space to prepare your favorite meals. Completing the main floor is a versatile den or office space and a full 4-piece bathroom. Upstairs, you’ll find a generously sized primary bedroom, two additional bedrooms, and another full 4-piece bathroom, providing ample space for the whole family. The basement offers even more living space, with an L-shaped recreation room perfect for movie nights or games. Relax and unwind in the sweet built-in hot tub after a long day. You'll also find a convenient laundry area and mechanical room for added storage. Outside, the backyard is a hobbyist’s dream, featuring a massive garage that doubles as a workshop – ideal for mechanics, DIY enthusiasts, or extra storage. Don’t miss out on this incredible opportunity to live in a peaceful neighborhood while enjoying all the space and features this home has to offer. Schedule your viewing today! (id:51699)
Property Details
|
MLS® Number
|
SK990692 |
|
Property Type
|
Single Family |
|
Neigbourhood
|
Washington Park |
|
Features
|
Treed, Rectangular |
|
Structure
|
Patio(s) |
Building
|
Bathroom Total
|
2 |
|
Bedrooms Total
|
3 |
|
Appliances
|
Refrigerator, Dishwasher, Microwave, Window Coverings, Storage Shed, Stove |
|
Basement Development
|
Partially Finished |
|
Basement Type
|
Full (partially Finished) |
|
Constructed Date
|
1948 |
|
Cooling Type
|
Central Air Conditioning |
|
Fireplace Fuel
|
Wood |
|
Fireplace Present
|
Yes |
|
Fireplace Type
|
Conventional |
|
Heating Fuel
|
Natural Gas |
|
Heating Type
|
Forced Air |
|
Stories Total
|
2 |
|
Size Interior
|
937 Sqft |
|
Type
|
House |
Parking
|
Detached Garage
|
|
|
R V
|
|
|
Parking Space(s)
|
3 |
Land
|
Acreage
|
No |
|
Fence Type
|
Partially Fenced |
|
Landscape Features
|
Lawn, Garden Area |
|
Size Irregular
|
4990.00 |
|
Size Total
|
4990 Sqft |
|
Size Total Text
|
4990 Sqft |
Rooms
| Level |
Type |
Length |
Width |
Dimensions |
|
Second Level |
Primary Bedroom |
13 ft ,1 in |
13 ft ,1 in |
13 ft ,1 in x 13 ft ,1 in |
|
Second Level |
Bedroom |
11 ft ,2 in |
10 ft ,10 in |
11 ft ,2 in x 10 ft ,10 in |
|
Second Level |
Bedroom |
15 ft ,2 in |
7 ft ,8 in |
15 ft ,2 in x 7 ft ,8 in |
|
Second Level |
4pc Bathroom |
6 ft ,2 in |
8 ft ,4 in |
6 ft ,2 in x 8 ft ,4 in |
|
Basement |
Other |
12 ft ,4 in |
7 ft ,1 in |
12 ft ,4 in x 7 ft ,1 in |
|
Basement |
Utility Room |
11 ft ,8 in |
11 ft ,4 in |
11 ft ,8 in x 11 ft ,4 in |
|
Basement |
Other |
10 ft ,9 in |
16 ft ,9 in |
10 ft ,9 in x 16 ft ,9 in |
|
Main Level |
Kitchen/dining Room |
14 ft ,3 in |
7 ft ,11 in |
14 ft ,3 in x 7 ft ,11 in |
|
Main Level |
Living Room |
16 ft ,2 in |
13 ft ,6 in |
16 ft ,2 in x 13 ft ,6 in |
|
Main Level |
Den |
12 ft ,11 in |
9 ft ,6 in |
12 ft ,11 in x 9 ft ,6 in |
|
Main Level |
4pc Bathroom |
8 ft |
5 ft ,7 in |
8 ft x 5 ft ,7 in |
https://www.realtor.ca/real-estate/27741490/845-pasqua-street-regina-washington-park






















