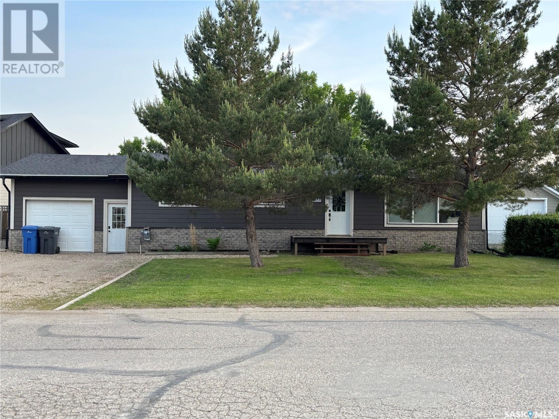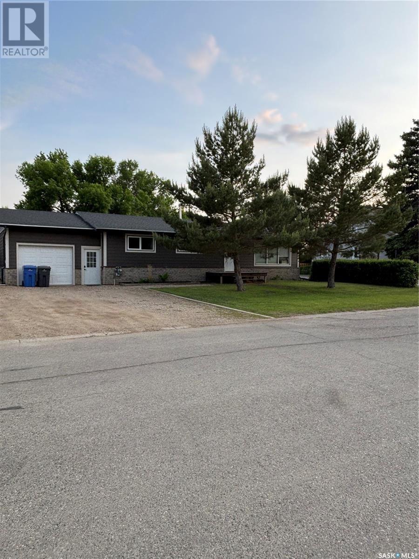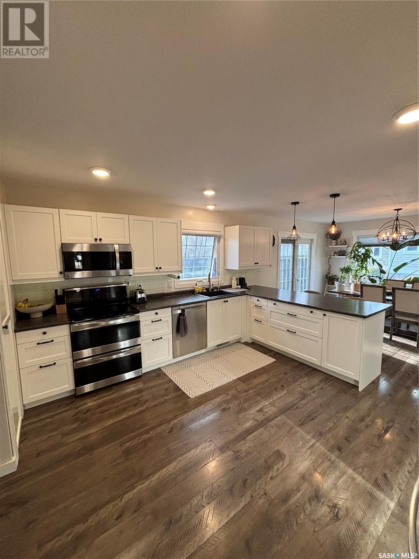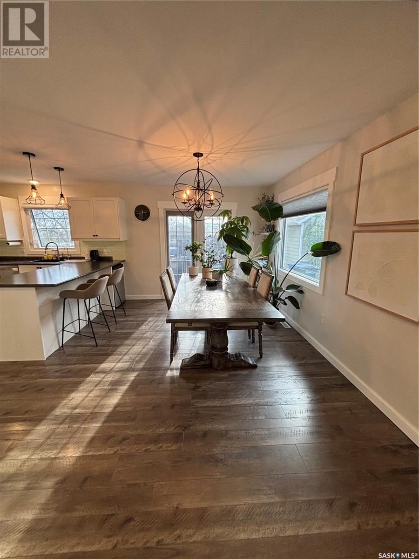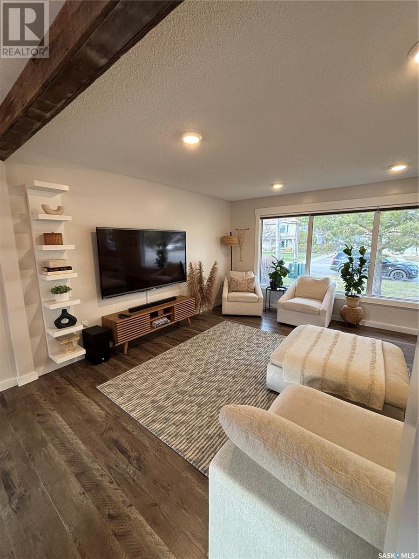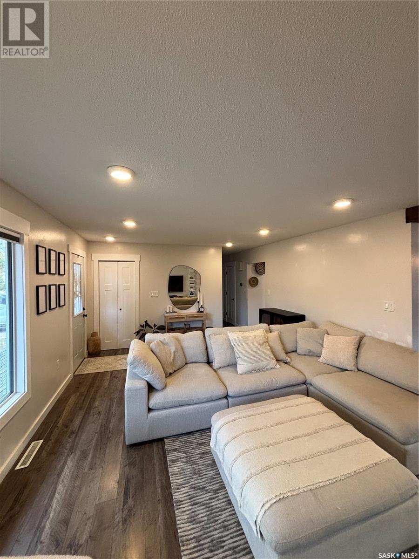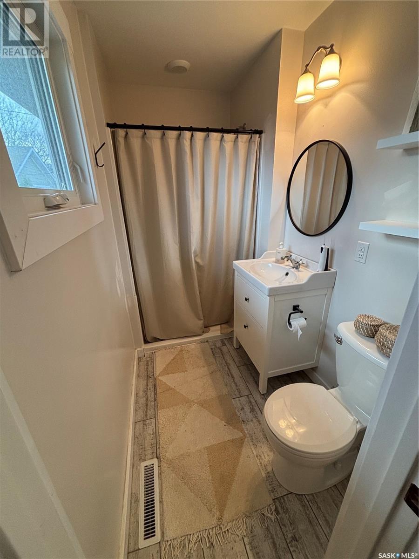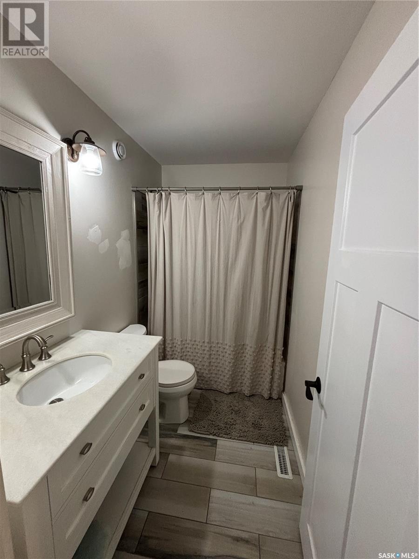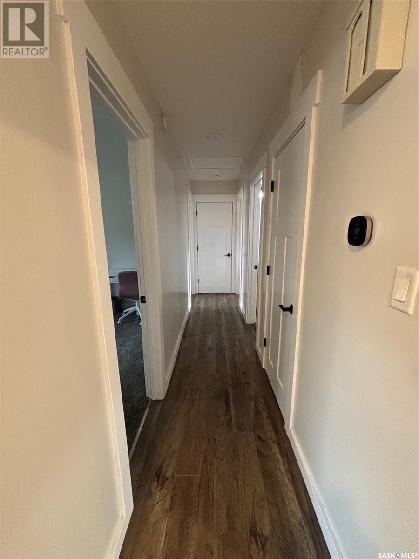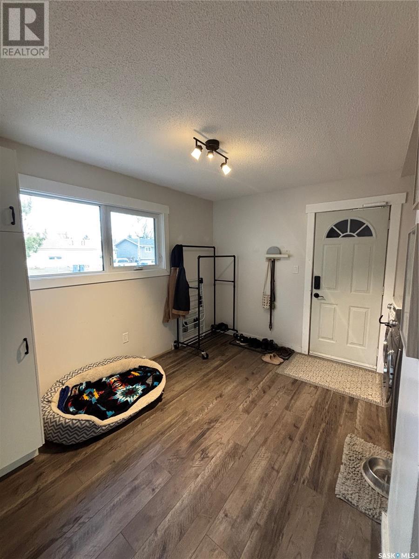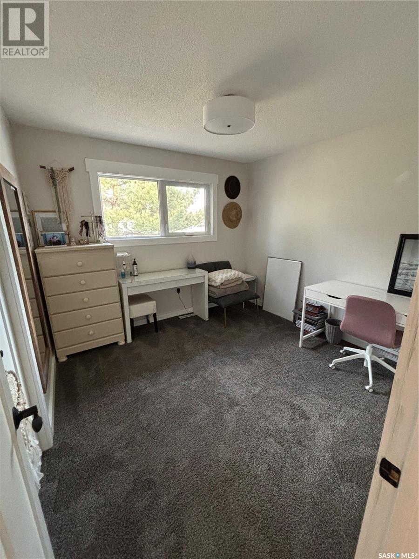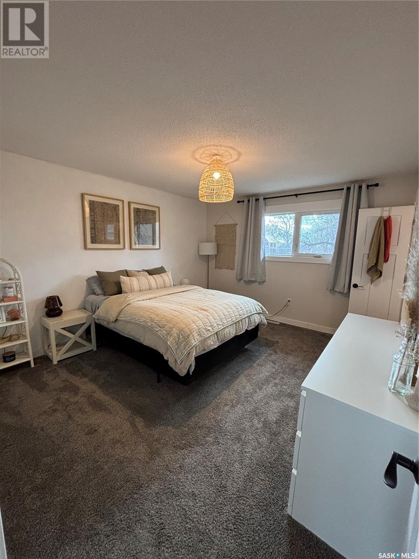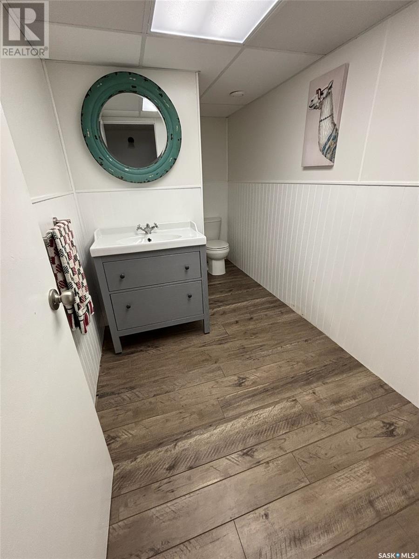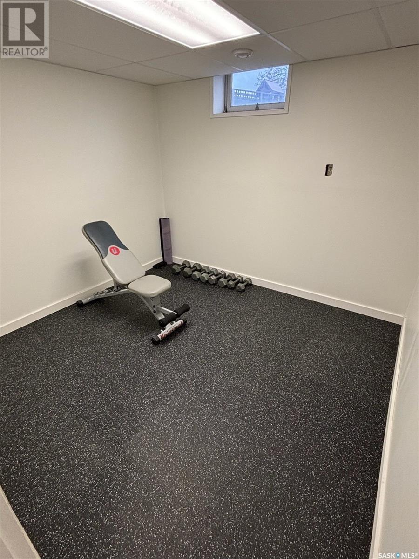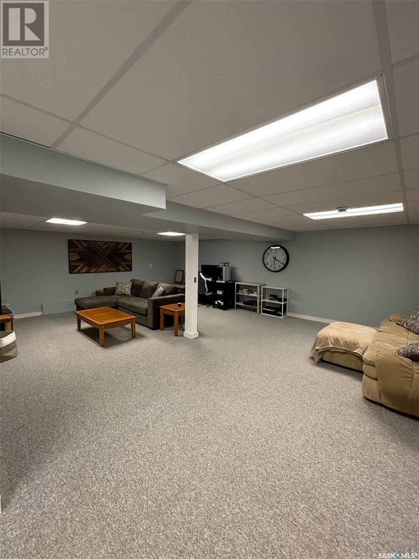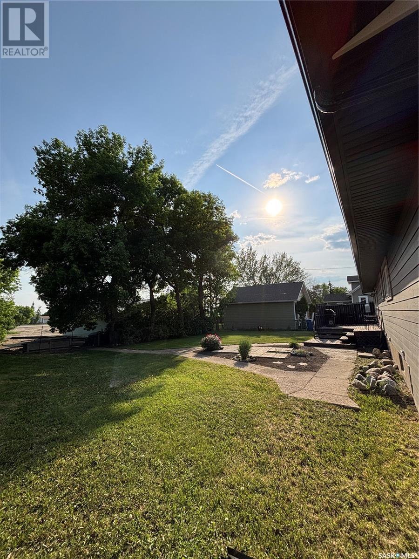4 Bedroom
3 Bathroom
1344 sqft
Bungalow
Central Air Conditioning
Forced Air
Lawn
$289,000
Come take a look at this amazing 2 bedrooms up and 2 bedrooms down home, It is located on a mature lot with a private backyard that is completely fenced. This home has been completely renovated in the last few years: new windows, new Hardie board cement siding, new flooring throughout, new bathrooms, new stainless steel appliances and updated modern lighting. The entry through the attached garage opens up to a large mudroom/laundry room that includes a sink for extra convenience. The kitchen/dining room has a great open concept and modern design that is perfect for entertaining. The dining room patio doors extend the entertainment area onto the private back deck. The master bedroom features gorgeous lighting with a three piece ensuite. The living room has a large picture window overlooking the front yard. The basement adds two more bedrooms, a bathroom, and a large family room. Ecobee smart thermostat. Fibre optic internet. Water softener 2024. Water heater 2022. 2024 eavestroughs on back of house. Driveway levelled, edged, and regravelled 2024. (id:51699)
Property Details
|
MLS® Number
|
SK993353 |
|
Property Type
|
Single Family |
|
Features
|
Treed, Rectangular, Sump Pump |
|
Structure
|
Deck |
Building
|
Bathroom Total
|
3 |
|
Bedrooms Total
|
4 |
|
Appliances
|
Washer, Refrigerator, Dishwasher, Dryer, Microwave, Window Coverings, Stove |
|
Architectural Style
|
Bungalow |
|
Basement Development
|
Finished |
|
Basement Type
|
Full (finished) |
|
Constructed Date
|
1967 |
|
Cooling Type
|
Central Air Conditioning |
|
Heating Fuel
|
Natural Gas |
|
Heating Type
|
Forced Air |
|
Stories Total
|
1 |
|
Size Interior
|
1344 Sqft |
|
Type
|
House |
Parking
|
Attached Garage
|
|
|
Gravel
|
|
|
Parking Space(s)
|
3 |
Land
|
Acreage
|
No |
|
Fence Type
|
Partially Fenced |
|
Landscape Features
|
Lawn |
|
Size Frontage
|
82 Ft |
|
Size Irregular
|
8610.00 |
|
Size Total
|
8610 Sqft |
|
Size Total Text
|
8610 Sqft |
Rooms
| Level |
Type |
Length |
Width |
Dimensions |
|
Basement |
Bedroom |
|
|
16'6 x 8'9 |
|
Basement |
2pc Bathroom |
6 ft |
|
6 ft x Measurements not available |
|
Basement |
Bedroom |
10 ft |
|
10 ft x Measurements not available |
|
Basement |
Storage |
|
|
9'7 x 6'4 |
|
Basement |
Family Room |
|
|
18'8 x 25'7 |
|
Main Level |
Living Room |
22 ft |
14 ft |
22 ft x 14 ft |
|
Main Level |
Kitchen |
14 ft |
13 ft ,5 in |
14 ft x 13 ft ,5 in |
|
Main Level |
Dining Room |
14 ft |
10 ft |
14 ft x 10 ft |
|
Main Level |
Bedroom |
|
|
11'9 x 13'4 |
|
Main Level |
Bedroom |
|
|
9'9 x 10'4 |
|
Main Level |
4pc Bathroom |
5 ft |
|
5 ft x Measurements not available |
|
Main Level |
3pc Bathroom |
|
8 ft |
Measurements not available x 8 ft |
|
Main Level |
Other |
12 ft |
11 ft |
12 ft x 11 ft |
https://www.realtor.ca/real-estate/27829041/845-prospect-avenue-oxbow

