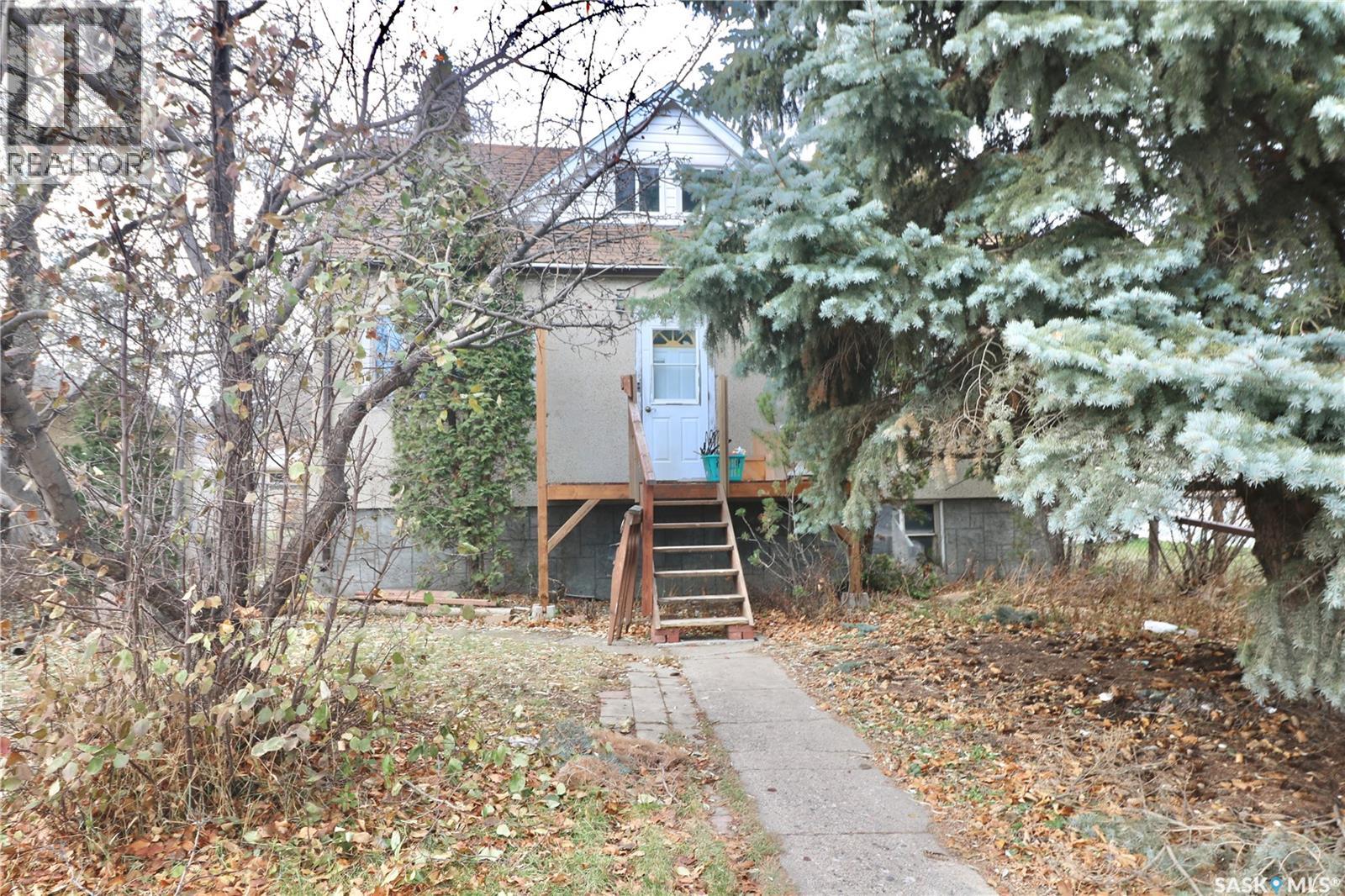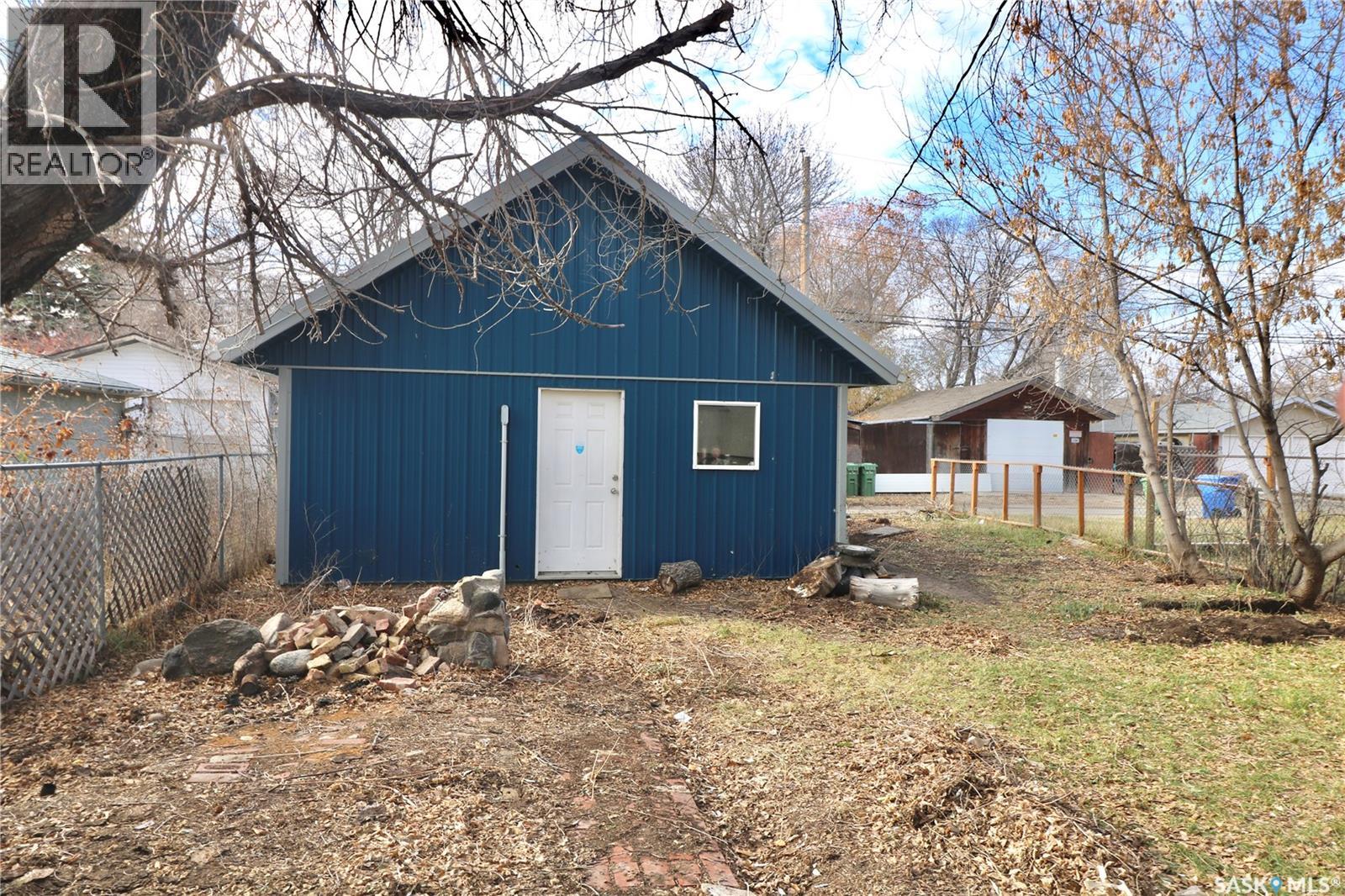846 Montague Street Regina, Saskatchewan S4T 3H2
4 Bedroom
1 Bathroom
1192 sqft
Forced Air
$119,900
This home has endless possibilities. The present owner has lived in the home for 50+ years. The home was lifted in mid 90's and had a new basement installed. The home requires upgrades and cosmetics, but has the "bones" to create a great home. There is a newer double-car garage in the back that is lined and wired for 240, great for that backyard lobbyist. Across the street from an elementary school. (id:51699)
Property Details
| MLS® Number | SK023861 |
| Property Type | Single Family |
| Neigbourhood | Washington Park |
| Features | Rectangular |
Building
| Bathroom Total | 1 |
| Bedrooms Total | 4 |
| Appliances | Washer, Refrigerator, Dryer, Stove |
| Basement Type | Full |
| Constructed Date | 1953 |
| Heating Fuel | Natural Gas |
| Heating Type | Forced Air |
| Stories Total | 2 |
| Size Interior | 1192 Sqft |
| Type | House |
Parking
| Detached Garage | |
| Parking Space(s) | 2 |
Land
| Acreage | No |
| Size Irregular | 4999.00 |
| Size Total | 4999 Sqft |
| Size Total Text | 4999 Sqft |
Rooms
| Level | Type | Length | Width | Dimensions |
|---|---|---|---|---|
| Second Level | Bedroom | 13 ft | 14 ft | 13 ft x 14 ft |
| Second Level | Bedroom | 10 ft | 14 ft | 10 ft x 14 ft |
| Main Level | Living Room | 12 ft ,2 in | 15 ft ,9 in | 12 ft ,2 in x 15 ft ,9 in |
| Main Level | Kitchen | 5 ft | 15 ft ,7 in | 5 ft x 15 ft ,7 in |
| Main Level | Bedroom | 10 ft | 9 ft | 10 ft x 9 ft |
| Main Level | Bedroom | 12 ft ,6 in | 8 ft | 12 ft ,6 in x 8 ft |
| Main Level | 4pc Bathroom | x x x |
https://www.realtor.ca/real-estate/29093888/846-montague-street-regina-washington-park
Interested?
Contact us for more information




