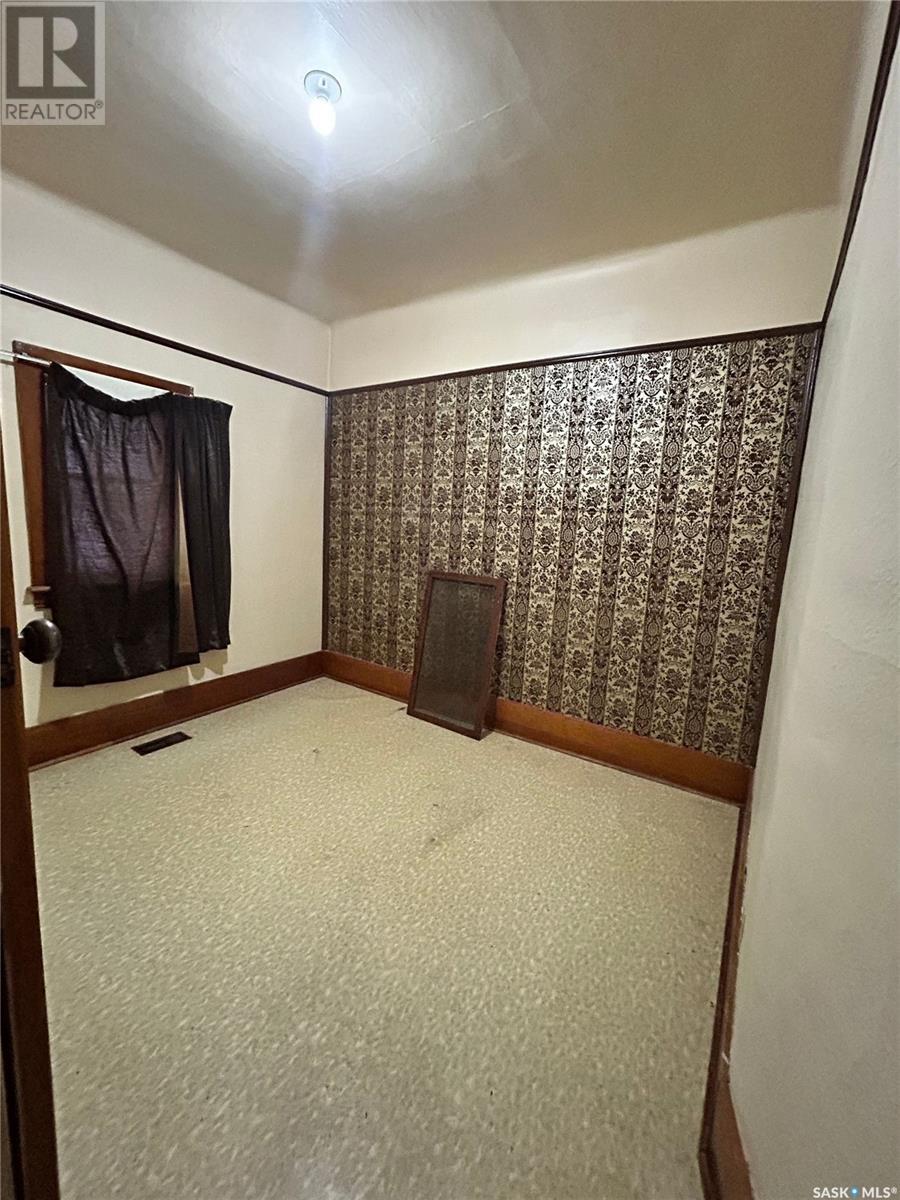3 Bedroom
1 Bathroom
921 sqft
Bungalow
Fireplace
Forced Air
Lawn
$69,900
Welcome to this charming 3 bedroom and 1 bathroom bungalow! Whether you are a first time homebuyer or an investor looking for a solid property this home offers great potential. The main floor features two good sized bedrooms along with a 4 piece bathroom. The cozy living room has a wood burning fireplace that adds warmth to the space. Just off the living room you will find a charming dining room that is brimming with character, making it the perfect space for entertaining guests. The kitchen is spacious and practical with plenty of cabinet space for all your cooking needs. Downstairs there is a large entertaining area with a bar top, a third bedroom that provides room for guests or an office and a laundry/utility room with tons of storage. Located close to the hospital, schools and the Rotary Trail this home offers the convenience of being near essential amenities. Whether you are just starting out on your homeownership journey or looking for a property with great rental potential this bungalow is the perfect fit. Don't miss out! (id:51699)
Property Details
|
MLS® Number
|
SK990427 |
|
Property Type
|
Single Family |
|
Neigbourhood
|
West Flat |
|
Features
|
Lane, Rectangular |
Building
|
Bathroom Total
|
1 |
|
Bedrooms Total
|
3 |
|
Appliances
|
Washer, Refrigerator, Dryer, Hood Fan, Storage Shed |
|
Architectural Style
|
Bungalow |
|
Basement Development
|
Partially Finished |
|
Basement Type
|
Full (partially Finished) |
|
Constructed Date
|
1922 |
|
Fireplace Fuel
|
Wood |
|
Fireplace Present
|
Yes |
|
Fireplace Type
|
Conventional |
|
Heating Fuel
|
Natural Gas |
|
Heating Type
|
Forced Air |
|
Stories Total
|
1 |
|
Size Interior
|
921 Sqft |
|
Type
|
House |
Parking
Land
|
Acreage
|
No |
|
Landscape Features
|
Lawn |
|
Size Frontage
|
47 Ft ,6 In |
|
Size Irregular
|
5241.00 |
|
Size Total
|
5241 Sqft |
|
Size Total Text
|
5241 Sqft |
Rooms
| Level |
Type |
Length |
Width |
Dimensions |
|
Basement |
Bedroom |
9 ft ,4 in |
8 ft ,8 in |
9 ft ,4 in x 8 ft ,8 in |
|
Basement |
Laundry Room |
18 ft ,8 in |
16 ft ,7 in |
18 ft ,8 in x 16 ft ,7 in |
|
Basement |
Other |
25 ft ,10 in |
16 ft ,8 in |
25 ft ,10 in x 16 ft ,8 in |
|
Main Level |
Bedroom |
9 ft ,10 in |
11 ft ,8 in |
9 ft ,10 in x 11 ft ,8 in |
|
Main Level |
4pc Bathroom |
5 ft ,7 in |
7 ft |
5 ft ,7 in x 7 ft |
|
Main Level |
Kitchen |
7 ft ,8 in |
13 ft ,1 in |
7 ft ,8 in x 13 ft ,1 in |
|
Main Level |
Living Room |
13 ft ,10 in |
15 ft ,10 in |
13 ft ,10 in x 15 ft ,10 in |
|
Main Level |
Dining Room |
10 ft ,7 in |
9 ft ,10 in |
10 ft ,7 in x 9 ft ,10 in |
|
Main Level |
Bedroom |
10 ft ,5 in |
9 ft ,6 in |
10 ft ,5 in x 9 ft ,6 in |
https://www.realtor.ca/real-estate/27731755/847-18th-street-w-prince-albert-west-flat

























