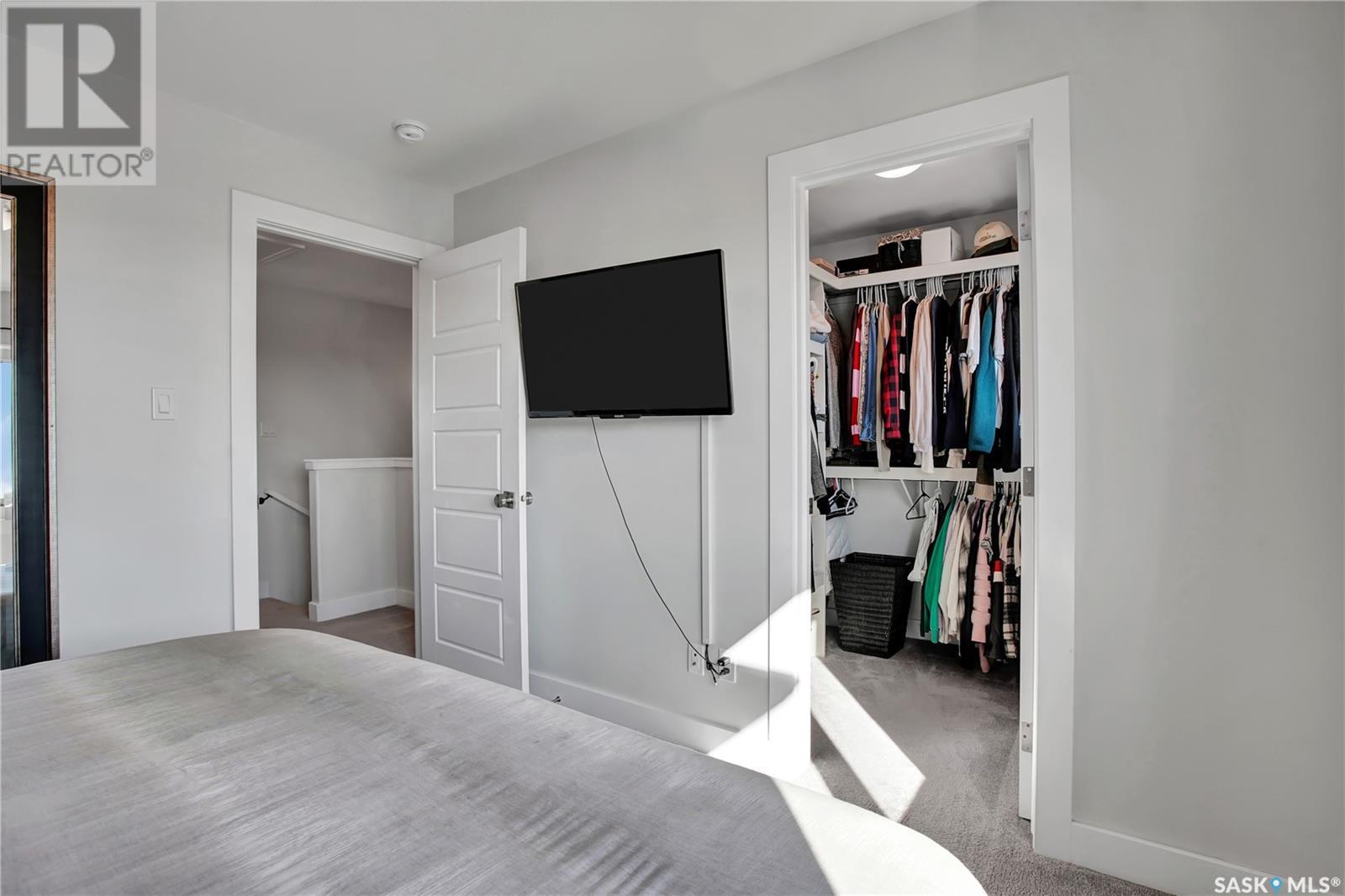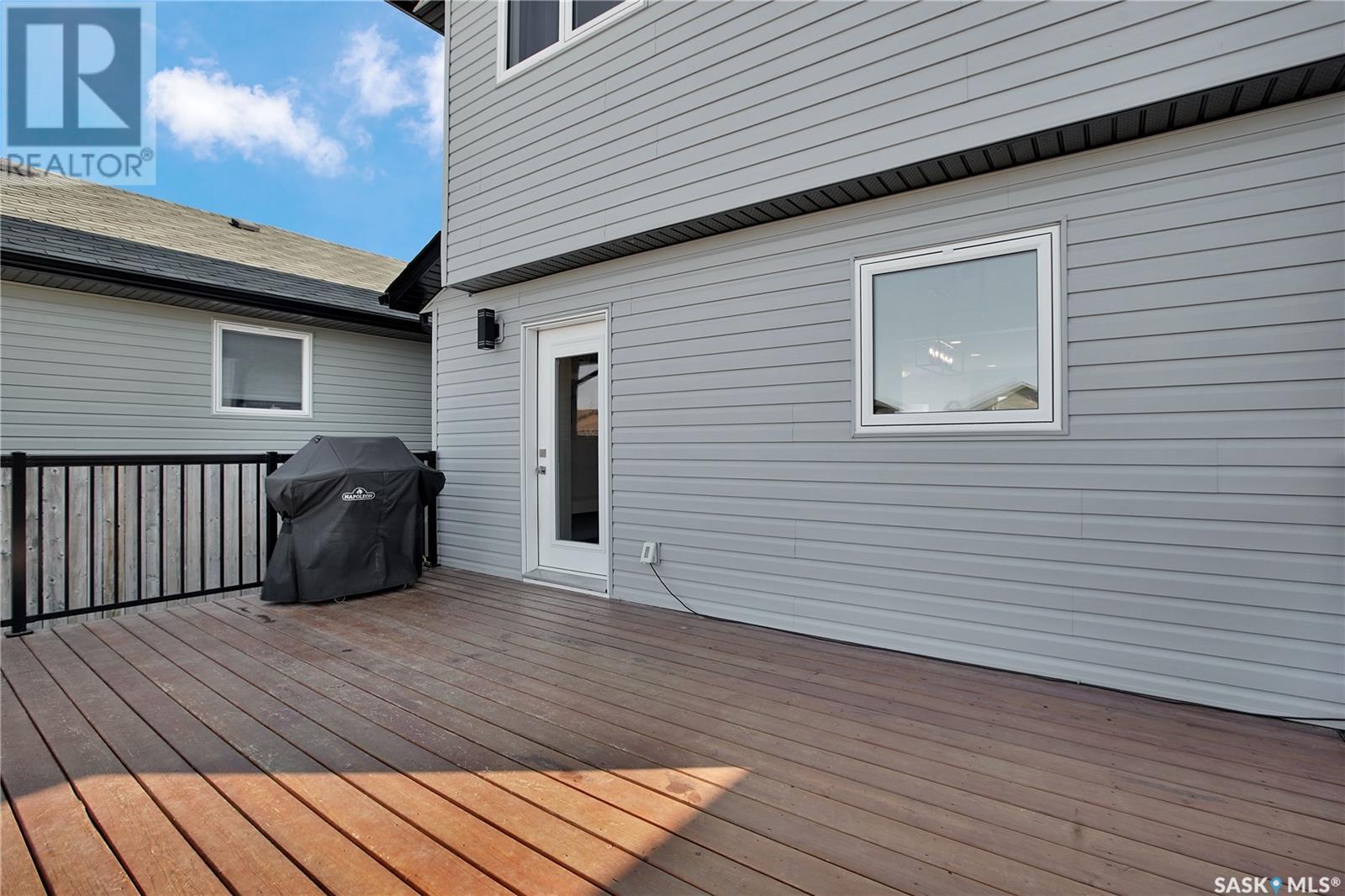3 Bedroom
3 Bathroom
1070 sqft
2 Level
Central Air Conditioning
Forced Air
Lawn
$389,900
This home shows as if it is brand new & is newer than surrounding properties because it was built in 2020 after the original home burnt down. Designed by the reputable Warman Homes, this beautifully updated home offers a modern and functional layout. The open-concept main floor features stylish vinyl plank flooring, a spacious kitchen with an island, two-toned cabinetry, and a subway tile backsplash. A thoughtful back entrance includes a custom boot area with hooks, adding convenience for busy households. Upstairs, you’ll find three generously sized bedrooms with large windows that let in plenty of natural light, along with a 4-piece bathroom. The primary bedroom boasts a spacious walk-in closet for ample storage. The fully developed basement provides even more living space with a cozy family room, a 3-piece bathroom, and a well-designed mechanical room. Additional features include central air conditioning, a huge pressure-treated deck with a natural gas hookup, and a double detached garage (built in 2010), which is mostly insulated and easily accessible. An extra parking area adds even more convenience. This move-in-ready home is a must-see for buyers looking for quality, comfort, and modern living in Martensville! (id:51699)
Property Details
|
MLS® Number
|
SK999936 |
|
Property Type
|
Single Family |
|
Features
|
Rectangular, Sump Pump |
|
Structure
|
Deck |
Building
|
Bathroom Total
|
3 |
|
Bedrooms Total
|
3 |
|
Appliances
|
Washer, Refrigerator, Dishwasher, Dryer, Microwave, Garage Door Opener Remote(s), Storage Shed, Stove |
|
Architectural Style
|
2 Level |
|
Basement Development
|
Finished |
|
Basement Type
|
Full (finished) |
|
Constructed Date
|
2020 |
|
Cooling Type
|
Central Air Conditioning |
|
Heating Fuel
|
Natural Gas |
|
Heating Type
|
Forced Air |
|
Stories Total
|
2 |
|
Size Interior
|
1070 Sqft |
|
Type
|
House |
Parking
|
Detached Garage
|
|
|
Parking Space(s)
|
3 |
Land
|
Acreage
|
No |
|
Fence Type
|
Fence |
|
Landscape Features
|
Lawn |
|
Size Frontage
|
30 Ft ,5 In |
|
Size Irregular
|
30.5x144 |
|
Size Total Text
|
30.5x144 |
Rooms
| Level |
Type |
Length |
Width |
Dimensions |
|
Second Level |
Primary Bedroom |
10 ft ,10 in |
10 ft ,10 in |
10 ft ,10 in x 10 ft ,10 in |
|
Second Level |
Bedroom |
8 ft ,6 in |
9 ft |
8 ft ,6 in x 9 ft |
|
Second Level |
4pc Bathroom |
|
|
Measurements not available |
|
Second Level |
Bedroom |
8 ft ,2 in |
9 ft |
8 ft ,2 in x 9 ft |
|
Basement |
4pc Bathroom |
|
|
Measurements not available |
|
Basement |
Family Room |
12 ft ,2 in |
16 ft ,8 in |
12 ft ,2 in x 16 ft ,8 in |
|
Main Level |
Living Room |
11 ft |
9 ft ,2 in |
11 ft x 9 ft ,2 in |
|
Main Level |
Kitchen/dining Room |
11 ft |
10 ft ,2 in |
11 ft x 10 ft ,2 in |
|
Main Level |
Dining Room |
11 ft |
8 ft ,2 in |
11 ft x 8 ft ,2 in |
|
Main Level |
2pc Bathroom |
|
|
Measurements not available |
https://www.realtor.ca/real-estate/28094108/847-glenview-cove-martensville



























