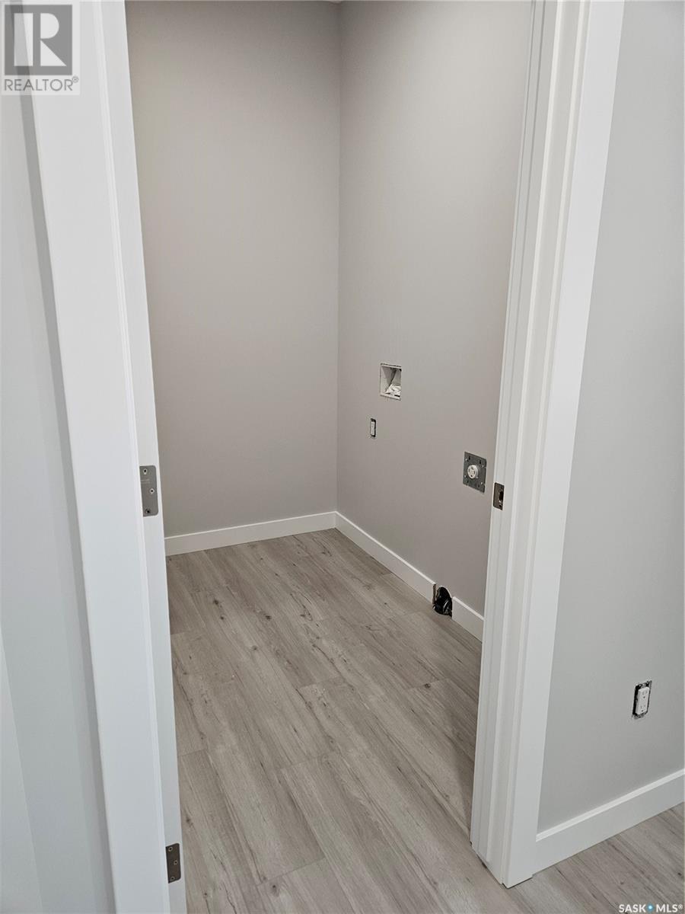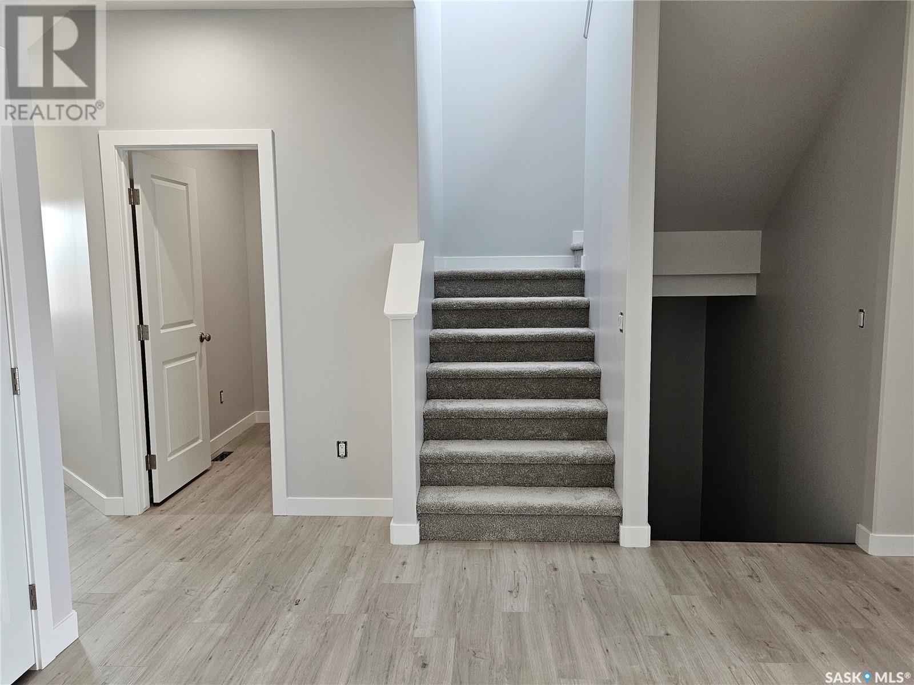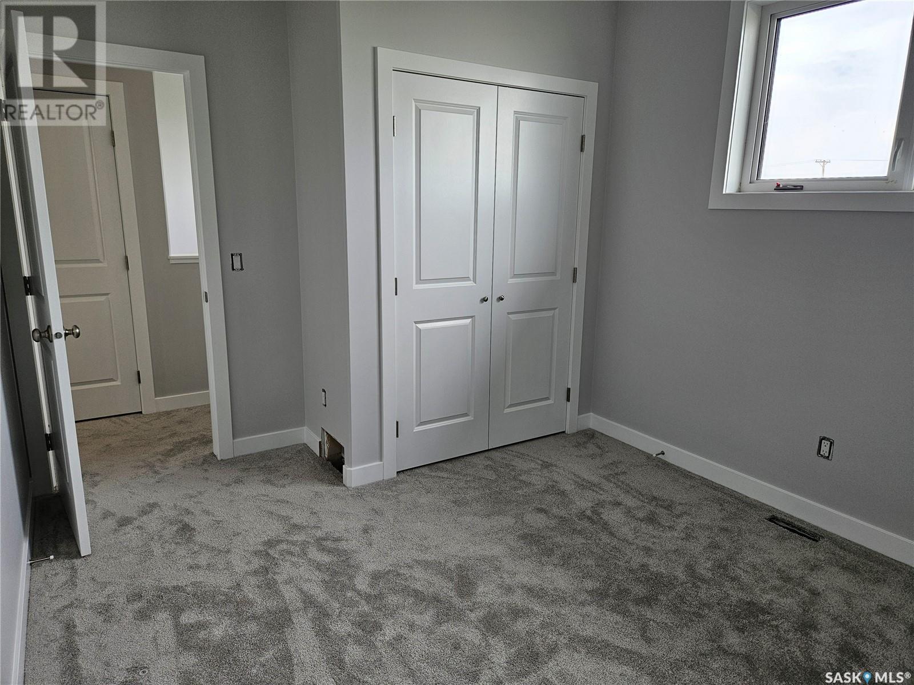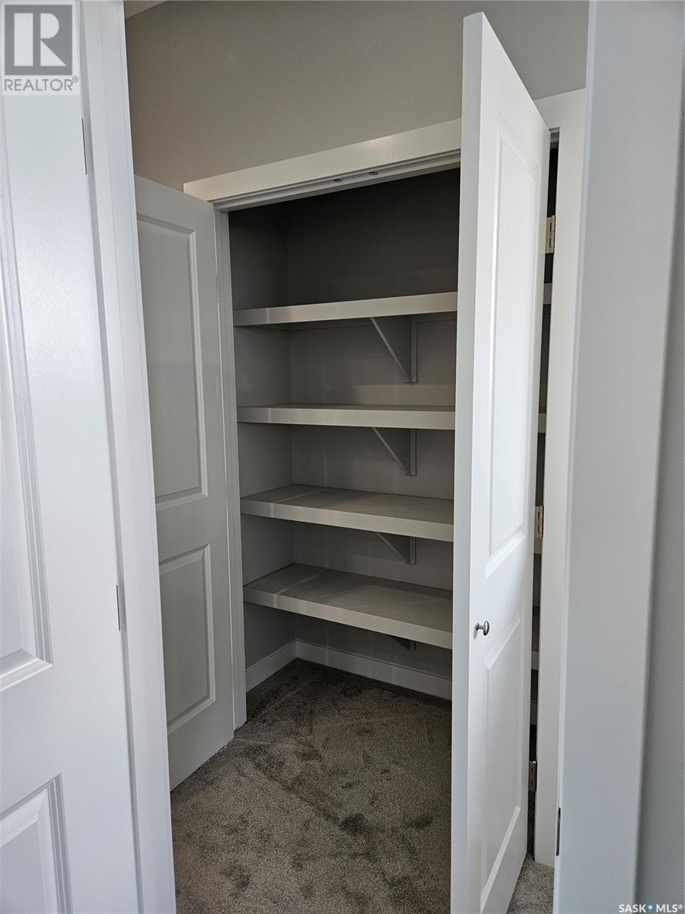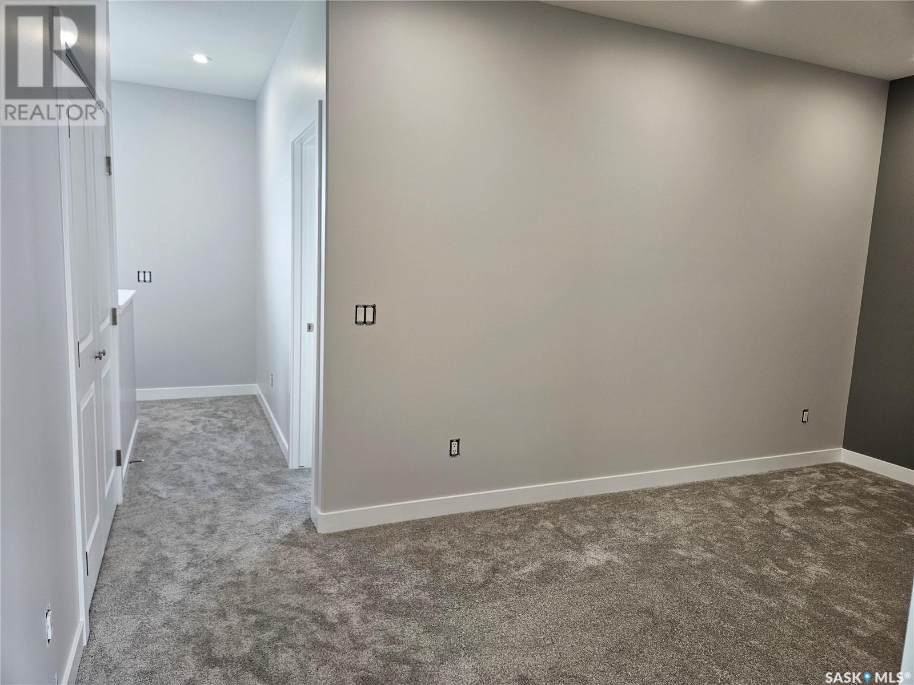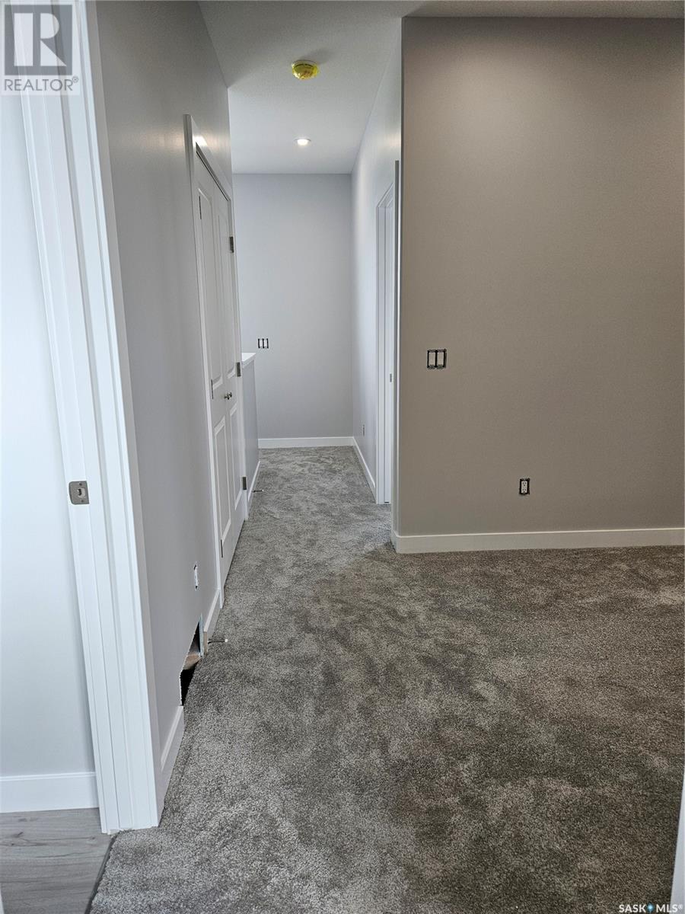848 Delaet Bay Warman, Saskatchewan S0K 0A1
3 Bedroom
3 Bathroom
1632 sqft
2 Level
Forced Air
$469,900
This stunning duplex features 3 bedrooms and 3 bathrooms, including a main level master with a 4-piece ensuite and main level laundry for added convenience. The open concept main level boasts granite countertops throughout, complemented by a great local builder with decades of experience. Enjoy picturesque views of the Legends Golf Course from your residence, which includes a double attached garage, concrete drive and front walkway, and a fully fenced yard. The purchase also includes a 6ft divider on the rear deck for privacy, making this a perfect blend of comfort, style, and functionality in a desirable location. (id:51699)
Property Details
| MLS® Number | SK006856 |
| Property Type | Single Family |
| Features | Rectangular, Balcony, Sump Pump |
| Structure | Deck |
Building
| Bathroom Total | 3 |
| Bedrooms Total | 3 |
| Appliances | Dishwasher, Microwave |
| Architectural Style | 2 Level |
| Basement Development | Unfinished |
| Basement Type | Full (unfinished) |
| Constructed Date | 2025 |
| Construction Style Attachment | Semi-detached |
| Heating Fuel | Natural Gas |
| Heating Type | Forced Air |
| Stories Total | 2 |
| Size Interior | 1632 Sqft |
Parking
| Attached Garage | |
| Parking Space(s) | 2 |
Land
| Acreage | No |
| Fence Type | Fence |
| Size Frontage | 35 Ft |
| Size Irregular | 4130.00 |
| Size Total | 4130 Sqft |
| Size Total Text | 4130 Sqft |
Rooms
| Level | Type | Length | Width | Dimensions |
|---|---|---|---|---|
| Second Level | Bedroom | 10 ft | 10 ft | 10 ft x 10 ft |
| Second Level | Bedroom | 9 ft ,8 in | 10 ft ,8 in | 9 ft ,8 in x 10 ft ,8 in |
| Second Level | 5pc Bathroom | Measurements not available | ||
| Second Level | Family Room | 9 ft ,1 in | 12 ft | 9 ft ,1 in x 12 ft |
| Main Level | Kitchen | 9 ft ,6 in | 10 ft | 9 ft ,6 in x 10 ft |
| Main Level | Dining Room | 12 ft ,5 in | 12 ft ,5 in | 12 ft ,5 in x 12 ft ,5 in |
| Main Level | Living Room | 12 ft ,5 in | 17 ft ,5 in | 12 ft ,5 in x 17 ft ,5 in |
| Main Level | 2pc Bathroom | Measurements not available | ||
| Main Level | Primary Bedroom | 10 ft ,4 in | 12 ft | 10 ft ,4 in x 12 ft |
| Main Level | 4pc Ensuite Bath | Measurements not available | ||
| Main Level | Laundry Room | 5 ft ,7 in | 8 ft ,5 in | 5 ft ,7 in x 8 ft ,5 in |
https://www.realtor.ca/real-estate/28354110/848-delaet-bay-warman
Interested?
Contact us for more information






