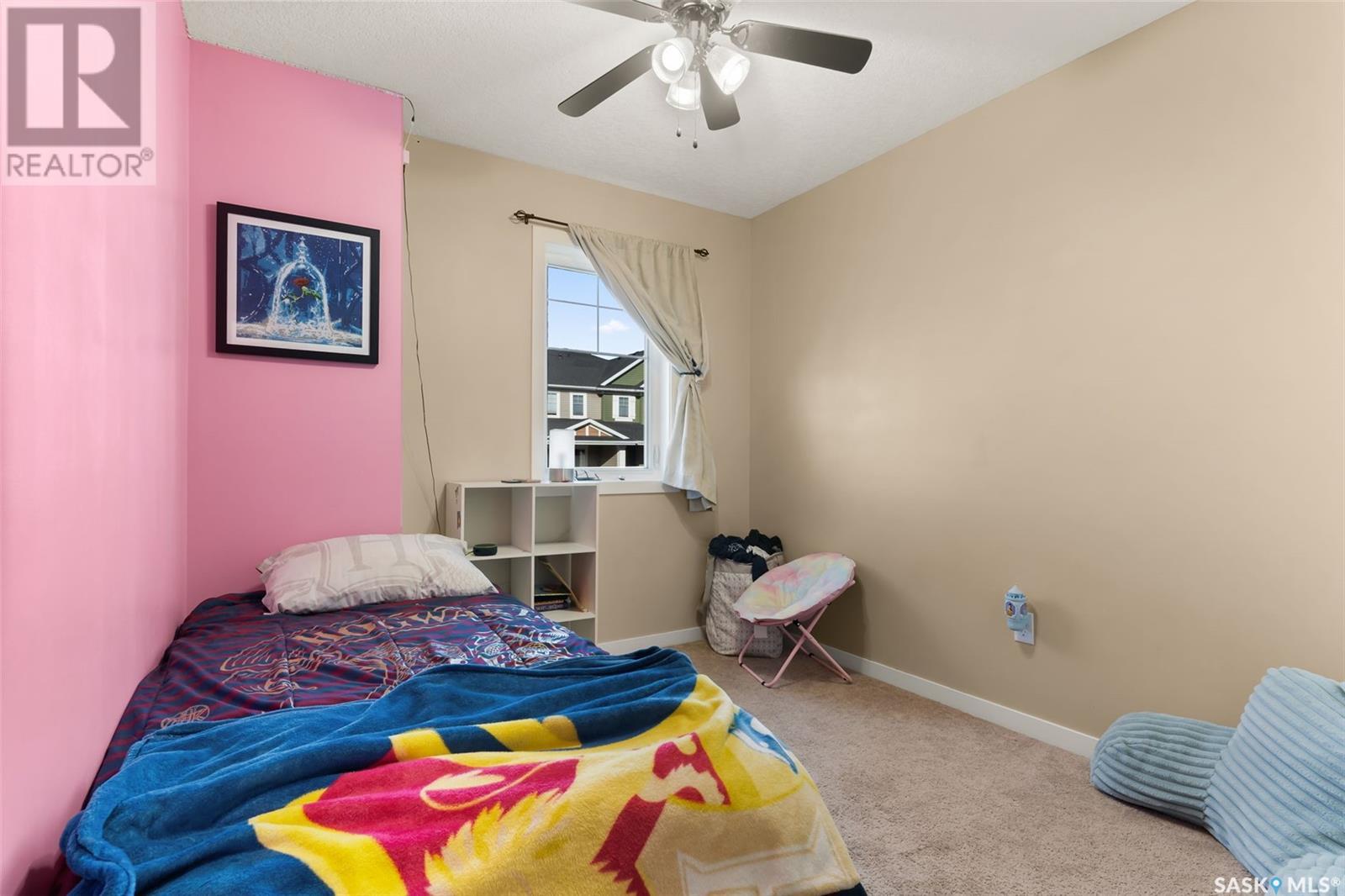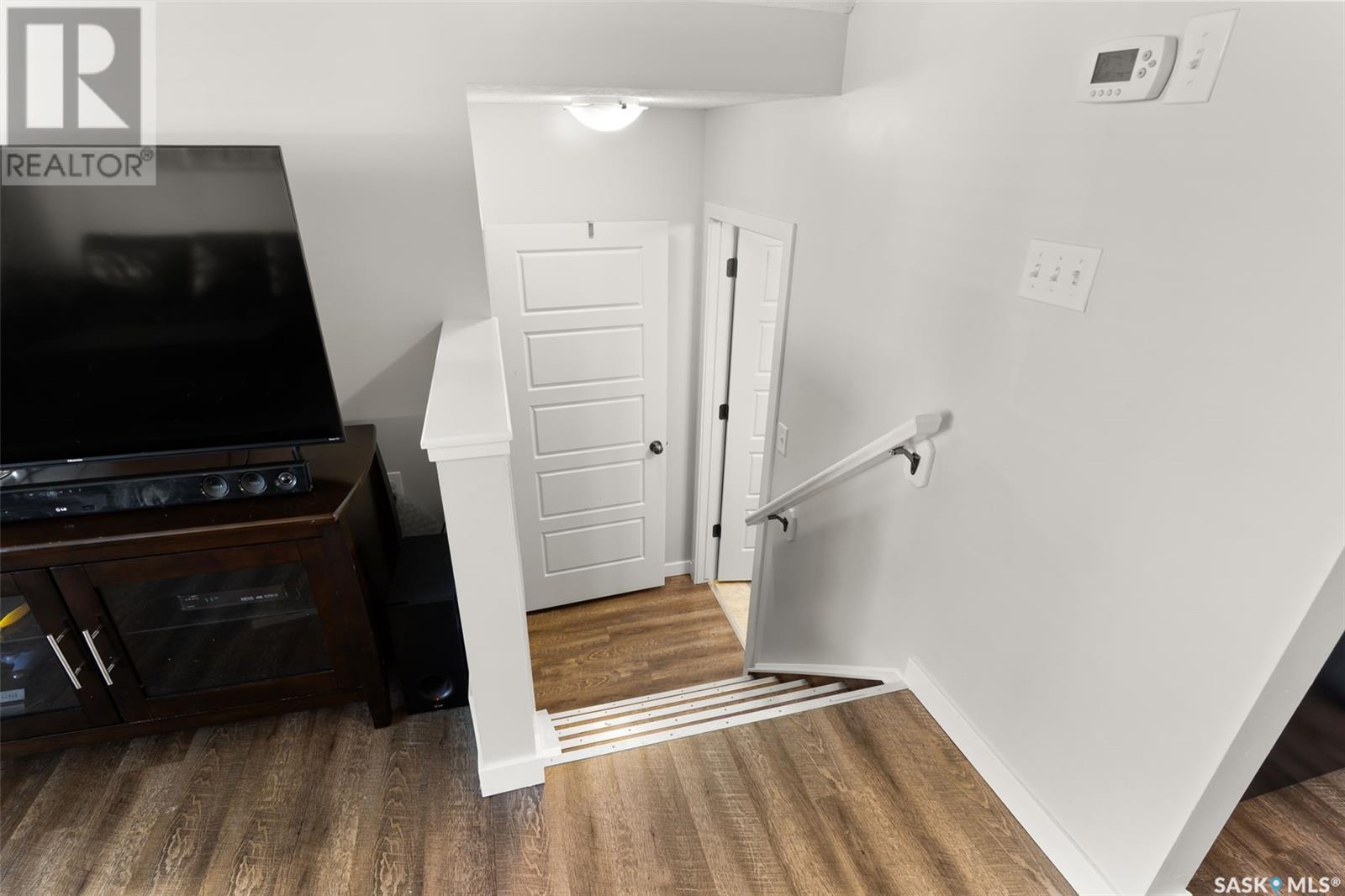86 5230 Aerodrome Road Regina, Saskatchewan S4W 0H7
$249,900Maintenance,
$236 Monthly
Maintenance,
$236 MonthlyWelcome to this charming 2-bedroom, 917 sq. ft. two-storey condo nestled in the desirable Harbour Landing neighborhood. Upon entering, you’ll be greeted by abundant natural light that flows seamlessly through the open-concept living room, dining area, and kitchen—creating a welcoming and spacious feel. The kitchen offers ample cupboard and counter space, complemented by included appliances, and features modern laminate flooring throughout the main floor. A convenient 2-piece bathroom is also located on this level. Upstairs, you’ll find two comfortable bedrooms, a full bathroom, and in-suite laundry. The primary bedroom boasts a walk-in closet and private access to the bathroom, providing a touch of luxury. The basement offers a versatile rec room and is prepped with rough-in plumbing for an additional bathroom, making it an ideal space for future development. This condo is perfect for anyone looking for comfort, convenience, and style in Harbour Landing. Don't miss the chance to make it your own! (id:51699)
Property Details
| MLS® Number | SK988041 |
| Property Type | Single Family |
| Neigbourhood | Harbour Landing |
| Community Features | Pets Allowed With Restrictions |
| Structure | Patio(s) |
Building
| Bathroom Total | 2 |
| Bedrooms Total | 2 |
| Appliances | Washer, Refrigerator, Dishwasher, Dryer, Microwave, Window Coverings, Stove |
| Basement Development | Partially Finished |
| Basement Type | Full (partially Finished) |
| Constructed Date | 2012 |
| Cooling Type | Air Exchanger |
| Heating Fuel | Natural Gas |
| Heating Type | Forced Air |
| Size Interior | 917 Sqft |
| Type | Row / Townhouse |
Parking
| Surfaced | 1 |
| Parking Space(s) | 1 |
Land
| Acreage | No |
Rooms
| Level | Type | Length | Width | Dimensions |
|---|---|---|---|---|
| Second Level | Bedroom | 8 ft ,9 in | 11 ft ,4 in | 8 ft ,9 in x 11 ft ,4 in |
| Second Level | Primary Bedroom | 10 ft | 12 ft ,7 in | 10 ft x 12 ft ,7 in |
| Second Level | 4pc Bathroom | Measurements not available | ||
| Second Level | Laundry Room | Measurements not available | ||
| Basement | Other | 14 ft ,10 in | 15 ft | 14 ft ,10 in x 15 ft |
| Main Level | Foyer | 5 ft ,11 in | 6 ft | 5 ft ,11 in x 6 ft |
| Main Level | Living Room | 12 ft | 11 ft ,10 in | 12 ft x 11 ft ,10 in |
| Main Level | Dining Room | 5 ft ,8 in | 9 ft ,7 in | 5 ft ,8 in x 9 ft ,7 in |
| Main Level | Kitchen | 12 ft ,1 in | 5 ft ,6 in | 12 ft ,1 in x 5 ft ,6 in |
| Main Level | 2pc Bathroom | Measurements not available |
https://www.realtor.ca/real-estate/27642294/86-5230-aerodrome-road-regina-harbour-landing
Interested?
Contact us for more information


































