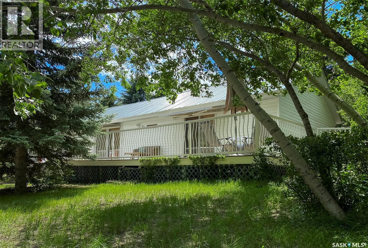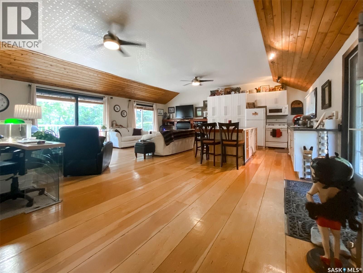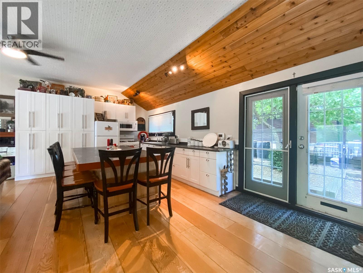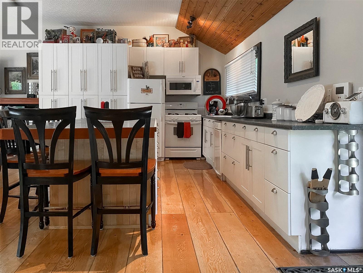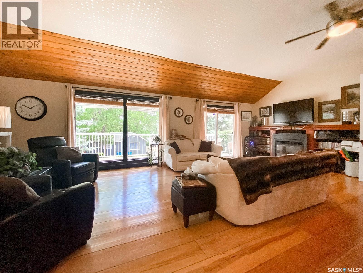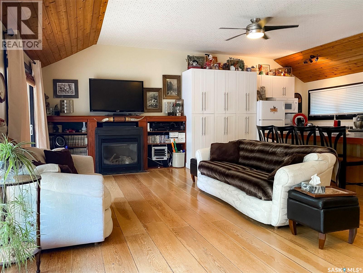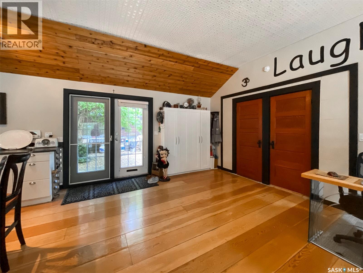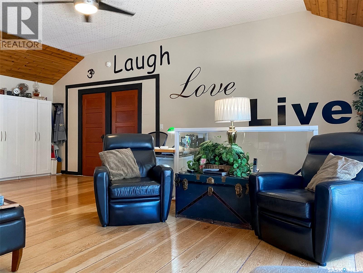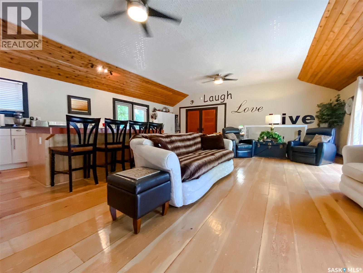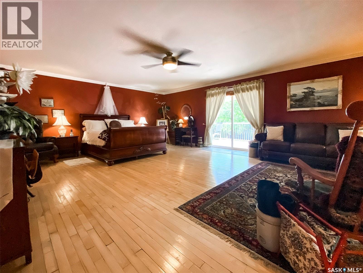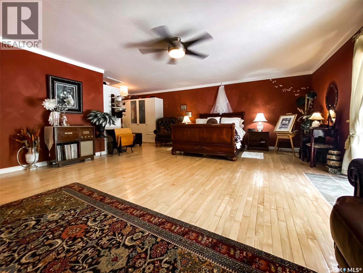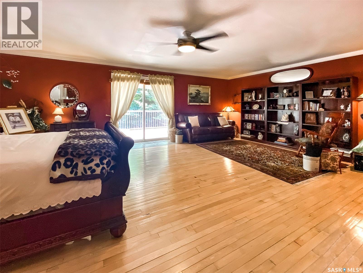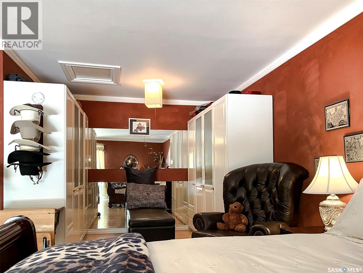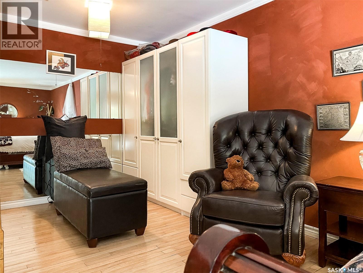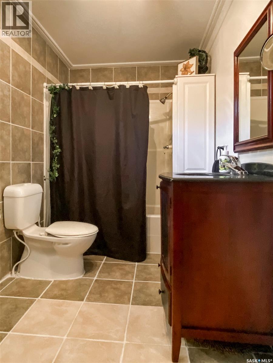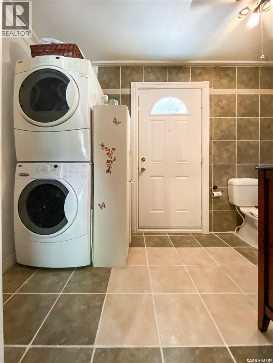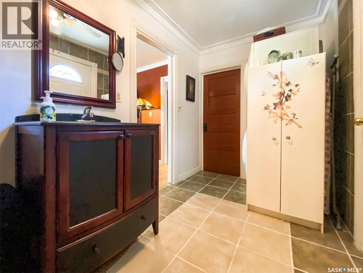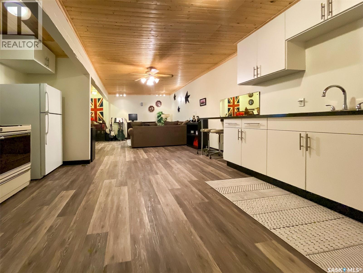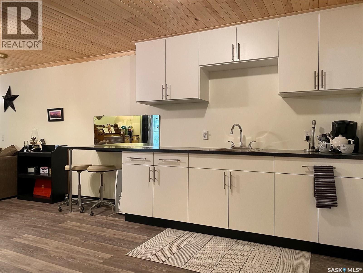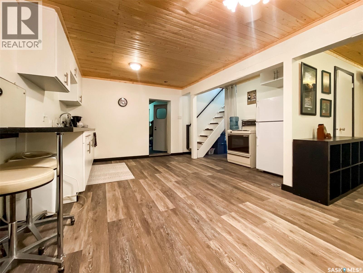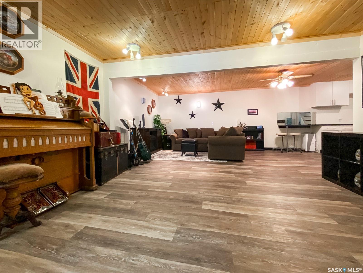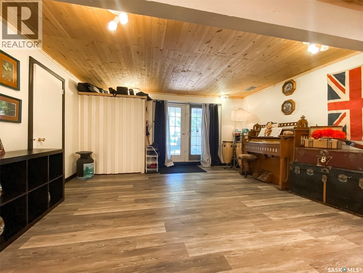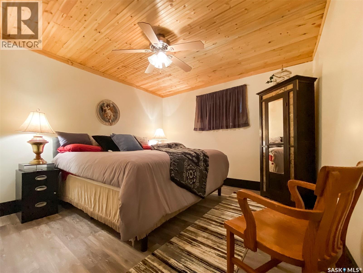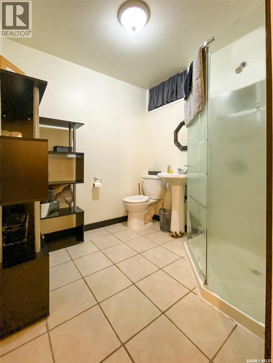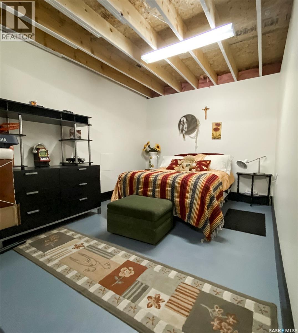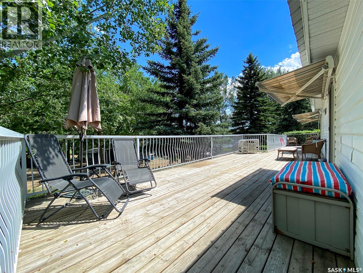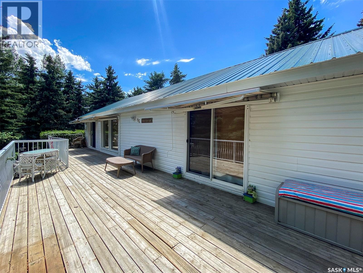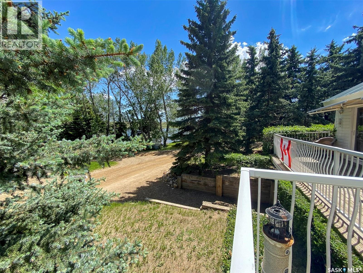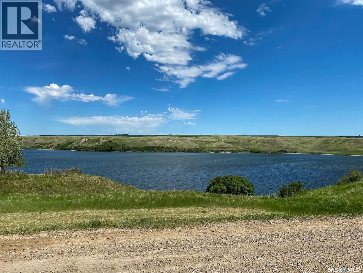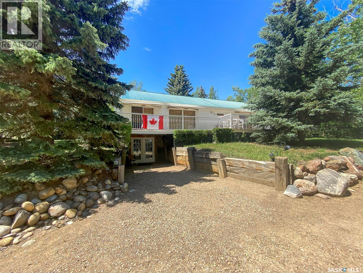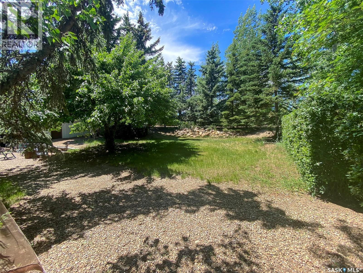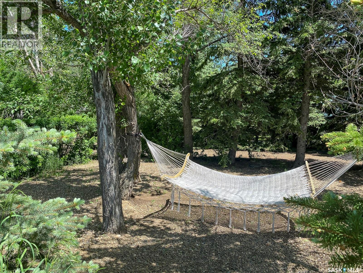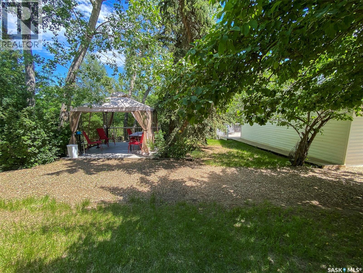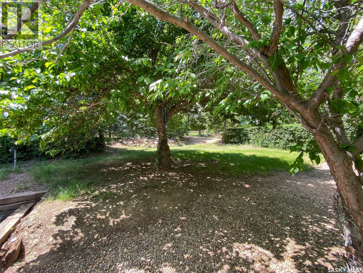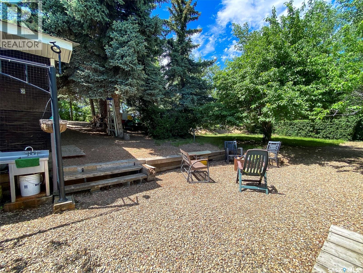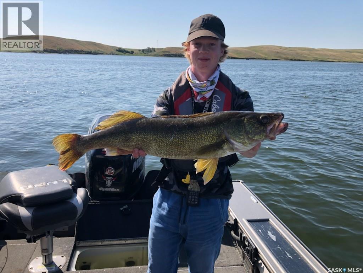2 Bedroom
2 Bathroom
1325 sqft
Bungalow
Fireplace
Lawn
$295,000
With serene lake views and an abundance of mature trees, this private oasis can be enjoyed all year-round. Located in Ferguson Bay, the 4-season cabin sits on a double lot with a spacious open concept living area on the main floor, and a full income suite below. The front entrance opens to the main living area with semi vaulted ceilings, reclaimed wide wood plank flooring brought in from B.C, and antique solid fir interior doors. The kitchen is complete with new white shaker style cabinetry and an 8ft island with seating for seven. The living area holds a gas fireplace framed by reclaimed wooden built-ins, floor-to-ceiling windows, and sliding door access to an expansive raised deck overlooking the water. The principal suite is equipped with its own library/seating area, a dressing room with enclosed cabinetry, and its own sliding door access to the deck; all of which sit on reclaimed wood flooring originating from the University of Alberta’s campus gymnasium. The main 4-piece bathroom doubles as the laundry room and can be accessed from the main living area, the master bedroom, as well as from the outside fire pit area; providing easy access for outdoor guests. Downstairs, the basement suite holds its own open concept living and kitchen area, complete with cedar plank ceilings and crown moulding. The suite also holds a sizeable bedroom, a three-piece bathroom, a large storage room with a bonus space around the corner, and a private walk-out entrance. Outside, in addition to the large deck, the shaded yard holds a detached double car garage, a gravelled fire-pit area, apple and plum trees, and ample green space; all of which are made private by towering Blue Spruce trees. This property currently has a 25-year lease agreement as well the land can be purchased and deeded if desired. Call for more information or your personal showing. (id:51699)
Property Details
|
MLS® Number
|
SK019927 |
|
Property Type
|
Single Family |
|
Features
|
Treed, Recreational, Sump Pump |
|
Structure
|
Deck |
Building
|
Bathroom Total
|
2 |
|
Bedrooms Total
|
2 |
|
Appliances
|
Washer, Refrigerator, Satellite Dish, Dryer, Microwave, Window Coverings, Stove |
|
Architectural Style
|
Bungalow |
|
Basement Development
|
Finished |
|
Basement Type
|
Full (finished) |
|
Fireplace Fuel
|
Gas |
|
Fireplace Present
|
Yes |
|
Fireplace Type
|
Conventional |
|
Heating Fuel
|
Electric, Propane |
|
Stories Total
|
1 |
|
Size Interior
|
1325 Sqft |
|
Type
|
House |
Parking
|
Detached Garage
|
|
|
R V
|
|
|
Gravel
|
|
|
Parking Space(s)
|
10 |
Land
|
Acreage
|
No |
|
Landscape Features
|
Lawn |
|
Size Frontage
|
166 Ft |
|
Size Irregular
|
0.53 |
|
Size Total
|
0.53 Ac |
|
Size Total Text
|
0.53 Ac |
Rooms
| Level |
Type |
Length |
Width |
Dimensions |
|
Basement |
Kitchen |
12 ft |
|
12 ft x Measurements not available |
|
Basement |
Living Room |
20 ft |
15 ft |
20 ft x 15 ft |
|
Basement |
Bedroom |
12 ft |
12 ft |
12 ft x 12 ft |
|
Basement |
Storage |
12 ft |
23 ft |
12 ft x 23 ft |
|
Basement |
3pc Bathroom |
7 ft |
7 ft |
7 ft x 7 ft |
|
Basement |
Other |
|
|
Measurements not available |
|
Main Level |
Kitchen/dining Room |
25 ft |
12 ft |
25 ft x 12 ft |
|
Main Level |
Living Room |
25 ft |
12 ft ,6 in |
25 ft x 12 ft ,6 in |
|
Main Level |
Primary Bedroom |
17 ft |
23 ft |
17 ft x 23 ft |
|
Main Level |
Laundry Room |
13 ft |
|
13 ft x Measurements not available |
https://www.realtor.ca/real-estate/28958109/86-ferguson-bay-webb-rm-no-138

