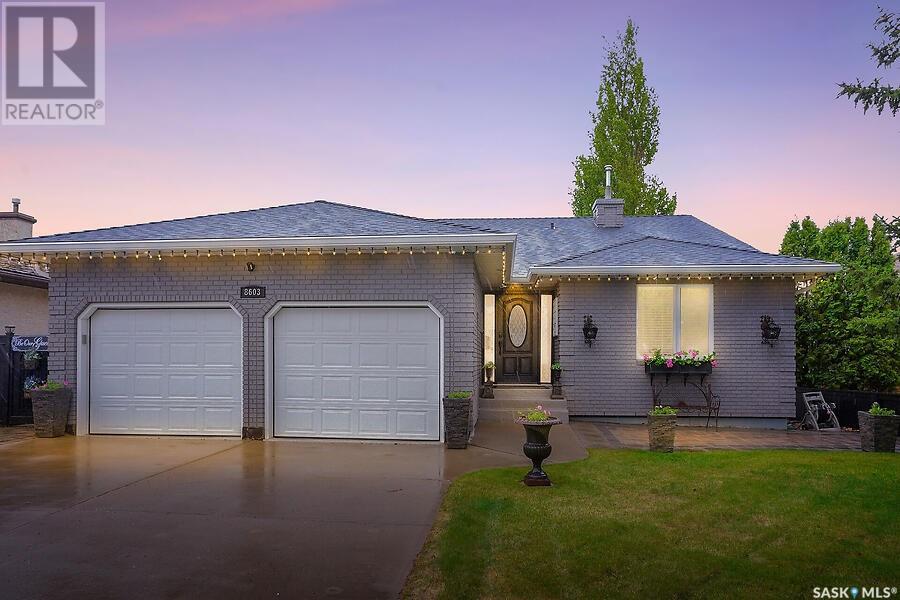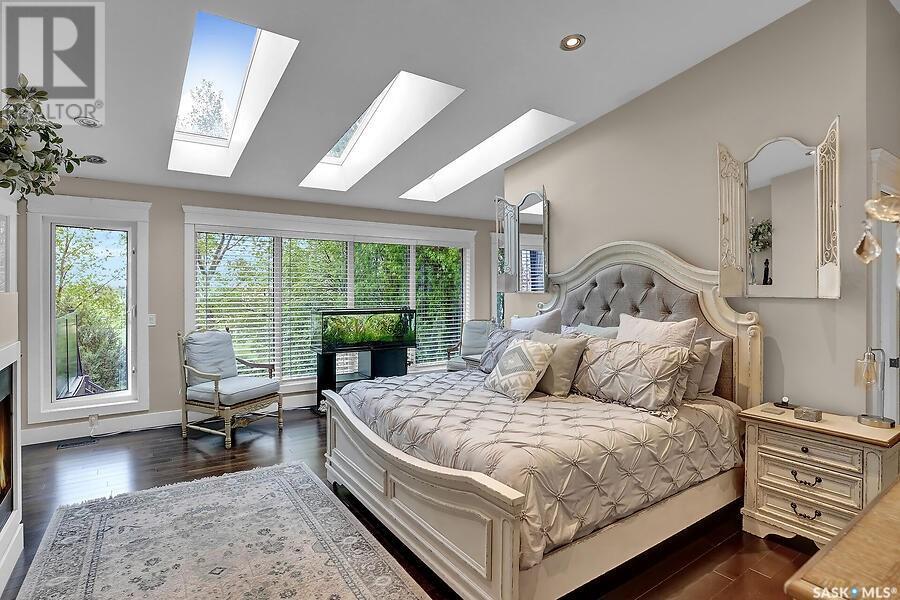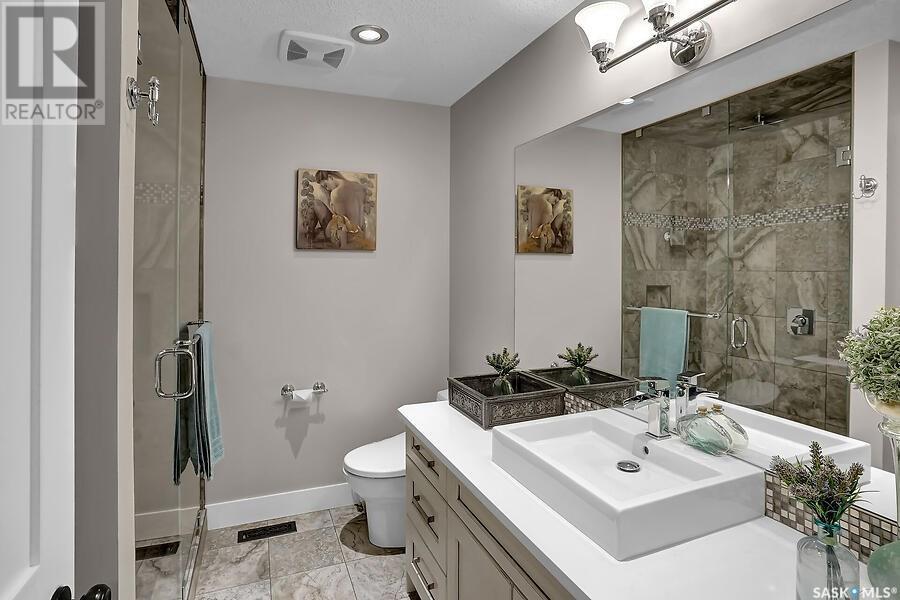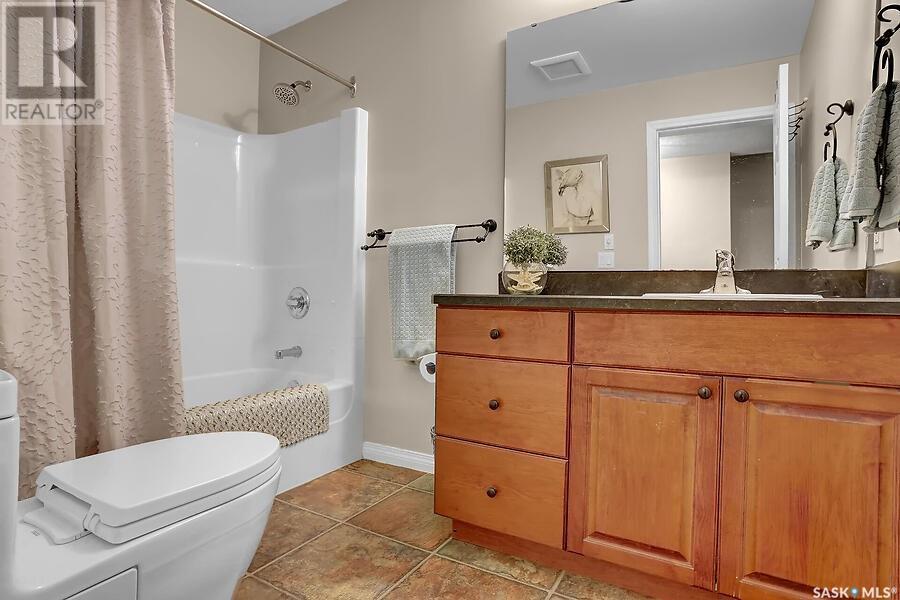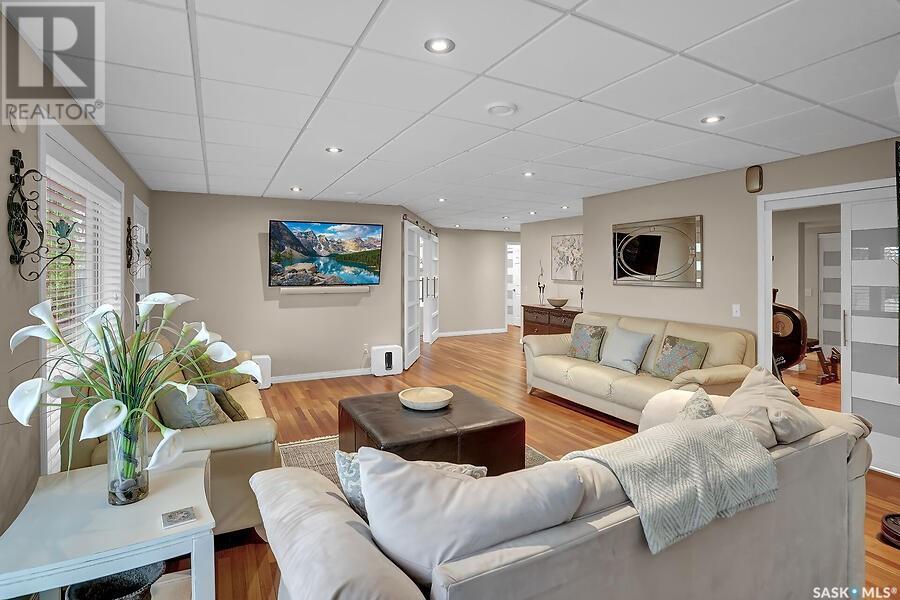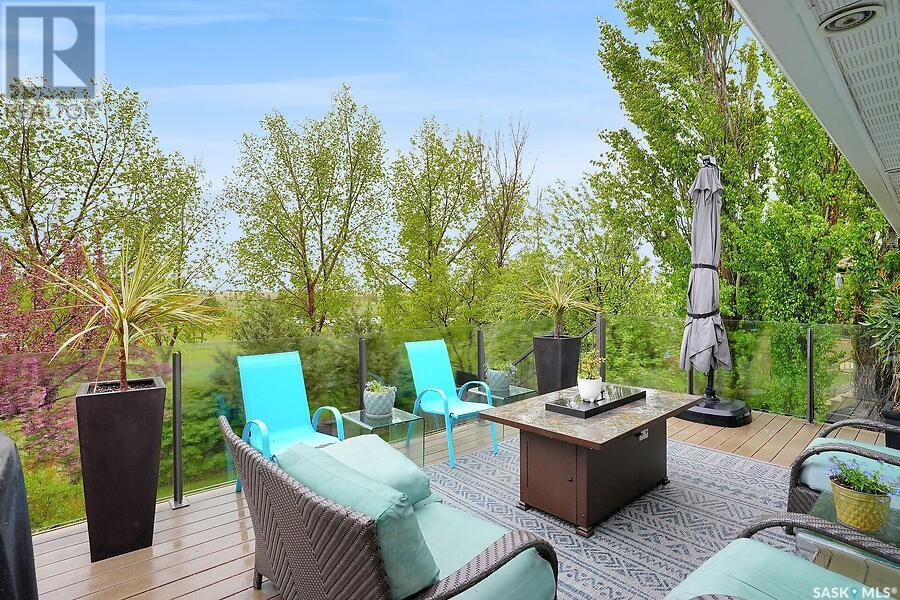8603 Kestral Drive Regina, Saskatchewan S4Y 1H6
4 Bedroom
3 Bathroom
1761 sqft
Bungalow
Fireplace
Central Air Conditioning
Forced Air
Lawn, Underground Sprinkler
$899,900
Checkout this absolutely stunning property. This completely remodeled home boasts so many upgrades- I cannot name them all. This home is a must see! The location is second to none. This beautiful bright home comes with nothing short of breath taking views. This walkout home is located backing onto the Joanne Goulet golf course. Perfectly place in the best location possible- there is virtually no chance of golf balls entering the yard. This must see home could be yours- click on the virtual tour and call your agent now. (id:51699)
Property Details
| MLS® Number | SK006950 |
| Property Type | Single Family |
| Neigbourhood | Westhill Park |
| Features | Treed, Rectangular, Double Width Or More Driveway |
| Structure | Deck, Patio(s) |
Building
| Bathroom Total | 3 |
| Bedrooms Total | 4 |
| Appliances | Washer, Refrigerator, Dishwasher, Dryer, Microwave, Alarm System, Oven - Built-in, Window Coverings, Hood Fan, Stove |
| Architectural Style | Bungalow |
| Constructed Date | 1990 |
| Cooling Type | Central Air Conditioning |
| Fire Protection | Alarm System |
| Fireplace Fuel | Gas,unknown |
| Fireplace Present | Yes |
| Fireplace Type | Conventional,rough In |
| Heating Fuel | Natural Gas |
| Heating Type | Forced Air |
| Stories Total | 1 |
| Size Interior | 1761 Sqft |
| Type | House |
Parking
| Attached Garage | |
| Heated Garage | |
| Parking Space(s) | 4 |
Land
| Acreage | No |
| Fence Type | Fence |
| Landscape Features | Lawn, Underground Sprinkler |
| Size Frontage | 55 Ft ,4 In |
| Size Irregular | 55.5x39.98 |
| Size Total Text | 55.5x39.98 |
Rooms
| Level | Type | Length | Width | Dimensions |
|---|---|---|---|---|
| Basement | Family Room | 22 ft ,4 in | 16 ft ,2 in | 22 ft ,4 in x 16 ft ,2 in |
| Basement | Bedroom | 21 ft ,4 in | 16 ft ,3 in | 21 ft ,4 in x 16 ft ,3 in |
| Basement | Den | 12 ft ,2 in | 9 ft | 12 ft ,2 in x 9 ft |
| Basement | Bedroom | 12 ft | 13 ft ,8 in | 12 ft x 13 ft ,8 in |
| Basement | 4pc Bathroom | Measurements not available | ||
| Main Level | Living Room | 19 ft ,5 in | 14 ft ,8 in | 19 ft ,5 in x 14 ft ,8 in |
| Main Level | Kitchen | 16 ft ,9 in | 14 ft ,8 in | 16 ft ,9 in x 14 ft ,8 in |
| Main Level | Bedroom | 19 ft | 14 ft | 19 ft x 14 ft |
| Main Level | Bedroom | 10 ft | 13 ft ,6 in | 10 ft x 13 ft ,6 in |
| Main Level | 4pc Bathroom | Measurements not available | ||
| Main Level | 3pc Bathroom | Measurements not available |
https://www.realtor.ca/real-estate/28360946/8603-kestral-drive-regina-westhill-park
Interested?
Contact us for more information

