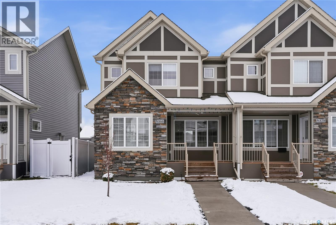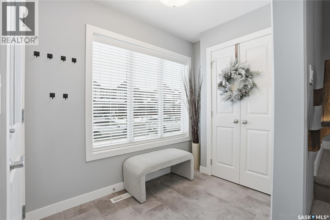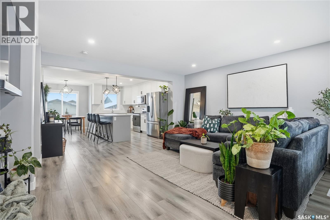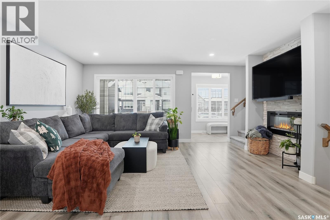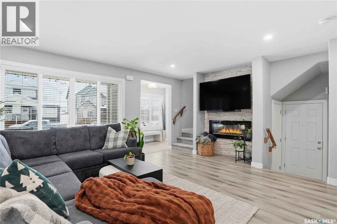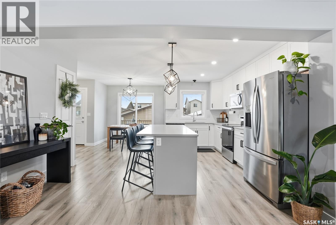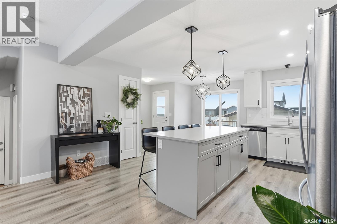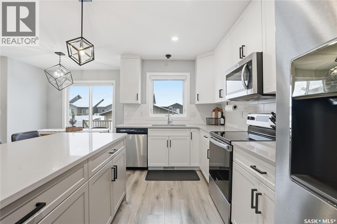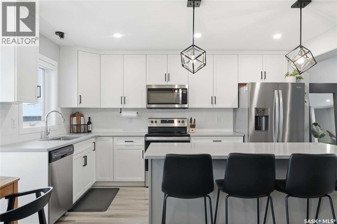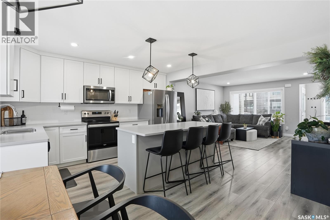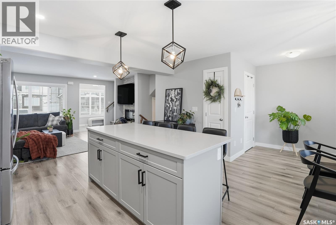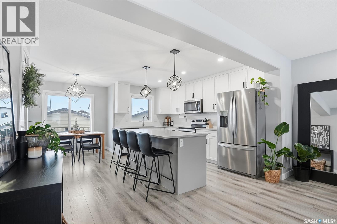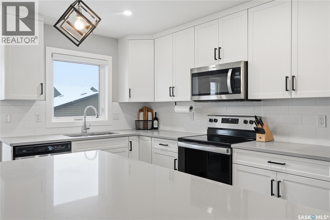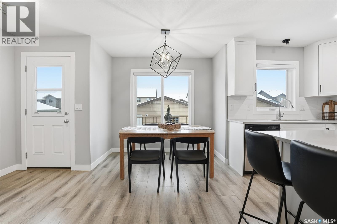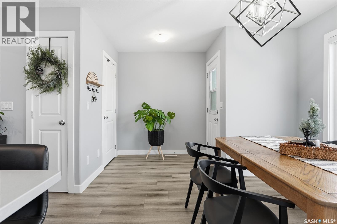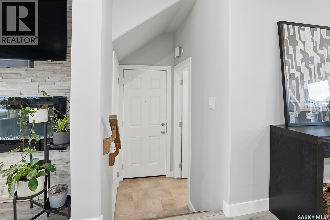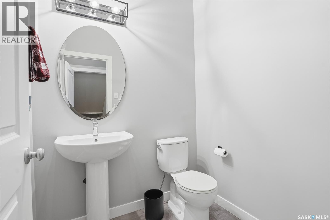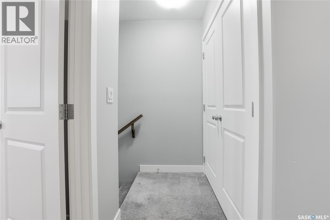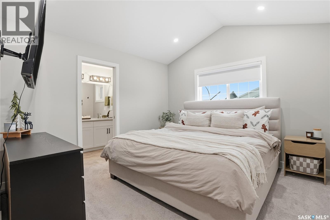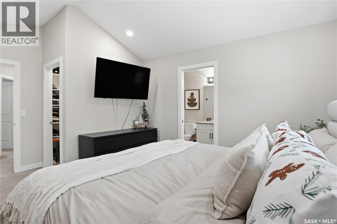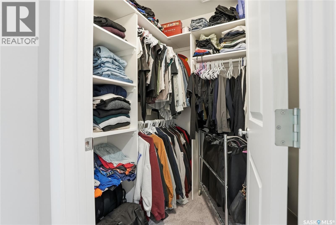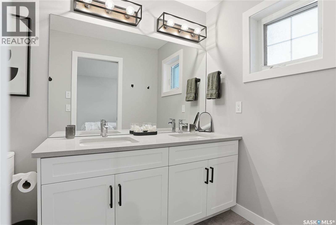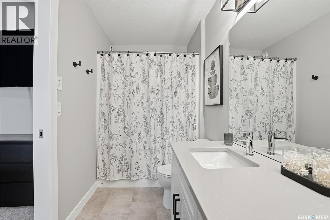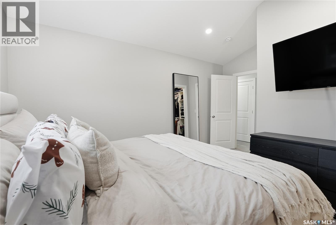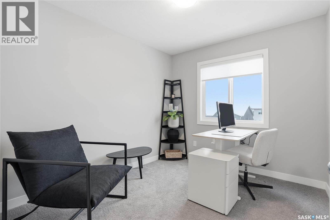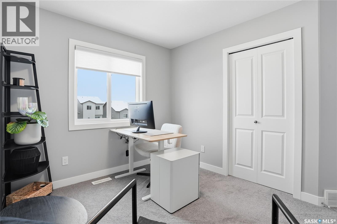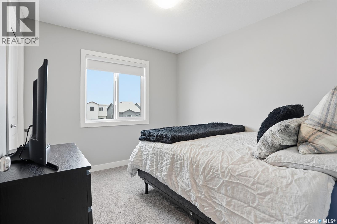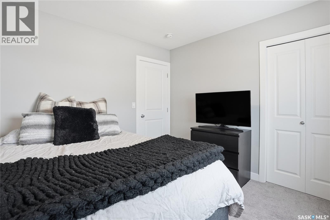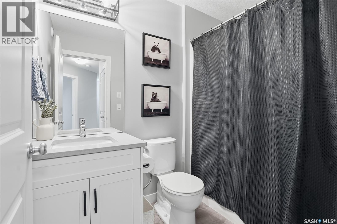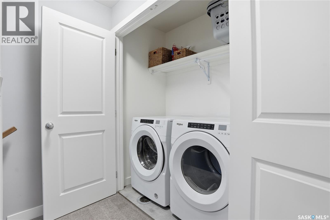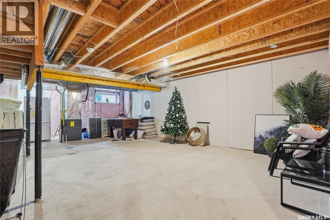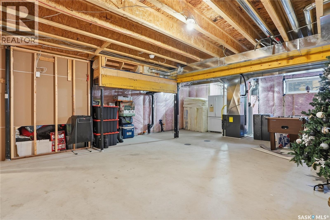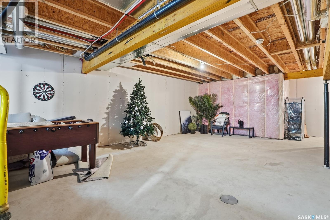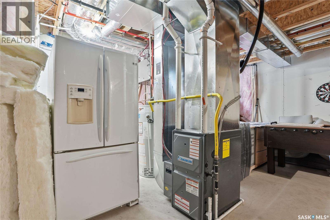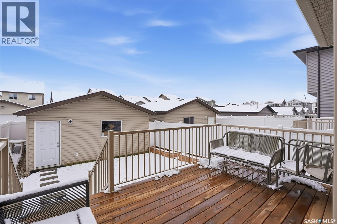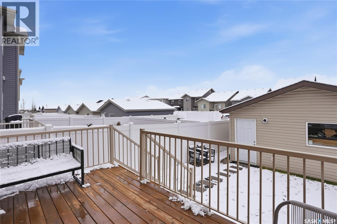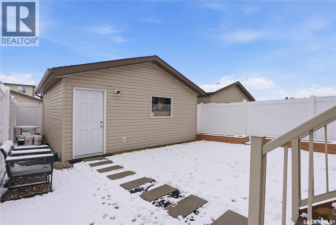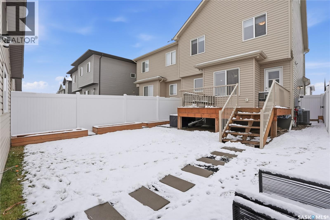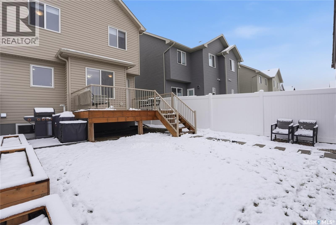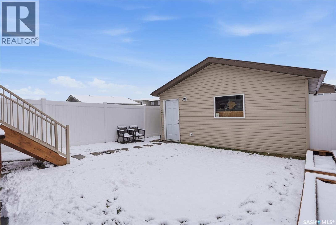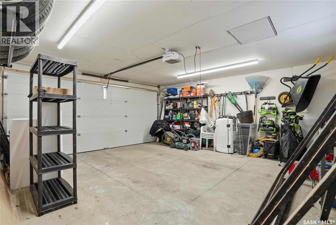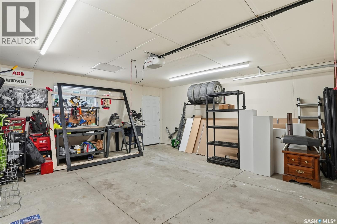3 Bedroom
3 Bathroom
1470 sqft
2 Level
Fireplace
Central Air Conditioning
Forced Air
Lawn, Underground Sprinkler, Garden Area
$474,900
Welcome to a home that feels both effortlessly livable and perfectly elevated. This 1,470 sq. ft. Ehrenburg two-storey sits on a quiet street in one of Saskatoon's most desirable neighbourhoods, with all of Brighton's amazing amenities just steps away. Step inside the generous entryway into a space that balances function and luxury - Quartz countertops, custom cabinetry, and modern fixtures set the tone, while the sit-up island becomes the natural gathering spot for family and entertaining. The open dining area flows easily into a living room filled with natural light from oversized windows, and the electric stone fireplace adds an upscale, maintenance-free, cozy focal point. Upstairs, three spacious bedrooms offer comfort and flexibility. The primary suite is designed to make daily routines feel a little more indulgent, with vaulted ceilings, a 4-piece ensuite, and walk-in closet. Second-floor laundry keeps everything convenient and streamlined. Outside, the attractive exterior blends durable siding with classic stone accents—clean, elevated, and low-maintenance. The landscaped front and back yards, welcoming front porch, and private back deck and patio create beautiful moments of calm and enjoyment, and with a double-car detached garage, you’ll appreciate parking your car indoors over the winter months. A side entrance also gives you the flexibility to expand with future basement development or income generation. Immaculately maintained, this home offers that sweet spot between aesthetic, practicality, and location. (id:51699)
Property Details
|
MLS® Number
|
SK024412 |
|
Property Type
|
Single Family |
|
Neigbourhood
|
Brighton |
|
Features
|
Lane, Sump Pump |
|
Structure
|
Deck, Patio(s) |
Building
|
Bathroom Total
|
3 |
|
Bedrooms Total
|
3 |
|
Appliances
|
Washer, Refrigerator, Dishwasher, Dryer, Microwave, Window Coverings, Garage Door Opener Remote(s), Central Vacuum - Roughed In, Stove |
|
Architectural Style
|
2 Level |
|
Basement Development
|
Unfinished |
|
Basement Type
|
Full (unfinished) |
|
Constructed Date
|
2021 |
|
Construction Style Attachment
|
Semi-detached |
|
Cooling Type
|
Central Air Conditioning |
|
Fireplace Fuel
|
Electric |
|
Fireplace Present
|
Yes |
|
Fireplace Type
|
Conventional |
|
Heating Fuel
|
Natural Gas |
|
Heating Type
|
Forced Air |
|
Stories Total
|
2 |
|
Size Interior
|
1470 Sqft |
Parking
|
Detached Garage
|
|
|
Parking Space(s)
|
2 |
Land
|
Acreage
|
No |
|
Fence Type
|
Fence |
|
Landscape Features
|
Lawn, Underground Sprinkler, Garden Area |
|
Size Frontage
|
26 Ft |
Rooms
| Level |
Type |
Length |
Width |
Dimensions |
|
Second Level |
Primary Bedroom |
|
|
11’10 x 11’6 |
|
Second Level |
Bedroom |
10 ft |
9 ft |
10 ft x 9 ft |
|
Second Level |
Bedroom |
|
|
10’0 x 9’6 |
|
Second Level |
4pc Bathroom |
|
|
Measurements not available |
|
Second Level |
5pc Ensuite Bath |
|
|
Measurements not available |
|
Main Level |
Living Room |
|
|
14’6 x 15’2 |
|
Main Level |
Dining Room |
|
|
10’10 x 8’6 |
|
Main Level |
Kitchen |
|
|
13’6 x 8’2 |
|
Main Level |
2pc Bathroom |
|
|
Measurements not available |
https://www.realtor.ca/real-estate/29122236/866-mcfaull-rise-saskatoon-brighton

