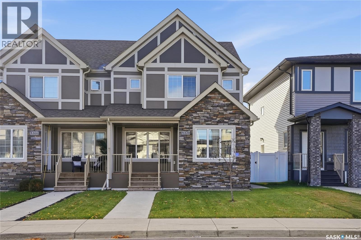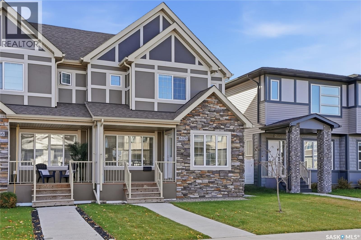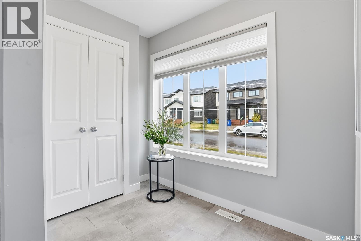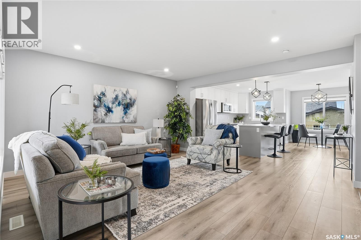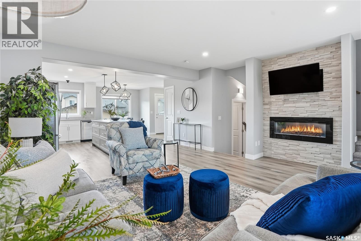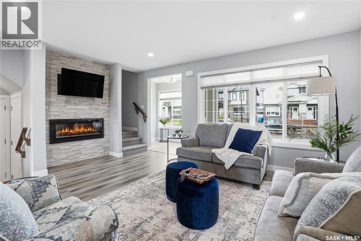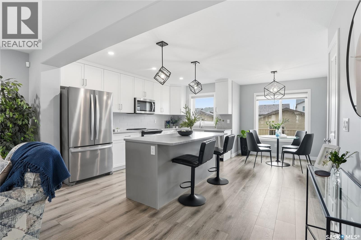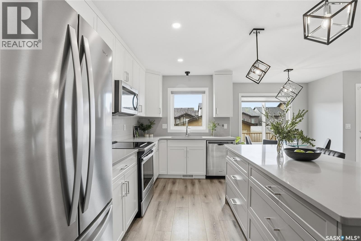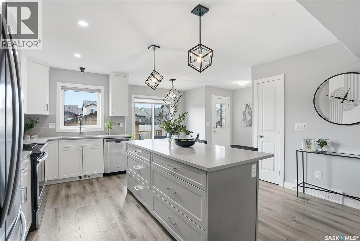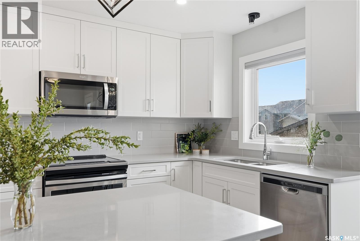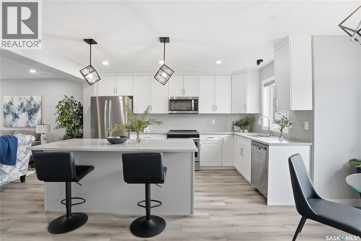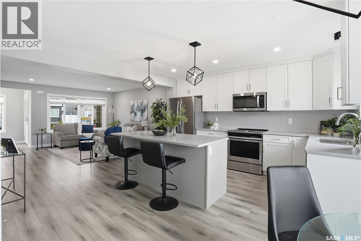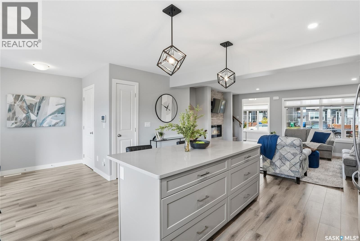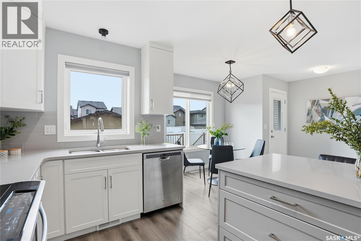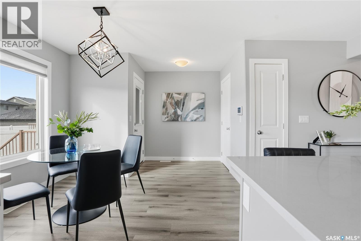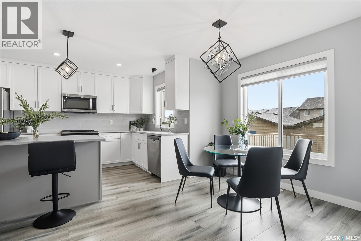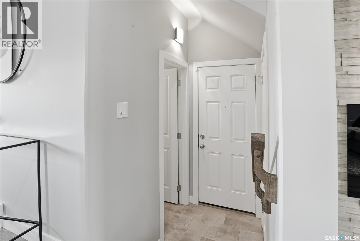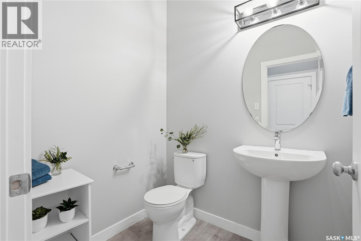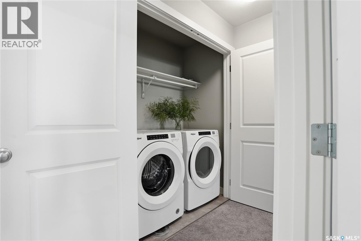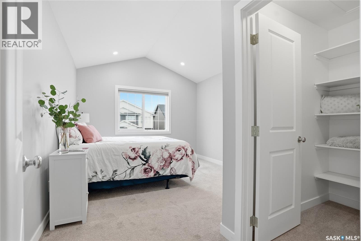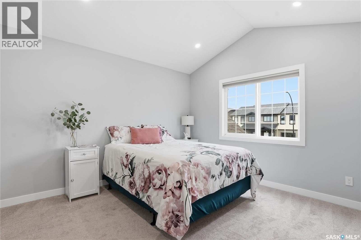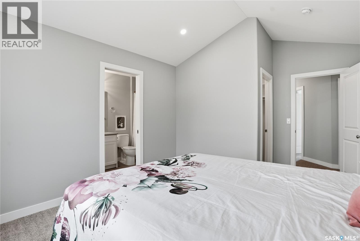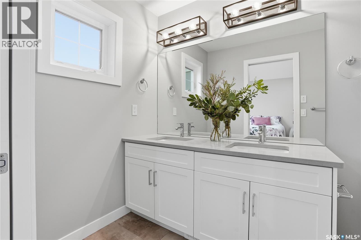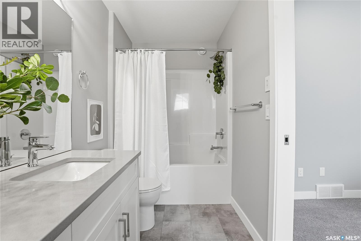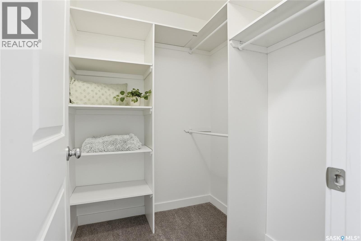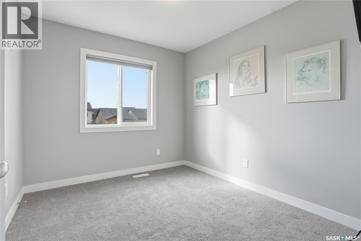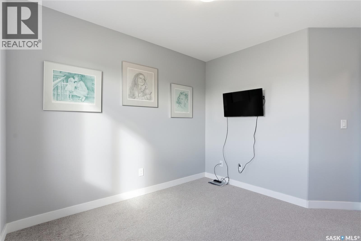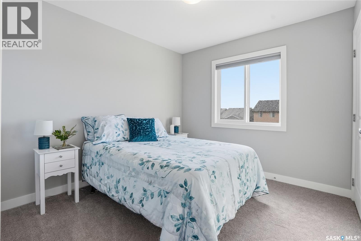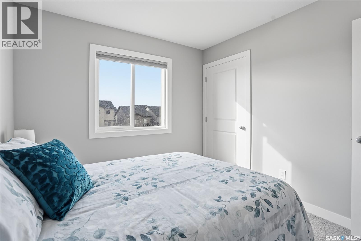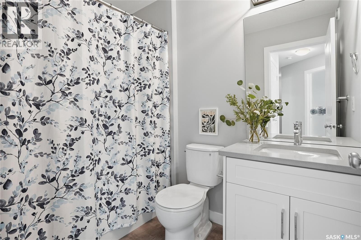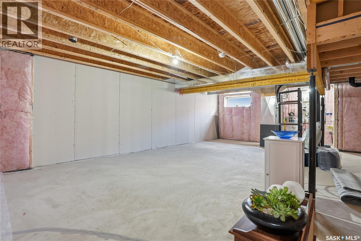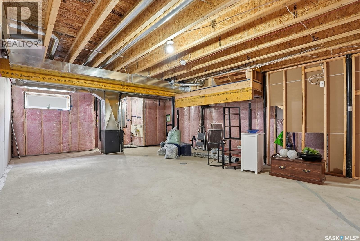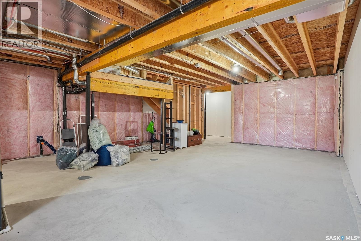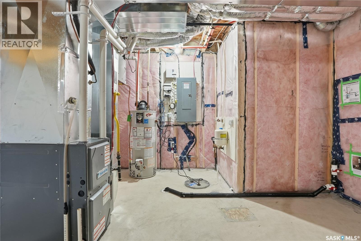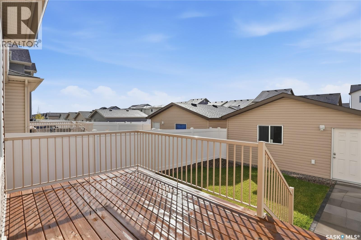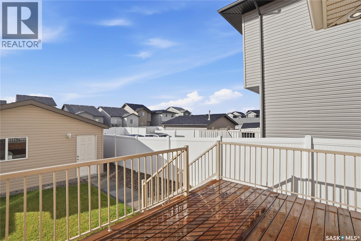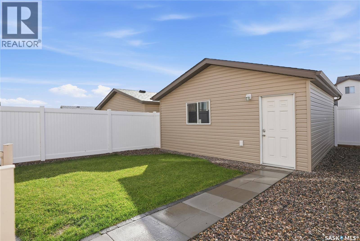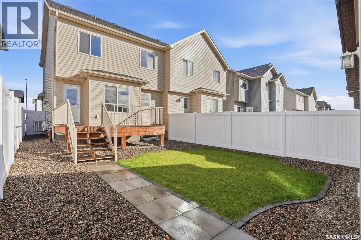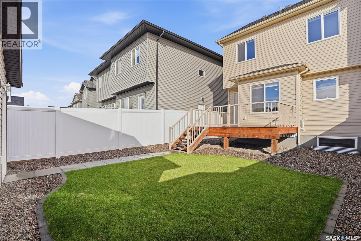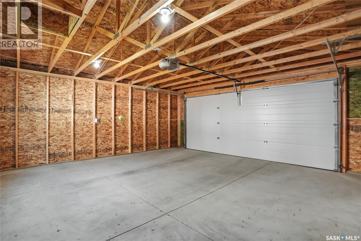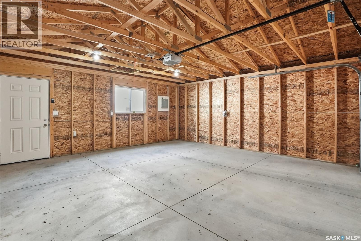3 Bedroom
3 Bathroom
1470 sqft
2 Level
Fireplace
Central Air Conditioning, Air Exchanger
Forced Air
Lawn, Underground Sprinkler
$484,900
Welcome to this beautifully built Ehrenburg 1,470 sq. ft. 2-storey semi-attached home perfectly situated on a quiet, friendly street in a great neighbourhood. Boasting striking curb appeal with a low-maintenance siding and stone exterior, this home offers superior millwork, custom cabinetry, quartz countertops throughout, a sit-up island, and an open eating area. The main living space features laminate flooring, large windows throughout, and a cozy electric stone fireplace, creating a bright and inviting atmosphere filled with natural light. Upstairs, you’ll find 3 spacious bedrooms, including the primary bedroom with a 5-piece ensuite and walk-in closet, plus convenient second-level laundry. Enjoy outdoor living with front yard landscaping, a front walkway, and a back deck perfect for morning coffee or evening relaxation, all surrounded by wonderful neighbours. Conveniently close to amenities, this home combines quality construction, modern design, and low-maintenance living in one of Saskatoon’s most desirable communities. (id:51699)
Property Details
|
MLS® Number
|
SK021772 |
|
Property Type
|
Single Family |
|
Neigbourhood
|
Brighton |
|
Features
|
Lane, Rectangular, Sump Pump |
|
Structure
|
Deck |
Building
|
Bathroom Total
|
3 |
|
Bedrooms Total
|
3 |
|
Appliances
|
Washer, Refrigerator, Dishwasher, Dryer, Microwave, Window Coverings, Garage Door Opener Remote(s), Central Vacuum - Roughed In, Stove |
|
Architectural Style
|
2 Level |
|
Basement Development
|
Unfinished |
|
Basement Type
|
Full (unfinished) |
|
Constructed Date
|
2022 |
|
Construction Style Attachment
|
Semi-detached |
|
Cooling Type
|
Central Air Conditioning, Air Exchanger |
|
Fireplace Fuel
|
Electric |
|
Fireplace Present
|
Yes |
|
Fireplace Type
|
Conventional |
|
Heating Fuel
|
Natural Gas |
|
Heating Type
|
Forced Air |
|
Stories Total
|
2 |
|
Size Interior
|
1470 Sqft |
Parking
|
Detached Garage
|
|
|
Parking Space(s)
|
2 |
Land
|
Acreage
|
No |
|
Fence Type
|
Fence |
|
Landscape Features
|
Lawn, Underground Sprinkler |
|
Size Frontage
|
26 Ft |
|
Size Irregular
|
3076.00 |
|
Size Total
|
3076 Sqft |
|
Size Total Text
|
3076 Sqft |
Rooms
| Level |
Type |
Length |
Width |
Dimensions |
|
Second Level |
Primary Bedroom |
|
|
11'4" x 11'8" |
|
Second Level |
5pc Ensuite Bath |
|
|
Measurements not available |
|
Second Level |
Bedroom |
|
|
9'11" x 8'11" |
|
Second Level |
Bedroom |
|
|
9'11" x 9'6" |
|
Second Level |
4pc Bathroom |
|
|
Measurements not available |
|
Second Level |
Laundry Room |
|
|
Measurements not available |
|
Basement |
Other |
|
|
Measurements not available |
|
Main Level |
Living Room |
|
|
15'2" x 14'6" |
|
Main Level |
Kitchen |
|
|
14'8" x 14'4" |
|
Main Level |
Dining Room |
|
|
5'11" x 8'5" |
|
Main Level |
2pc Bathroom |
|
|
Measurements not available |
https://www.realtor.ca/real-estate/29039255/870-mcfaull-rise-saskatoon-brighton

