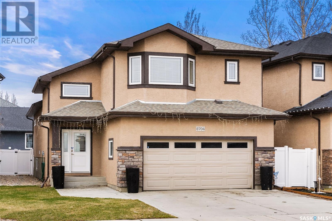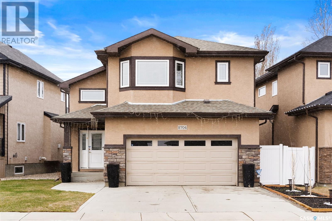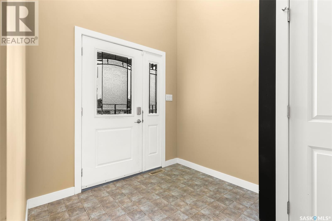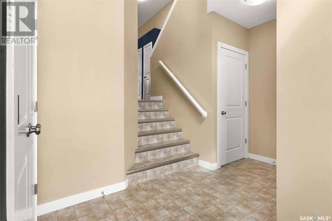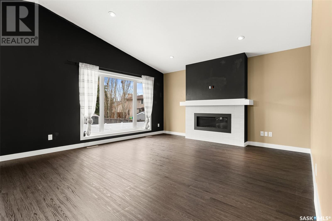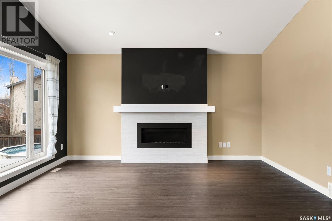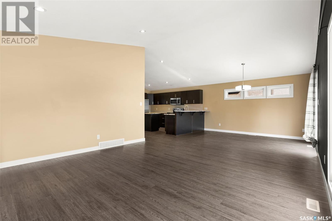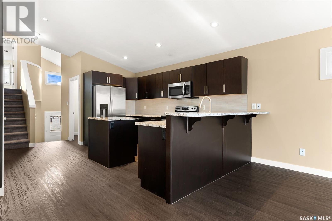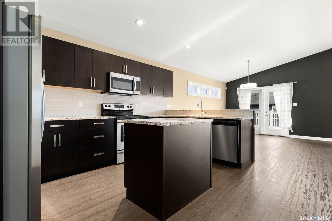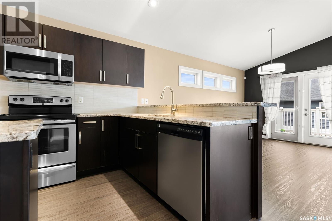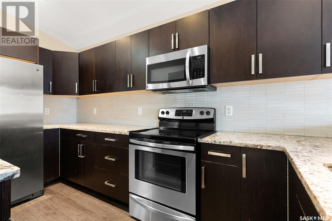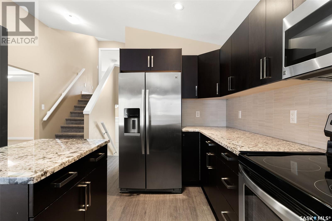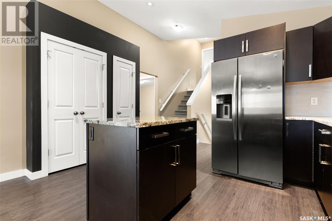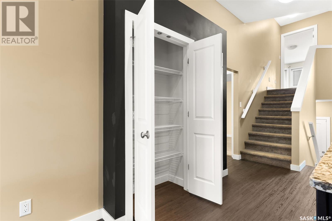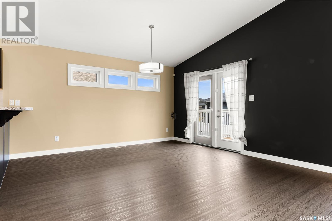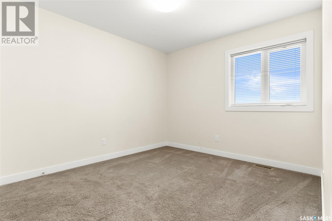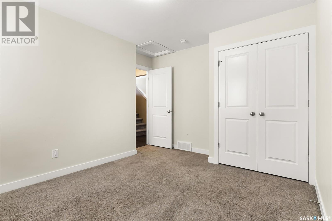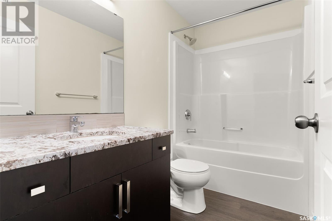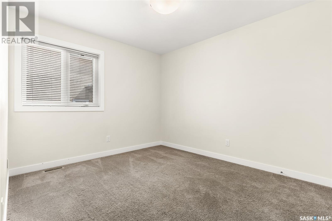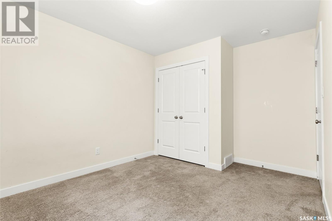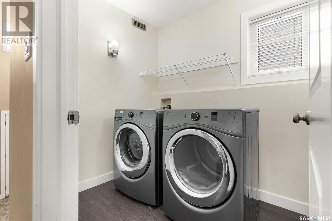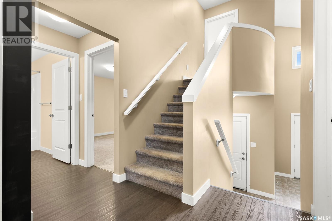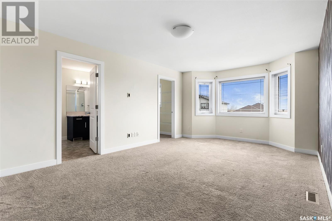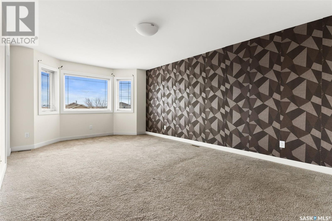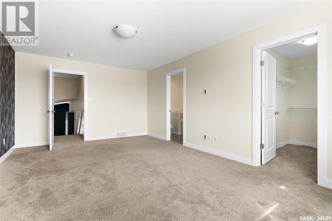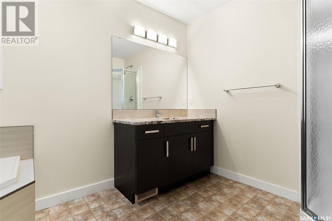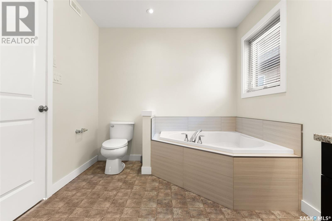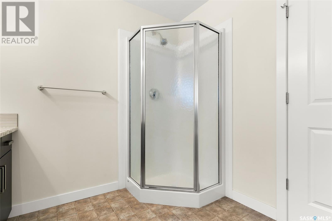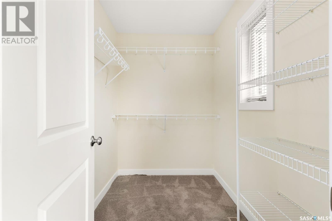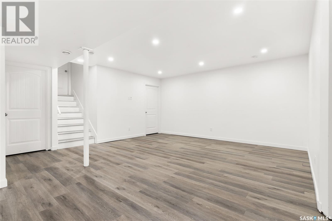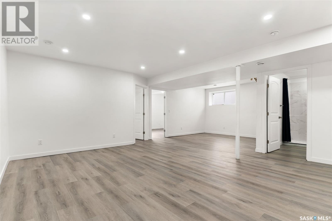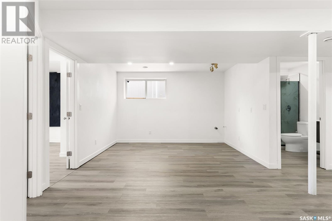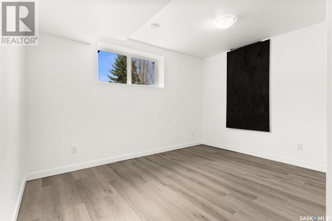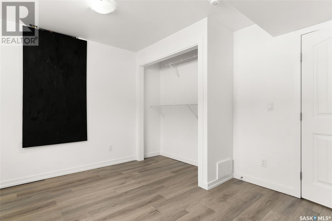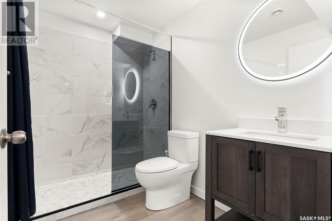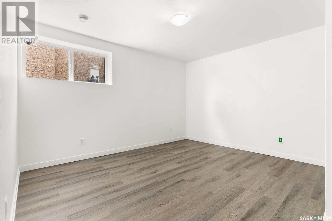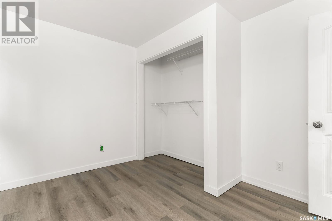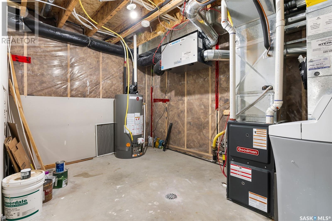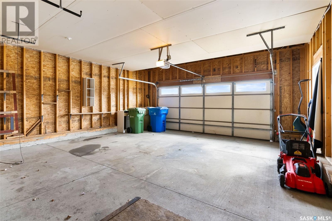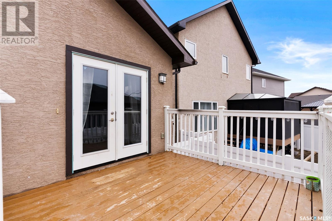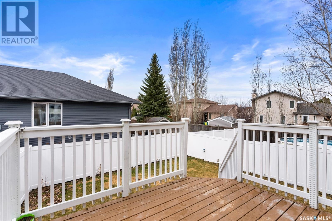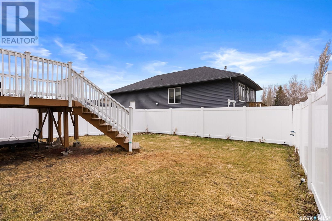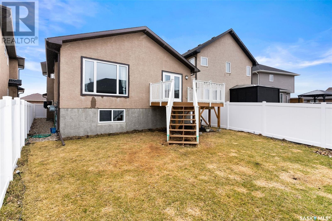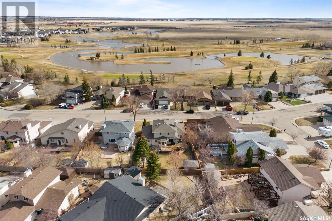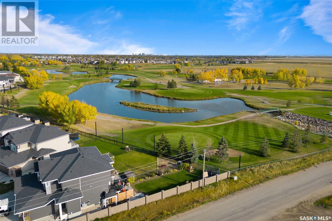5 Bedroom
3 Bathroom
1636 sqft
Bi-Level
Fireplace
Central Air Conditioning
Forced Air
Lawn
$509,900
Welcome to 8704 Kestral Drive! This modified Bi-Level home offers airy vaulted ceilings making the space feel quite large, unique curves and contours showcasing the designs and an open floor plan to fit most any lifestyle. The main floor offers a large dining room, kitchen with pull up bar, open living room with gas fireplace. On the main floor you will also find 2 oversized bedrooms, the main 4 piece bath as well as main floor laundry. The primary bedroom is located above the 25’ x 26’ attached garage and is its own separate "retreat" offering an generous walk in closet and ensuite bathroom. The open concept kitchen overlooks the large dining space and oversized family room. The basement has been developed with 2 large bedrooms, living area with a den off to the side as well as a 3 piece bathroom with walk in shower. There is plenty of everything to get your family settled in for the long haul on this home so add it to your list of homes you need to see. (id:51699)
Property Details
|
MLS® Number
|
SK966494 |
|
Property Type
|
Single Family |
|
Neigbourhood
|
Edgewater |
|
Features
|
Treed, Rectangular, Double Width Or More Driveway |
|
Structure
|
Deck |
Building
|
Bathroom Total
|
3 |
|
Bedrooms Total
|
5 |
|
Appliances
|
Washer, Refrigerator, Dishwasher, Dryer, Microwave, Window Coverings, Garage Door Opener Remote(s), Central Vacuum - Roughed In, Stove |
|
Architectural Style
|
Bi-level |
|
Basement Development
|
Finished |
|
Basement Type
|
Full (finished) |
|
Constructed Date
|
2016 |
|
Cooling Type
|
Central Air Conditioning |
|
Fireplace Fuel
|
Gas |
|
Fireplace Present
|
Yes |
|
Fireplace Type
|
Conventional |
|
Heating Fuel
|
Natural Gas |
|
Heating Type
|
Forced Air |
|
Size Interior
|
1636 Sqft |
|
Type
|
House |
Parking
|
Attached Garage
|
|
|
Parking Space(s)
|
4 |
Land
|
Acreage
|
No |
|
Fence Type
|
Fence |
|
Landscape Features
|
Lawn |
|
Size Irregular
|
4817.00 |
|
Size Total
|
4817 Sqft |
|
Size Total Text
|
4817 Sqft |
Rooms
| Level |
Type |
Length |
Width |
Dimensions |
|
Second Level |
Primary Bedroom |
21 ft ,1 in |
14 ft ,6 in |
21 ft ,1 in x 14 ft ,6 in |
|
Second Level |
4pc Ensuite Bath |
14 ft |
9 ft ,9 in |
14 ft x 9 ft ,9 in |
|
Second Level |
Other |
9 ft ,9 in |
6 ft ,5 in |
9 ft ,9 in x 6 ft ,5 in |
|
Basement |
Family Room |
19 ft ,8 in |
19 ft ,1 in |
19 ft ,8 in x 19 ft ,1 in |
|
Basement |
Den |
14 ft ,2 in |
11 ft |
14 ft ,2 in x 11 ft |
|
Basement |
3pc Bathroom |
10 ft ,6 in |
7 ft |
10 ft ,6 in x 7 ft |
|
Basement |
Bedroom |
15 ft ,4 in |
15 ft ,4 in |
15 ft ,4 in x 15 ft ,4 in |
|
Basement |
Bedroom |
14 ft ,8 in |
13 ft ,5 in |
14 ft ,8 in x 13 ft ,5 in |
|
Basement |
Utility Room |
14 ft ,9 in |
11 ft ,2 in |
14 ft ,9 in x 11 ft ,2 in |
|
Basement |
Storage |
|
|
Measurements not available |
|
Main Level |
Foyer |
13 ft |
8 ft ,9 in |
13 ft x 8 ft ,9 in |
|
Main Level |
Laundry Room |
8 ft ,5 in |
7 ft ,2 in |
8 ft ,5 in x 7 ft ,2 in |
|
Main Level |
Kitchen |
17 ft ,9 in |
16 ft |
17 ft ,9 in x 16 ft |
|
Main Level |
Dining Room |
15 ft ,6 in |
10 ft ,8 in |
15 ft ,6 in x 10 ft ,8 in |
|
Main Level |
Living Room |
21 ft ,3 in |
17 ft ,6 in |
21 ft ,3 in x 17 ft ,6 in |
|
Main Level |
4pc Bathroom |
10 ft ,6 in |
5 ft ,9 in |
10 ft ,6 in x 5 ft ,9 in |
|
Main Level |
Bedroom |
14 ft ,7 in |
11 ft ,7 in |
14 ft ,7 in x 11 ft ,7 in |
|
Main Level |
Bedroom |
15 ft ,7 in |
11 ft ,6 in |
15 ft ,7 in x 11 ft ,6 in |
https://www.realtor.ca/real-estate/26769155/8704-kestral-drive-regina-edgewater

