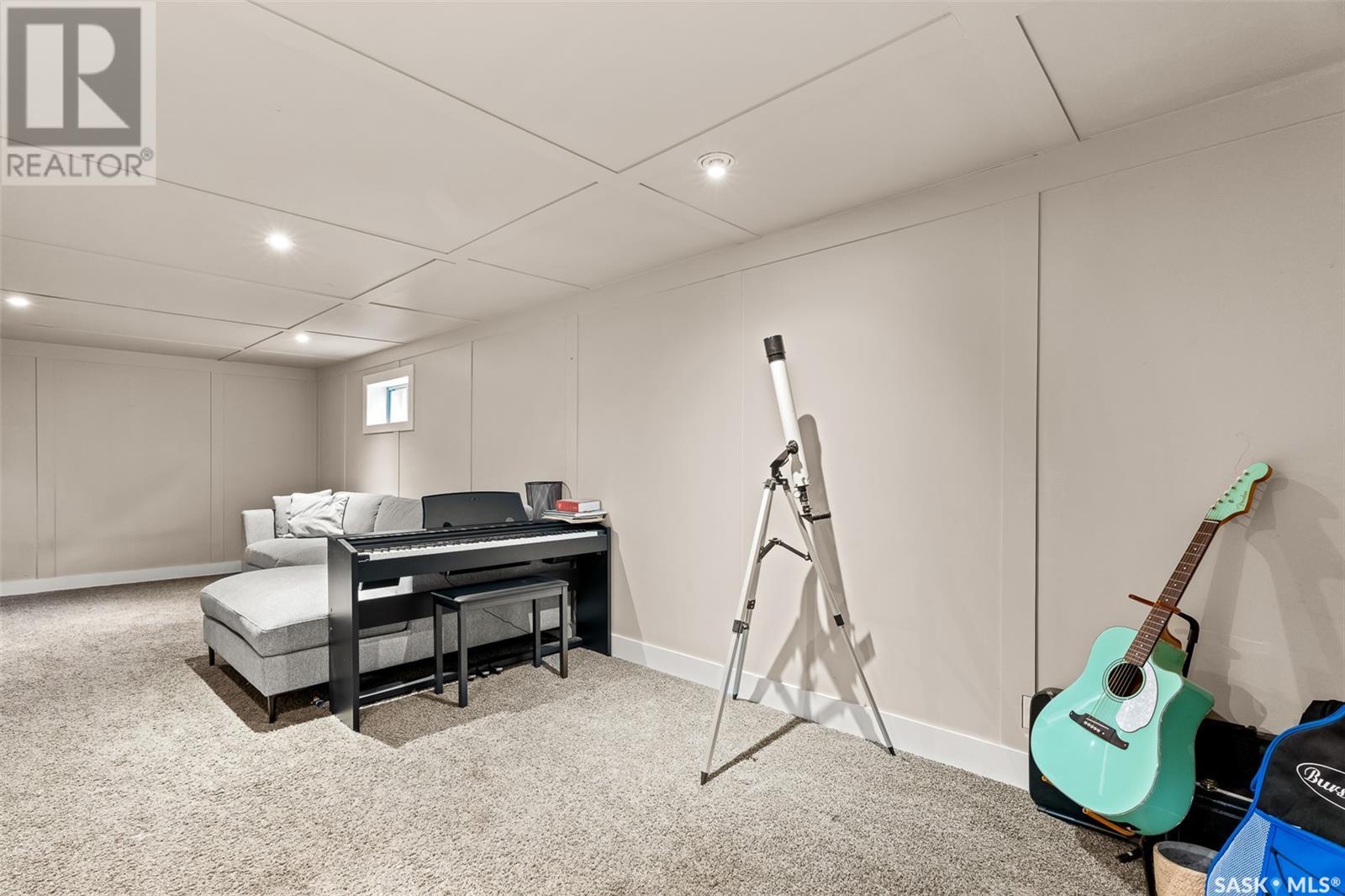3 Bedroom
1 Bathroom
1161 sqft
Central Air Conditioning
Forced Air
Lawn, Underground Sprinkler
$234,900
Beautiful, well cared for home in the central Moose Jaw! This home is within walking distance to Elgin Park, elementary schools, Sask Polytech, etc! This 3 bed, 1 bath home has had some great updates over the years and comes with a garage, fully-fenced yard, deck and patio. The main floor of this property features stunning hardwood floors that you will love. You are welcomed in to a large living room with big front windows letting in lots of natural light. Make your way to the beautiful kitchen - there is so much space here! You have beautiful cabinetry, a built-in desk, plate rack, all appliances included! This level comes complete with a large dining room, a mudroom and beautifully updated tiled bathroom. Head up the wide staircase and you will find two spacious bedrooms with updated carpet. Downstairs you have a nice sized family room, a new bedroom, and a large laundry/utility room with additional large storage room! *Please note: The basement bedroom is currently under construction - a new legal window is being installed. Bedroom will be complete prior to possession! Photo of basement bedroom is from a previous listing.* Make your way outside and find a spacious, fully-fenced yard with underground sprinklers. This yard has a large deck, patio area, and 16' x 24' garage plus additional parking spaces. This home has had some great updates over the years, including: UDG sprinklers, shingles and eaves on the house and garage (2022), air conditioner (2022), updated carpet upstairs, updated windows upstairs, new basement bedroom window! This home is ready for you to call your own and is move-in-ready! (id:51699)
Property Details
|
MLS® Number
|
SK983702 |
|
Property Type
|
Single Family |
|
Neigbourhood
|
Central MJ |
|
Features
|
Rectangular |
|
Structure
|
Deck, Patio(s) |
Building
|
Bathroom Total
|
1 |
|
Bedrooms Total
|
3 |
|
Appliances
|
Washer, Refrigerator, Dishwasher, Dryer, Microwave, Window Coverings, Garage Door Opener Remote(s), Stove |
|
Basement Development
|
Finished |
|
Basement Type
|
Full (finished) |
|
Constructed Date
|
1942 |
|
Cooling Type
|
Central Air Conditioning |
|
Heating Fuel
|
Natural Gas |
|
Heating Type
|
Forced Air |
|
Stories Total
|
2 |
|
Size Interior
|
1161 Sqft |
|
Type
|
House |
Parking
|
Detached Garage
|
|
|
Gravel
|
|
|
Parking Space(s)
|
3 |
Land
|
Acreage
|
No |
|
Fence Type
|
Fence |
|
Landscape Features
|
Lawn, Underground Sprinkler |
|
Size Frontage
|
50 Ft |
|
Size Irregular
|
6000.00 |
|
Size Total
|
6000 Sqft |
|
Size Total Text
|
6000 Sqft |
Rooms
| Level |
Type |
Length |
Width |
Dimensions |
|
Second Level |
Bedroom |
|
|
7'10" x 14'10" |
|
Second Level |
Primary Bedroom |
|
|
11'9" x 14'10" |
|
Basement |
Family Room |
|
|
10'11" x 26'7" |
|
Basement |
Bedroom |
|
|
11' x 11'5" |
|
Basement |
Laundry Room |
|
|
11'6" x 12'5" |
|
Basement |
Storage |
|
|
6'11" x 9'2" |
|
Main Level |
Living Room |
|
|
11'8" x 15'10" |
|
Main Level |
Dining Room |
|
|
15'11" x 7'10" |
|
Main Level |
Kitchen |
|
|
11'8" x 11'8" |
|
Main Level |
4pc Bathroom |
|
|
- x - |
|
Main Level |
Mud Room |
|
|
8'7" x 7'7" |
https://www.realtor.ca/real-estate/27418776/876-monk-avenue-moose-jaw-central-mj




















































