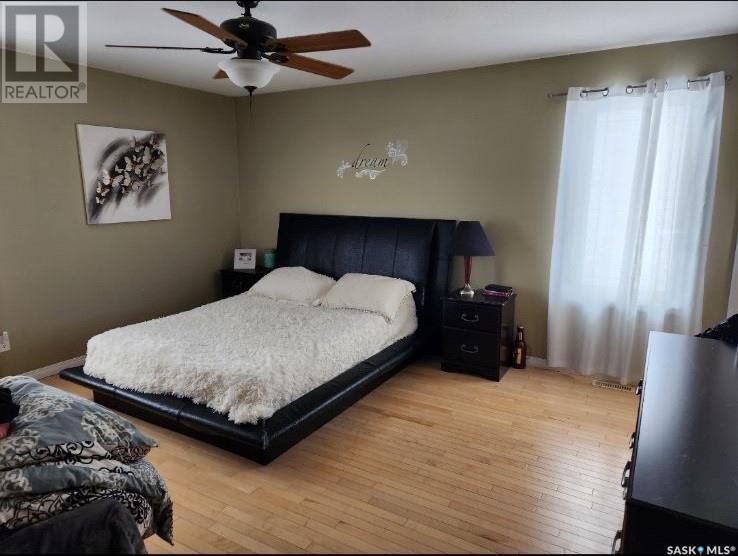88 Cedar Street Wolseley, Saskatchewan S0G 5H0
4 Bedroom
4 Bathroom
1585 sqft
Bungalow
Central Air Conditioning, Air Exchanger
Forced Air
$297,700
Welcome this Beautiful 4 bedroom home on a large corner lot. This home is great for a growing family, main floor features 3 bedrooms and 3 bathrooms, dining room with garden doors leading to deck, kitchen features a large pantry, ample of cupboard space and small breakfast nook. Living room vaulted ceilings, large windows and natural gas fireplace. Down in the fully finished basement there is a large family room, 4 pc bath and two more rooms. Outside there is a beautiful backyard with 2 decks. Triple insulated and heated garage with 2 man doors on either side. (id:51699)
Property Details
| MLS® Number | SK988049 |
| Property Type | Single Family |
| Features | Sump Pump |
Building
| Bathroom Total | 4 |
| Bedrooms Total | 4 |
| Appliances | Washer, Refrigerator, Dryer, Stove |
| Architectural Style | Bungalow |
| Basement Development | Finished |
| Basement Type | Full (finished) |
| Constructed Date | 2007 |
| Cooling Type | Central Air Conditioning, Air Exchanger |
| Heating Fuel | Natural Gas |
| Heating Type | Forced Air |
| Stories Total | 1 |
| Size Interior | 1585 Sqft |
| Type | House |
Parking
| Attached Garage | |
| Heated Garage | |
| Parking Space(s) | 6 |
Land
| Acreage | No |
| Size Irregular | 23122.00 |
| Size Total | 23122 Sqft |
| Size Total Text | 23122 Sqft |
Rooms
| Level | Type | Length | Width | Dimensions |
|---|---|---|---|---|
| Basement | Other | 13 ft ,10 in | 18 ft ,4 in | 13 ft ,10 in x 18 ft ,4 in |
| Basement | Playroom | 14 ft ,10 in | 14 ft ,3 in | 14 ft ,10 in x 14 ft ,3 in |
| Basement | Bedroom | 14 ft ,3 in | 17 ft ,8 in | 14 ft ,3 in x 17 ft ,8 in |
| Basement | 4pc Bathroom | 7 ft ,2 in | 9 ft ,3 in | 7 ft ,2 in x 9 ft ,3 in |
| Basement | Bonus Room | 16 ft ,7 in | 14 ft ,4 in | 16 ft ,7 in x 14 ft ,4 in |
| Main Level | Foyer | 10 ft | 9 ft ,7 in | 10 ft x 9 ft ,7 in |
| Main Level | Office | 10 ft ,3 in | 8 ft ,1 in | 10 ft ,3 in x 8 ft ,1 in |
| Main Level | 2pc Bathroom | 4 ft ,6 in | 4 ft ,4 in | 4 ft ,6 in x 4 ft ,4 in |
| Main Level | Dining Room | 10 ft ,11 in | 10 ft ,5 in | 10 ft ,11 in x 10 ft ,5 in |
| Main Level | Kitchen | 10 ft ,8 in | 8 ft ,4 in | 10 ft ,8 in x 8 ft ,4 in |
| Main Level | Living Room | 15 ft ,2 in | 18 ft ,7 in | 15 ft ,2 in x 18 ft ,7 in |
| Main Level | Enclosed Porch | 6 ft ,3 in | 5 ft ,1 in | 6 ft ,3 in x 5 ft ,1 in |
| Main Level | 4pc Bathroom | 5 ft ,3 in | 7 ft ,1 in | 5 ft ,3 in x 7 ft ,1 in |
| Main Level | Primary Bedroom | 14 ft ,8 in | 15 ft ,1 in | 14 ft ,8 in x 15 ft ,1 in |
| Main Level | 4pc Ensuite Bath | 7 ft ,4 in | 4 ft ,11 in | 7 ft ,4 in x 4 ft ,11 in |
| Main Level | Bedroom | 11 ft ,5 in | 12 ft | 11 ft ,5 in x 12 ft |
| Main Level | Bedroom | 11 ft ,8 in | 9 ft ,1 in | 11 ft ,8 in x 9 ft ,1 in |
https://www.realtor.ca/real-estate/27642627/88-cedar-street-wolseley
Interested?
Contact us for more information










