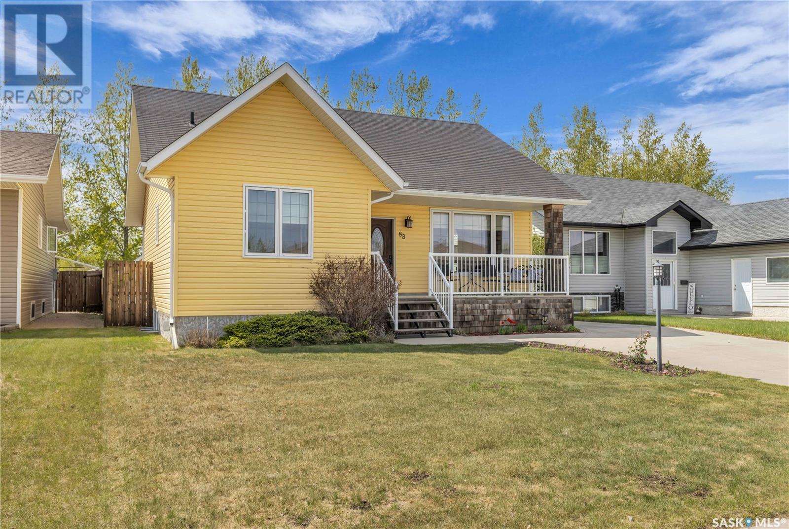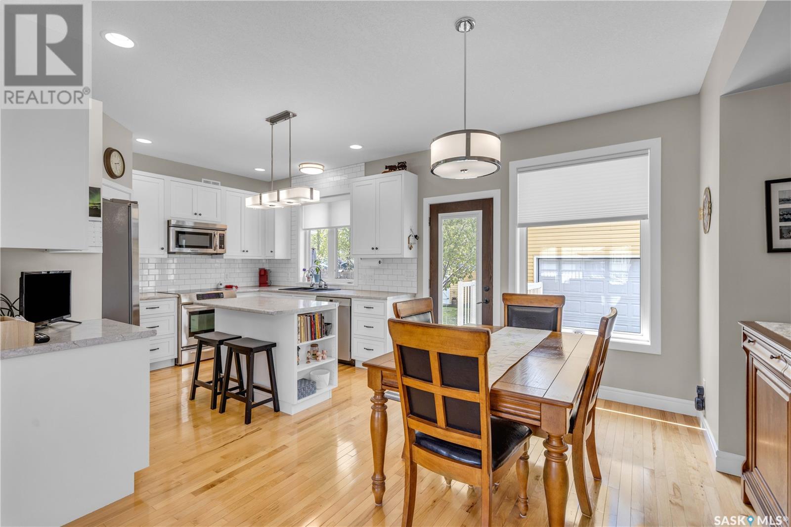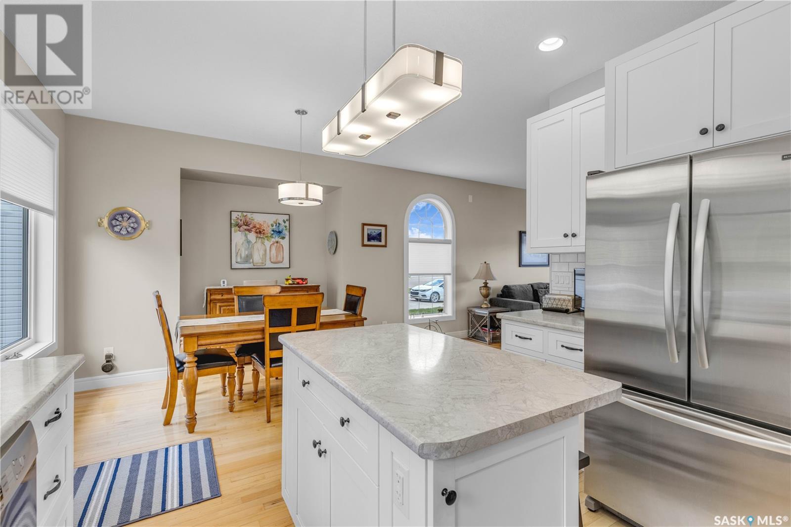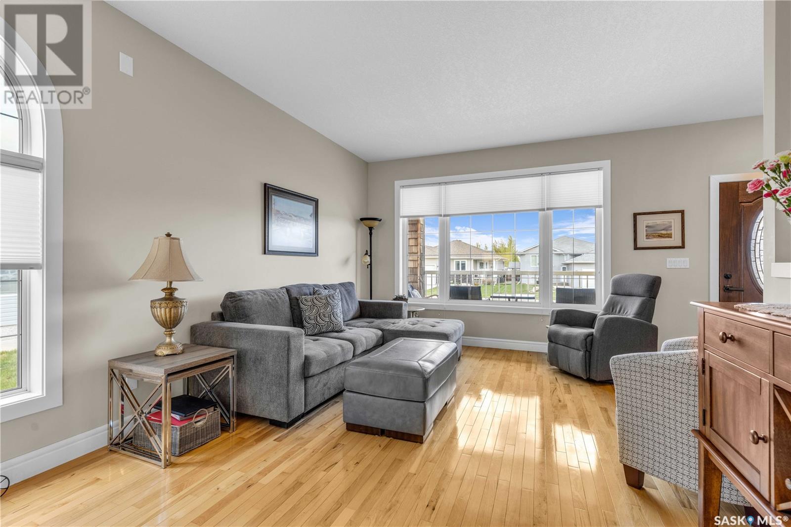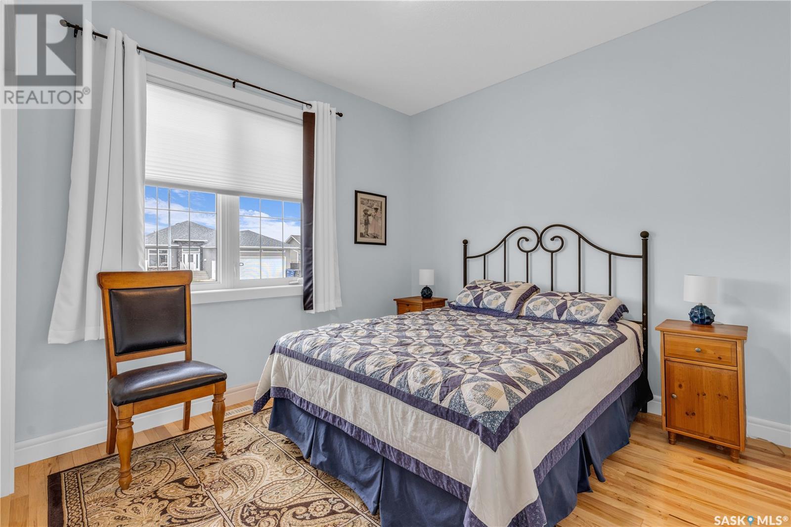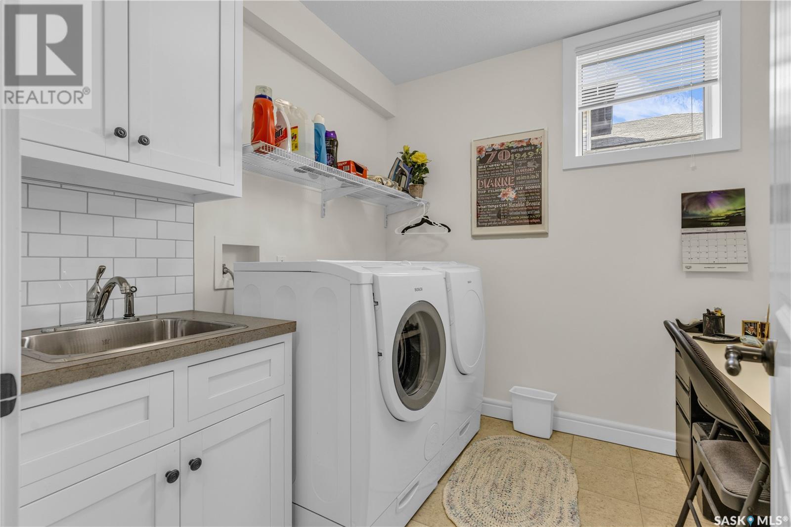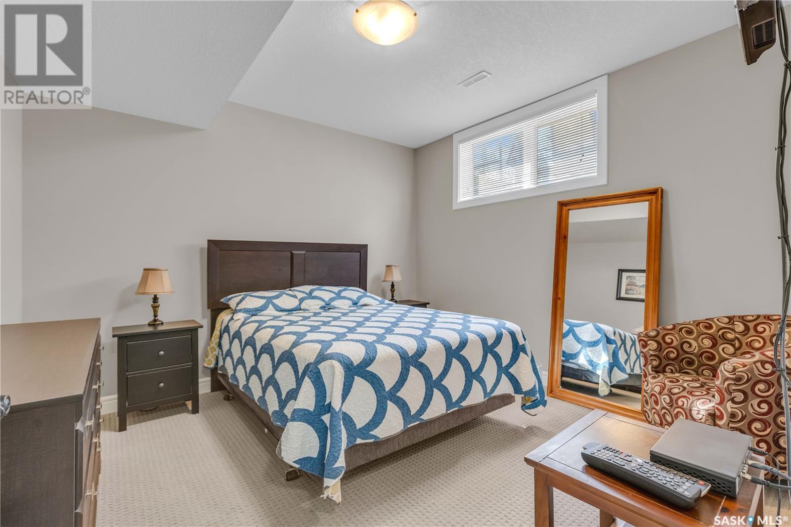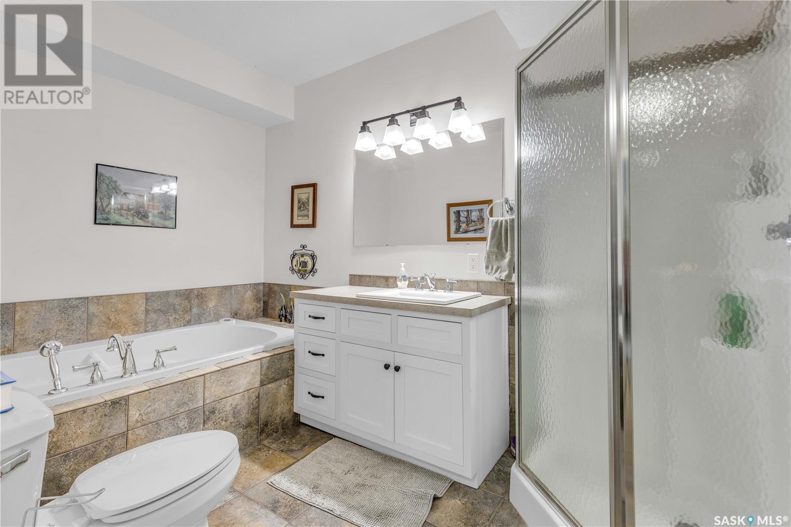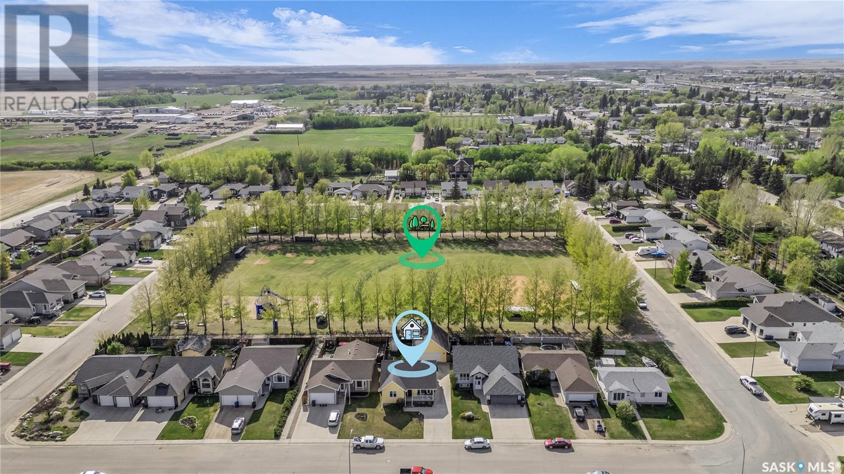3 Bedroom
2 Bathroom
1132 sqft
Bungalow
Fireplace
Central Air Conditioning, Air Exchanger
Forced Air
Lawn, Garden Area
$419,900
Charming, Move-In Ready Bungalow Backing Bill Brecht Park! Welcome to this bright and beautifully maintained bungalow located in a desirable neighbourhood in the City of Humboldt. This home offers fantastic curb appeal with a welcoming front porch—perfect for your morning coffee. A spacious driveway leads to the 26’ x 30’ detached garage, featuring 10’ ceilings, heat, and ample storage space. The fully fenced backyard offers privacy and functionality, complete with green space, a patio area, a storage shed, and direct access to Bill Brecht Park. Inside, the main floor showcases American hickory hardwood flooring, a sun-filled living room, and an open-concept layout flowing into the dining area and updated kitchen. The kitchen features crisp white cabinetry, an island, a tiled backsplash, a walk-in pantry, and a garden door leading to the backyard patio. Two comfortable bedrooms and a 4-piece bathroom with a custom tiled shower, double sinks, and ceramic tile flooring complete the main level. The fully developed basement adds exceptional living space with a large family room featuring a natural gas fireplace, wet bar, third bedroom, 4-piece bathroom with stand-up shower and Bain Ultra air tub, laundry room with folding counter and cabinets, and a large utility/storage room. This property is a must-see, offering a prime location, thoughtful updates, and move-in-ready condition. Shows 10/10, and priced to sell quickly! Schedule your viewing today! (id:51699)
Property Details
|
MLS® Number
|
SK006868 |
|
Property Type
|
Single Family |
|
Features
|
Treed, Rectangular, Sump Pump |
|
Structure
|
Deck, Patio(s) |
Building
|
Bathroom Total
|
2 |
|
Bedrooms Total
|
3 |
|
Appliances
|
Washer, Refrigerator, Dishwasher, Dryer, Microwave, Window Coverings, Garage Door Opener Remote(s), Storage Shed, Stove |
|
Architectural Style
|
Bungalow |
|
Basement Development
|
Finished |
|
Basement Type
|
Full (finished) |
|
Constructed Date
|
2007 |
|
Cooling Type
|
Central Air Conditioning, Air Exchanger |
|
Fireplace Fuel
|
Gas |
|
Fireplace Present
|
Yes |
|
Fireplace Type
|
Conventional |
|
Heating Fuel
|
Natural Gas |
|
Heating Type
|
Forced Air |
|
Stories Total
|
1 |
|
Size Interior
|
1132 Sqft |
|
Type
|
House |
Parking
|
Detached Garage
|
|
|
Heated Garage
|
|
|
Parking Space(s)
|
6 |
Land
|
Acreage
|
No |
|
Fence Type
|
Partially Fenced |
|
Landscape Features
|
Lawn, Garden Area |
|
Size Frontage
|
50 Ft |
|
Size Irregular
|
50x120 |
|
Size Total Text
|
50x120 |
Rooms
| Level |
Type |
Length |
Width |
Dimensions |
|
Basement |
Family Room |
23 ft ,4 in |
16 ft ,6 in |
23 ft ,4 in x 16 ft ,6 in |
|
Basement |
Family Room |
16 ft ,1 in |
8 ft |
16 ft ,1 in x 8 ft |
|
Basement |
Laundry Room |
8 ft ,3 in |
8 ft ,1 in |
8 ft ,3 in x 8 ft ,1 in |
|
Basement |
Bedroom |
11 ft ,8 in |
11 ft ,4 in |
11 ft ,8 in x 11 ft ,4 in |
|
Basement |
4pc Bathroom |
11 ft ,3 in |
6 ft ,10 in |
11 ft ,3 in x 6 ft ,10 in |
|
Basement |
Other |
11 ft ,3 in |
7 ft ,1 in |
11 ft ,3 in x 7 ft ,1 in |
|
Main Level |
Foyer |
7 ft ,5 in |
7 ft ,1 in |
7 ft ,5 in x 7 ft ,1 in |
|
Main Level |
Living Room |
17 ft ,3 in |
11 ft ,11 in |
17 ft ,3 in x 11 ft ,11 in |
|
Main Level |
Dining Room |
11 ft ,11 in |
9 ft ,2 in |
11 ft ,11 in x 9 ft ,2 in |
|
Main Level |
Kitchen |
11 ft ,11 in |
9 ft ,11 in |
11 ft ,11 in x 9 ft ,11 in |
|
Main Level |
Bedroom |
13 ft |
9 ft ,10 in |
13 ft x 9 ft ,10 in |
|
Main Level |
4pc Bathroom |
9 ft ,7 in |
7 ft ,7 in |
9 ft ,7 in x 7 ft ,7 in |
|
Main Level |
Primary Bedroom |
13 ft ,7 in |
11 ft ,11 in |
13 ft ,7 in x 11 ft ,11 in |
https://www.realtor.ca/real-estate/28363901/88-laskin-crescent-humboldt



