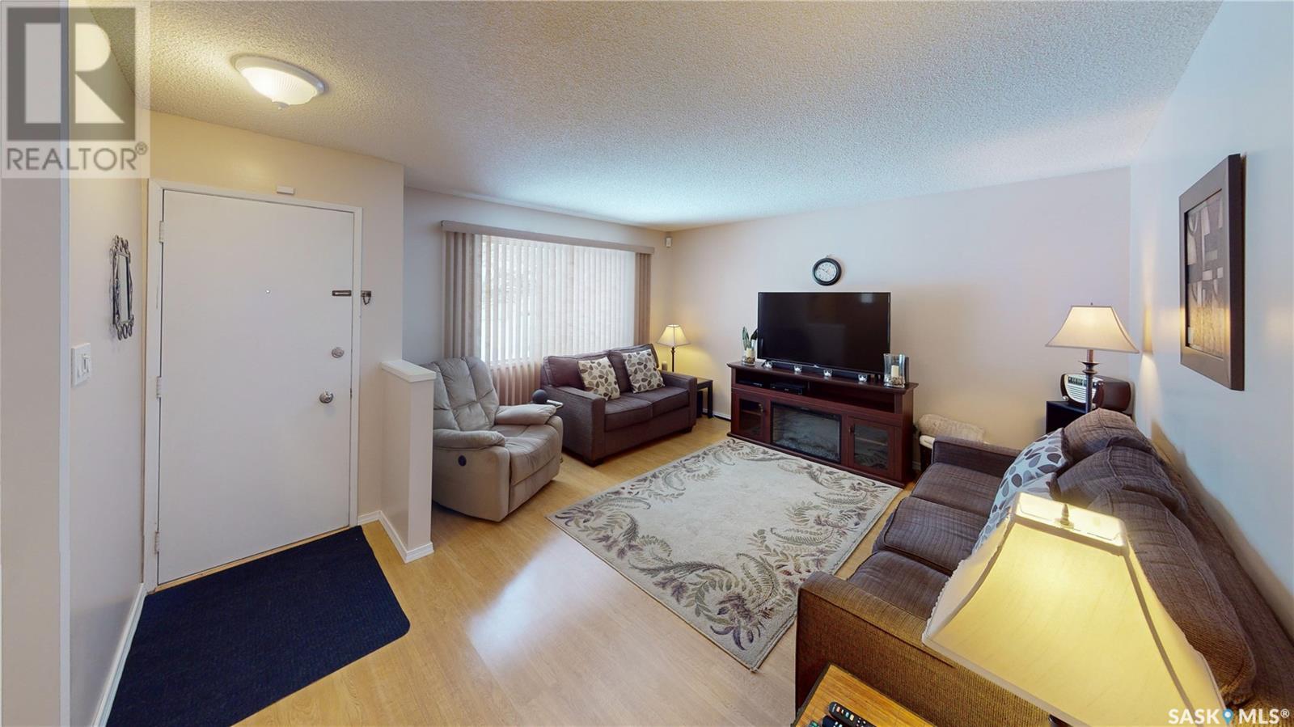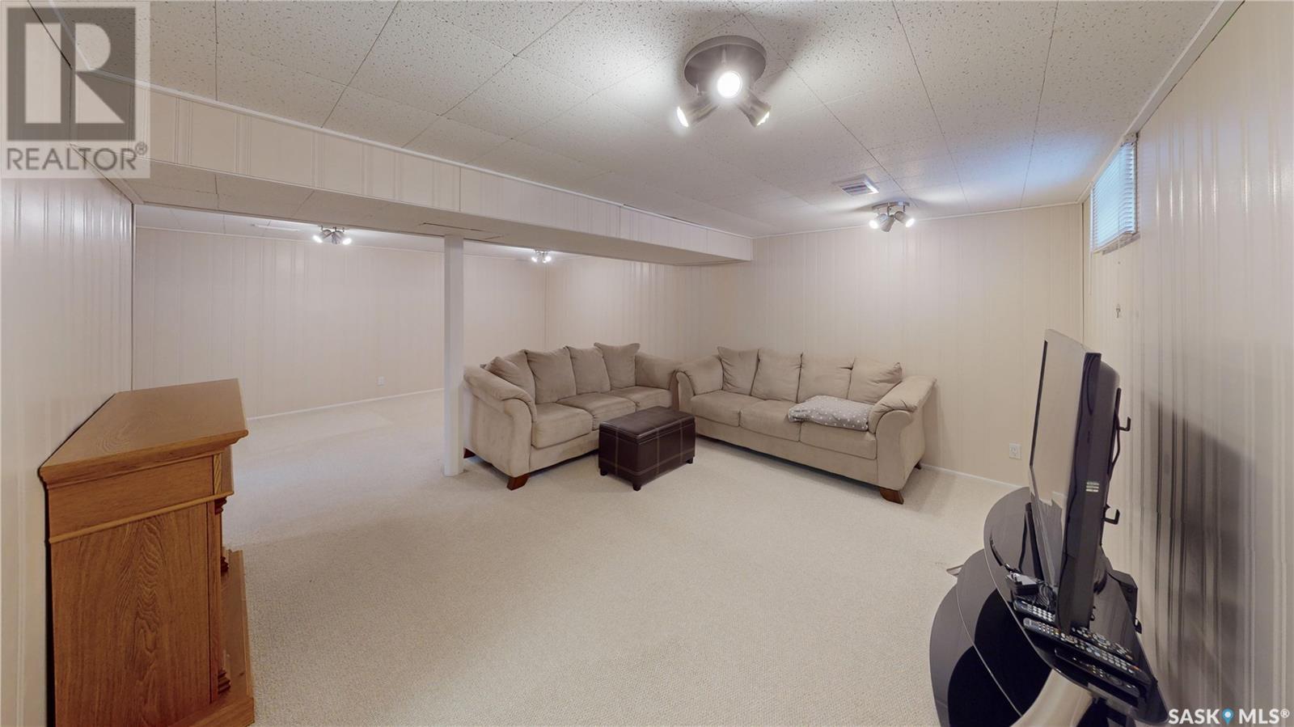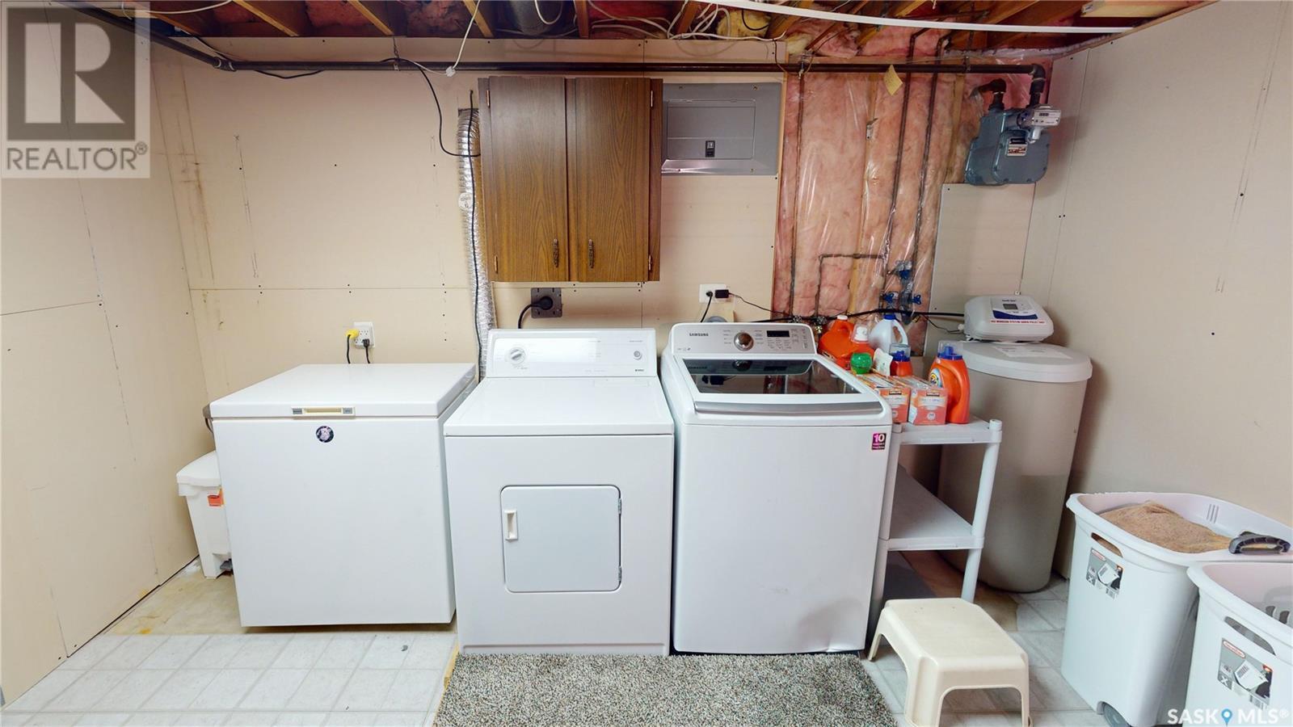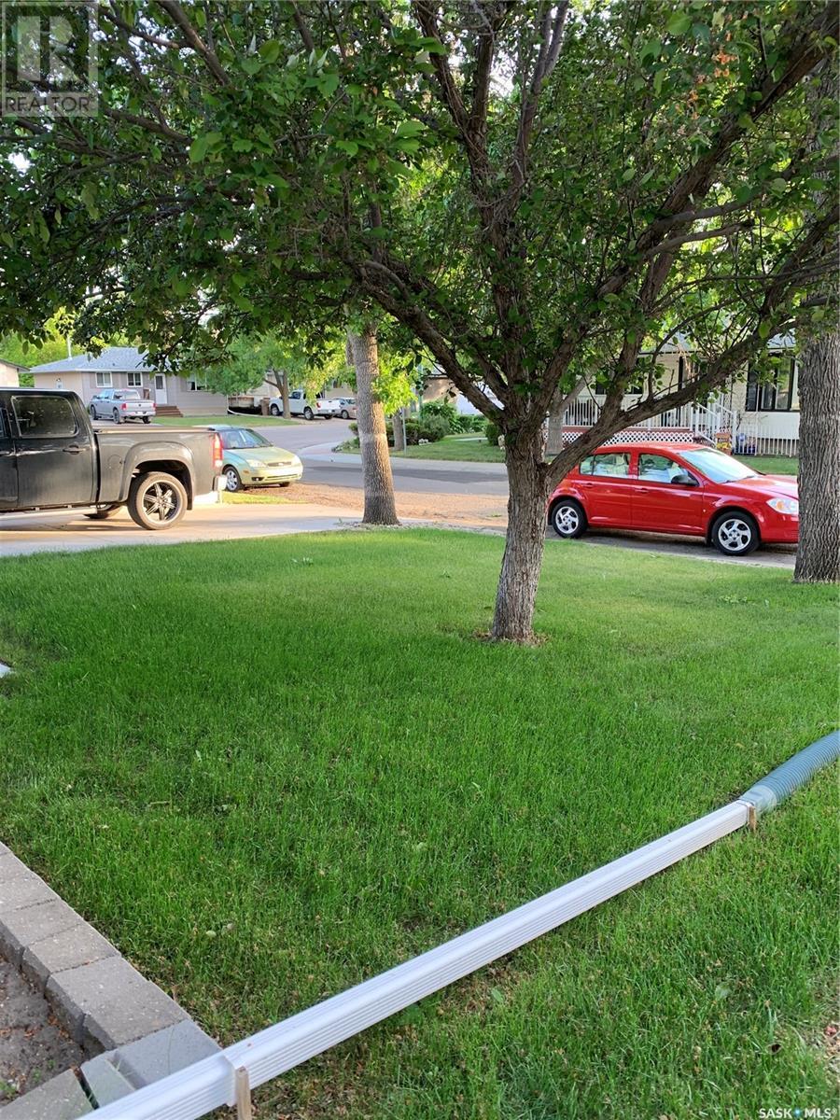3 Bedroom
1 Bathroom
857 sqft
Bungalow
Central Air Conditioning
Forced Air
Lawn, Underground Sprinkler
$264,900
Charming Bungalow in Glencairn – Perfect for a Starter Family Home! This well-maintained and inviting bungalow offers a clean and cozy space ideal for a growing family. The main floor boasts an open-concept kitchen and living area, creating a bright and welcoming atmosphere. Kitchen has ample counter space, some rollout cabinets and a pantry. With three good-sized bedrooms and a full bathroom on the main level, there's plenty of room for everyone. The basement expands your living options with a generously sized recreation room, perfect for family gatherings or entertaining. You'll also find a small hobby room for DIY projects and a combined laundry/utility room, featuring a mid-efficient furnace and a newer air conditioner. Step outside to enjoy the beautifully landscaped yard, providing a serene spot to relax on evenings and weekends. Two storage sheds complete the outdoor space, adding extra convenience. New concrete driveway and walk completed in 2019. Don't miss the chance to own this charming home in Glencairn – your perfect start awaits! (id:51699)
Property Details
|
MLS® Number
|
SK992374 |
|
Property Type
|
Single Family |
|
Neigbourhood
|
Glencairn |
|
Features
|
Treed, Rectangular |
Building
|
Bathroom Total
|
1 |
|
Bedrooms Total
|
3 |
|
Appliances
|
Washer, Refrigerator, Dishwasher, Dryer, Alarm System, Freezer, Window Coverings, Storage Shed, Stove |
|
Architectural Style
|
Bungalow |
|
Basement Development
|
Finished |
|
Basement Type
|
Full (finished) |
|
Constructed Date
|
1972 |
|
Cooling Type
|
Central Air Conditioning |
|
Fire Protection
|
Alarm System |
|
Heating Fuel
|
Natural Gas |
|
Heating Type
|
Forced Air |
|
Stories Total
|
1 |
|
Size Interior
|
857 Sqft |
|
Type
|
House |
Parking
|
Parking Pad
|
|
|
None
|
|
|
Parking Space(s)
|
2 |
Land
|
Acreage
|
No |
|
Fence Type
|
Fence |
|
Landscape Features
|
Lawn, Underground Sprinkler |
|
Size Frontage
|
45 Ft |
|
Size Irregular
|
4495.00 |
|
Size Total
|
4495 Sqft |
|
Size Total Text
|
4495 Sqft |
Rooms
| Level |
Type |
Length |
Width |
Dimensions |
|
Basement |
Other |
15 ft ,7 in |
|
15 ft ,7 in x Measurements not available |
|
Basement |
Laundry Room |
|
|
Measurements not available |
|
Basement |
Den |
|
|
Measurements not available |
|
Main Level |
Living Room |
|
|
Measurements not available |
|
Main Level |
Kitchen |
|
|
Measurements not available |
|
Main Level |
Bedroom |
|
|
Measurements not available |
|
Main Level |
Bedroom |
8 ft ,5 in |
10 ft ,5 in |
8 ft ,5 in x 10 ft ,5 in |
|
Main Level |
Bedroom |
|
|
Measurements not available |
|
Main Level |
4pc Bathroom |
|
|
Measurements not available |
https://www.realtor.ca/real-estate/27773288/88-thorn-crescent-regina-glencairn




















































