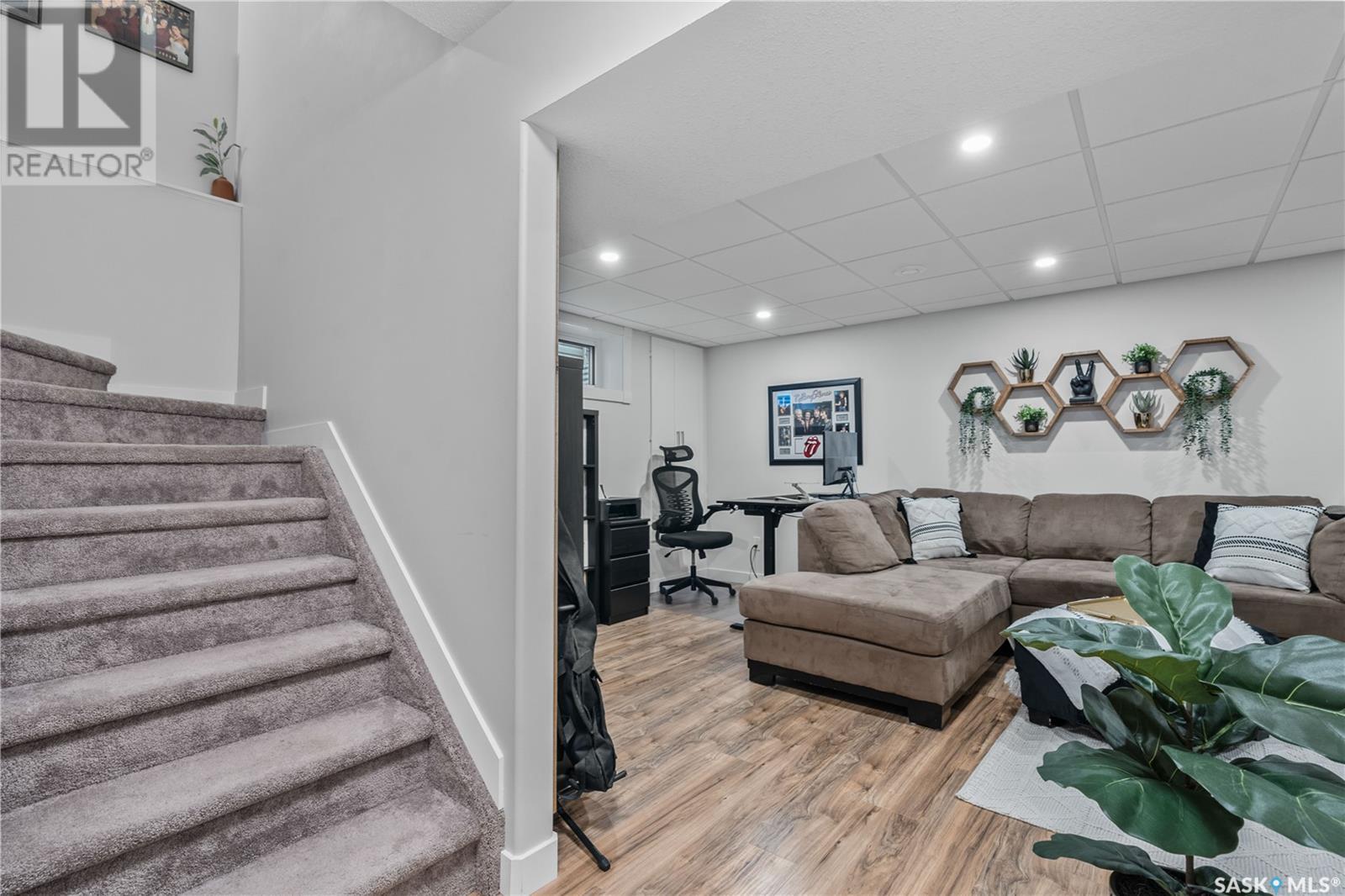4 Bedroom
4 Bathroom
1430 sqft
2 Level
Central Air Conditioning
Forced Air
Lawn
$449,900
Relax on your front deck, sip your favourite beverage and watch the Prairie sunsets; Four bedrooms, 3 1/2 baths, 22x24 garage and developed basement; open concept living/kitchen/dining areas; large island with double sink; 13x14 primary bedroom with 3 piece ensuite and walk-in closet; basement development includes family room, bedroom and 3 piece bath; garden door to large deck with gas bbq hook-up; fully landscaped yard; electrical to garage includes a 240 volt to the sub panel; features and inclusions: fridge, stove, washer, dryer, dishwasher, microwave/hood fan, c/air, roughed in c/vac, window treatments, existing surveyor's certificate, alarm system, garage door opener w/2 remotes, and extra flooring for basement. This home is a pleasure to view!!!... As per the Seller’s direction, all offers will be presented on 2025-06-03 at 3:00 PM (id:51699)
Property Details
|
MLS® Number
|
SK007743 |
|
Property Type
|
Single Family |
|
Neigbourhood
|
Edgewater |
|
Features
|
Treed, Rectangular |
|
Structure
|
Deck |
Building
|
Bathroom Total
|
4 |
|
Bedrooms Total
|
4 |
|
Appliances
|
Washer, Refrigerator, Dishwasher, Dryer, Microwave, Alarm System, Window Coverings, Garage Door Opener Remote(s), Stove |
|
Architectural Style
|
2 Level |
|
Basement Development
|
Finished |
|
Basement Type
|
Full (finished) |
|
Constructed Date
|
2011 |
|
Cooling Type
|
Central Air Conditioning |
|
Fire Protection
|
Alarm System |
|
Heating Fuel
|
Natural Gas |
|
Heating Type
|
Forced Air |
|
Stories Total
|
2 |
|
Size Interior
|
1430 Sqft |
|
Type
|
House |
Parking
|
Detached Garage
|
|
|
Parking Space(s)
|
2 |
Land
|
Acreage
|
No |
|
Fence Type
|
Fence |
|
Landscape Features
|
Lawn |
|
Size Irregular
|
3321.00 |
|
Size Total
|
3321 Sqft |
|
Size Total Text
|
3321 Sqft |
Rooms
| Level |
Type |
Length |
Width |
Dimensions |
|
Second Level |
Primary Bedroom |
14 ft |
13 ft |
14 ft x 13 ft |
|
Second Level |
Bedroom |
11 ft ,4 in |
9 ft ,7 in |
11 ft ,4 in x 9 ft ,7 in |
|
Second Level |
Bedroom |
11 ft |
10 ft ,8 in |
11 ft x 10 ft ,8 in |
|
Second Level |
4pc Bathroom |
|
|
Measurements not available |
|
Second Level |
3pc Ensuite Bath |
|
|
Measurements not available |
|
Basement |
Family Room |
19 ft ,6 in |
11 ft |
19 ft ,6 in x 11 ft |
|
Basement |
3pc Bathroom |
|
|
Measurements not available |
|
Basement |
Bedroom |
10 ft |
9 ft ,6 in |
10 ft x 9 ft ,6 in |
|
Main Level |
Living Room |
13 ft ,8 in |
12 ft ,7 in |
13 ft ,8 in x 12 ft ,7 in |
|
Main Level |
Kitchen/dining Room |
23 ft ,5 in |
13 ft |
23 ft ,5 in x 13 ft |
|
Main Level |
2pc Bathroom |
|
|
Measurements not available |
https://www.realtor.ca/real-estate/28392024/8826-sherwood-drive-regina-edgewater














































