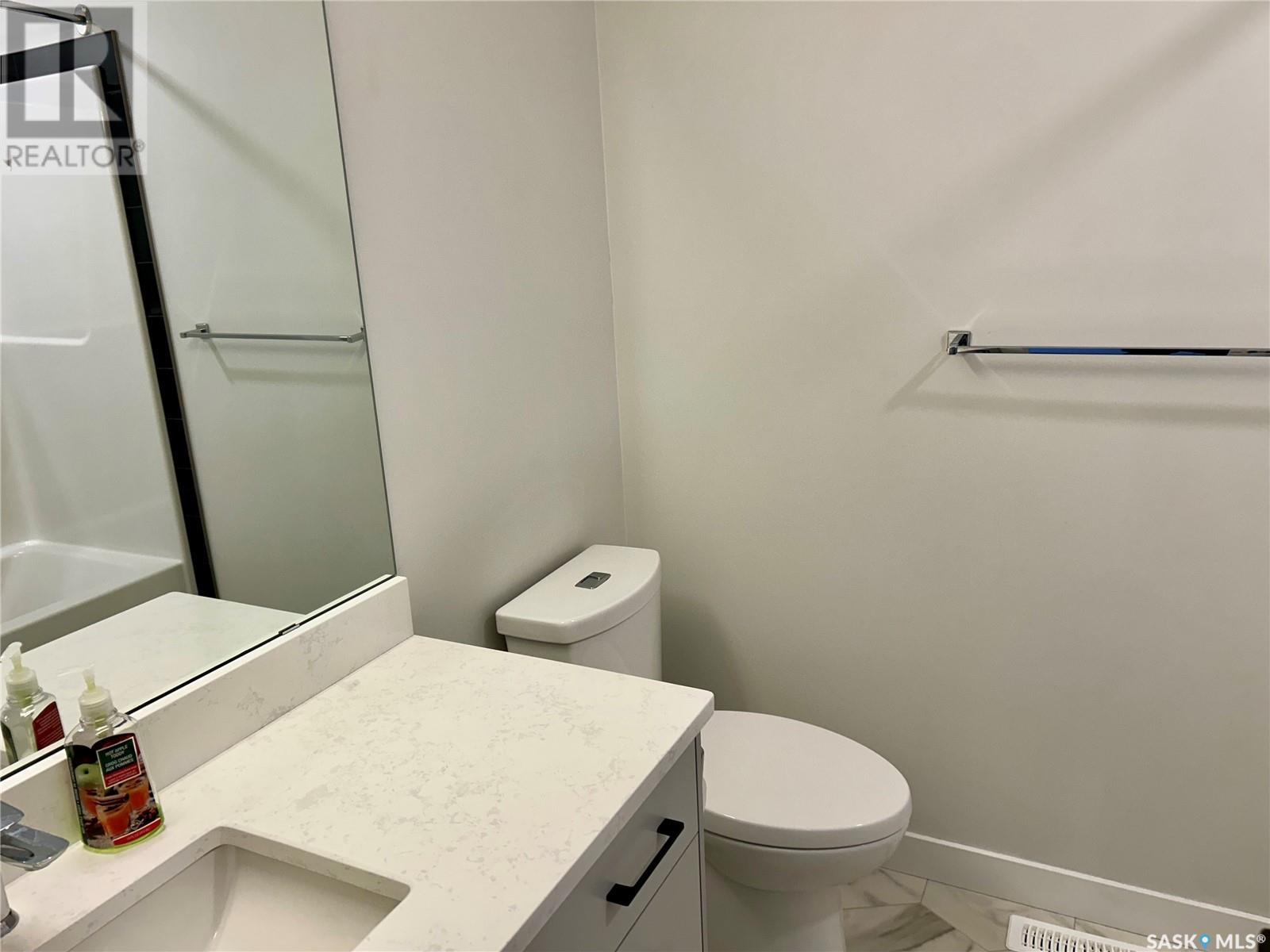887 Mcfaull Rise Saskatoon, Saskatchewan S7V 0S9
3 Bedroom
3 Bathroom
1411 sqft
2 Level
Central Air Conditioning
Forced Air
Lawn, Underground Sprinkler
$419,900
This Brighton home features an airy layout and comfortable living space. The stylish kitchen holds a large island and ample amount of cupboard space! The home offers 3 bedrooms and 3 bathrooms. The master bedroom features a large walk-in closet, spacious ensuite, glass shower doors. Backyard offers 2 car garage, artificial turf, stones landscaping, all appliances, easily accessible to the core neighbourhood parks and amenities such as Tim Hortons, The Keg, Save-On-Foods, Landmark cinemas, Wilson’s Lifestyle Centre and more. (id:51699)
Property Details
| MLS® Number | SK992346 |
| Property Type | Single Family |
| Neigbourhood | Brighton |
| Features | Rectangular, Sump Pump |
| Structure | Deck |
Building
| Bathroom Total | 3 |
| Bedrooms Total | 3 |
| Appliances | Washer, Refrigerator, Dishwasher, Dryer, Microwave, Window Coverings, Garage Door Opener Remote(s), Stove |
| Architectural Style | 2 Level |
| Basement Development | Unfinished |
| Basement Type | Full (unfinished) |
| Constructed Date | 2021 |
| Construction Style Attachment | Semi-detached |
| Cooling Type | Central Air Conditioning |
| Heating Fuel | Natural Gas |
| Heating Type | Forced Air |
| Stories Total | 2 |
| Size Interior | 1411 Sqft |
Parking
| Detached Garage | |
| Parking Space(s) | 2 |
Land
| Acreage | No |
| Fence Type | Fence |
| Landscape Features | Lawn, Underground Sprinkler |
| Size Irregular | 3075.00 |
| Size Total | 3075 Sqft |
| Size Total Text | 3075 Sqft |
Rooms
| Level | Type | Length | Width | Dimensions |
|---|---|---|---|---|
| Second Level | Bedroom | 9 ft ,10 in | 9 ft | 9 ft ,10 in x 9 ft |
| Second Level | Bedroom | 10 ft | 9 ft | 10 ft x 9 ft |
| Second Level | Primary Bedroom | 10 ft | 11 ft ,10 in | 10 ft x 11 ft ,10 in |
| Second Level | 3pc Ensuite Bath | Measurements not available | ||
| Second Level | 4pc Bathroom | Measurements not available | ||
| Second Level | Laundry Room | Measurements not available | ||
| Basement | Other | Measurements not available | ||
| Main Level | Living Room | 18 ft | 10 ft ,11 in | 18 ft x 10 ft ,11 in |
| Main Level | Kitchen | 10 ft ,7 in | 10 ft ,8 in | 10 ft ,7 in x 10 ft ,8 in |
| Main Level | Dining Room | 10 ft | 7 ft | 10 ft x 7 ft |
| Main Level | 2pc Bathroom | Measurements not available |
https://www.realtor.ca/real-estate/27774046/887-mcfaull-rise-saskatoon-brighton
Interested?
Contact us for more information






























