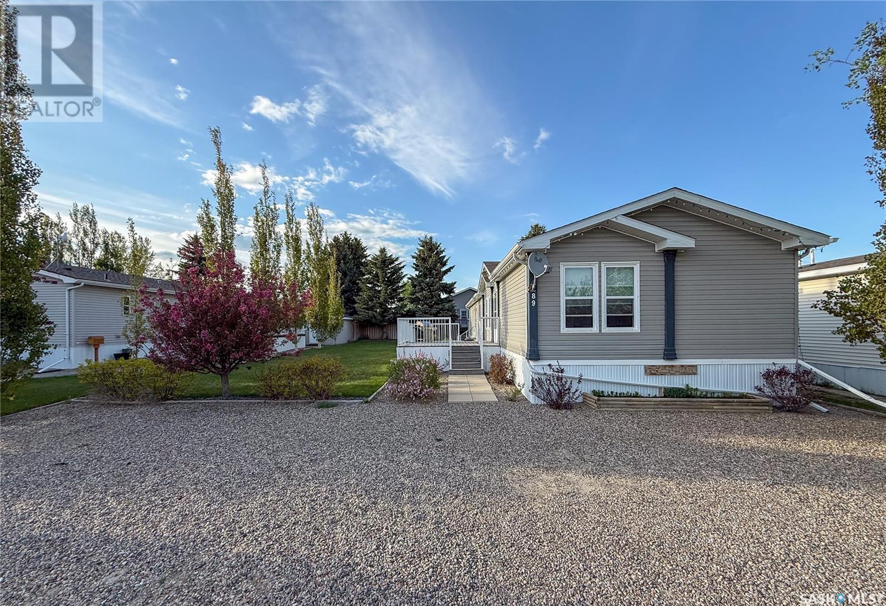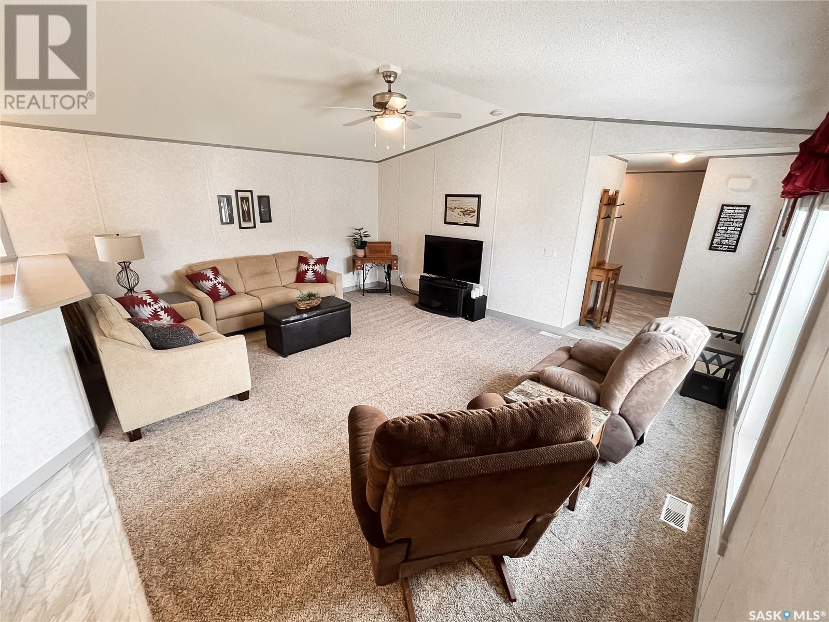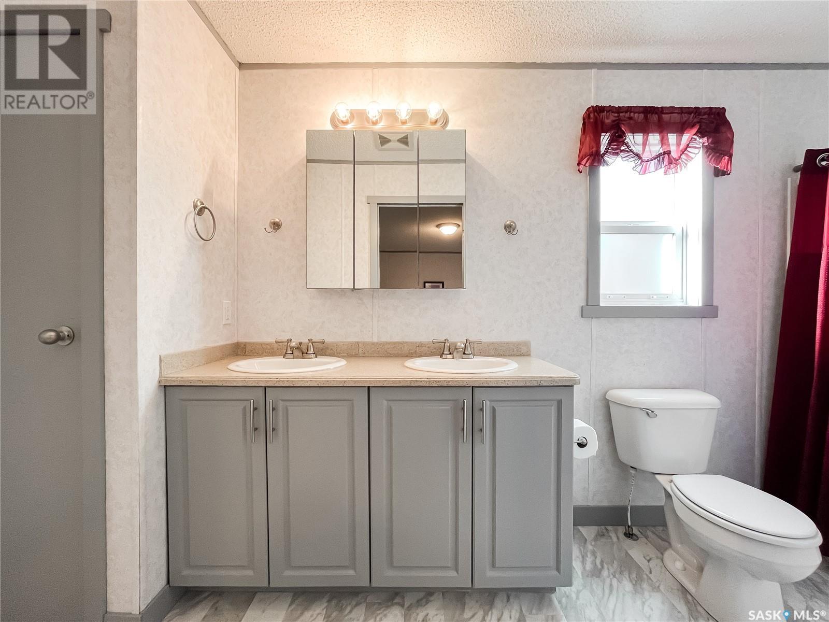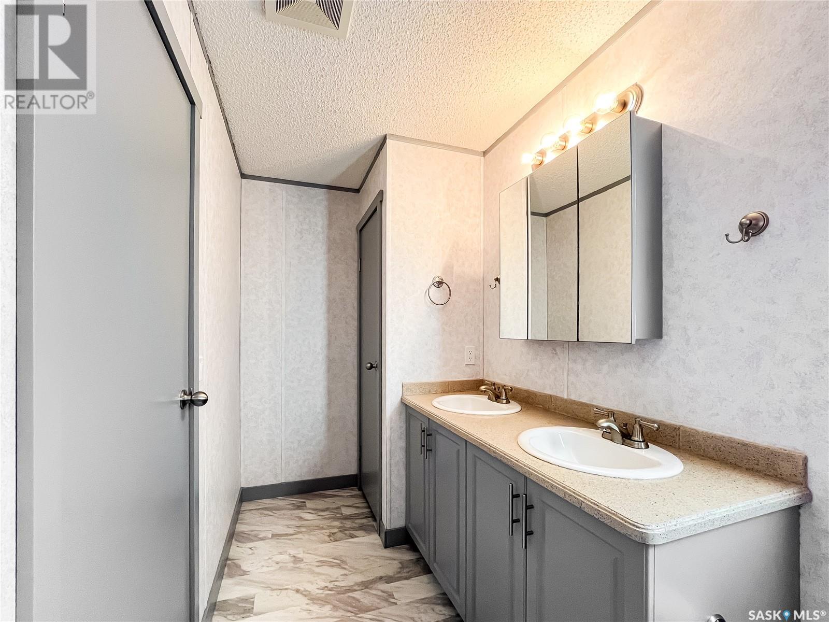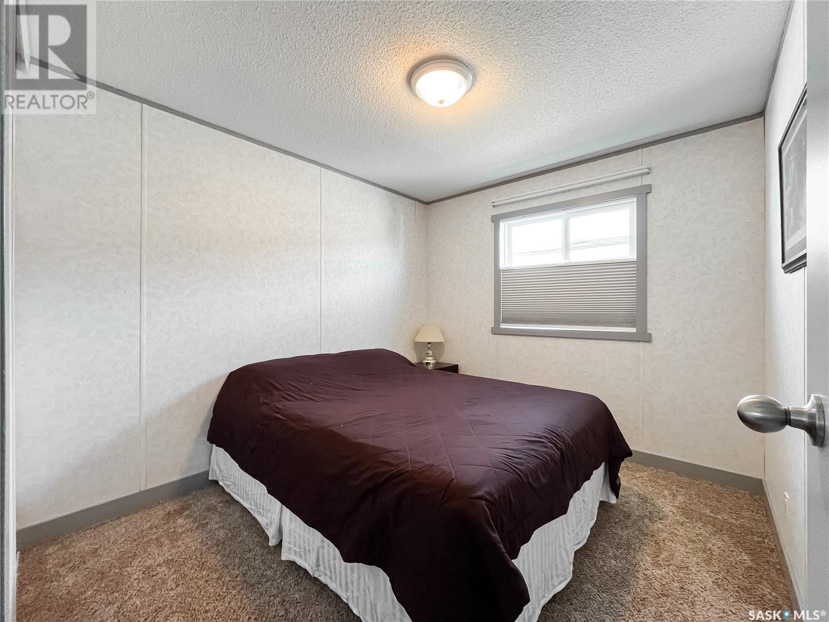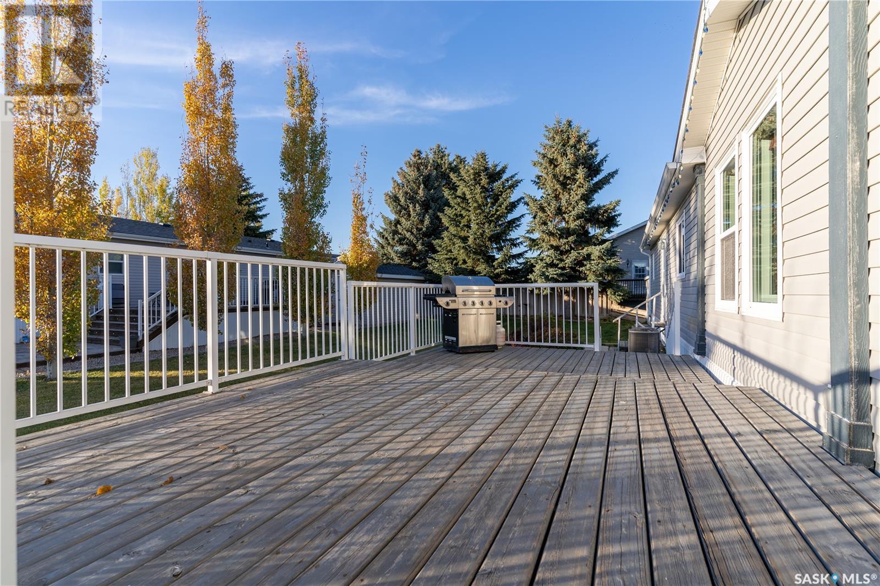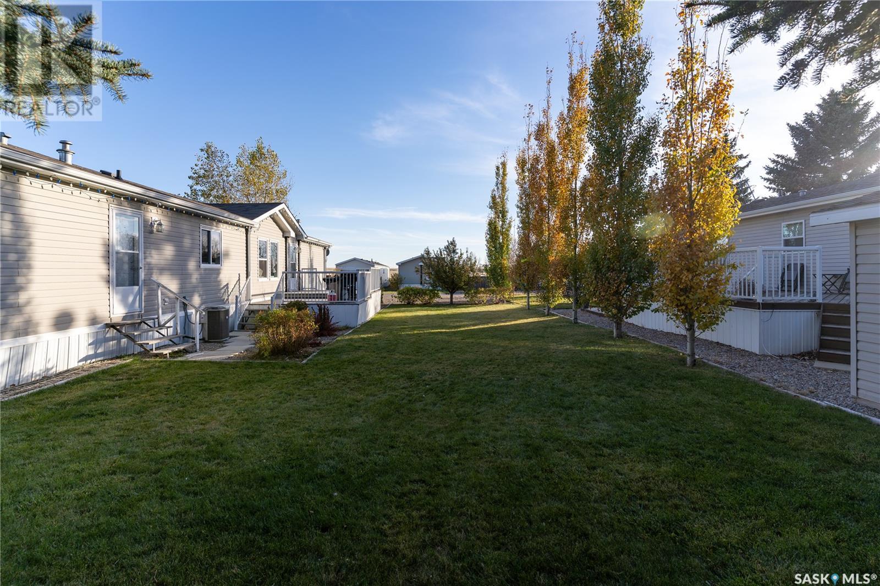3 Bedroom
2 Bathroom
1520 sqft
Mobile Home
Central Air Conditioning
Forced Air
Lawn
$160,000
Welcome to 89 Prairie Sun Court! This fabulous 1,520 sqft modular home in the sought-after Prairie Sun Court development offers a bright, open-concept layout w/ a vaulted ceiling, that's perfect for families or anyone craving spacious, single-level living. For those looking for a peaceful home without being right in the city, this property is perfectly situated just East of Swift Current's limits, offering the best of both worlds—serene surroundings w/ convenient access to all amenities. Step inside, you’re greeted by the open concept living room, dining area & kitchen offering updated carpet & vinyl plank(2018) throughout. Flooded w/ natural light & enhanced by newer, modern light fixtures, this space feels as bright & inviting as it is functional. You’ll be amazed at the large pantry & incredible amount of cupboard space (full wall in dining area), especially for a modular home. Whether it’s everyday meals or hosting friends & family, this kitchen is designed to impress! Now, let’s talk primary bedroom! It’s tucked away on the north side for extra privacy & features a generously sized closet & an amazing 5-piece ensuite w/ his-and-hers sinks, a jacuzzi tub/shower combo & linen closet. The other 2 bedrooms are spacious - both offering ample closet space. This home is packed w/ practical perks too: energy-efficient double-pane PVC windows, central air conditioning, a new water heater(2025) & a water softener. Next, the laundry room—complete w/ a storage closet & features a handy side door leading straight to the backyard. Outside, the magic continues. The beautifully landscaped yard features mature trees, shrubs, lilies & ferns that come back year after year. The two-tier deck is made for BBQs, evening cocktails, or simply unwinding while taking in a stunning sunset. There’s even a storage shed to keep all your tools & toys organized. Prairie Sun Court is a peaceful, quiet community that’s well-kept & welcoming! (id:51699)
Property Details
|
MLS® Number
|
SK988437 |
|
Property Type
|
Single Family |
|
Neigbourhood
|
North East |
|
Features
|
Treed, Rectangular |
|
Structure
|
Deck |
Building
|
Bathroom Total
|
2 |
|
Bedrooms Total
|
3 |
|
Appliances
|
Washer, Refrigerator, Satellite Dish, Dishwasher, Dryer, Microwave, Garburator, Window Coverings, Storage Shed, Stove |
|
Architectural Style
|
Mobile Home |
|
Constructed Date
|
2008 |
|
Cooling Type
|
Central Air Conditioning |
|
Heating Fuel
|
Natural Gas |
|
Heating Type
|
Forced Air |
|
Size Interior
|
1520 Sqft |
|
Type
|
Mobile Home |
Parking
|
None
|
|
|
Gravel
|
|
|
Parking Space(s)
|
4 |
Land
|
Acreage
|
No |
|
Fence Type
|
Partially Fenced |
|
Landscape Features
|
Lawn |
Rooms
| Level |
Type |
Length |
Width |
Dimensions |
|
Main Level |
Enclosed Porch |
4 ft ,7 in |
6 ft |
4 ft ,7 in x 6 ft |
|
Main Level |
Living Room |
16 ft ,2 in |
18 ft ,7 in |
16 ft ,2 in x 18 ft ,7 in |
|
Main Level |
Dining Room |
12 ft |
7 ft ,8 in |
12 ft x 7 ft ,8 in |
|
Main Level |
Kitchen |
16 ft ,6 in |
11 ft |
16 ft ,6 in x 11 ft |
|
Main Level |
Primary Bedroom |
13 ft ,5 in |
15 ft ,5 in |
13 ft ,5 in x 15 ft ,5 in |
|
Main Level |
5pc Ensuite Bath |
5 ft |
15 ft ,4 in |
5 ft x 15 ft ,4 in |
|
Main Level |
Laundry Room |
7 ft ,3 in |
8 ft ,4 in |
7 ft ,3 in x 8 ft ,4 in |
|
Main Level |
Bedroom |
9 ft ,1 in |
10 ft ,1 in |
9 ft ,1 in x 10 ft ,1 in |
|
Main Level |
4pc Bathroom |
5 ft |
8 ft ,1 in |
5 ft x 8 ft ,1 in |
|
Main Level |
Bedroom |
13 ft ,2 in |
9 ft ,6 in |
13 ft ,2 in x 9 ft ,6 in |
https://www.realtor.ca/real-estate/27664388/89-prairie-sun-court-swift-current-north-east

