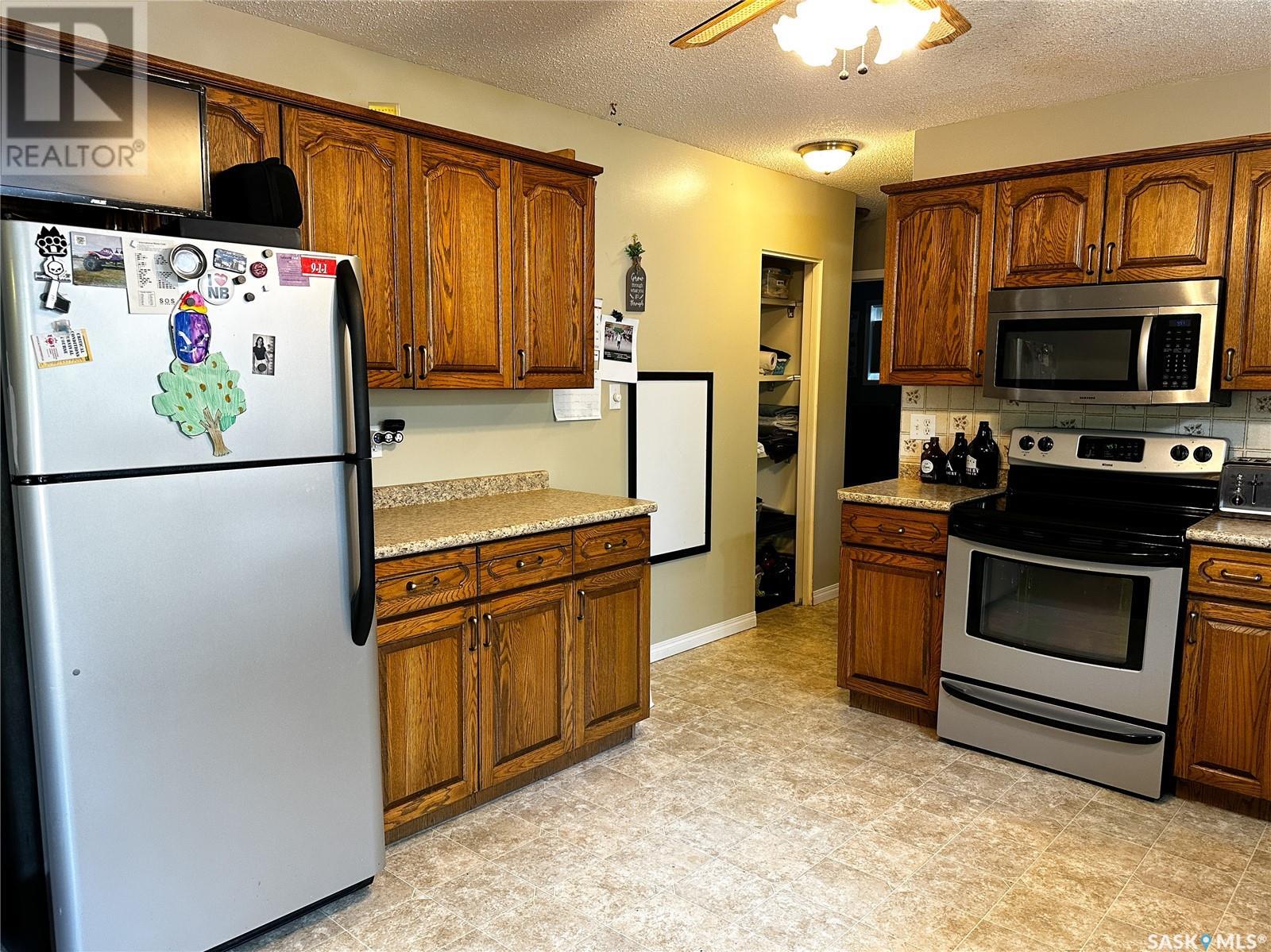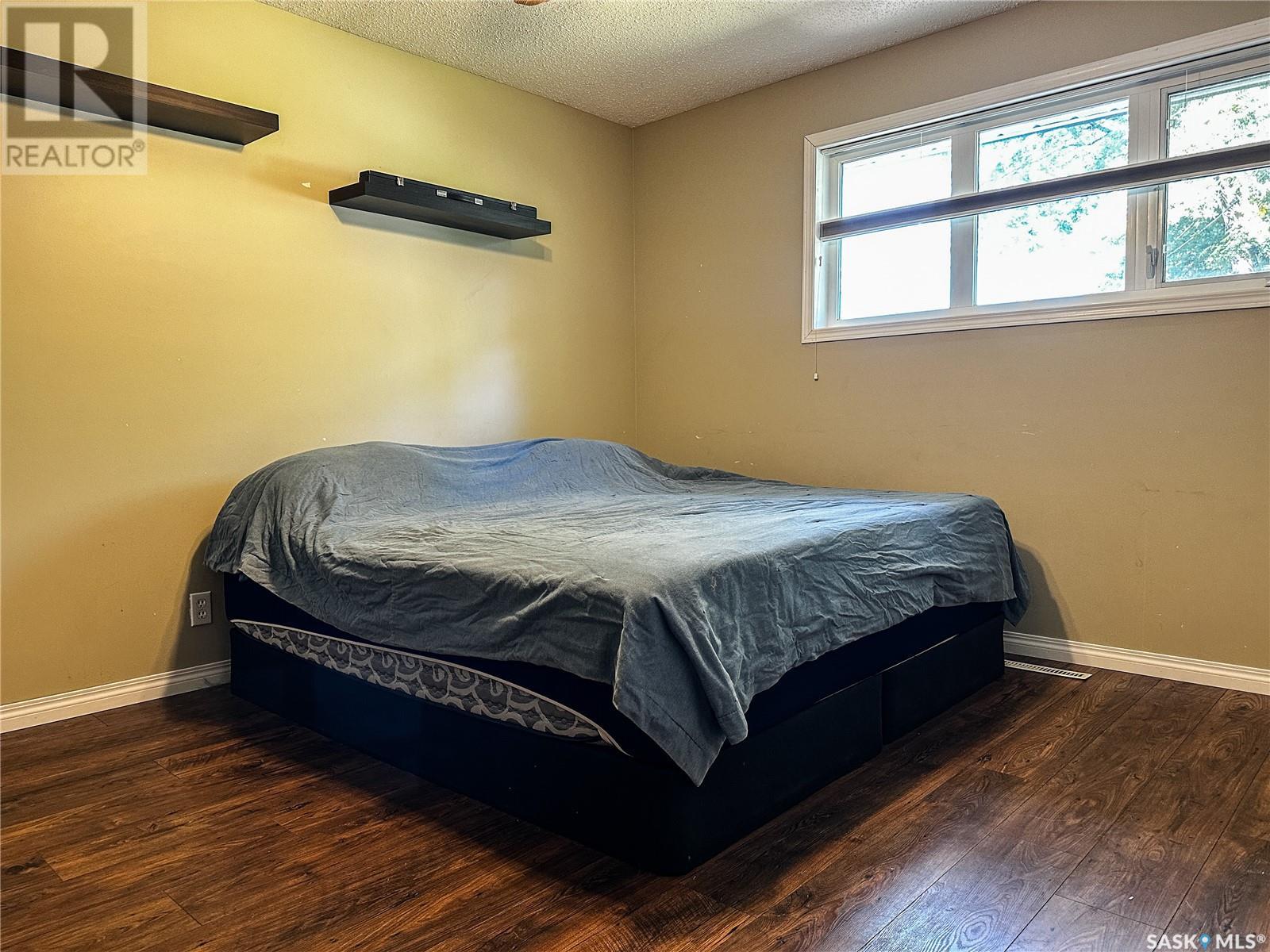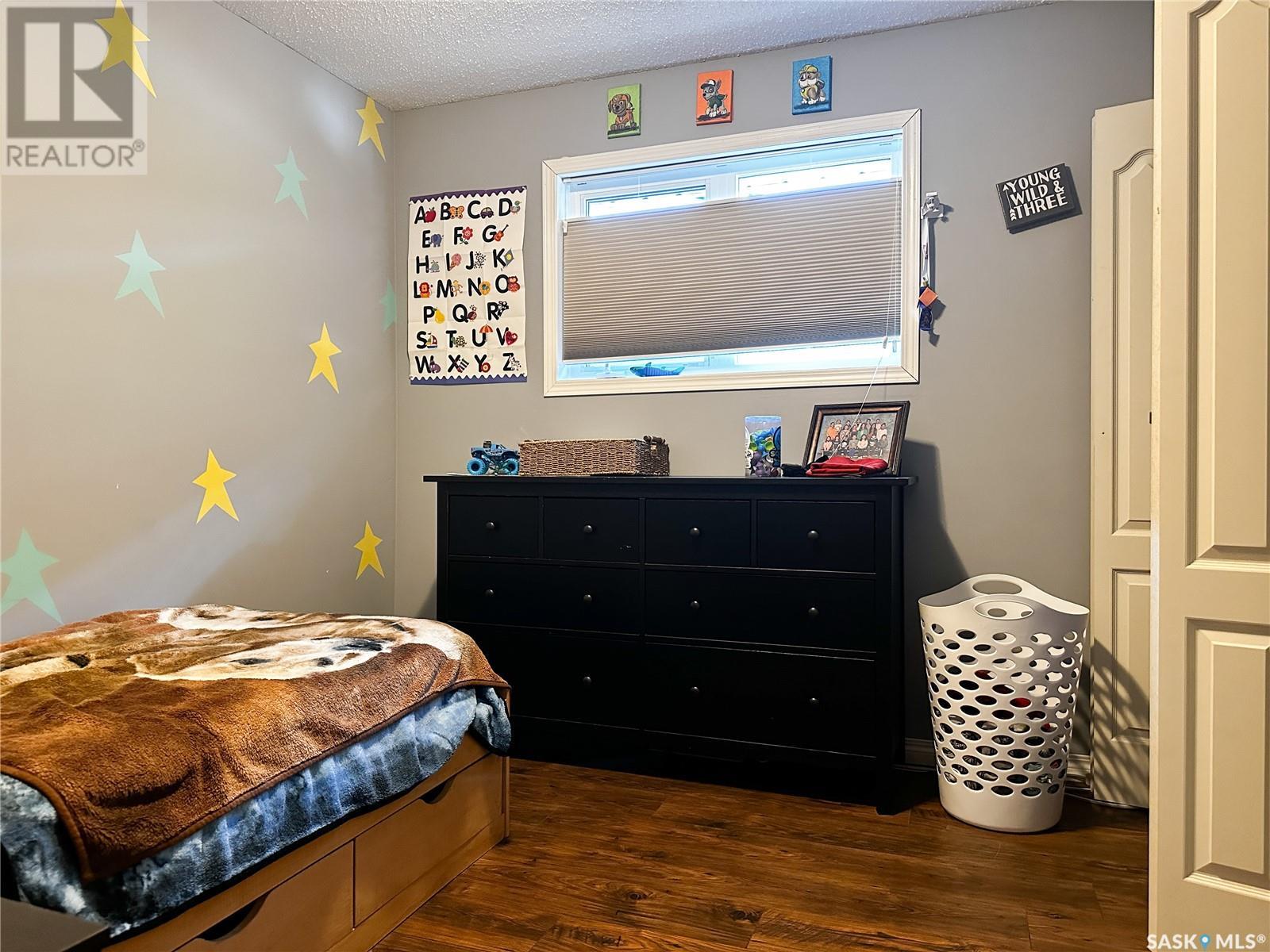3 Bedroom
3 Bathroom
1219 sqft
Bungalow
Central Air Conditioning
Forced Air
Lawn, Underground Sprinkler
$249,900
Welcome to your perfect family home in a prime location, just steps away from Bready School! This spacious 1219 sq/ft gem offers 3 bedrooms, 3 bathrooms, and a versatile den/office in the basement. The main level features a bright and open living area, a dining room with patio doors leading to the deck, and a kitchen with quality oak cabinets, modern countertops, and a built-in dishwasher. Enjoy the convenience of main floor laundry off the back door in the large mudroom. The primary bedroom features a private 2-piece bathroom as well. Head down to the lower level where you'll find a large rec room, a renovated 4-piece bathroom, cold storage area, a den/office, and a spacious utility room. The furnace was just recently replaced. The fully fenced yard provides a quiet and sheltered space for kids to play or for entertaining guests. You'll love the single attached garage which gives you plenty of room to park your vehicle and have extra storage. With its spacious layout and fantastic location, this home is perfect for growing families. Don't miss out on this incredible property! Call today to schedule your private showing! (id:51699)
Property Details
|
MLS® Number
|
SK979632 |
|
Property Type
|
Single Family |
|
Neigbourhood
|
Maher Park |
|
Features
|
Treed, Rectangular, Double Width Or More Driveway, Sump Pump |
|
Structure
|
Deck |
Building
|
Bathroom Total
|
3 |
|
Bedrooms Total
|
3 |
|
Appliances
|
Washer, Refrigerator, Dishwasher, Dryer, Microwave, Alarm System, Window Coverings, Garage Door Opener Remote(s), Storage Shed, Stove |
|
Architectural Style
|
Bungalow |
|
Basement Development
|
Partially Finished |
|
Basement Type
|
Full (partially Finished) |
|
Constructed Date
|
1975 |
|
Cooling Type
|
Central Air Conditioning |
|
Fire Protection
|
Alarm System |
|
Heating Fuel
|
Natural Gas |
|
Heating Type
|
Forced Air |
|
Stories Total
|
1 |
|
Size Interior
|
1219 Sqft |
|
Type
|
House |
Parking
|
Attached Garage
|
|
|
Parking Space(s)
|
3 |
Land
|
Acreage
|
No |
|
Fence Type
|
Fence |
|
Landscape Features
|
Lawn, Underground Sprinkler |
|
Size Frontage
|
65 Ft |
|
Size Irregular
|
7800.00 |
|
Size Total
|
7800 Sqft |
|
Size Total Text
|
7800 Sqft |
Rooms
| Level |
Type |
Length |
Width |
Dimensions |
|
Basement |
Den |
|
|
11'0 x 12'1 |
|
Basement |
Other |
|
|
10'5 x 13'8 |
|
Basement |
Family Room |
|
|
13'1 x 10'5 |
|
Basement |
4pc Bathroom |
|
|
7'5 x 10'5 |
|
Basement |
Storage |
|
|
11'10 x 5'7 |
|
Main Level |
Bedroom |
|
|
13'3 x 9'0 |
|
Main Level |
Bedroom |
|
|
9'0 x 9'0 |
|
Main Level |
Living Room |
|
|
11'3 x 19'1 |
|
Main Level |
Dining Room |
|
|
8'0 x 12'5 |
|
Main Level |
Kitchen |
|
|
11'10 x 11'2 |
|
Main Level |
Other |
|
|
10'9 x 5'3 |
|
Main Level |
4pc Bathroom |
|
|
4'11 x 8'1 |
|
Main Level |
Primary Bedroom |
|
|
13'3 x 13'0 |
|
Main Level |
2pc Ensuite Bath |
|
|
5'9 x 4'4 |
https://www.realtor.ca/real-estate/27251263/8911-gregory-drive-north-battleford-maher-park

































