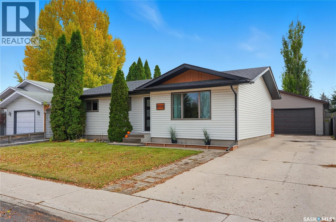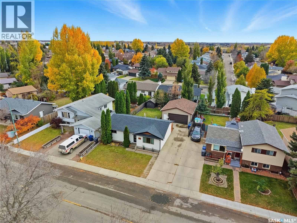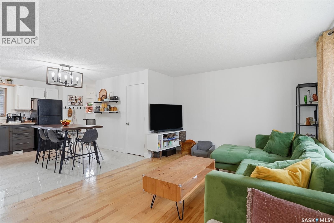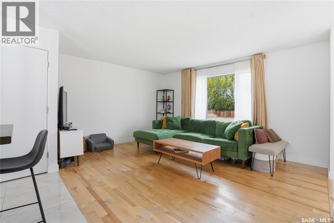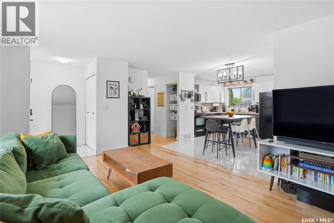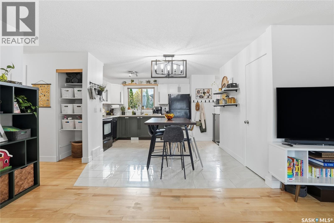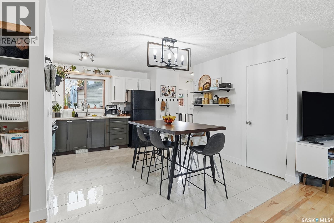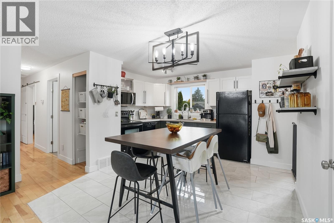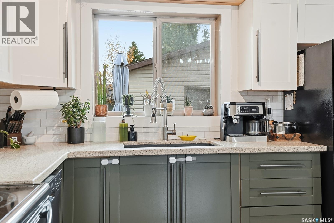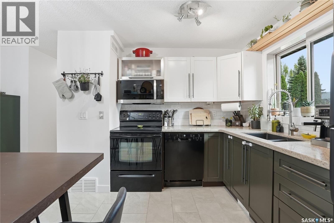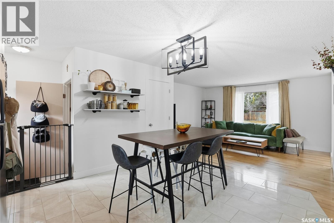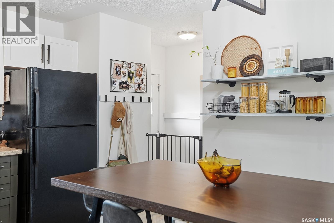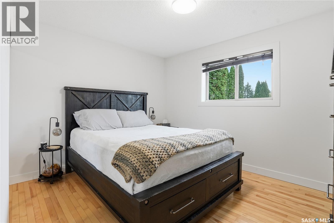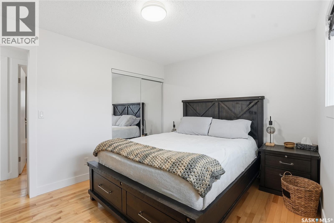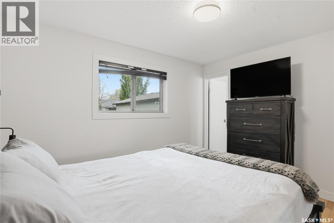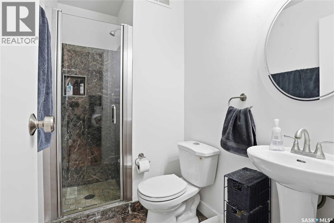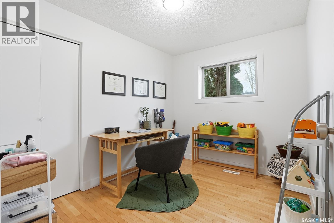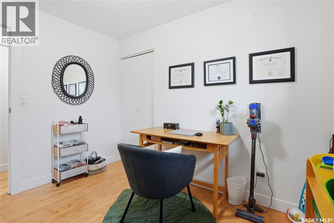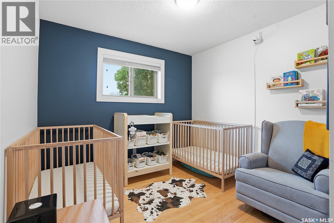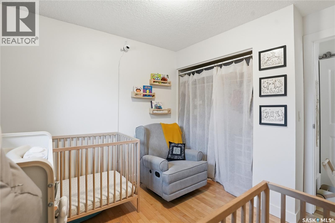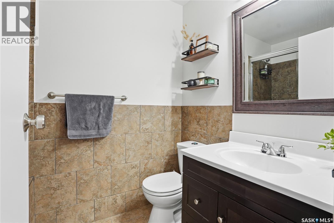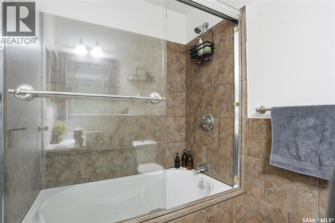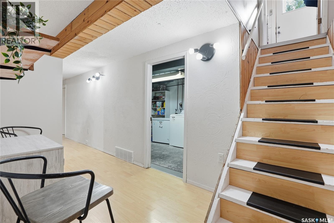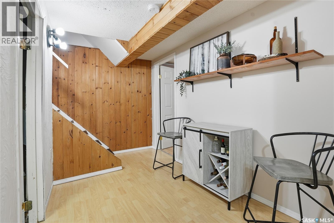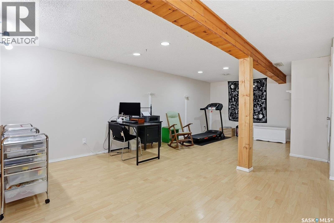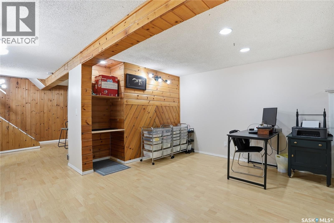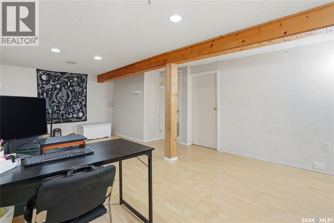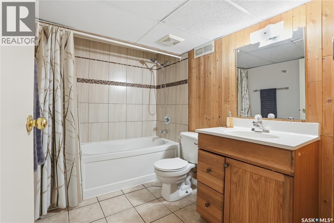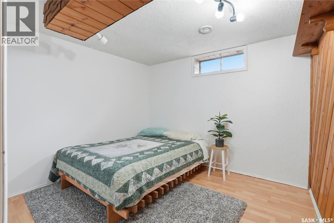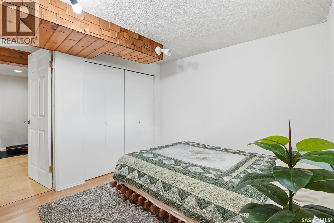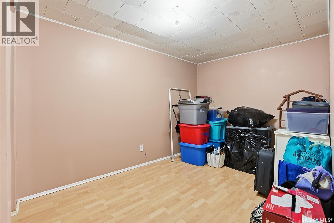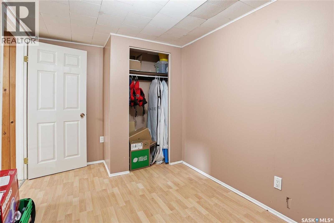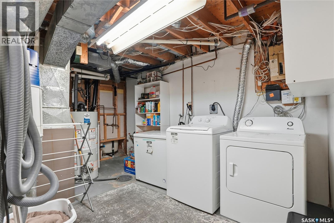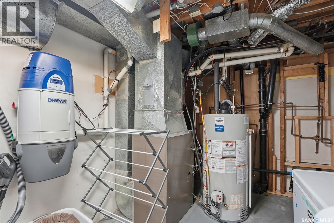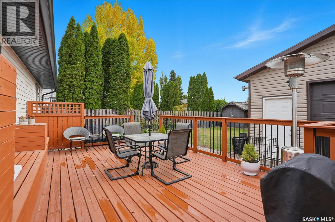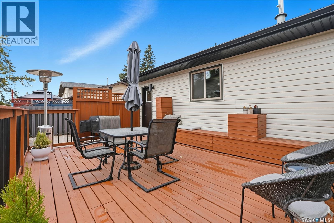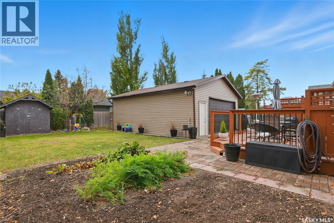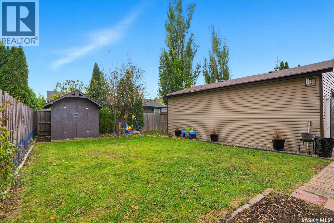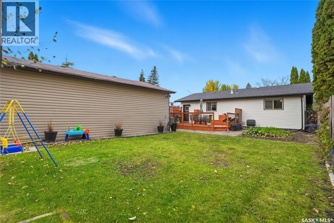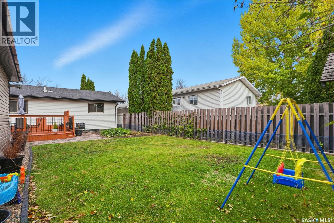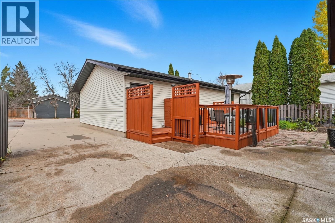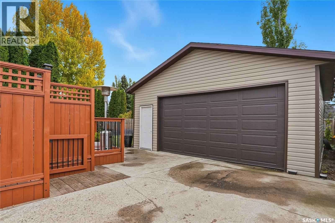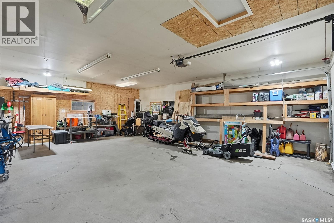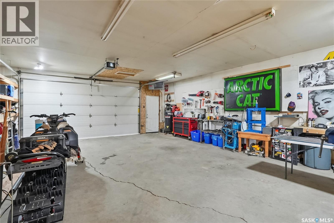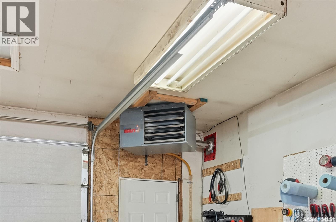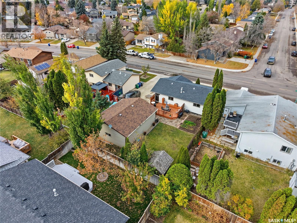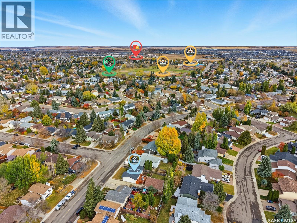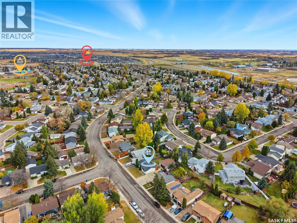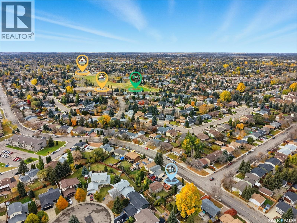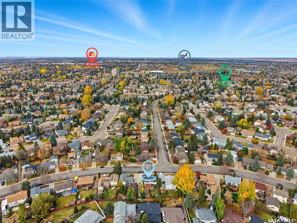898 Kingsmere Boulevard Saskatoon, Saskatchewan S7J 4J7
$400,000
*Open House Saturday, October 25 1:00-2:00PM* Check out this 3+1 bedroom, 2+1 bathroom bungalow with a huge 24.5x30x10' double detached garage with a great Lakeview location close to schools, parks, shopping & bus routes. Open-concept main floor living area with renovated kitchen, newer cabinetry & quartz countertops. Primary bedroom features a 3 piece ensuite and the main 4 piece bathroom has a soaker tub. Downstairs you will find a large storage room/laundry room, a family room, bedroom, den/office and a 4 piece bath. Step outside and enjoy the private deck, garden area, and well manicured lawn with storage shed. The heated & insulated garage has plenty of room for your vehicles and is also wired for 220 volt power. Other features include central air, central vac, newer windows, shingles, high-efficiency furnace & water heater, and natural gas BBQ hook up. This is a great family home with lots of value in a desirable neighbourhood! As per the Seller’s direction, all offers will be presented on 10/27/2025 6:00PM. (id:51699)
Open House
This property has open houses!
1:00 pm
Ends at:2:00 pm
Property Details
| MLS® Number | SK021476 |
| Property Type | Single Family |
| Neigbourhood | Lakeview SA |
| Features | Treed, Rectangular, Double Width Or More Driveway |
| Structure | Deck |
Building
| Bathroom Total | 3 |
| Bedrooms Total | 4 |
| Appliances | Washer, Refrigerator, Dishwasher, Dryer, Microwave, Window Coverings, Garage Door Opener Remote(s), Stove |
| Architectural Style | Bungalow |
| Basement Development | Finished |
| Basement Type | Full (finished) |
| Constructed Date | 1984 |
| Cooling Type | Central Air Conditioning |
| Heating Fuel | Natural Gas |
| Heating Type | Forced Air |
| Stories Total | 1 |
| Size Interior | 1009 Sqft |
| Type | House |
Parking
| Detached Garage | |
| Heated Garage | |
| Parking Space(s) | 5 |
Land
| Acreage | No |
| Fence Type | Fence |
| Landscape Features | Lawn, Underground Sprinkler, Garden Area |
| Size Frontage | 54 Ft |
| Size Irregular | 54x109 |
| Size Total Text | 54x109 |
Rooms
| Level | Type | Length | Width | Dimensions |
|---|---|---|---|---|
| Basement | Family Room | 22 ft | 13 ft | 22 ft x 13 ft |
| Basement | 4pc Bathroom | Measurements not available | ||
| Basement | Den | 7-10 x 11-2 | ||
| Basement | Bedroom | 9-1 x 9-10 | ||
| Basement | Storage | Measurements not available | ||
| Main Level | Living Room | 21 ft | 21 ft x Measurements not available | |
| Main Level | Kitchen | 10-9 x 13-2 | ||
| Main Level | 4pc Bathroom | Measurements not available | ||
| Main Level | Primary Bedroom | 9-9 x 11-9 | ||
| Main Level | 3pc Ensuite Bath | Measurements not available | ||
| Main Level | Bedroom | 8 ft | 10 ft | 8 ft x 10 ft |
| Main Level | Bedroom | 9-6 x 8-10 |
https://www.realtor.ca/real-estate/29023805/898-kingsmere-boulevard-saskatoon-lakeview-sa
Interested?
Contact us for more information

