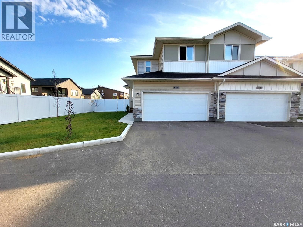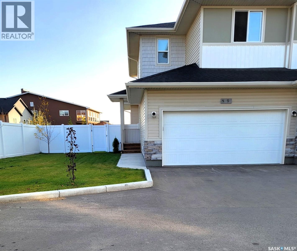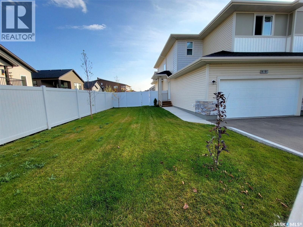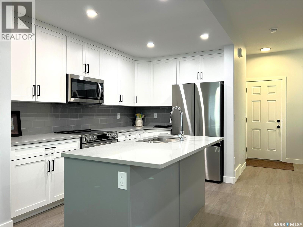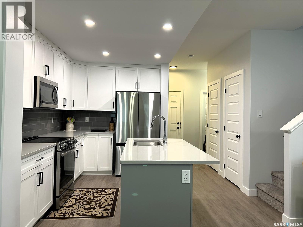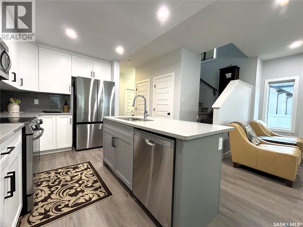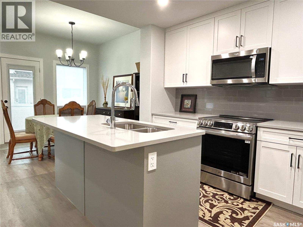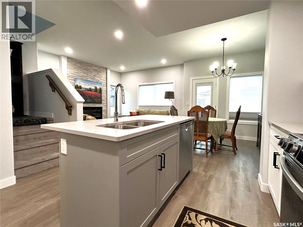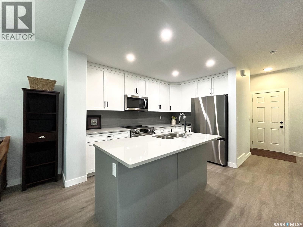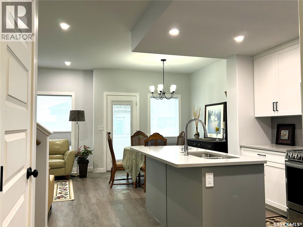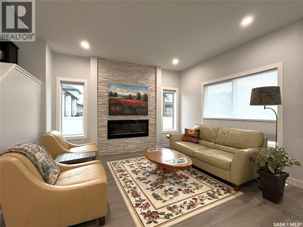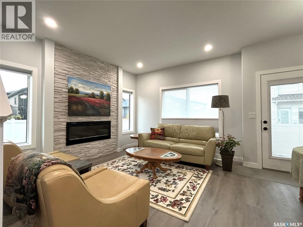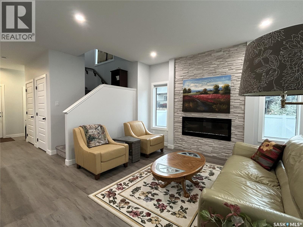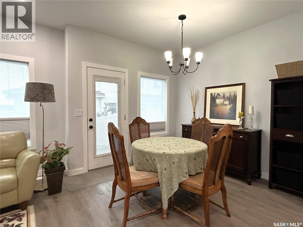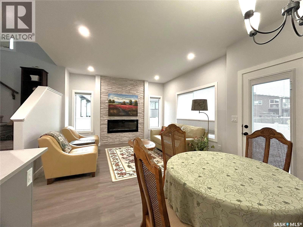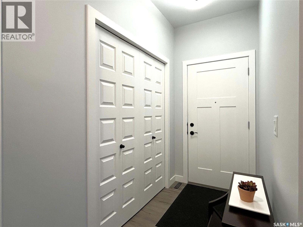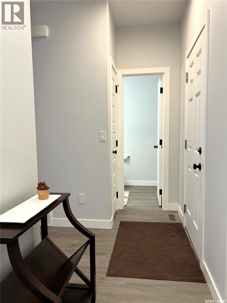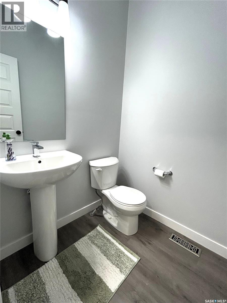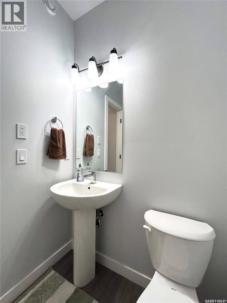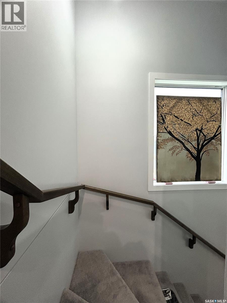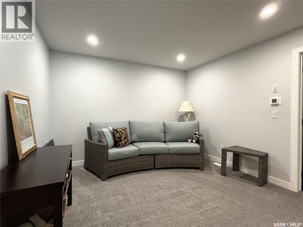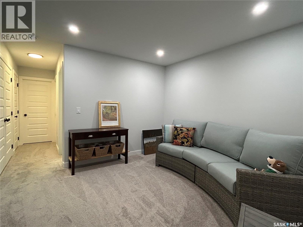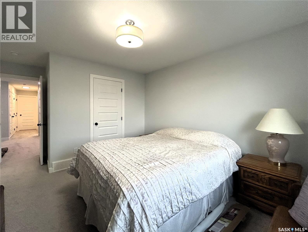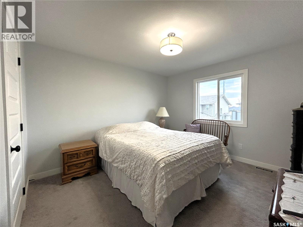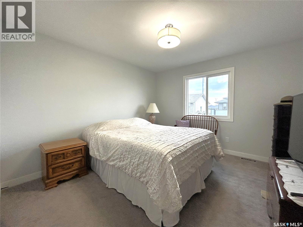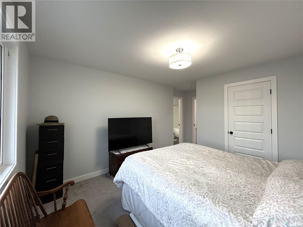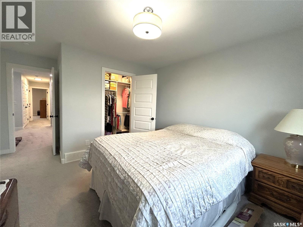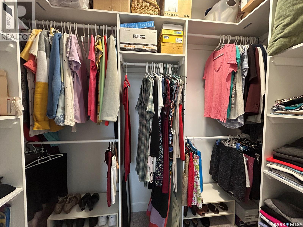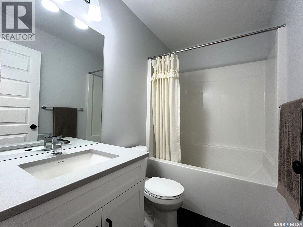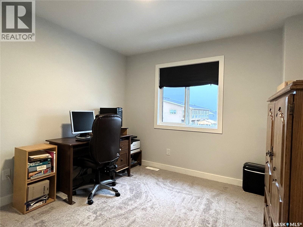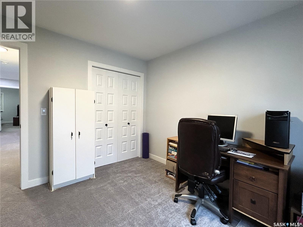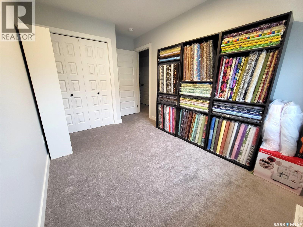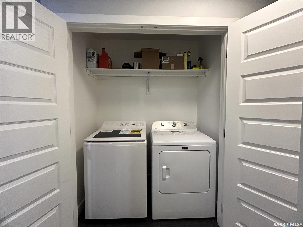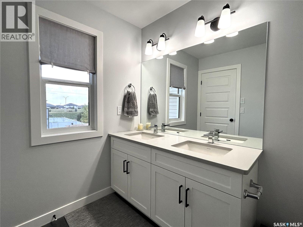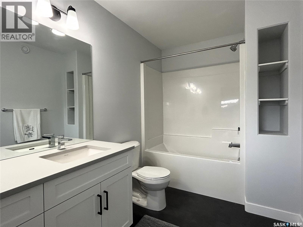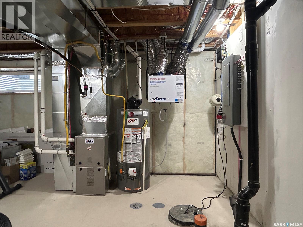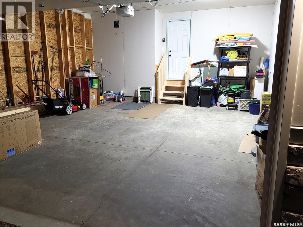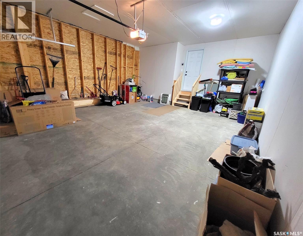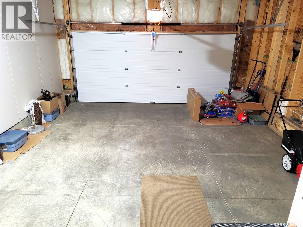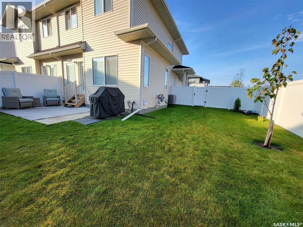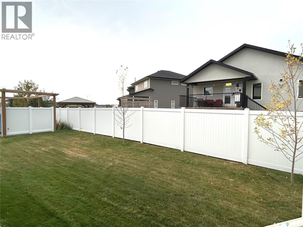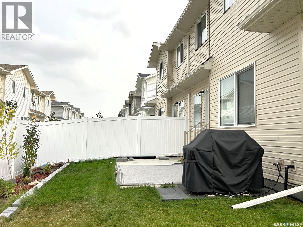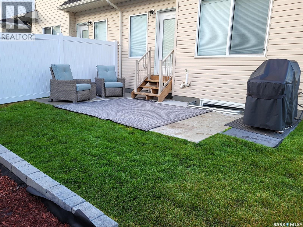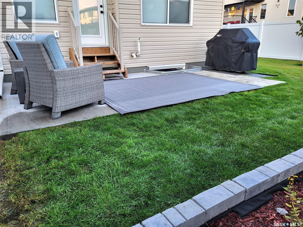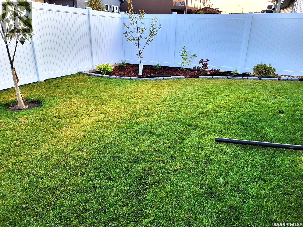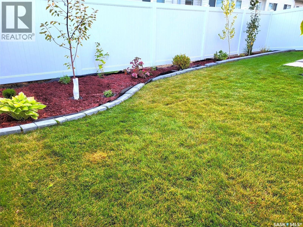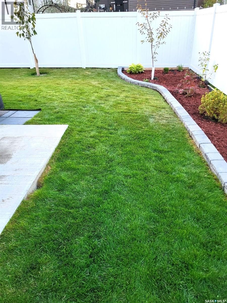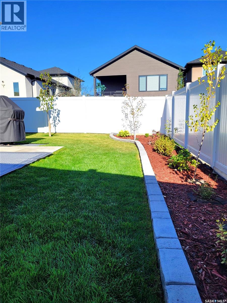9 115 Feheregyhazi Boulevard Saskatoon, Saskatchewan S7W 1J6
$499,900Maintenance,
$320 Monthly
Maintenance,
$320 MonthlyWelcome to this exceptional 2-storey end unit townhouse built by Ehrenburg Homes, ideally situated in Windsor Estates within the vibrant Aspen Ridge community. This rare property that shows like new features an extra-large fenced and private backyard along with a large side yard, beautifully landscaped and enhanced by an oversized concrete patio — perfect for outdoor entertaining or quiet relaxation. Inside, the main floor offers a bright and inviting open-concept layout under 9-foot ceilings, with a spacious living room, a welcoming dining area, and a stunning white kitchen accented by stainless steel appliances, quartz countertops, and a large island with an eating bar. A convenient half bath located just off the garage completes the main level. Upstairs, the primary bedroom serves as a private retreat with a luxurious 5-piece ensuite bath and a walk-in closet. The second floor also includes a versatile bonus room, two additional bedrooms, a 4-piece bathroom, and a thoughtfully placed laundry area for added convenience. Notable upgrades completed by seller include central air conditioning, custom window treatments, stainless steel appliances, and a new oversized washing machine. Additional features such as side windows for extra natural light, quartz countertops throughout, a double attached garage with direct entry, and extra storage make this home truly turnkey. Located within the growing community of Aspen Ridge, this property is perfect for families, professionals, or anyone seeking a move-in-ready home in a welcoming and well-connected neighborhood. (id:51699)
Property Details
| MLS® Number | SK018358 |
| Property Type | Single Family |
| Neigbourhood | Aspen Ridge |
| Community Features | Pets Allowed |
| Features | Treed, Double Width Or More Driveway, Sump Pump |
| Structure | Patio(s) |
Building
| Bathroom Total | 3 |
| Bedrooms Total | 3 |
| Appliances | Washer, Refrigerator, Dishwasher, Dryer, Microwave, Window Coverings, Garage Door Opener Remote(s), Stove |
| Architectural Style | 2 Level |
| Basement Development | Partially Finished |
| Basement Type | Full (partially Finished) |
| Constructed Date | 2024 |
| Cooling Type | Central Air Conditioning, Air Exchanger |
| Fireplace Fuel | Electric |
| Fireplace Present | Yes |
| Fireplace Type | Conventional |
| Heating Fuel | Natural Gas |
| Heating Type | Forced Air |
| Stories Total | 2 |
| Size Interior | 1526 Sqft |
| Type | Row / Townhouse |
Parking
| Attached Garage | |
| Parking Space(s) | 4 |
Land
| Acreage | No |
| Fence Type | Fence |
| Landscape Features | Lawn, Underground Sprinkler |
Rooms
| Level | Type | Length | Width | Dimensions |
|---|---|---|---|---|
| Second Level | Bonus Room | 12 ft ,4 in | 11 ft ,4 in | 12 ft ,4 in x 11 ft ,4 in |
| Second Level | Primary Bedroom | 12 ft ,2 in | 11 ft ,5 in | 12 ft ,2 in x 11 ft ,5 in |
| Second Level | 5pc Bathroom | 11 ft ,2 in | 6 ft ,5 in | 11 ft ,2 in x 6 ft ,5 in |
| Second Level | Bedroom | 11 ft | 10 ft ,8 in | 11 ft x 10 ft ,8 in |
| Second Level | Bedroom | 11 ft ,2 in | 8 ft ,2 in | 11 ft ,2 in x 8 ft ,2 in |
| Second Level | 4pc Bathroom | Measurements not available | ||
| Second Level | Laundry Room | Measurements not available | ||
| Basement | Other | Measurements not available | ||
| Main Level | Kitchen | 11 ft | 9 ft ,9 in | 11 ft x 9 ft ,9 in |
| Main Level | Dining Room | 9 ft ,8 in | 8 ft ,5 in | 9 ft ,8 in x 8 ft ,5 in |
| Main Level | Living Room | 13 ft | 12 ft | 13 ft x 12 ft |
| Main Level | 2pc Bathroom | Measurements not available |
https://www.realtor.ca/real-estate/28862562/9-115-feheregyhazi-boulevard-saskatoon-aspen-ridge
Interested?
Contact us for more information

