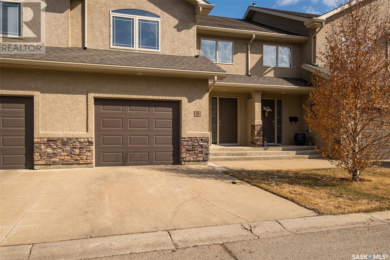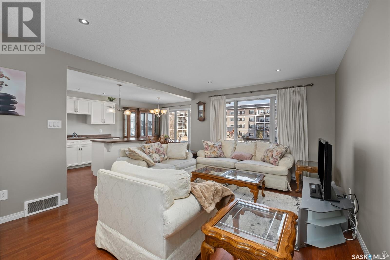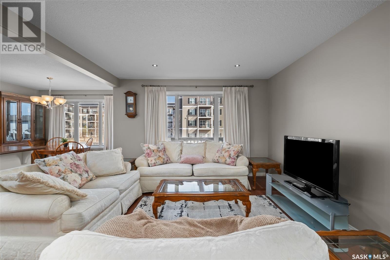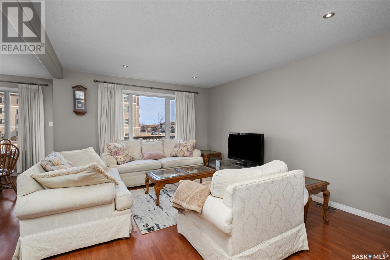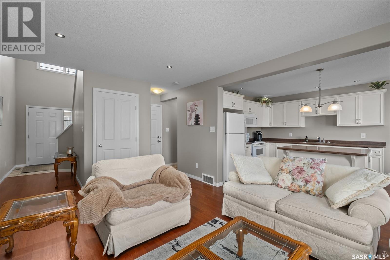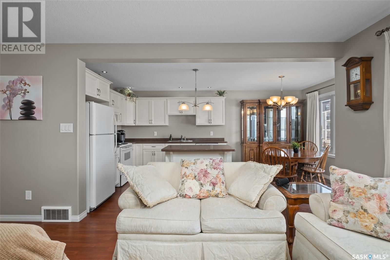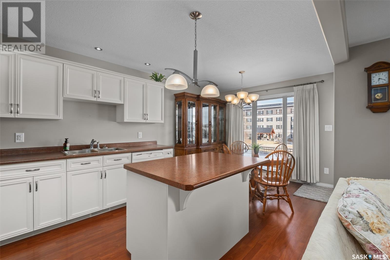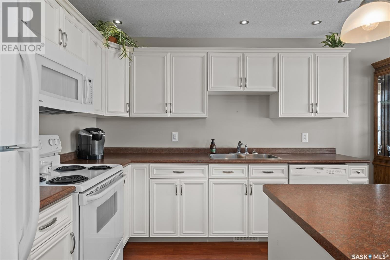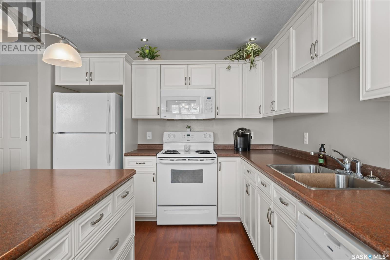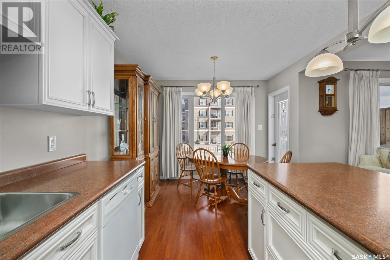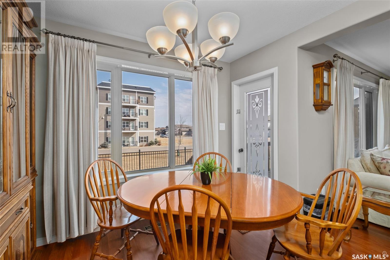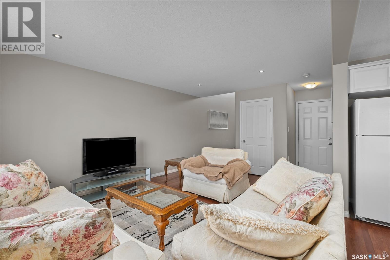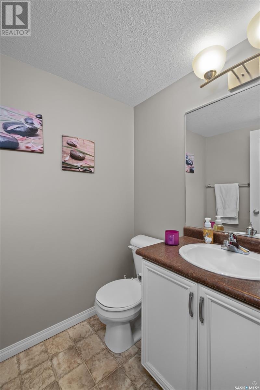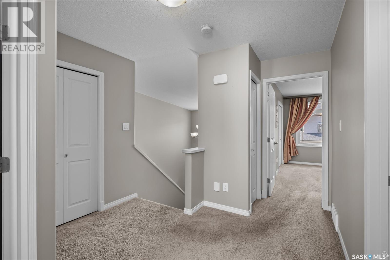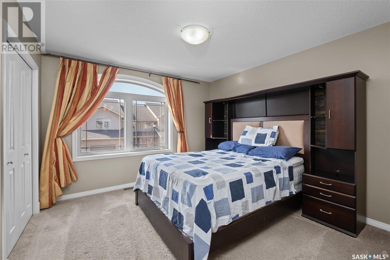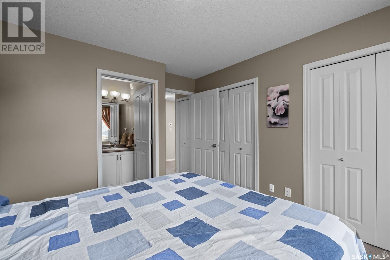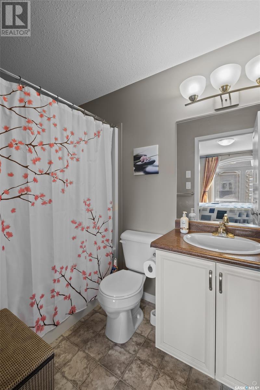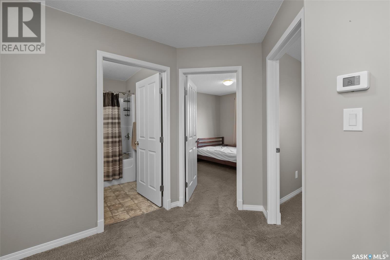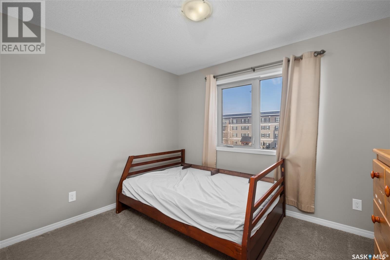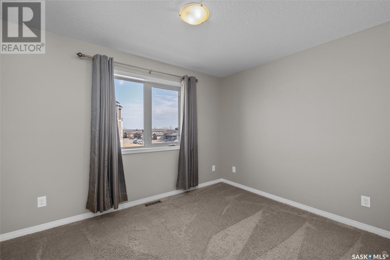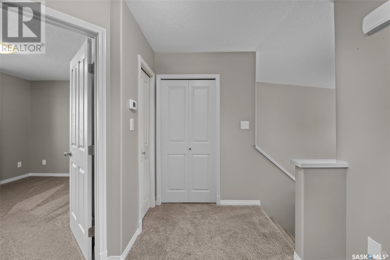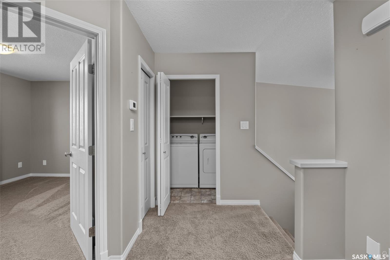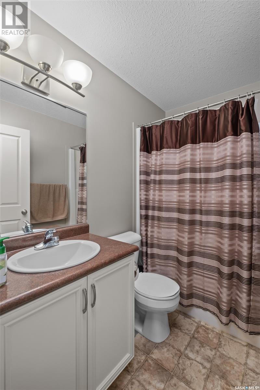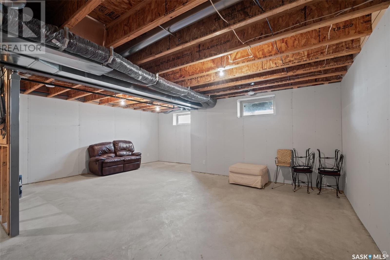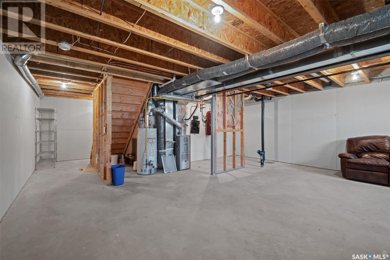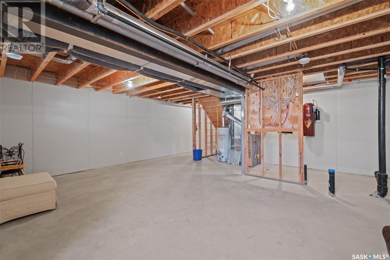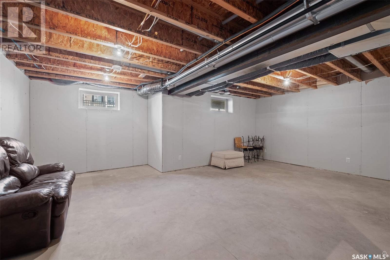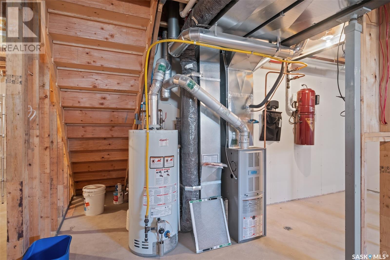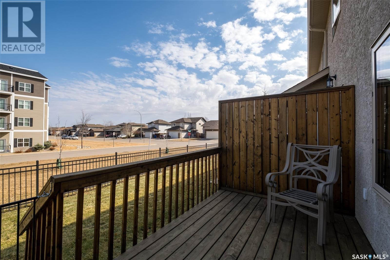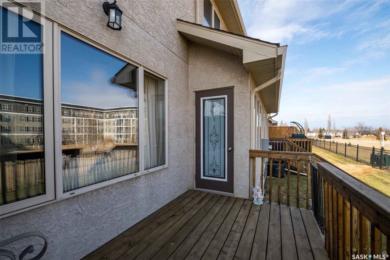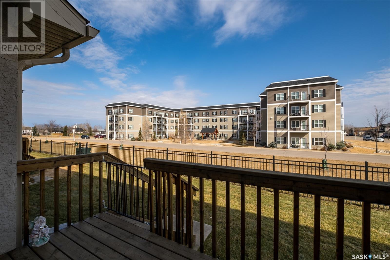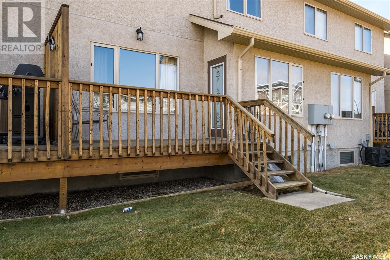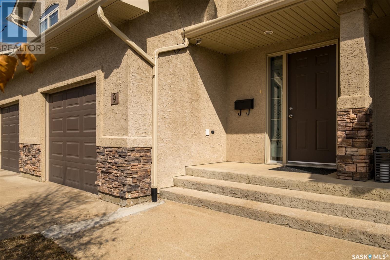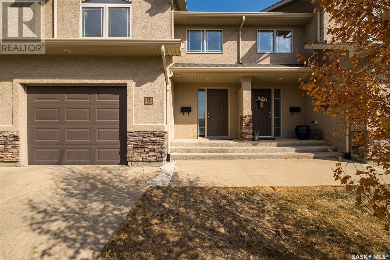9 1600 Muzzy Drive Prince Albert, Saskatchewan S6X 0A2
$274,900Maintenance,
$290.50 Monthly
Maintenance,
$290.50 MonthlyExceptionally well cared for 3 bedroom townhouse in the desirable Crescent Acres neighbourhood! The main floor features a welcoming open concept floor plan with a convenient 2 piece bath & access to a single attached garage. The spacious kitchen and dining area include an island and a garden door leading to the 7 x 12 ft deck. The second floor includes the primary bedroom with a 4 piece ensuite and two closets, 2 more generously sized bedrooms, a 4 piece bathroom and a laundry room. Other features include central air & vac. The basement is open for development. Close to the Rotary trail, schools, Crescent Acres Park and Cooke Golf Course. Don't miss out on this opportunity for low maintenance living in a fantastic neighbourhood! (id:51699)
Property Details
| MLS® Number | SK965418 |
| Property Type | Single Family |
| Neigbourhood | Crescent Acres |
| Community Features | Pets Allowed With Restrictions |
| Features | Treed, Rectangular |
| Structure | Deck |
Building
| Bathroom Total | 3 |
| Bedrooms Total | 3 |
| Appliances | Washer, Refrigerator, Dishwasher, Dryer, Garage Door Opener Remote(s), Central Vacuum - Roughed In, Stove |
| Architectural Style | 2 Level |
| Basement Development | Unfinished |
| Basement Type | Full (unfinished) |
| Constructed Date | 2007 |
| Cooling Type | Central Air Conditioning |
| Heating Fuel | Natural Gas |
| Heating Type | Forced Air |
| Stories Total | 2 |
| Size Interior | 1300 Sqft |
| Type | Row / Townhouse |
Parking
| Attached Garage | |
| Other | |
| Parking Space(s) | 2 |
Land
| Acreage | No |
| Landscape Features | Lawn, Underground Sprinkler |
Rooms
| Level | Type | Length | Width | Dimensions |
|---|---|---|---|---|
| Second Level | Laundry Room | 5 ft ,6 in | 5 ft ,6 in | 5 ft ,6 in x 5 ft ,6 in |
| Second Level | Bedroom | 12 ft | 14 ft ,7 in | 12 ft x 14 ft ,7 in |
| Second Level | Bedroom | 9 ft ,9 in | 12 ft ,2 in | 9 ft ,9 in x 12 ft ,2 in |
| Second Level | Bedroom | 9 ft ,9 in | 11 ft ,4 in | 9 ft ,9 in x 11 ft ,4 in |
| Second Level | 4pc Bathroom | 5 ft | 8 ft | 5 ft x 8 ft |
| Second Level | 4pc Ensuite Bath | 5 ft | 8 ft | 5 ft x 8 ft |
| Basement | Other | 29 ft ,8 in | 22 ft ,4 in | 29 ft ,8 in x 22 ft ,4 in |
| Main Level | Kitchen | 10 ft ,10 in | 10 ft ,10 in | 10 ft ,10 in x 10 ft ,10 in |
| Main Level | Dining Room | 10 ft ,3 in | 10 ft ,10 in | 10 ft ,3 in x 10 ft ,10 in |
| Main Level | Living Room | 12 ft ,8 in | 18 ft ,5 in | 12 ft ,8 in x 18 ft ,5 in |
| Main Level | 2pc Bathroom | 6 ft ,5 in | 5 ft | 6 ft ,5 in x 5 ft |
https://www.realtor.ca/real-estate/26728264/9-1600-muzzy-drive-prince-albert-crescent-acres
Interested?
Contact us for more information

