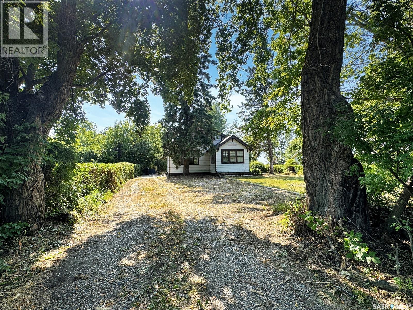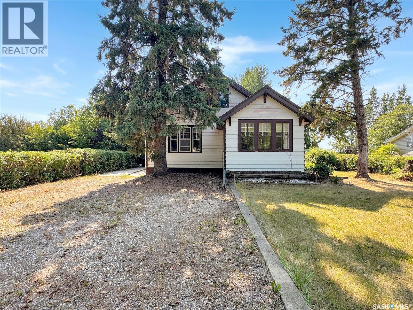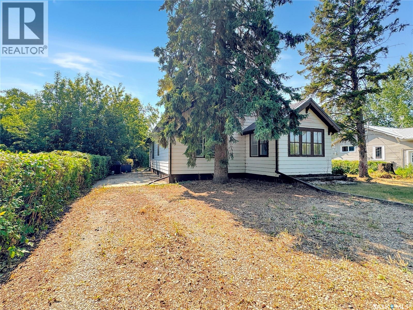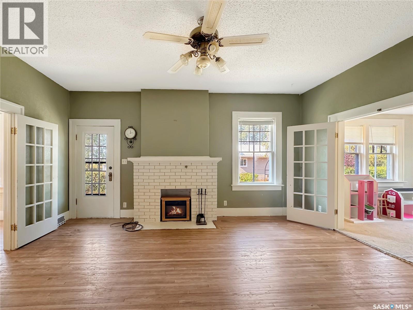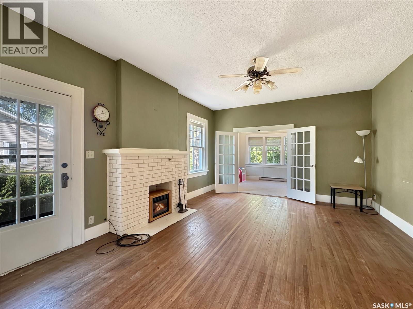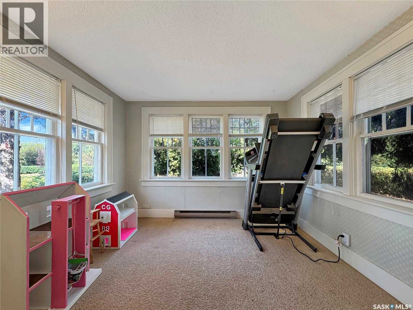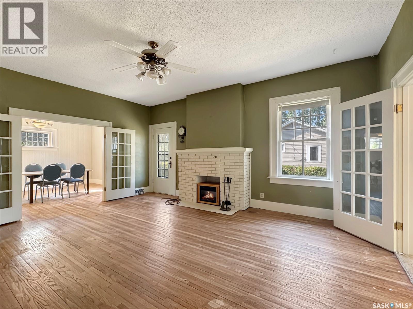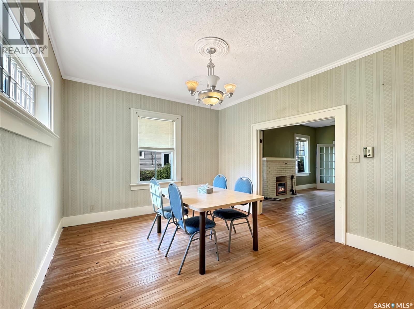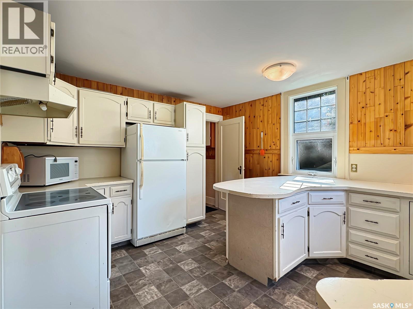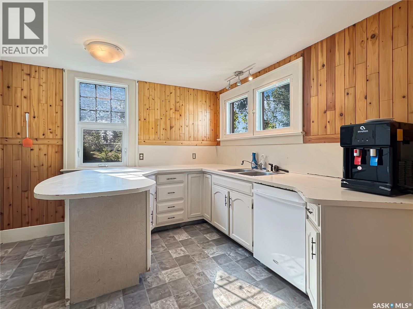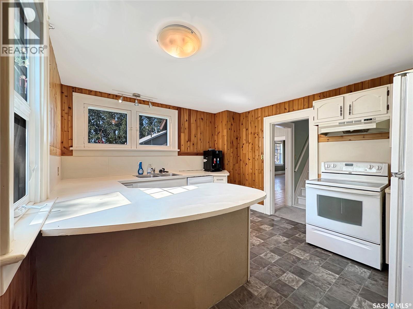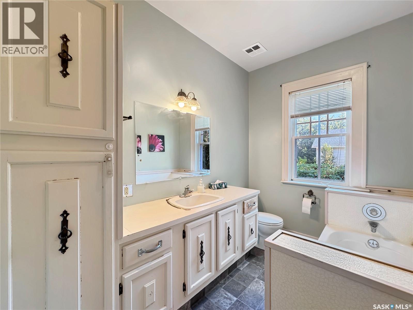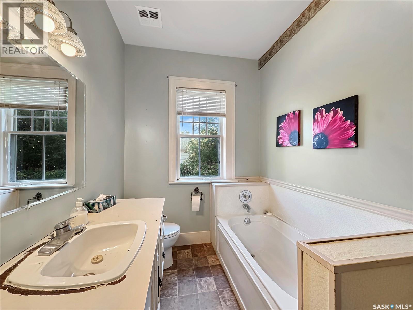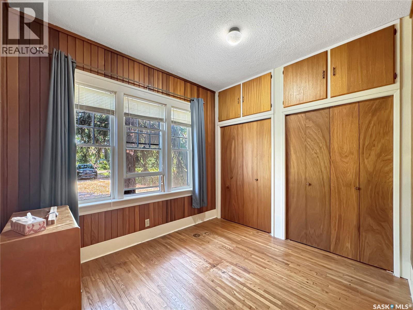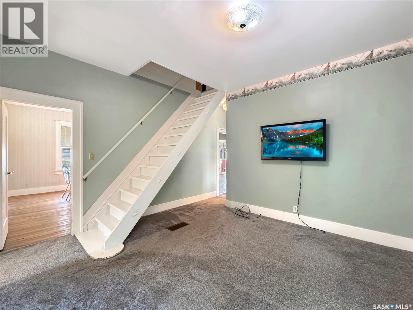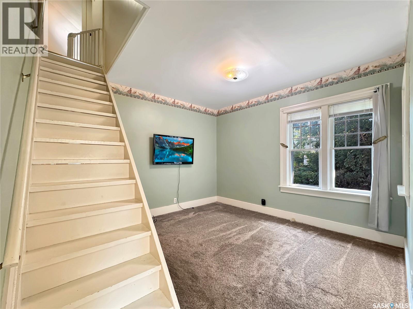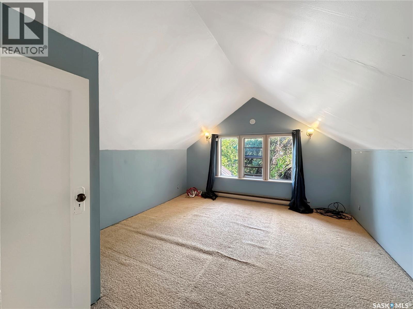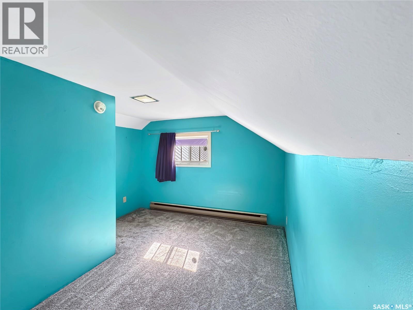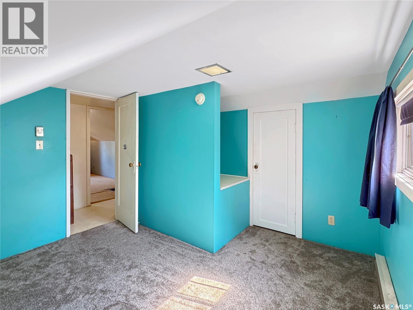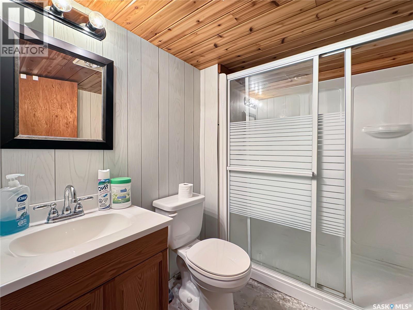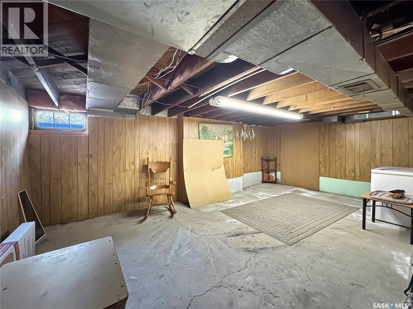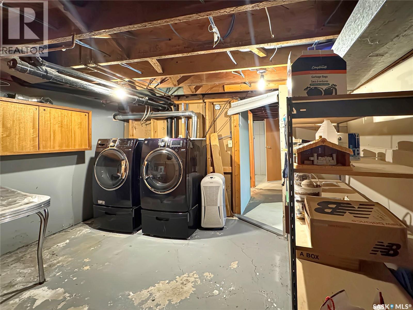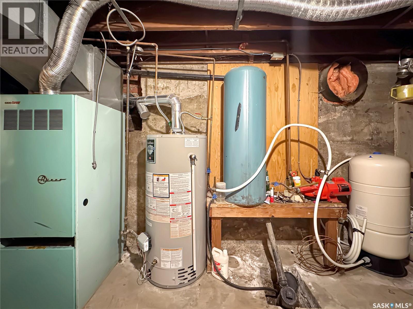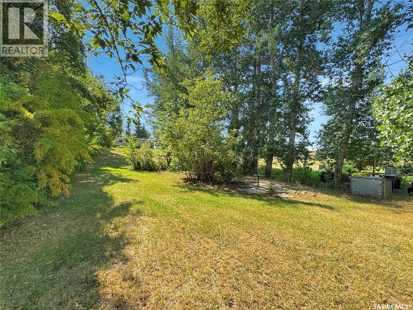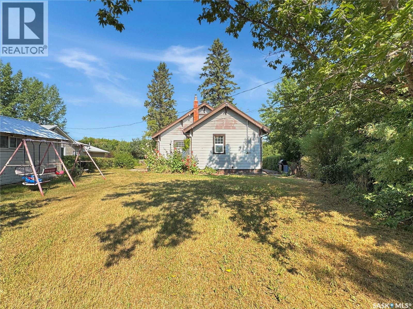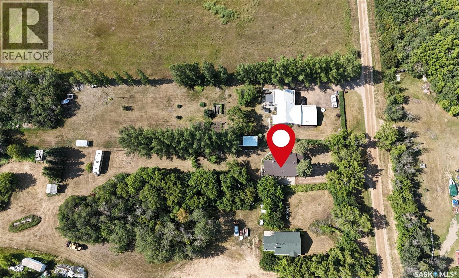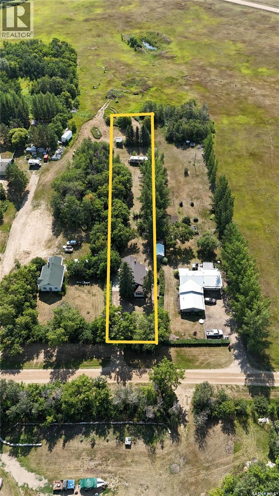3 Bedroom
2 Bathroom
1184 sqft
Baseboard Heaters, Forced Air
Lawn
$155,000
Step into the timeless charm of this early 1900s 1 1/2 story character home located in the Hamlet of Prince, SK. This home sits on a remarkable 50x500 ft lot in a quiet, affordable community just minutes from the lake and only 15 minutes from the Battlefords. Rich in character and warmth, this well-loved home welcomes you with a formal living room that opens through French doors into a bright and inviting sunroom, offering peaceful 180-degree views through large, wraparound windows. The spacious dining area sits just off the kitchen and living room, creating a perfect space for gatherings and everyday living. The main floor includes a comfortable bedroom with an entire wall of built-in storage, while the second level offers two more cozy bedrooms, ideal for family or guests. The partially finished basement adds versatility with generous storage, a laundry area, and a 3-piece bathroom. Step outside into a beautifully matured yard filled with towering trees that offer privacy, shade, and endless possibilities for outdoor enjoyment. Water is hauled to the property and stored in a holding tank, and a septic system is in place. This property blends classic charm, space, and a great location—making it a rare opportunity you won’t want to miss. (id:51699)
Property Details
|
MLS® Number
|
SK015023 |
|
Property Type
|
Single Family |
|
Neigbourhood
|
Prince (Meota Rm No.468) |
|
Features
|
Treed, Rectangular, Double Width Or More Driveway |
Building
|
Bathroom Total
|
2 |
|
Bedrooms Total
|
3 |
|
Appliances
|
Refrigerator, Dishwasher, Microwave, Window Coverings, Hood Fan, Stove |
|
Basement Development
|
Partially Finished |
|
Basement Type
|
Partial (partially Finished) |
|
Constructed Date
|
1924 |
|
Heating Fuel
|
Electric, Natural Gas |
|
Heating Type
|
Baseboard Heaters, Forced Air |
|
Stories Total
|
2 |
|
Size Interior
|
1184 Sqft |
|
Type
|
House |
Parking
|
None
|
|
|
Gravel
|
|
|
Parking Space(s)
|
4 |
Land
|
Acreage
|
No |
|
Landscape Features
|
Lawn |
|
Size Frontage
|
50 Ft |
|
Size Irregular
|
25000.00 |
|
Size Total
|
25000 Sqft |
|
Size Total Text
|
25000 Sqft |
Rooms
| Level |
Type |
Length |
Width |
Dimensions |
|
Second Level |
Bedroom |
13 ft ,5 in |
12 ft ,4 in |
13 ft ,5 in x 12 ft ,4 in |
|
Second Level |
Bedroom |
6 ft ,6 in |
11 ft ,1 in |
6 ft ,6 in x 11 ft ,1 in |
|
Basement |
Living Room |
20 ft ,10 in |
12 ft ,8 in |
20 ft ,10 in x 12 ft ,8 in |
|
Basement |
Other |
7 ft |
14 ft ,8 in |
7 ft x 14 ft ,8 in |
|
Basement |
3pc Bathroom |
|
|
x x x |
|
Basement |
Storage |
13 ft ,10 in |
12 ft ,7 in |
13 ft ,10 in x 12 ft ,7 in |
|
Main Level |
Kitchen |
13 ft ,1 in |
11 ft ,5 in |
13 ft ,1 in x 11 ft ,5 in |
|
Main Level |
Living Room |
9 ft ,9 in |
12 ft ,2 in |
9 ft ,9 in x 12 ft ,2 in |
|
Main Level |
Dining Room |
11 ft ,4 in |
13 ft ,11 in |
11 ft ,4 in x 13 ft ,11 in |
|
Main Level |
Living Room |
13 ft ,11 in |
17 ft ,2 in |
13 ft ,11 in x 17 ft ,2 in |
|
Main Level |
Den |
10 ft ,10 in |
9 ft ,6 in |
10 ft ,10 in x 9 ft ,6 in |
|
Main Level |
3pc Bathroom |
6 ft ,4 in |
9 ft ,3 in |
6 ft ,4 in x 9 ft ,3 in |
|
Main Level |
Bedroom |
9 ft ,4 in |
10 ft ,4 in |
9 ft ,4 in x 10 ft ,4 in |
https://www.realtor.ca/real-estate/28705671/9-main-street-meota-rm-no468-prince-meota-rm-no468

