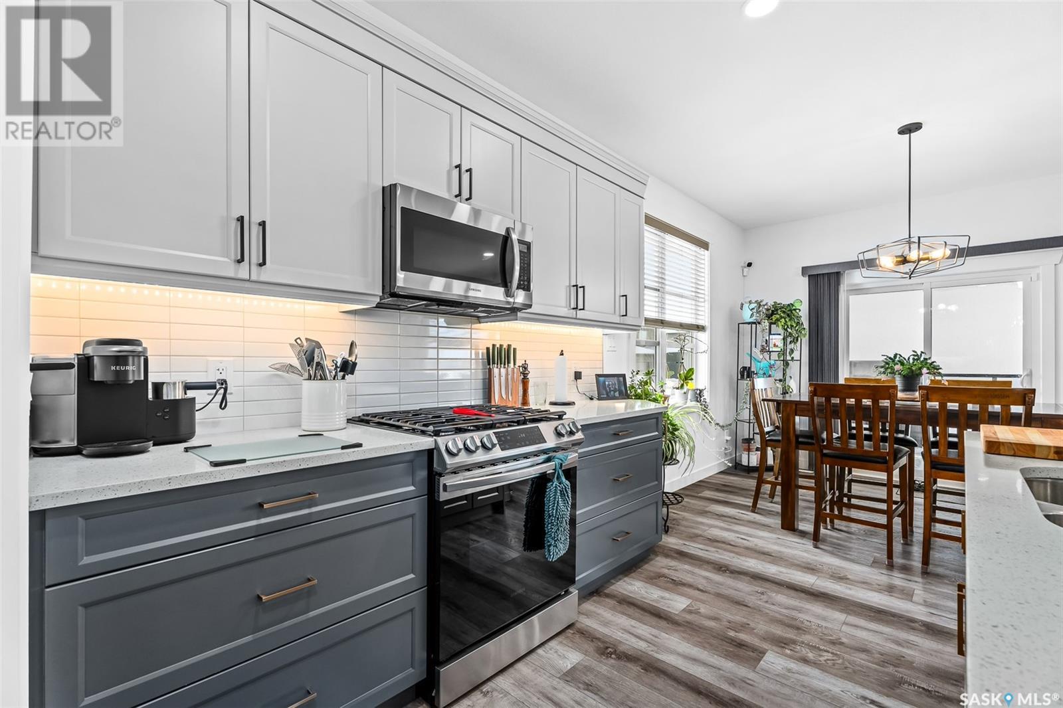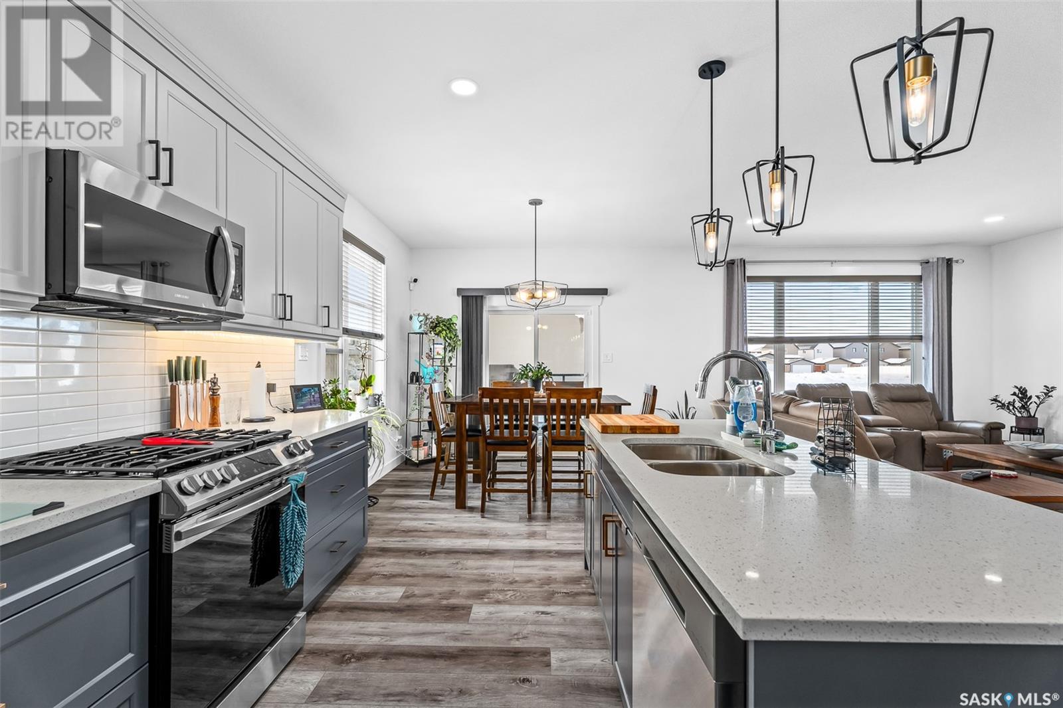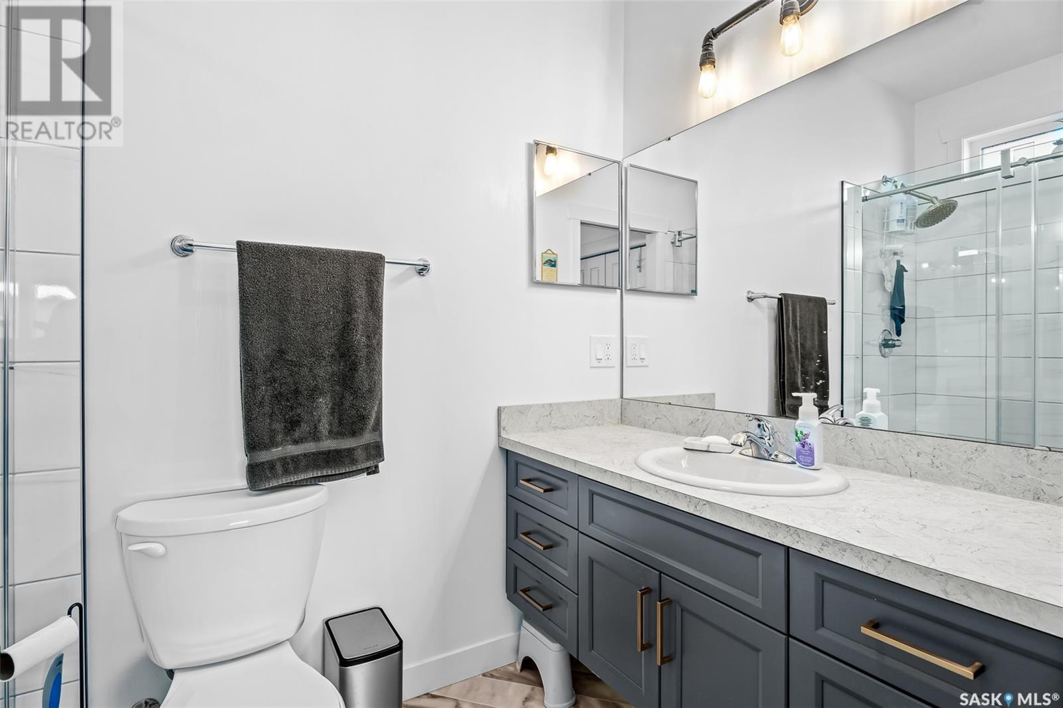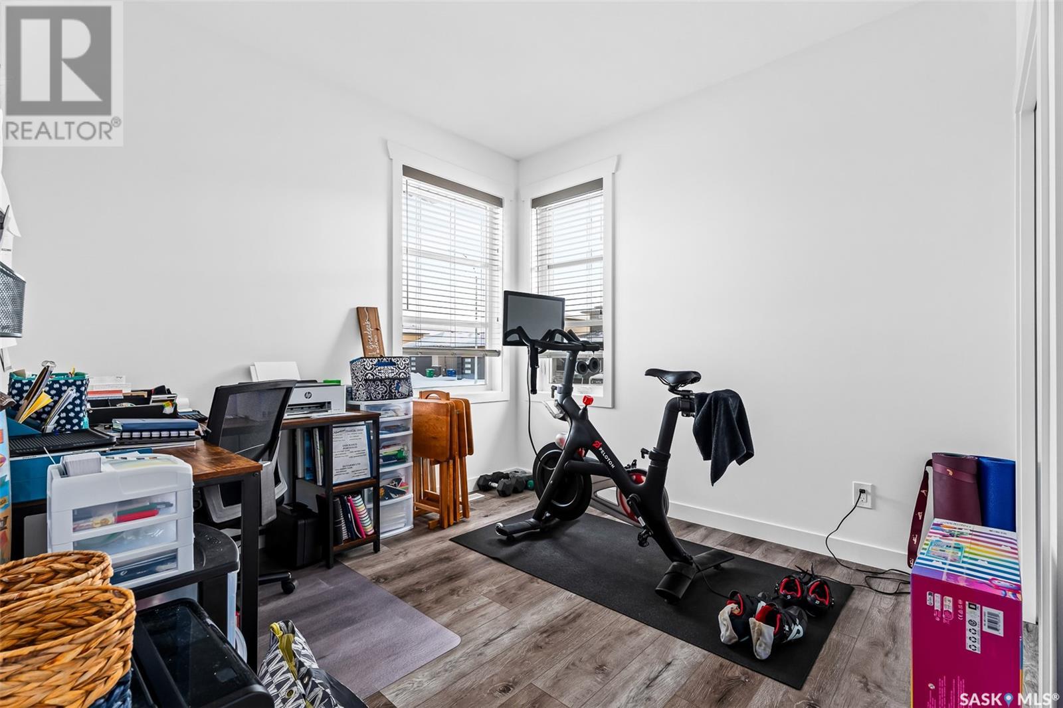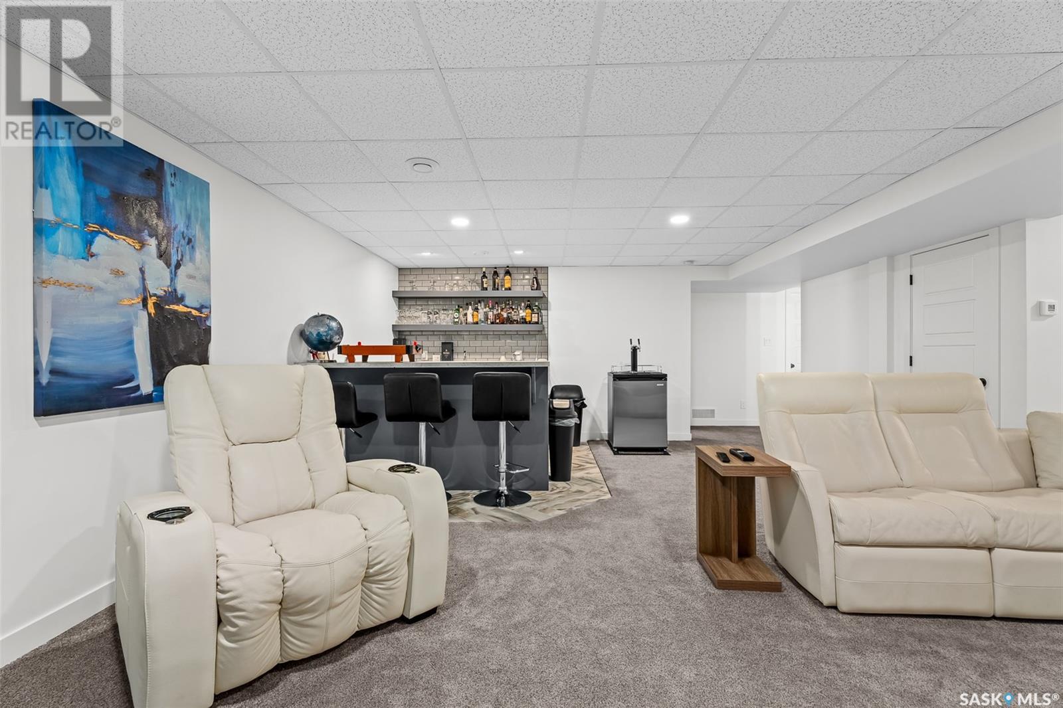5 Bedroom
3 Bathroom
1406 sqft
Bungalow
Fireplace
Central Air Conditioning, Air Exchanger
Forced Air
Lawn, Underground Sprinkler
$625,000
Built in 2020, this 5-bedroom, 3-bathroom bungalow at 90 Clunie Court offers all the benefits of a new build with added upgrades that make it better than brand new. Located in the desirable West Park Village, this home is designed for both comfort and practicality. The spacious kitchen features quartz countertops, a natural gas stove, and plenty of prep and storage space. The main living area includes a cozy gas fireplace, perfect for relaxing evenings. The fully finished basement is ideal for entertaining, complete with a wet bar and very large space for recreation. Step outside to the screened deck with a hot tub, overlooking a fully fenced and landscaped yard with underground sprinklers. The triple car garage provides ample room for vehicles and storage, while permanent exterior Celebrite lights add charm and convenience year-round. With a natural gas BBQ hook-up and all the features you could want, this home is ready for you to move in and enjoy. Don’t miss your chance to own this beautifully finished home. (id:51699)
Property Details
|
MLS® Number
|
SK990304 |
|
Property Type
|
Single Family |
|
Neigbourhood
|
VLA/Sunningdale |
|
Features
|
Corner Site, Irregular Lot Size, Sump Pump |
|
Structure
|
Deck, Patio(s) |
Building
|
Bathroom Total
|
3 |
|
Bedrooms Total
|
5 |
|
Appliances
|
Washer, Refrigerator, Dishwasher, Dryer, Microwave, Alarm System, Window Coverings, Stove |
|
Architectural Style
|
Bungalow |
|
Basement Development
|
Finished |
|
Basement Type
|
Full (finished) |
|
Constructed Date
|
2020 |
|
Cooling Type
|
Central Air Conditioning, Air Exchanger |
|
Fire Protection
|
Alarm System |
|
Fireplace Fuel
|
Gas |
|
Fireplace Present
|
Yes |
|
Fireplace Type
|
Conventional |
|
Heating Fuel
|
Natural Gas |
|
Heating Type
|
Forced Air |
|
Stories Total
|
1 |
|
Size Interior
|
1406 Sqft |
|
Type
|
House |
Parking
|
Attached Garage
|
|
|
Heated Garage
|
|
|
Parking Space(s)
|
6 |
Land
|
Acreage
|
No |
|
Fence Type
|
Fence |
|
Landscape Features
|
Lawn, Underground Sprinkler |
|
Size Frontage
|
58 Ft |
|
Size Irregular
|
0.14 |
|
Size Total
|
0.14 Ac |
|
Size Total Text
|
0.14 Ac |
Rooms
| Level |
Type |
Length |
Width |
Dimensions |
|
Basement |
Family Room |
|
|
34'8 x 13'3 |
|
Basement |
Bedroom |
|
|
11'10 x 10'11 |
|
Basement |
Bedroom |
|
|
12'9 x 12'8 |
|
Basement |
3pc Bathroom |
|
|
Measurements not available |
|
Basement |
Other |
|
|
11'0 x 9'6 |
|
Basement |
Utility Room |
|
9 ft |
Measurements not available x 9 ft |
|
Main Level |
Kitchen |
15 ft |
|
15 ft x Measurements not available |
|
Main Level |
Living Room |
|
|
14'4 x 13'1 |
|
Main Level |
Dining Room |
|
|
11'4 x 9'9 |
|
Main Level |
Bedroom |
|
|
9'11 x 9'10 |
|
Main Level |
Primary Bedroom |
|
|
13'11 x 11'11 |
|
Main Level |
Bedroom |
|
|
10'8 x 9'7 |
|
Main Level |
3pc Ensuite Bath |
|
|
Measurements not available |
|
Main Level |
4pc Bathroom |
|
|
Measurements not available |
|
Main Level |
Laundry Room |
|
|
6'11 x 5'5 |
https://www.realtor.ca/real-estate/27719737/90-clunie-court-moose-jaw-vlasunningdale



