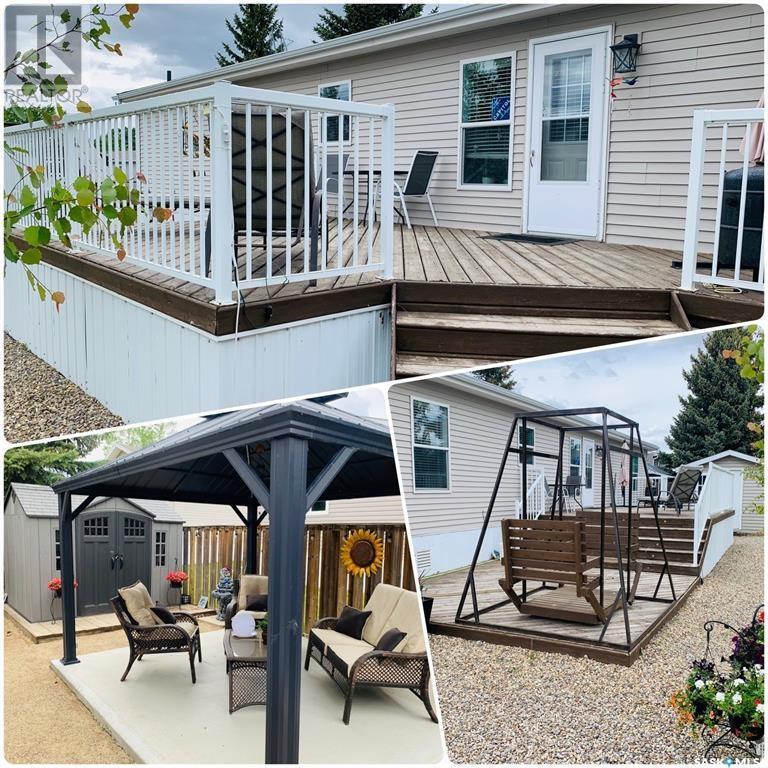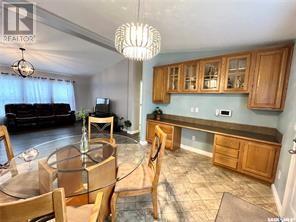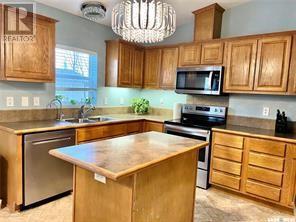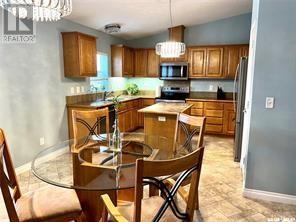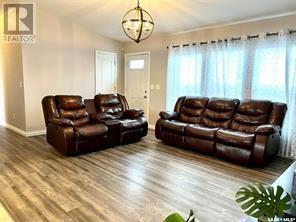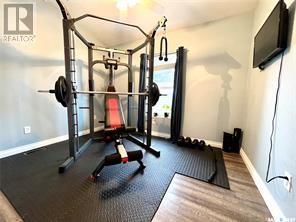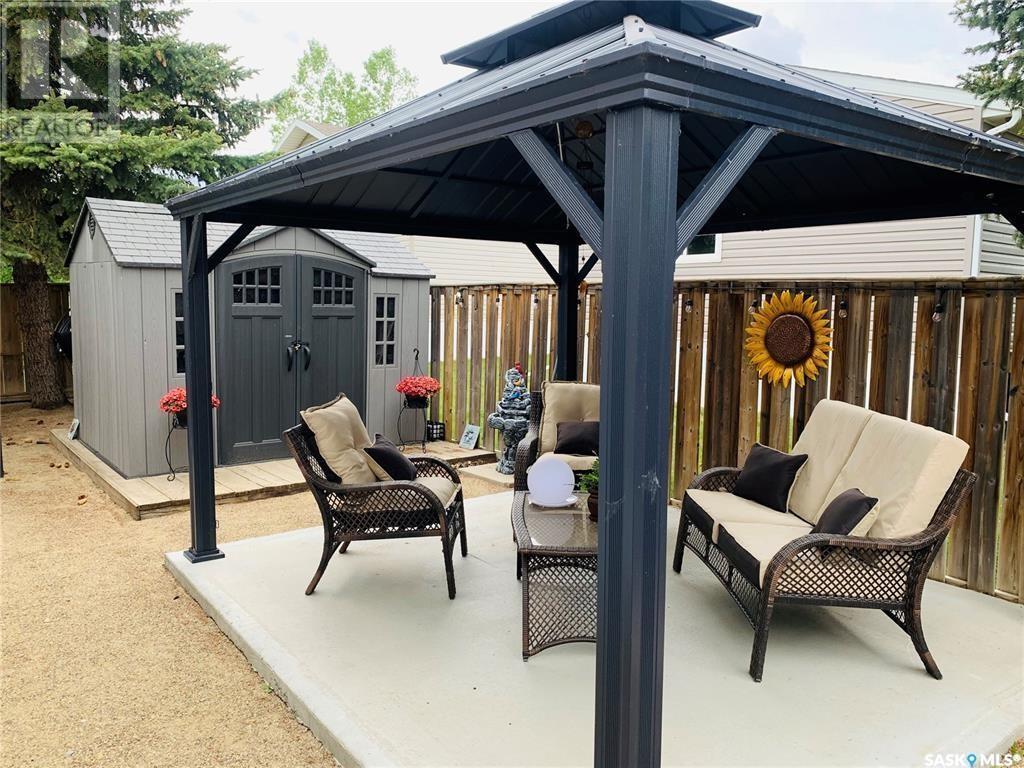3 Bedroom
2 Bathroom
1580 sqft
Mobile Home
Central Air Conditioning
Forced Air
Lawn
$195,000
Bright, Spacious and beautiful home for sale! This immaculate home is sure to impress with its bright interior and generous layout. Featuring updates including new flooring (2021), kitchen appliances (2020), and washer/dryer (2021), this home is MOVE IN READY! You will love the large kitchen and dining area, complete with ample cabinets, pantry and a built in china cabinet. With four spacious bedrooms, including a stunning master retreat with walk-in closet and luxurious five-piece ensuite, there is room for everyone to enjoy their own space. Step outside and take advantage of your double-tiered deck. This is the ideal spot to relax during the day and take in the prairie sunsets in the evening. There is also a private out door sitting area. Quick possession is available. This home should definately be added to your must see list. (id:51699)
Property Details
|
MLS® Number
|
SK004459 |
|
Property Type
|
Single Family |
|
Features
|
Treed, Rectangular |
|
Structure
|
Deck |
Building
|
Bathroom Total
|
2 |
|
Bedrooms Total
|
3 |
|
Appliances
|
Washer, Refrigerator, Dishwasher, Dryer, Garburator, Window Coverings, Hood Fan, Storage Shed, Stove |
|
Architectural Style
|
Mobile Home |
|
Constructed Date
|
2007 |
|
Cooling Type
|
Central Air Conditioning |
|
Heating Fuel
|
Natural Gas |
|
Heating Type
|
Forced Air |
|
Size Interior
|
1580 Sqft |
|
Type
|
Mobile Home |
Parking
|
None
|
|
|
Gravel
|
|
|
Parking Space(s)
|
4 |
Land
|
Acreage
|
No |
|
Fence Type
|
Partially Fenced |
|
Landscape Features
|
Lawn |
|
Size Frontage
|
50 Ft |
|
Size Irregular
|
6000.00 |
|
Size Total
|
6000 Sqft |
|
Size Total Text
|
6000 Sqft |
Rooms
| Level |
Type |
Length |
Width |
Dimensions |
|
Main Level |
4pc Bathroom |
|
|
9'1 x 5'3 |
|
Main Level |
5pc Bathroom |
|
|
12'5 x 8'6 |
|
Main Level |
Bedroom |
10 ft |
|
10 ft x Measurements not available |
|
Main Level |
Bedroom |
|
|
12'5 x 9'9 |
|
Main Level |
Dining Room |
|
|
12'6 x 12'4 |
|
Main Level |
Kitchen |
|
|
12'6 x 10'6 |
|
Main Level |
Laundry Room |
|
|
12'6 x 6'6 |
|
Main Level |
Living Room |
|
|
13'3 x 17'11 |
|
Main Level |
Office |
|
|
12'6 x 9'10 |
|
Main Level |
Primary Bedroom |
|
|
12'5 x 16'6 |
https://www.realtor.ca/real-estate/28250910/90-prairie-sun-court-swift-current

