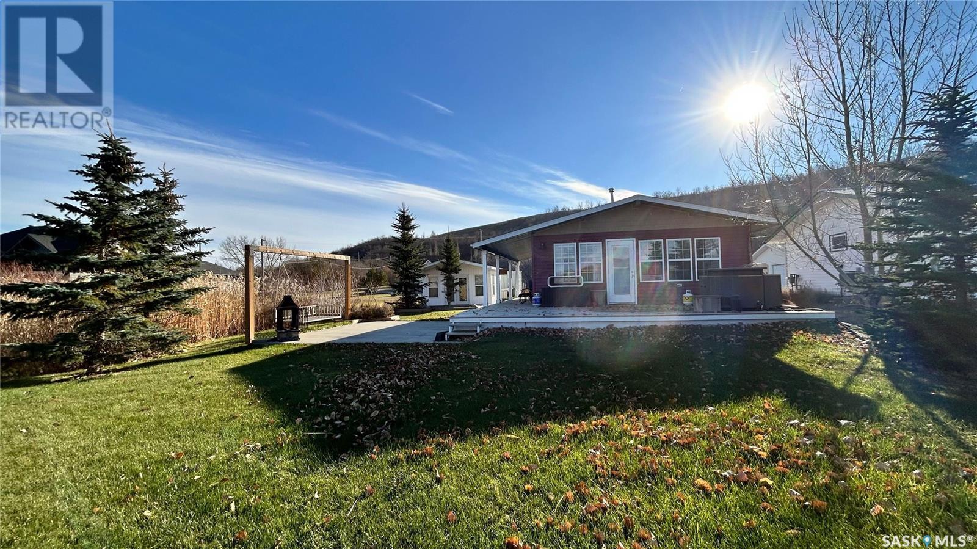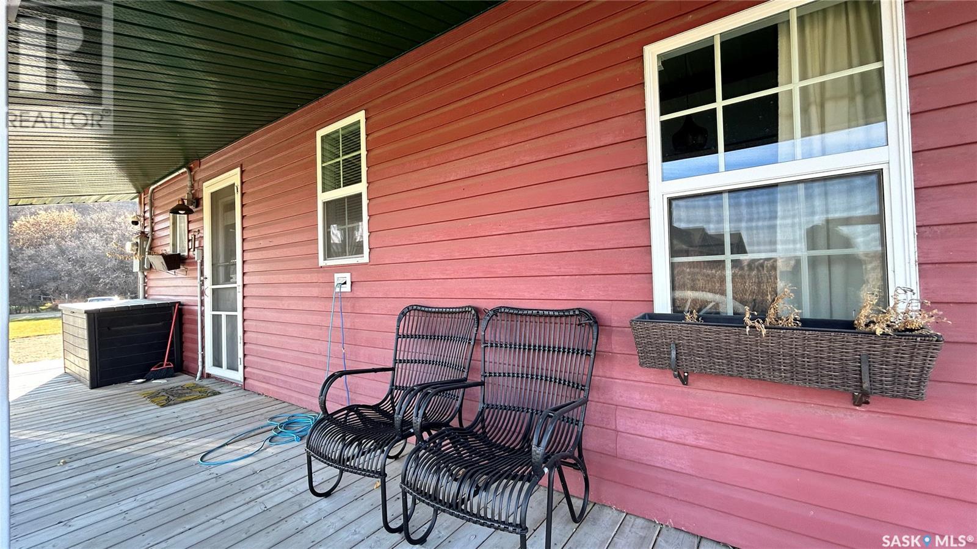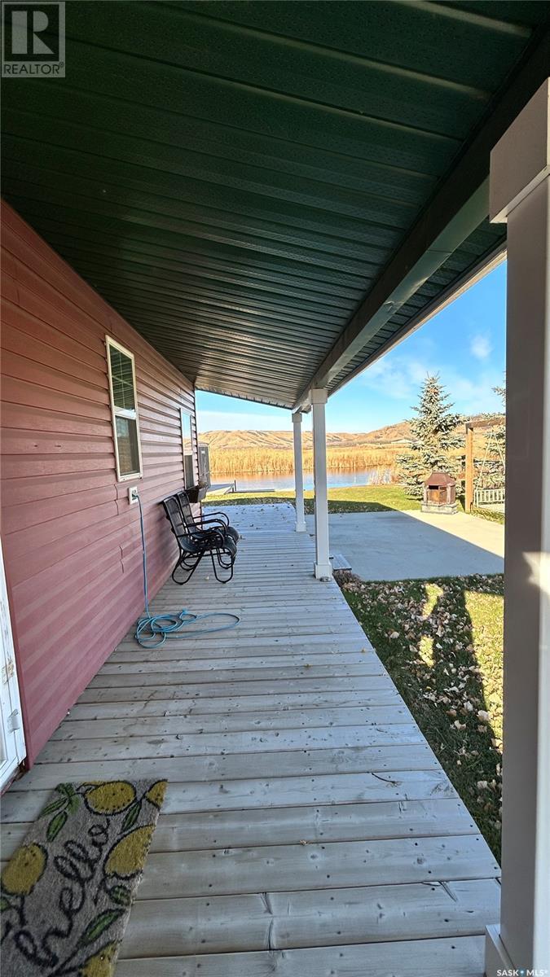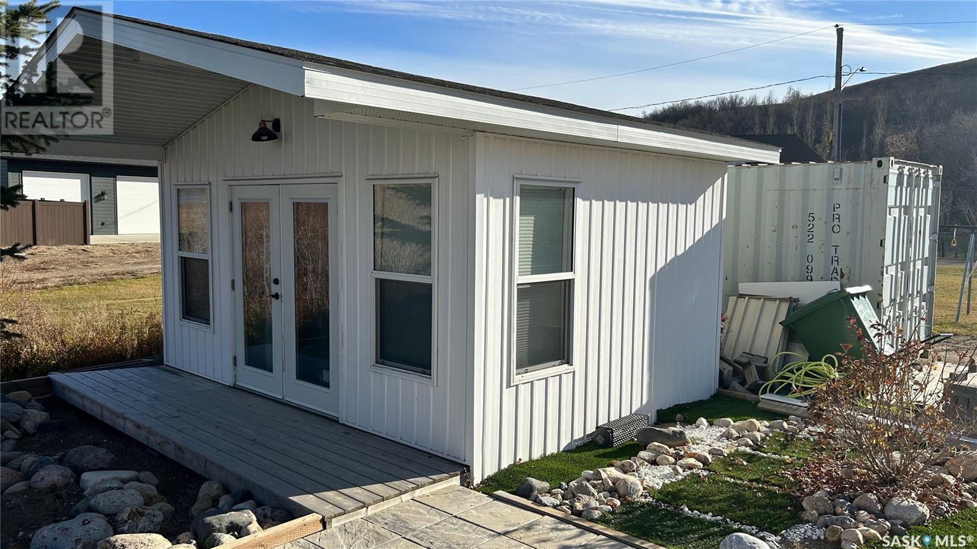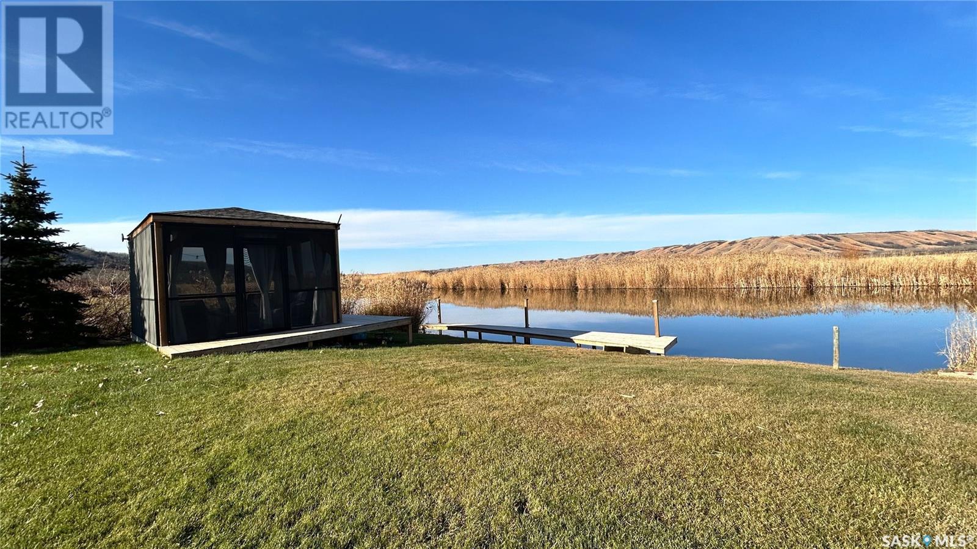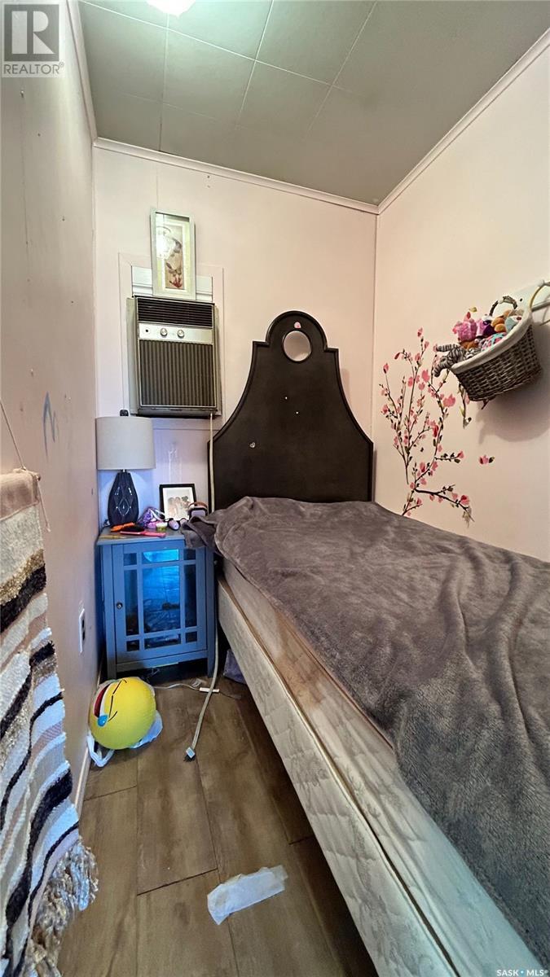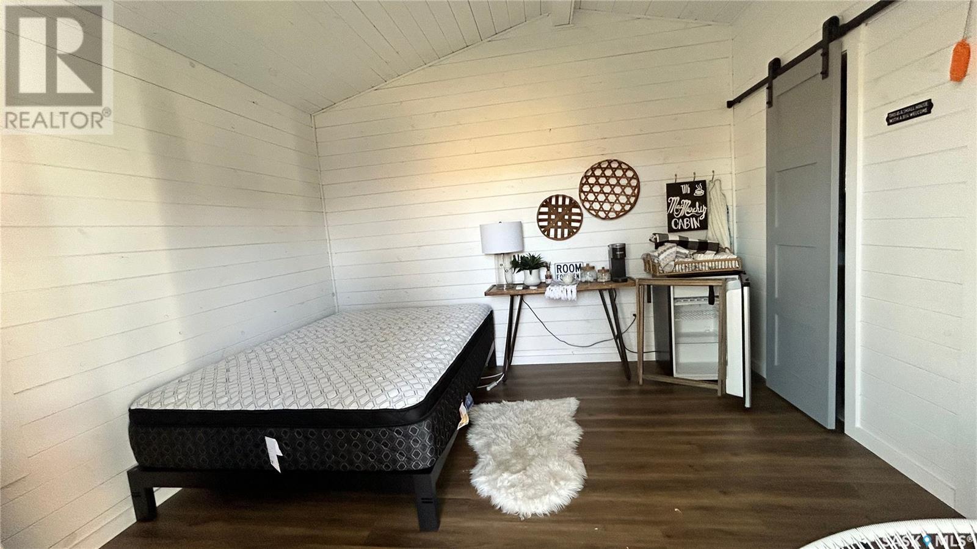2 Bedroom
1 Bathroom
616 sqft
Bungalow
Window Air Conditioner
Forced Air
Waterfront
Lawn
$399,500
Katepwa Lakefront - Laroque Estates is accessible from Lebret or Indian Head. The cottage features vaulted ceilings throughout, a great room with a gas fireplace, making it perfect for three-season use. The kitchen includes a sitting bar and dining area, along with three sleeping areas. The guest house offers two additional sleeping areas, complete with a coffee bar and a powder room. The large lot provides spectacular views from every angle, and you can enjoy endless summer nights in the lakeside screened room or on the spacious deck with an outdoor kitchen. Savor your coffee on a lazy summer morning on the side deck, swing, or gather around the fire pit for an evening under the stars. The storage container and gravel driveway provide ample parking space. (id:51699)
Property Details
|
MLS® Number
|
SK987656 |
|
Property Type
|
Single Family |
|
Features
|
Treed, Irregular Lot Size, Recreational |
|
Structure
|
Deck, Patio(s) |
|
Water Front Type
|
Waterfront |
Building
|
Bathroom Total
|
1 |
|
Bedrooms Total
|
2 |
|
Appliances
|
Refrigerator, Window Coverings, Stove |
|
Architectural Style
|
Bungalow |
|
Basement Development
|
Not Applicable |
|
Basement Type
|
Crawl Space (not Applicable) |
|
Cooling Type
|
Window Air Conditioner |
|
Heating Fuel
|
Natural Gas |
|
Heating Type
|
Forced Air |
|
Stories Total
|
1 |
|
Size Interior
|
616 Sqft |
|
Type
|
House |
Parking
|
R V
|
|
|
Gravel
|
|
|
Parking Space(s)
|
6 |
Land
|
Acreage
|
No |
|
Landscape Features
|
Lawn |
|
Size Irregular
|
0.28 |
|
Size Total
|
0.28 Ac |
|
Size Total Text
|
0.28 Ac |
Rooms
| Level |
Type |
Length |
Width |
Dimensions |
|
Main Level |
Bedroom |
7 ft |
7 ft |
7 ft x 7 ft |
|
Main Level |
Bedroom |
5 ft |
5 ft |
5 ft x 5 ft |
|
Main Level |
Living Room |
14 ft |
12 ft |
14 ft x 12 ft |
|
Main Level |
Kitchen/dining Room |
14 ft |
5 ft |
14 ft x 5 ft |
|
Main Level |
3pc Bathroom |
|
|
x x x |
https://www.realtor.ca/real-estate/27623742/90-riverside-road-katepwa-beach

