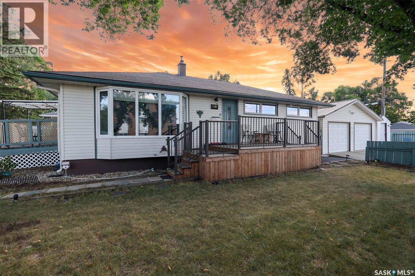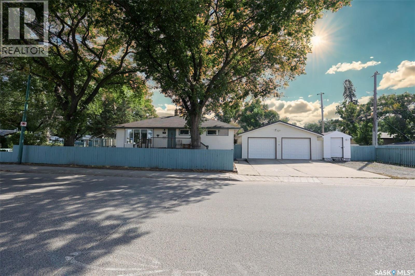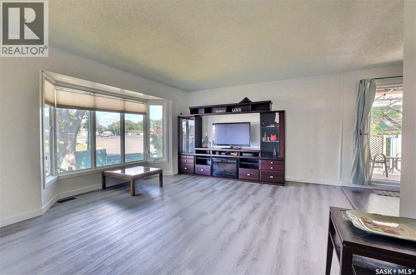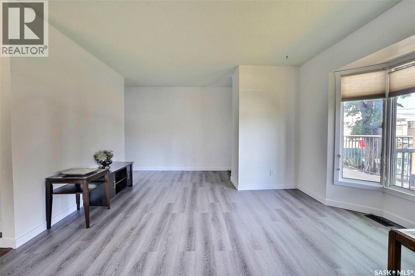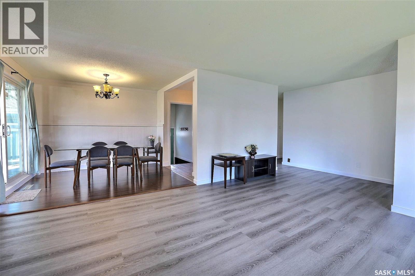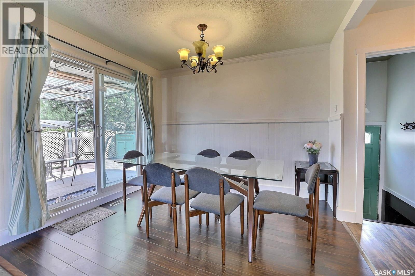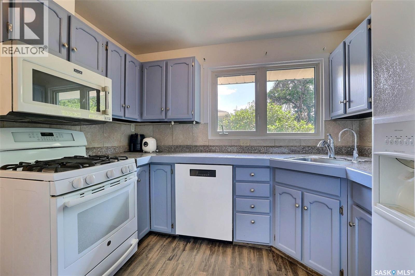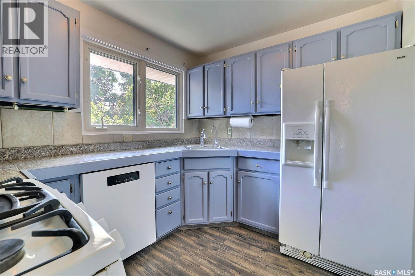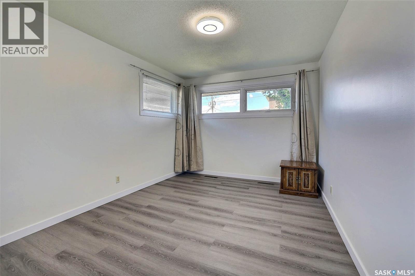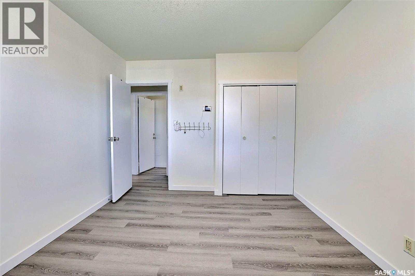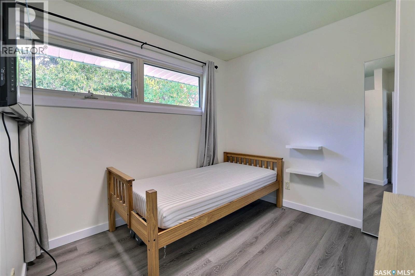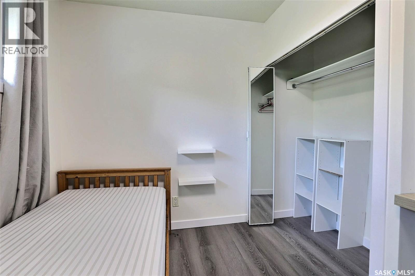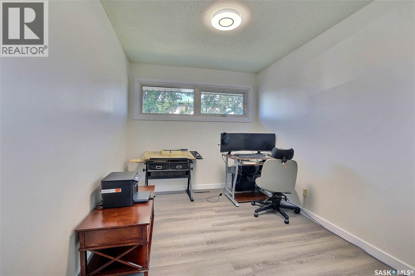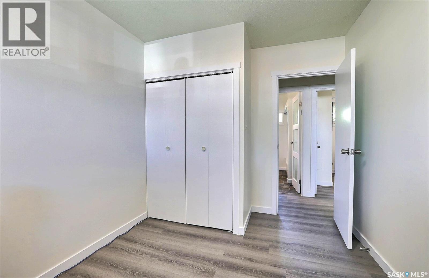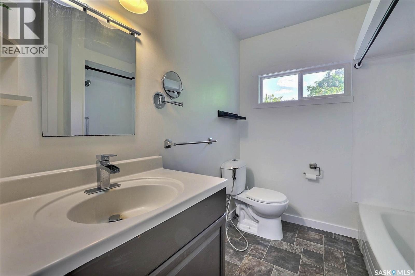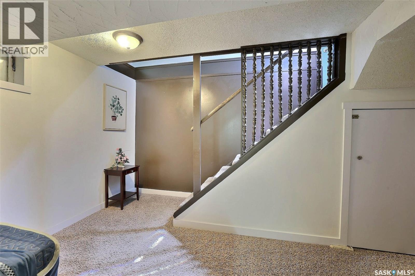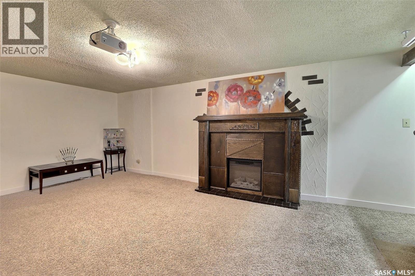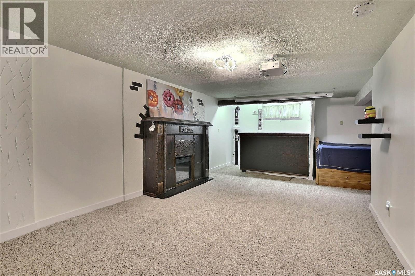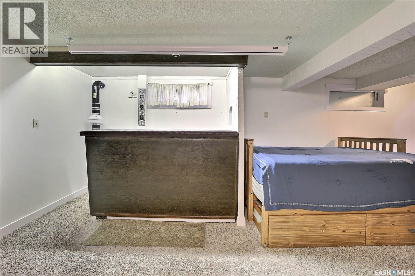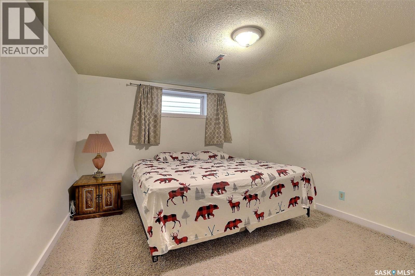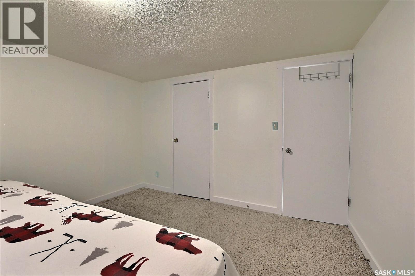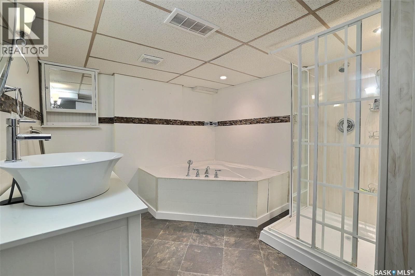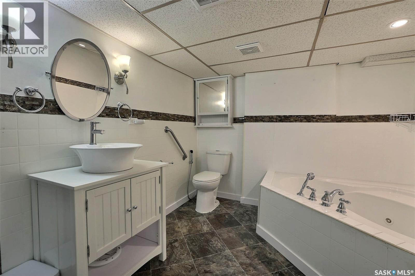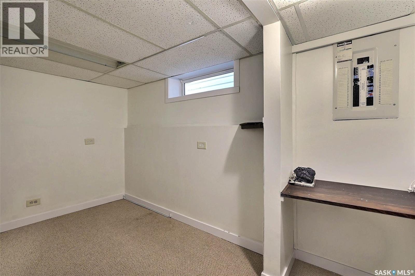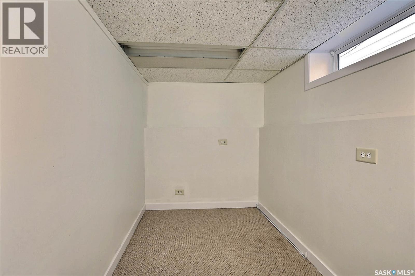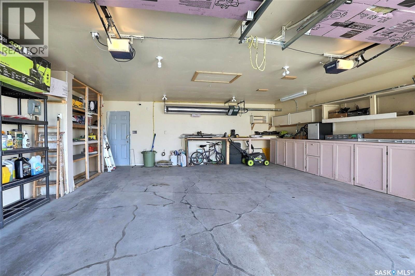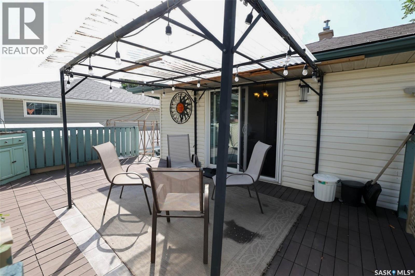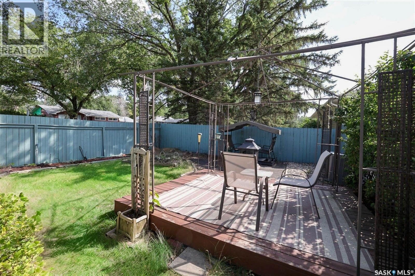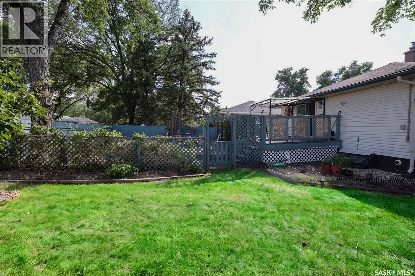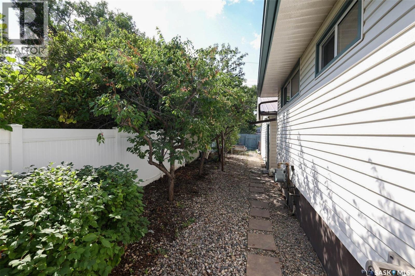4 Bedroom
2 Bathroom
1092 sqft
Bungalow
Fireplace
Central Air Conditioning
Forced Air
Lawn, Garden Area
$350,000
This home is located in Regina’s quiet East End neighborhood of Dominion Heights — a well-established area with nearby parks, schools, amenities, and quick access to the ring road. The main floor offers a bright L-shaped living and dining room with sliding doors to the deck, plus a functional kitchen with ample storage and all appliances included. Three good-sized bedrooms (primary with windows on two sides) and a 4-piece bath complete the upstairs. The fully finished basement includes a spacious rec room with electric fireplace (projector and screen negotiable), a large 4th bedroom, den, and a 4-piece bath with corner jacuzzi tub. A separate storage room and laundry/utility room (upright freezer included) add convenience. Outside features a large fully fenced corner lot with numerous fruit trees, large garden area, two sheds, RV parking, and a 24x24 insulated and heated garage. Additional features: Radon mitigation system - a proactive upgrade for health and safety! High-efficiency furnace, central air, owned water heater (new October 2025) & water softener, central vacuum. NOTE: Living room TV and TV unit included and will stay in the home unless buyer requests it to be moved. (id:51699)
Property Details
|
MLS® Number
|
SK018679 |
|
Property Type
|
Single Family |
|
Neigbourhood
|
Dominion Heights RG |
|
Features
|
Treed, Corner Site, Double Width Or More Driveway |
|
Structure
|
Deck |
Building
|
Bathroom Total
|
2 |
|
Bedrooms Total
|
4 |
|
Appliances
|
Washer, Refrigerator, Dishwasher, Dryer, Microwave, Freezer, Window Coverings, Garage Door Opener Remote(s), Stove |
|
Architectural Style
|
Bungalow |
|
Basement Development
|
Finished |
|
Basement Type
|
Full (finished) |
|
Constructed Date
|
1956 |
|
Cooling Type
|
Central Air Conditioning |
|
Fireplace Fuel
|
Electric |
|
Fireplace Present
|
Yes |
|
Fireplace Type
|
Conventional |
|
Heating Fuel
|
Natural Gas |
|
Heating Type
|
Forced Air |
|
Stories Total
|
1 |
|
Size Interior
|
1092 Sqft |
|
Type
|
House |
Parking
|
Detached Garage
|
|
|
R V
|
|
|
Gravel
|
|
|
Heated Garage
|
|
|
Parking Space(s)
|
5 |
Land
|
Acreage
|
No |
|
Fence Type
|
Fence |
|
Landscape Features
|
Lawn, Garden Area |
|
Size Irregular
|
6869.00 |
|
Size Total
|
6869 Sqft |
|
Size Total Text
|
6869 Sqft |
Rooms
| Level |
Type |
Length |
Width |
Dimensions |
|
Basement |
Other |
11 ft ,8 in |
23 ft |
11 ft ,8 in x 23 ft |
|
Basement |
Games Room |
11 ft ,8 in |
9 ft ,6 in |
11 ft ,8 in x 9 ft ,6 in |
|
Basement |
Bedroom |
11 ft ,6 in |
13 ft ,9 in |
11 ft ,6 in x 13 ft ,9 in |
|
Basement |
Den |
12 ft ,10 in |
5 ft ,9 in |
12 ft ,10 in x 5 ft ,9 in |
|
Basement |
4pc Bathroom |
|
|
Measurements not available |
|
Basement |
Laundry Room |
|
|
Measurements not available |
|
Main Level |
Living Room |
22 ft ,5 in |
12 ft ,8 in |
22 ft ,5 in x 12 ft ,8 in |
|
Main Level |
Dining Room |
10 ft ,8 in |
9 ft |
10 ft ,8 in x 9 ft |
|
Main Level |
Kitchen |
11 ft |
10 ft ,2 in |
11 ft x 10 ft ,2 in |
|
Main Level |
Primary Bedroom |
13 ft ,9 in |
10 ft ,3 in |
13 ft ,9 in x 10 ft ,3 in |
|
Main Level |
Bedroom |
9 ft ,6 in |
8 ft ,4 in |
9 ft ,6 in x 8 ft ,4 in |
|
Main Level |
Bedroom |
13 ft ,9 in |
8 ft ,8 in |
13 ft ,9 in x 8 ft ,8 in |
|
Main Level |
4pc Bathroom |
|
|
Measurements not available |
https://www.realtor.ca/real-estate/28877515/901-17th-avenue-e-regina-dominion-heights-rg

