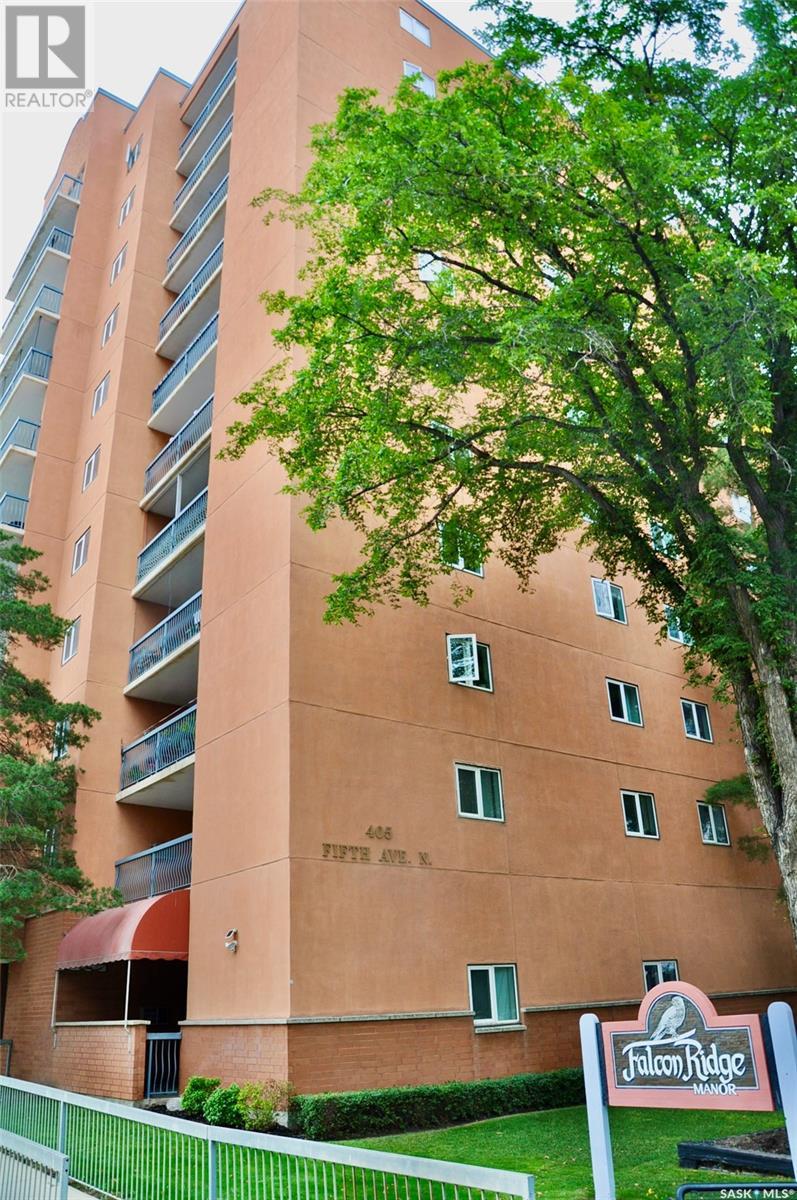901 405 5th Avenue N Saskatoon, Saskatchewan S7K 6Z3
$169,500Maintenance,
$579 Monthly
Maintenance,
$579 MonthlyGreat central location for this 2 bedroom plus den condo in City Park in the "Falcon Ridge" This condo is ideal for the student attending Campus or someone wanting to live and work downtown....... located a short two block walk to the the beautiful Meewasin Valley trail system and across the river to University Hospital and the U of S Campus, two blocks to downtown and City Hospital. This 9th floor south facing unit has city views and offers abundance of natural light, large open kitchen and living room with garden door to balcony, two large bedroom plus den and a four piece bath plus ensuite laundry pair. Parking is available underground at $100 per month or $70 for surface parking and complex offers two elevators, amenities room and more! Call your Realtor to view today! (id:51699)
Property Details
| MLS® Number | SK987461 |
| Property Type | Single Family |
| Neigbourhood | City Park |
| Community Features | Pets Allowed With Restrictions |
| Features | Treed, Elevator, Balcony |
Building
| Bathroom Total | 1 |
| Bedrooms Total | 2 |
| Appliances | Washer, Refrigerator, Intercom, Dishwasher, Dryer, Hood Fan, Stove |
| Architectural Style | High Rise |
| Constructed Date | 1984 |
| Cooling Type | Wall Unit, Window Air Conditioner |
| Heating Type | Hot Water |
| Size Interior | 980 Sqft |
| Type | Apartment |
Parking
| Other | |
| Parking Space(s) | 1 |
Land
| Acreage | No |
| Landscape Features | Lawn |
Rooms
| Level | Type | Length | Width | Dimensions |
|---|---|---|---|---|
| Main Level | Living Room | 16'5 x 14'5 | ||
| Main Level | Kitchen | 17'5 x 10'4 | ||
| Main Level | Primary Bedroom | 12'1 x 11'2 | ||
| Main Level | Bedroom | 11'9 x 9'5 | ||
| Main Level | Den | 10 ft | 10 ft x Measurements not available | |
| Main Level | 4pc Bathroom | Measurements not available | ||
| Main Level | Laundry Room | Measurements not available |
https://www.realtor.ca/real-estate/27612722/901-405-5th-avenue-n-saskatoon-city-park
Interested?
Contact us for more information




































