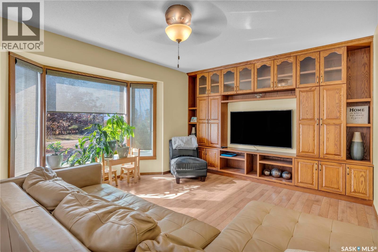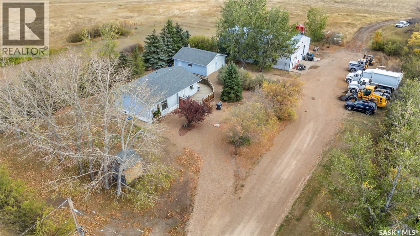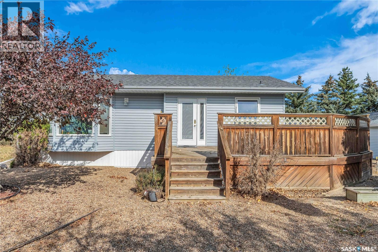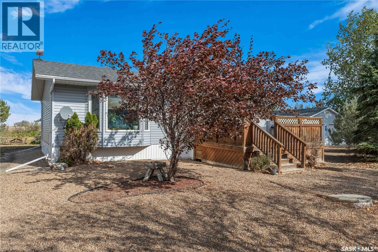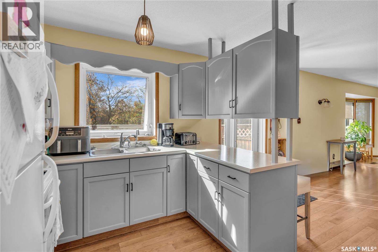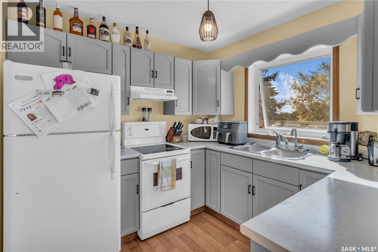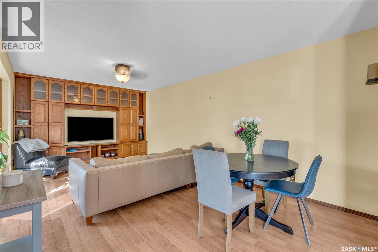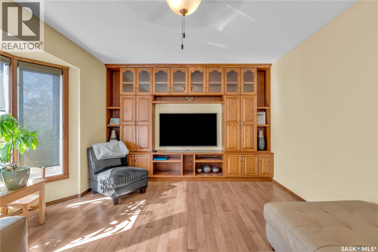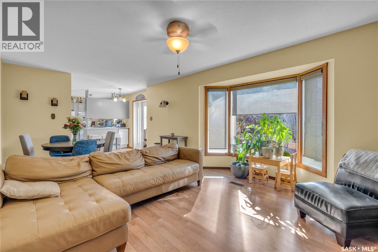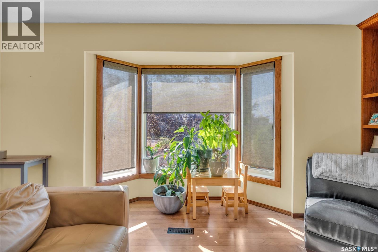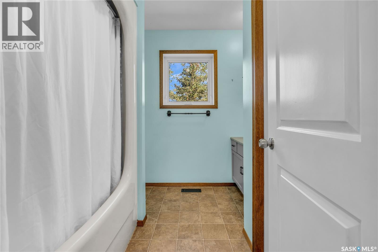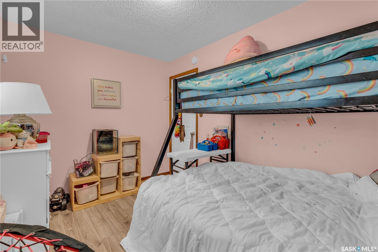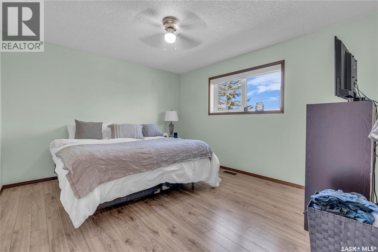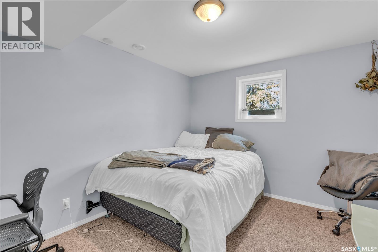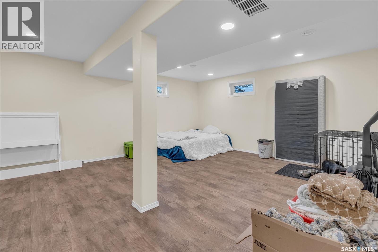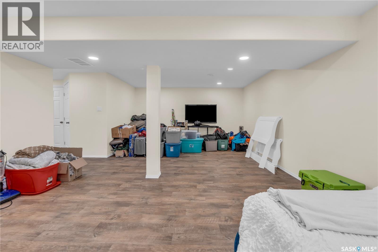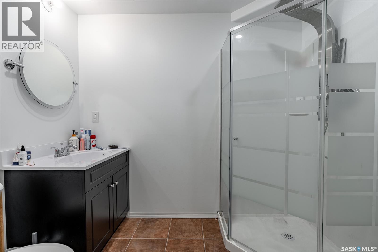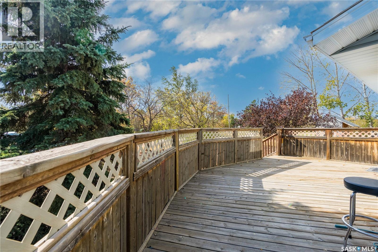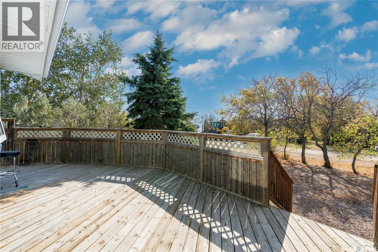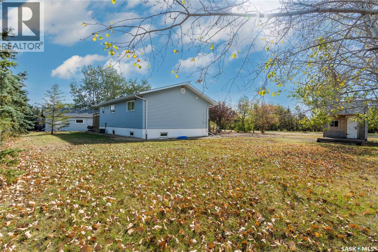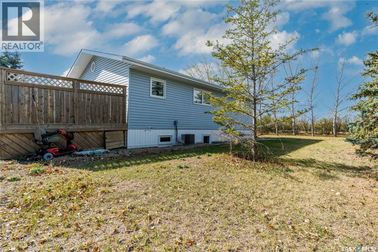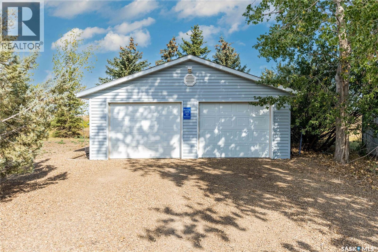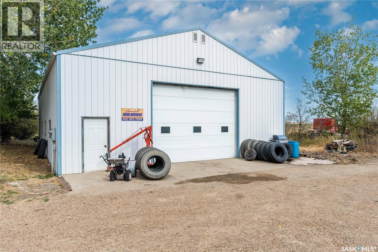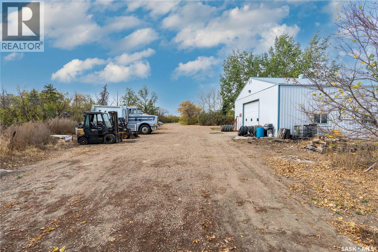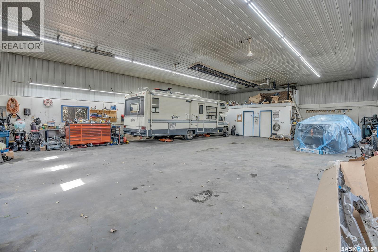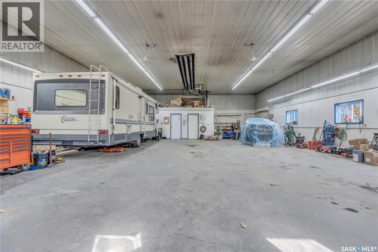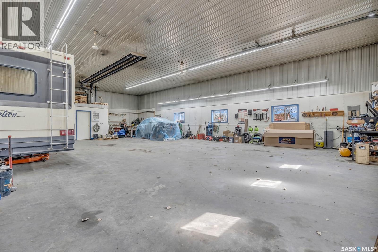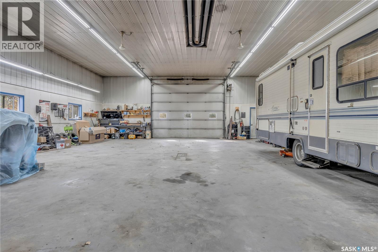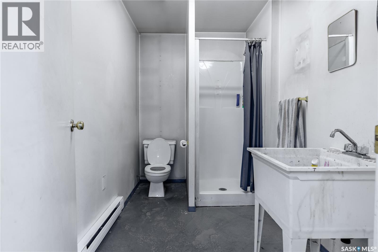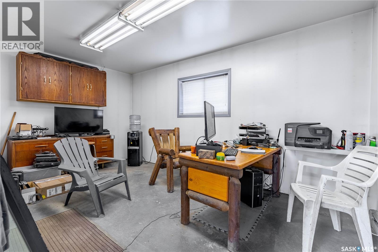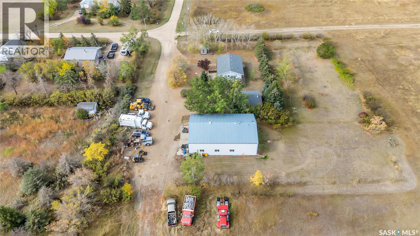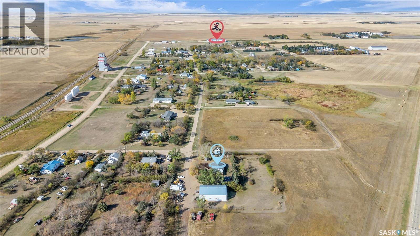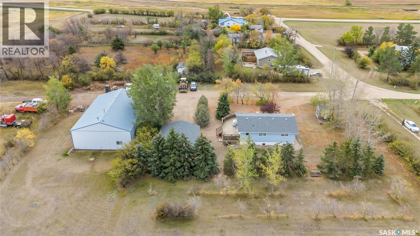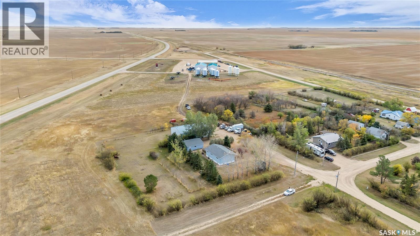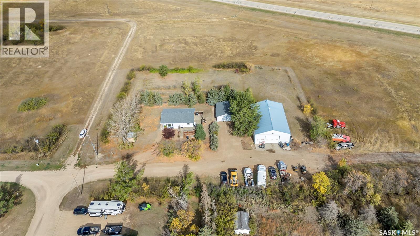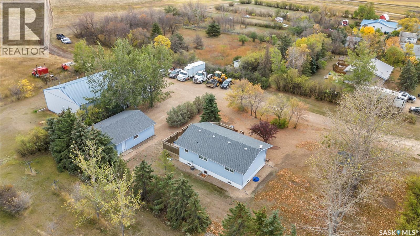3 Bedroom
2 Bathroom
983 sqft
Bungalow
Central Air Conditioning
Forced Air
Acreage
Lawn
$285,000
Looking for a place to park your big toys, run a small business, or just tinker to your heart’s content? Feast your eyes on this 40x60 heated shop in Limerick, Saskatchewan – the ultimate man-cave, she-shed, or whatever-you-want-it-to-be headquarters! Fully serviced and sitting pretty on a titled lot, this shop is ready for your wildest dreams (or at least your welder and a few ATVs).But wait, there’s more! This property isn’t just a shop – it’s a whole lifestyle package! Included in this deal is a detached 2-car garage for your extra toys or that project car you swear you’ll finish someday. Plus, you get a cozy 3-bedroom, 2-bath house to rest your head after a day of wrench-turning or world-domination scheming. All this sits on a spacious 1.28 acres of land – plenty of room for your victory garden, a giant Slip ‘N Slide, or just basking in the Saskatchewan sun with a cold one. Located in the charming town of Limerick, this property is perfect for the entrepreneur, hobbyist, or anyone who’s ever said, “If I just had a big shop, I could rule the world!” So, grab your toolbox, your imagination, and maybe a sense of humor – this place is ready to make your dreams come true (or at least give you a great spot to store your stuff).Contact your agent today for a tour – because who says you can’t live, work, and laugh all in one place! (id:51699)
Property Details
|
MLS® Number
|
SK024279 |
|
Property Type
|
Single Family |
|
Features
|
Treed, Sump Pump |
|
Structure
|
Deck |
Building
|
Bathroom Total
|
2 |
|
Bedrooms Total
|
3 |
|
Appliances
|
Washer, Refrigerator, Dishwasher, Dryer, Garage Door Opener Remote(s), Hood Fan, Storage Shed, Stove |
|
Architectural Style
|
Bungalow |
|
Basement Development
|
Finished |
|
Basement Type
|
Full (finished) |
|
Constructed Date
|
1988 |
|
Cooling Type
|
Central Air Conditioning |
|
Heating Fuel
|
Electric |
|
Heating Type
|
Forced Air |
|
Stories Total
|
1 |
|
Size Interior
|
983 Sqft |
|
Type
|
House |
Parking
|
Detached Garage
|
|
|
R V
|
|
|
Gravel
|
|
|
Parking Space(s)
|
12 |
Land
|
Acreage
|
Yes |
|
Landscape Features
|
Lawn |
|
Size Irregular
|
1.28 |
|
Size Total
|
1.28 Ac |
|
Size Total Text
|
1.28 Ac |
Rooms
| Level |
Type |
Length |
Width |
Dimensions |
|
Basement |
Family Room |
23 ft ,6 in |
15 ft |
23 ft ,6 in x 15 ft |
|
Basement |
Bedroom |
11 ft ,7 in |
9 ft ,6 in |
11 ft ,7 in x 9 ft ,6 in |
|
Basement |
3pc Bathroom |
|
|
Measurements not available |
|
Basement |
Storage |
|
|
Measurements not available |
|
Basement |
Laundry Room |
|
|
Measurements not available |
|
Main Level |
Kitchen/dining Room |
15 ft ,8 in |
8 ft ,6 in |
15 ft ,8 in x 8 ft ,6 in |
|
Main Level |
Living Room |
20 ft ,4 in |
11 ft ,5 in |
20 ft ,4 in x 11 ft ,5 in |
|
Main Level |
Bedroom |
11 ft ,11 in |
8 ft ,2 in |
11 ft ,11 in x 8 ft ,2 in |
|
Main Level |
Bedroom |
13 ft |
11 ft ,8 in |
13 ft x 11 ft ,8 in |
|
Main Level |
4pc Bathroom |
|
|
Measurements not available |
https://www.realtor.ca/real-estate/29115752/901-connaught-avenue-limerick

