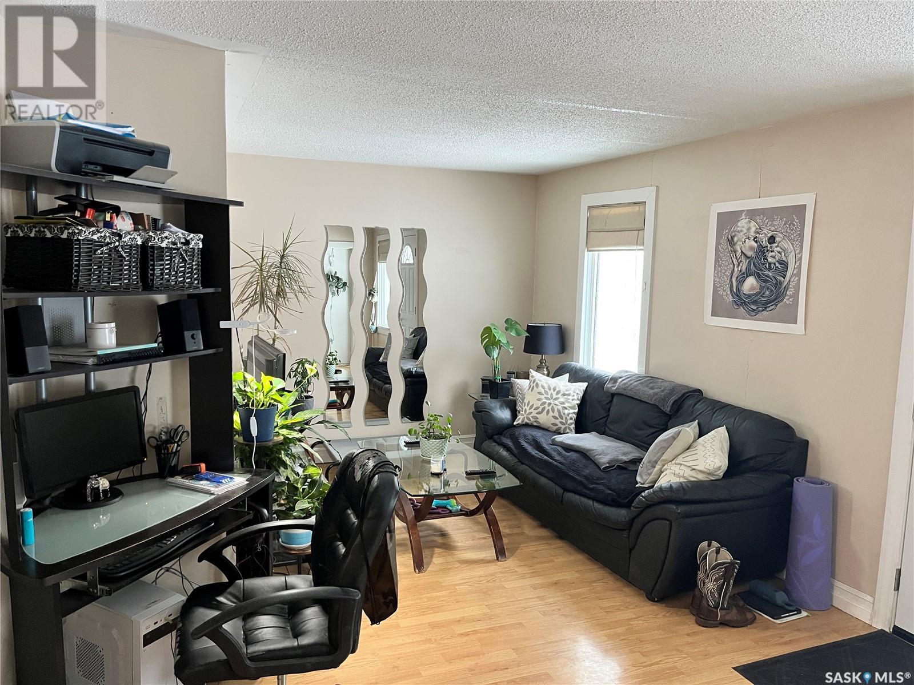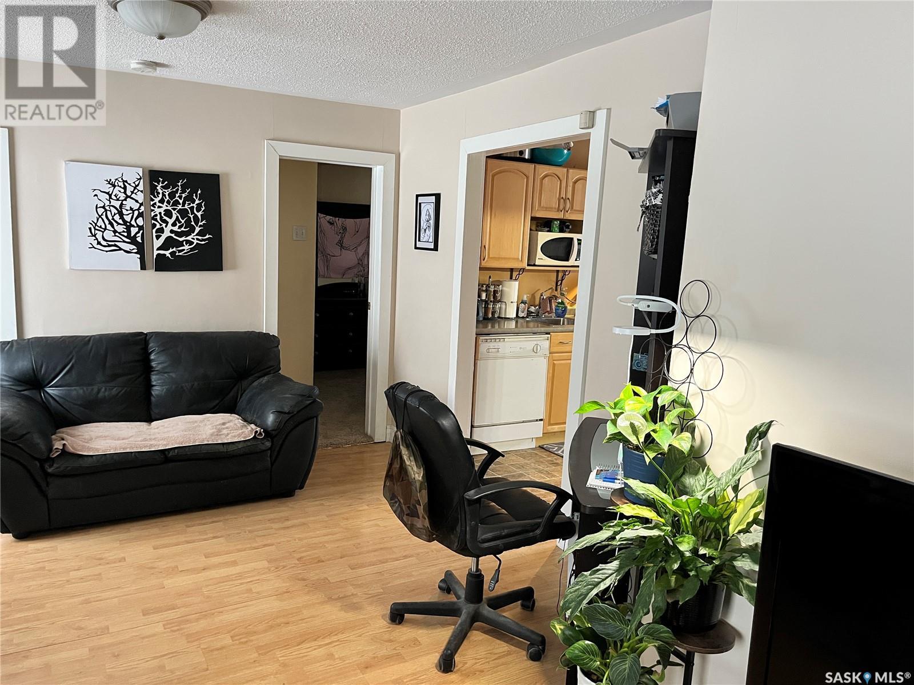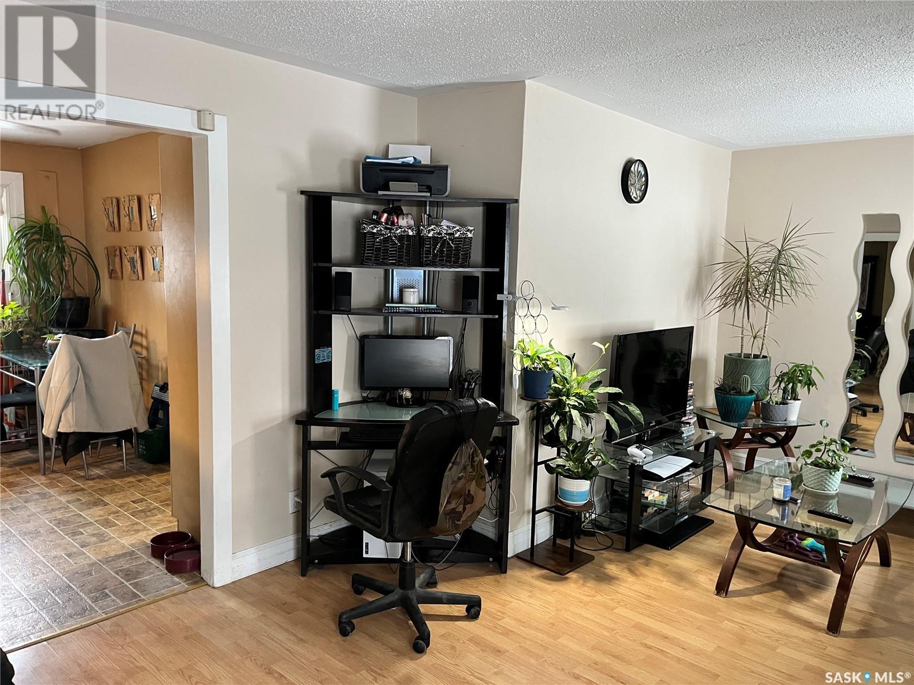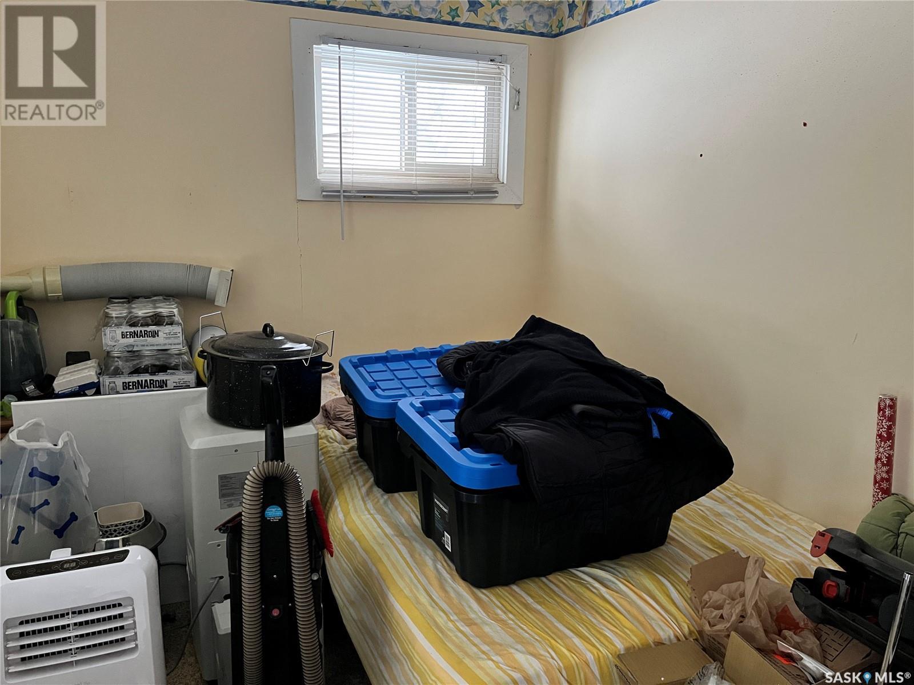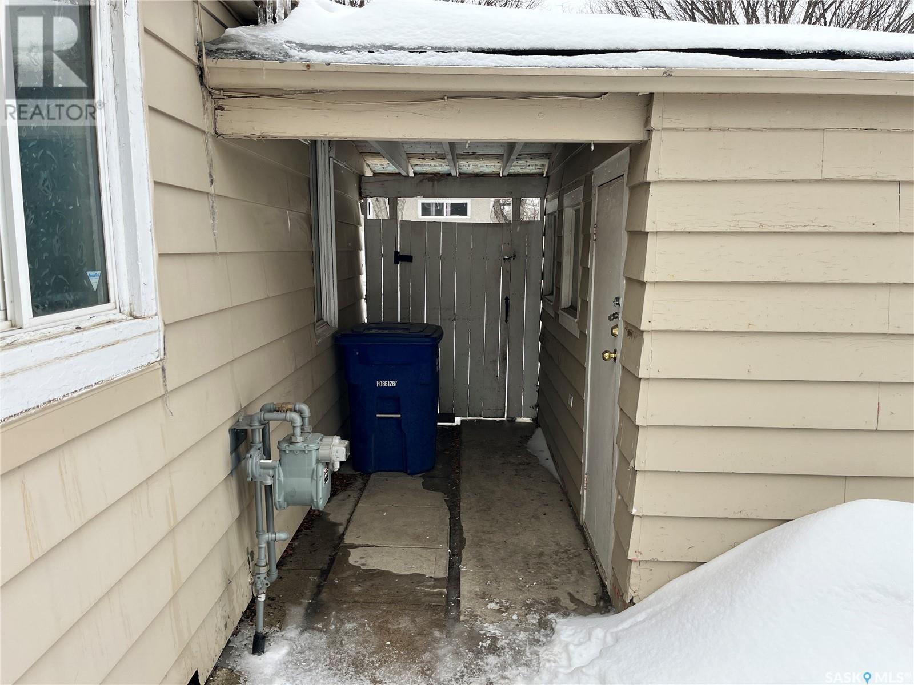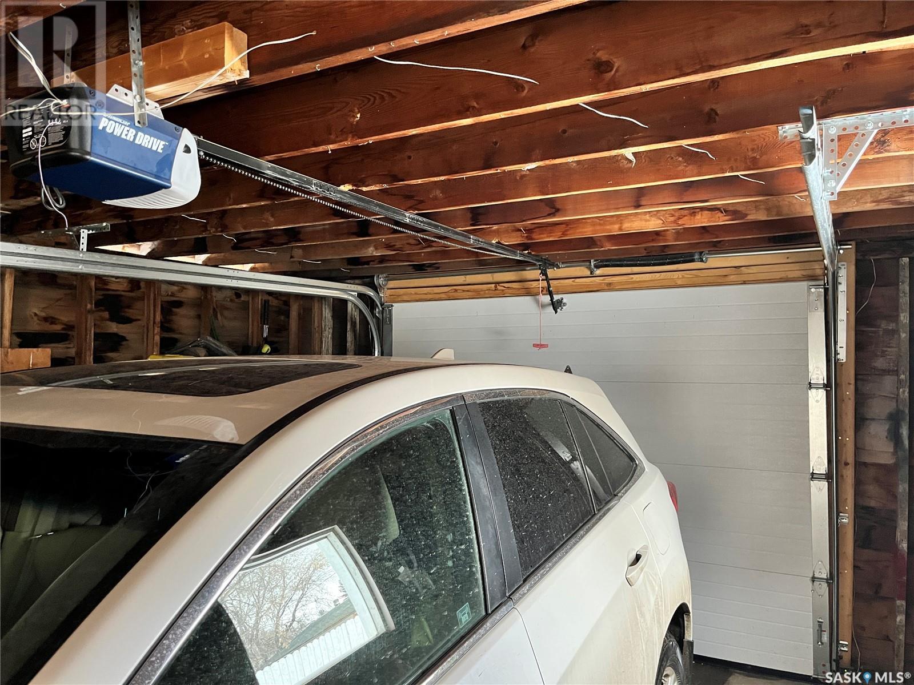2 Bedroom
1 Bathroom
720 sqft
Bungalow
Forced Air
Lawn, Garden Area
$155,000
Welcome to this charming and well-maintained 2-bedroom, 1-bathroom home, perfectly situated on a desirable corner lot in the heart of Westmount. Whether you’re a first-time homebuyer looking for a cozy place to call your own or an investor searching for a fantastic revenue opportunity, this property has plenty to offer. With 720 square feet of thoughtfully designed living space, this home is both functional and inviting. The bright and airy living room welcomes you with plenty of natural light, creating a warm and comfortable atmosphere. The well-appointed kitchen features ample cabinetry and counter space, making meal preparation a breeze. Two comfortable bedrooms provide restful retreats, while the full bathroom is both neat and well-maintained. Step outside to enjoy the large, fully fenced yard, perfect for pets, gardening, or outdoor entertaining. The detached garage offers additional storage and convenient off-street parking, featuring a newer overhead door and automatic opener for added ease. Located on a quiet, tree-lined street, this home provides the perfect blend of tranquility and convenience. Don’t miss out on this fantastic opportunity—schedule your showing today! (id:51699)
Property Details
|
MLS® Number
|
SK000481 |
|
Property Type
|
Single Family |
|
Neigbourhood
|
Westmount |
|
Features
|
Treed, Corner Site, Lane |
Building
|
Bathroom Total
|
1 |
|
Bedrooms Total
|
2 |
|
Appliances
|
Washer, Refrigerator, Dishwasher, Dryer, Microwave, Window Coverings, Garage Door Opener Remote(s), Stove |
|
Architectural Style
|
Bungalow |
|
Basement Development
|
Unfinished |
|
Basement Type
|
Partial (unfinished) |
|
Constructed Date
|
1946 |
|
Heating Fuel
|
Natural Gas |
|
Heating Type
|
Forced Air |
|
Stories Total
|
1 |
|
Size Interior
|
720 Sqft |
|
Type
|
House |
Parking
|
Detached Garage
|
|
|
Parking Space(s)
|
2 |
Land
|
Acreage
|
No |
|
Fence Type
|
Fence |
|
Landscape Features
|
Lawn, Garden Area |
|
Size Frontage
|
37 Ft ,5 In |
|
Size Irregular
|
4387.50 |
|
Size Total
|
4387.5 Sqft |
|
Size Total Text
|
4387.5 Sqft |
Rooms
| Level |
Type |
Length |
Width |
Dimensions |
|
Main Level |
Family Room |
12 ft ,6 in |
9 ft |
12 ft ,6 in x 9 ft |
|
Main Level |
Bedroom |
9 ft ,5 in |
7 ft ,9 in |
9 ft ,5 in x 7 ft ,9 in |
|
Main Level |
Bedroom |
12 ft ,8 in |
9 ft ,4 in |
12 ft ,8 in x 9 ft ,4 in |
|
Main Level |
Kitchen/dining Room |
11 ft ,5 in |
7 ft ,1 in |
11 ft ,5 in x 7 ft ,1 in |
|
Main Level |
4pc Bathroom |
7 ft ,8 in |
5 ft ,3 in |
7 ft ,8 in x 5 ft ,3 in |
|
Main Level |
Enclosed Porch |
9 ft ,8 in |
5 ft ,9 in |
9 ft ,8 in x 5 ft ,9 in |
https://www.realtor.ca/real-estate/28106225/901-j-avenue-n-saskatoon-westmount





