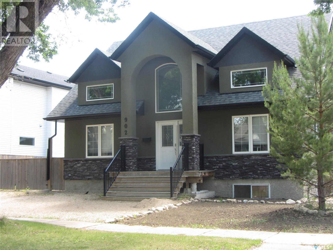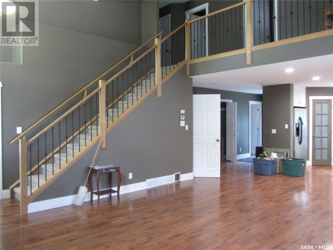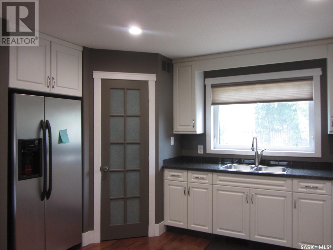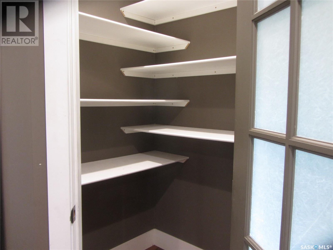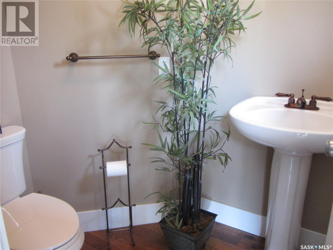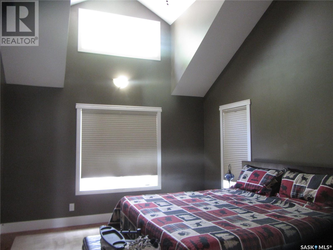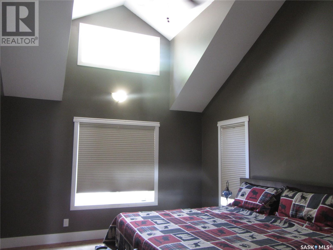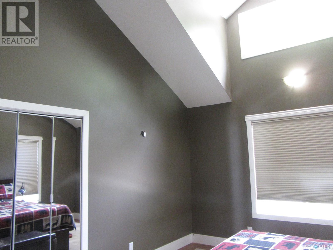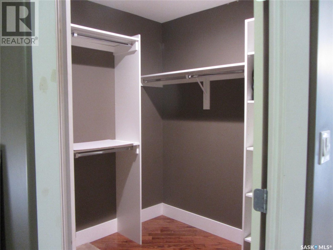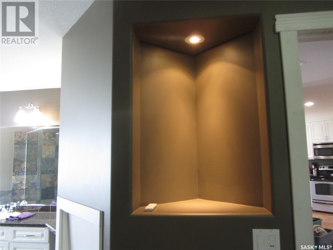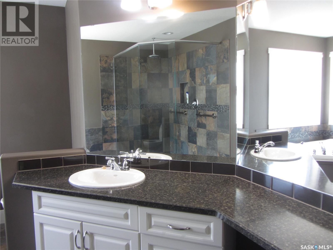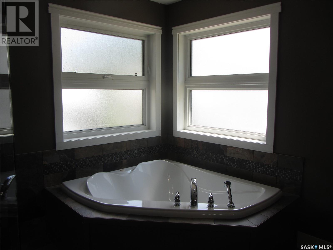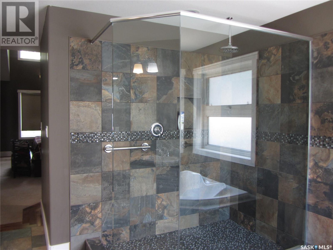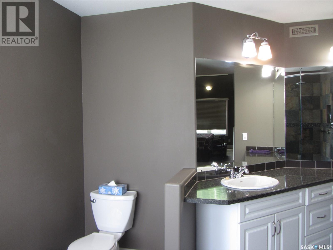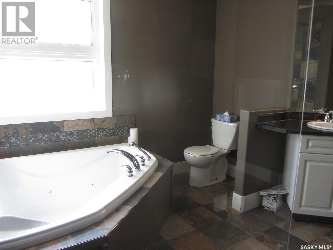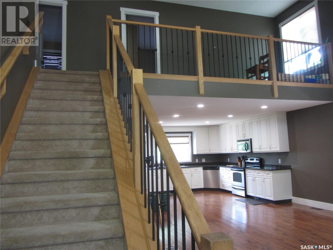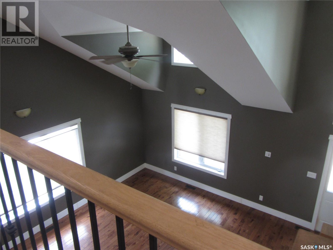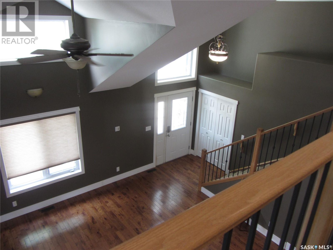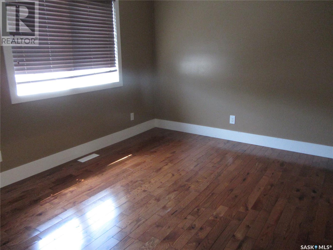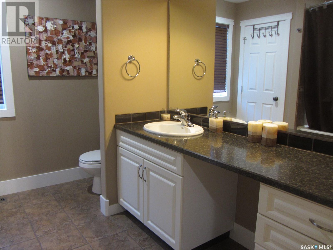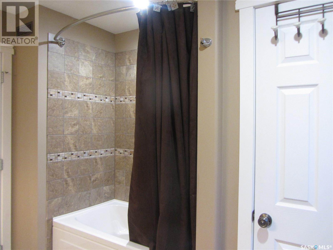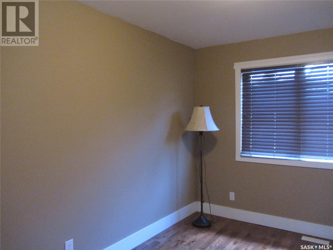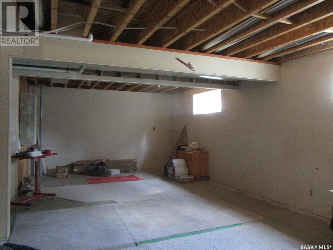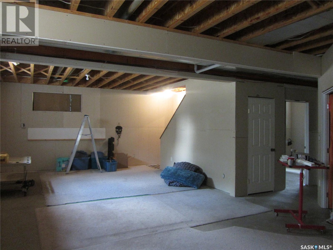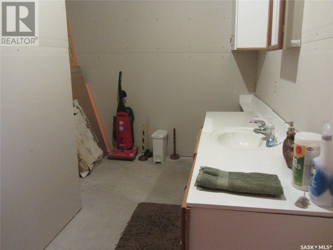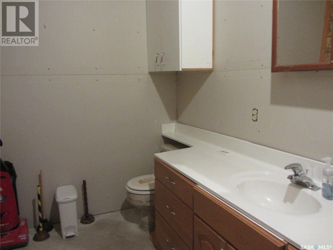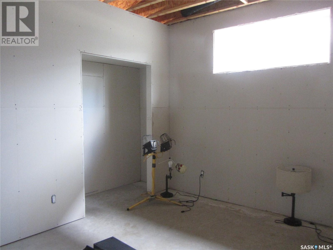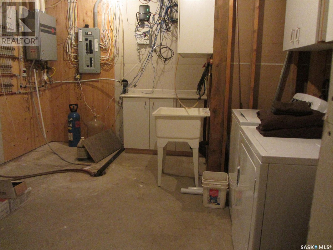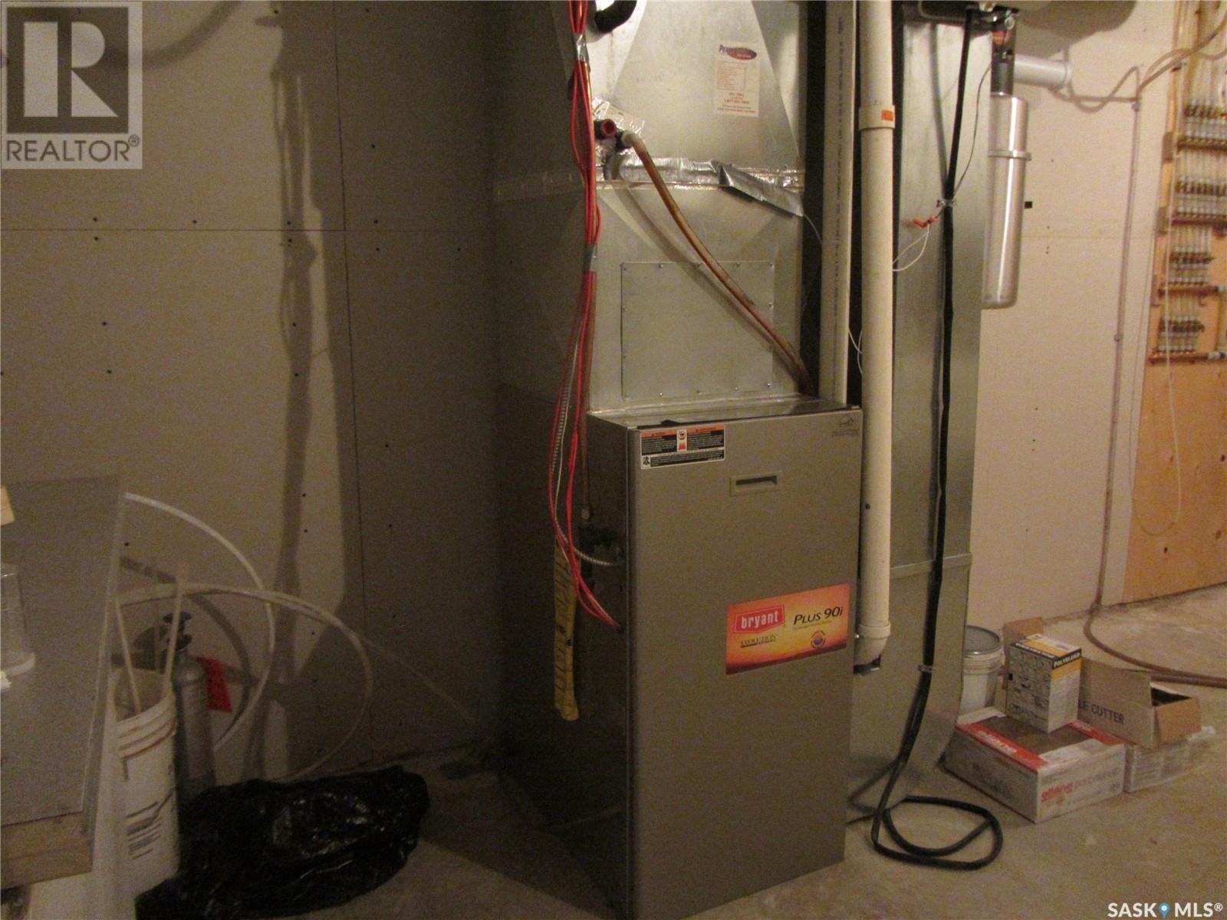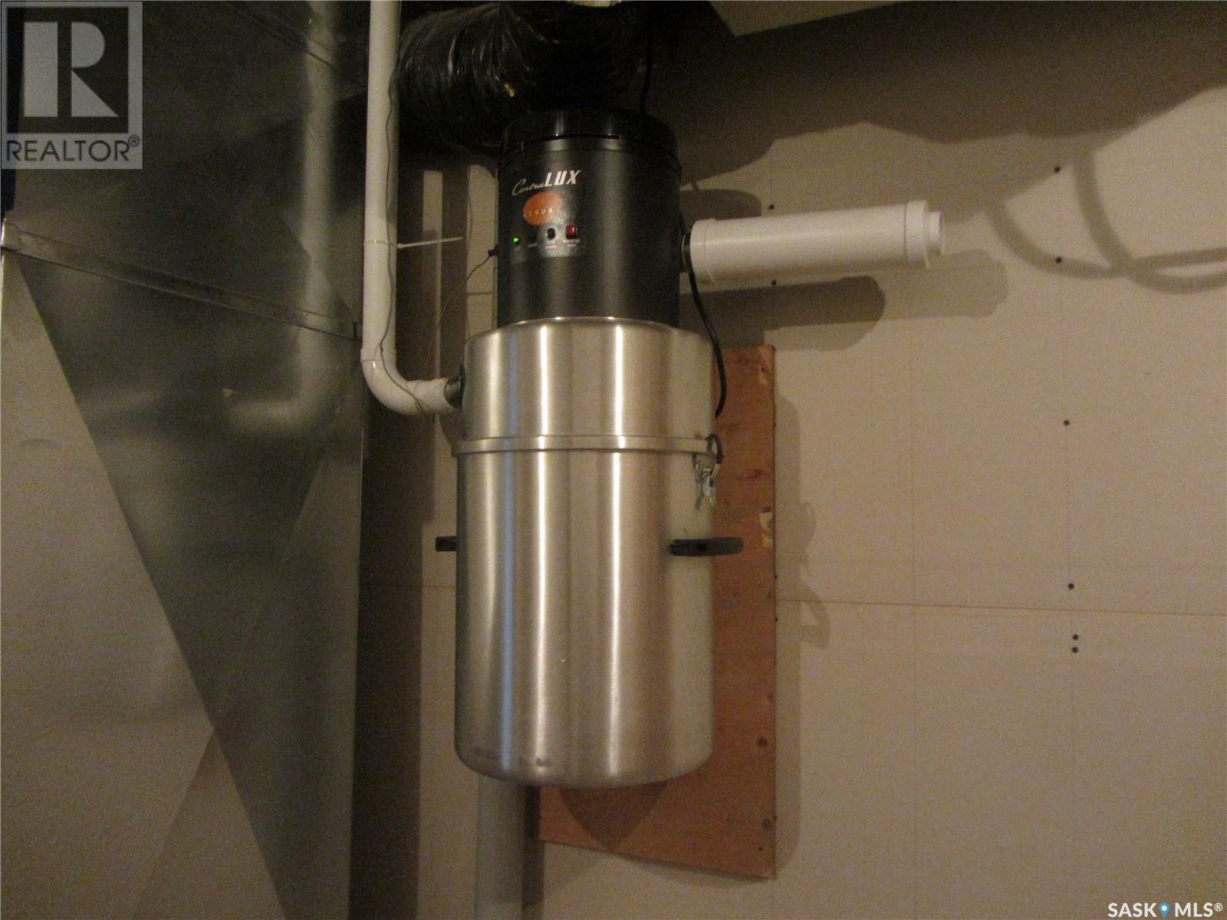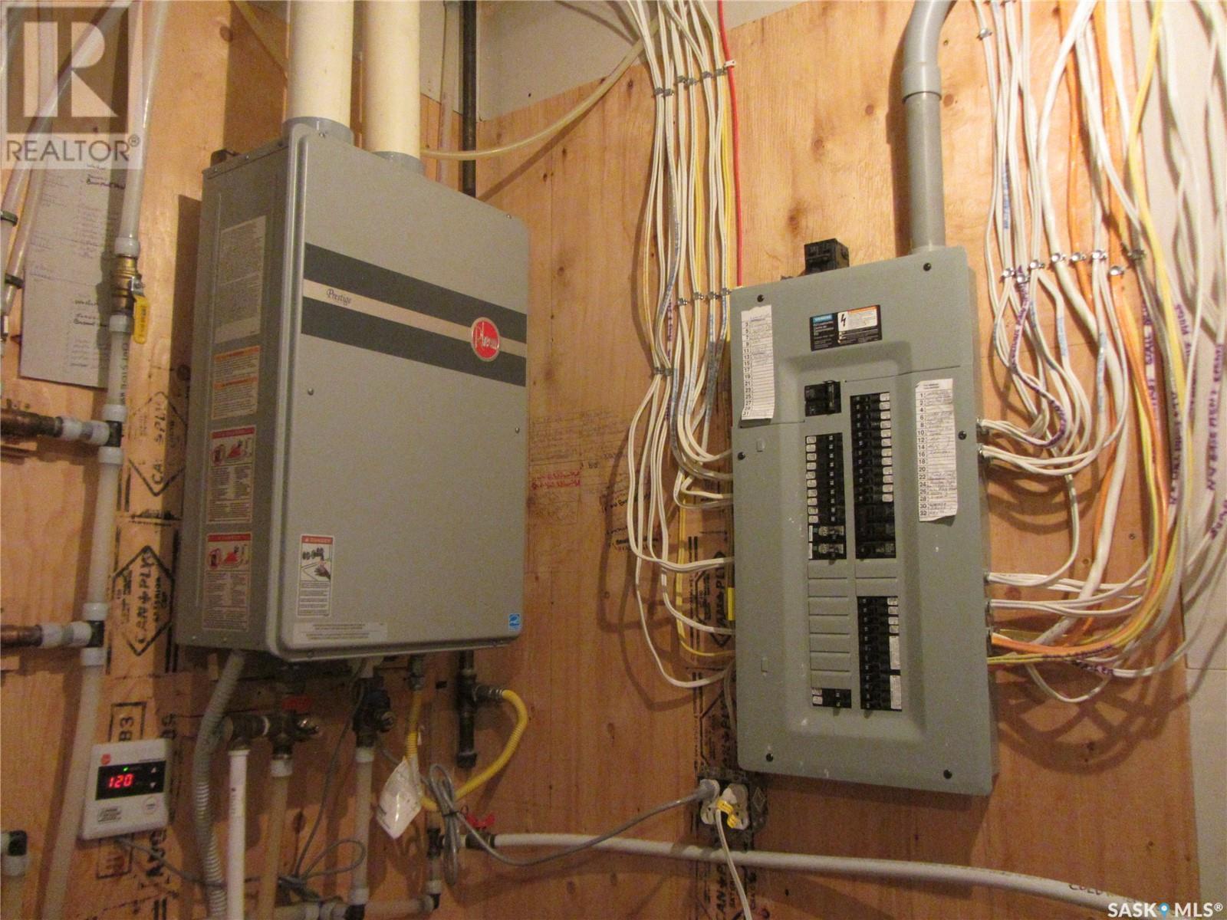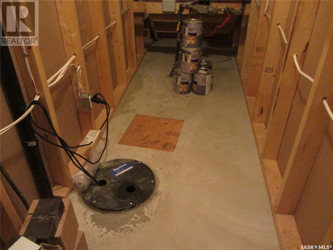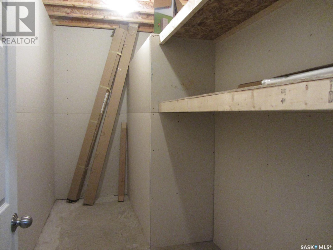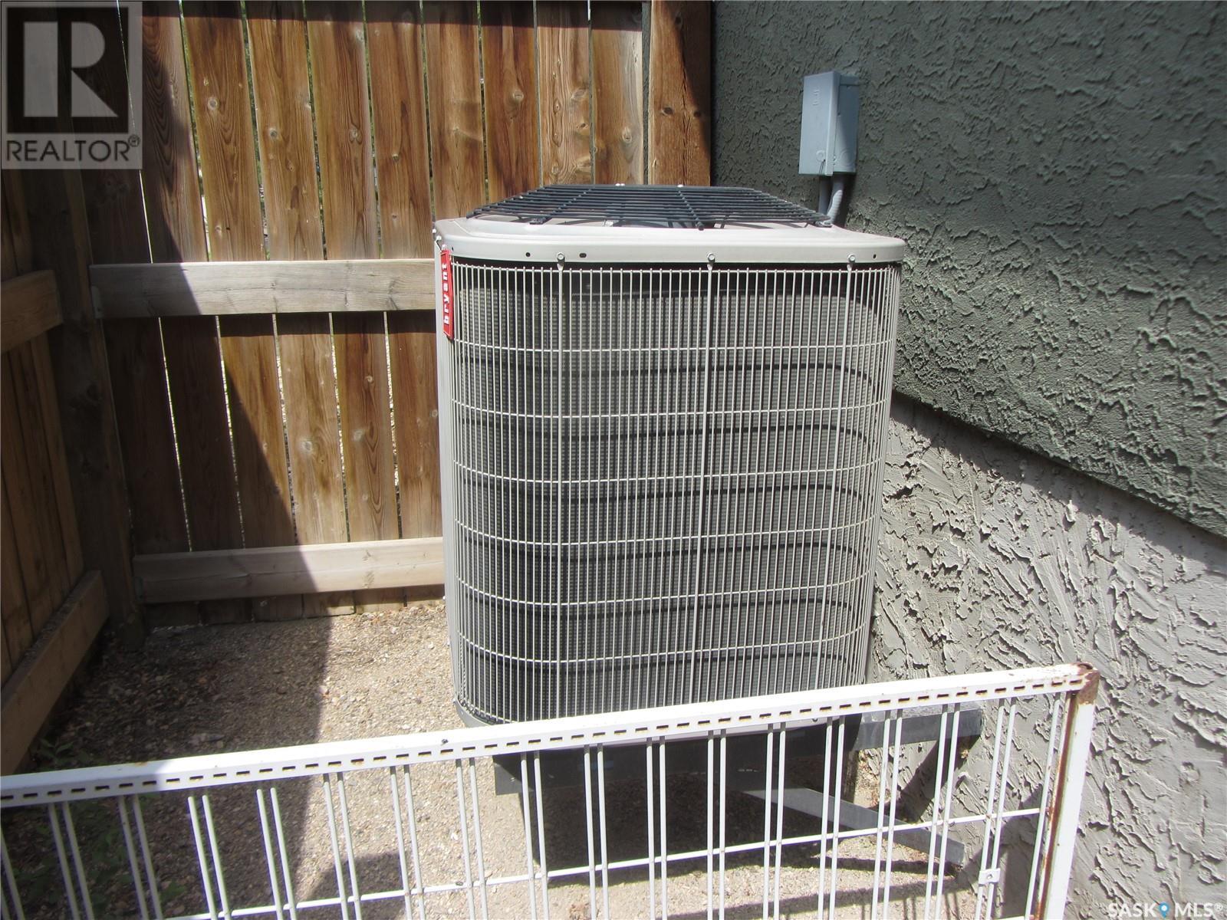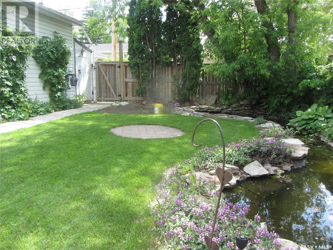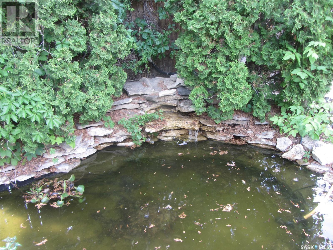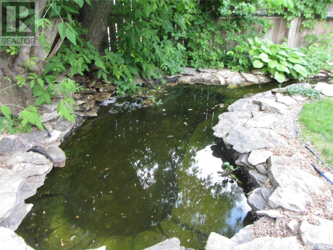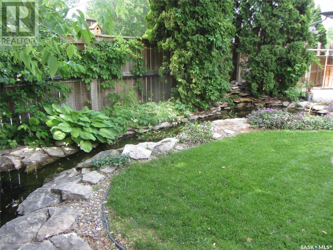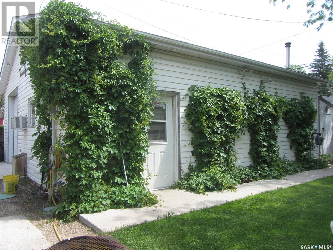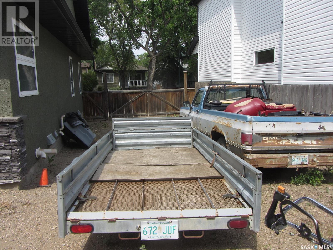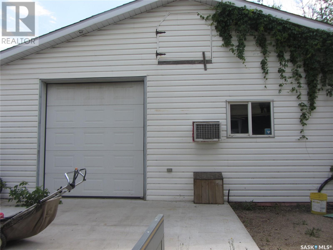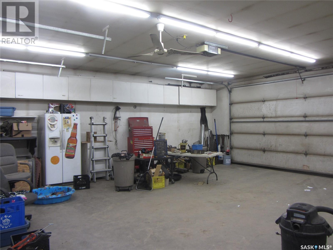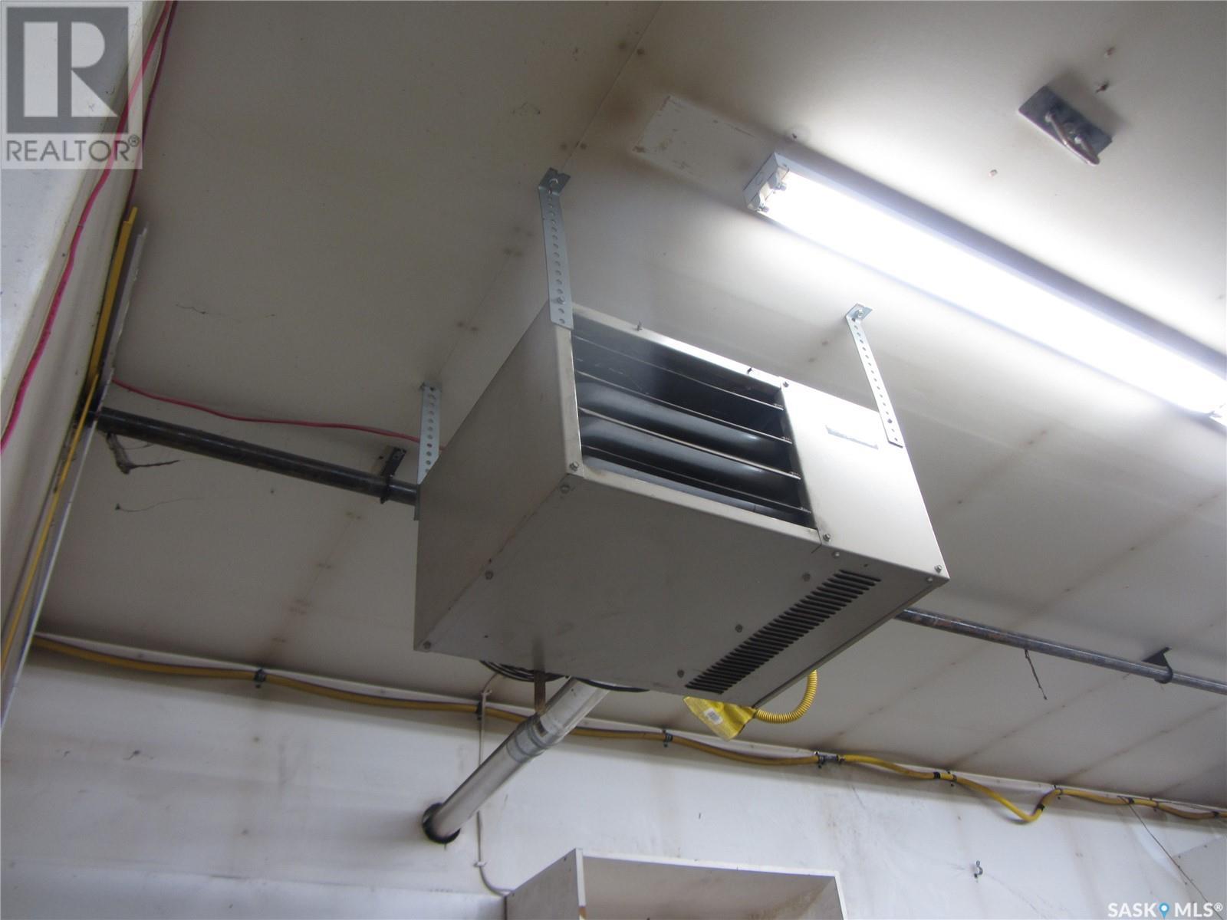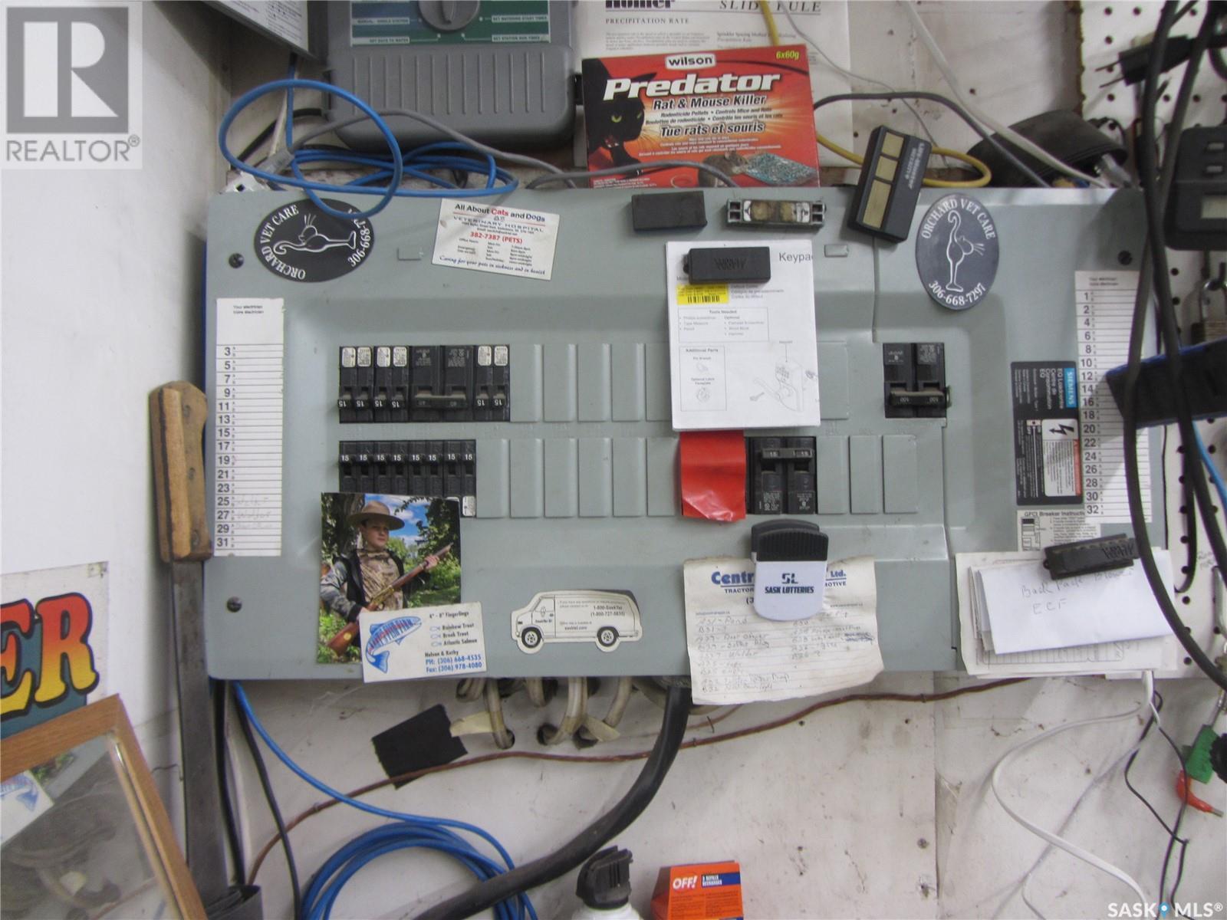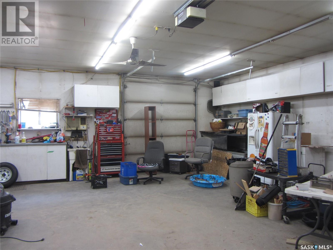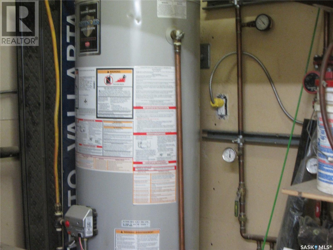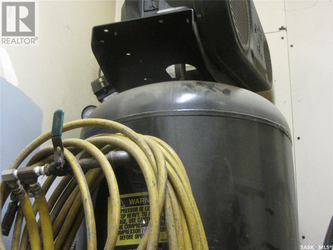4 Bedroom
4 Bathroom
1890 sqft
2 Level
Central Air Conditioning
Forced Air
Lawn
$759,900
Prime Haultain Location – Corner Lot with Dream Garage! Welcome to this impressive 1,890 sq. ft. two-storey home, ideally located on a mature 60’ x 140’ corner lot in the heart of Haultain. Soaring cathedral ceilings and oak hardwood flooring on both the main and second levels create a warm, open atmosphere. The main floor offers a spacious living room with an airy overlook from the second-floor sitting area—perfect for a reading nook, home office, or gaming space. The well-appointed kitchen features stainless steel appliances (fridge, stove, built-in dishwasher, and microwave hood fan), a walk-in pantry, and an abundance of natural light. Main floor also has a generous primary bedroom includes a walk-in closet and luxurious 4-piece ensuite with jetted tub and large walk-in shower. Upstairs boasts two additional oversized bedrooms and a full 4-piece bathroom. The basement is insulated, framed, wired, and drywalled—ready for your finishing touches. It includes a roughed-in family room, a finished 4-piece bath, and a large laundry/mechanical room equipped with on-demand water heater, furnace, and laundry sink. Outdoors, the private yard features a serene pond (perfect for Koi), with winter storage available in the garage. Speaking of which… Mechanic’s Dream Garage – A rare 30’ x 30’ heated shop with two overhead doors (front and back), 12' ceilings, in-floor heat, overhead heater, air compressor with air lines, and built-in workbench. Tons of parking, including space for RV storage. This home is ideal for families, hobbyists, or anyone looking for space, function, and comfort in one of Saskatoon's most sought-after neighborhoods.... As per the Seller’s direction, all offers will be presented on 2025-06-13 at 11:00 AM (id:51699)
Property Details
|
MLS® Number
|
SK008913 |
|
Property Type
|
Single Family |
|
Neigbourhood
|
Haultain |
|
Features
|
Treed, Corner Site, Double Width Or More Driveway |
Building
|
Bathroom Total
|
4 |
|
Bedrooms Total
|
4 |
|
Appliances
|
Washer, Refrigerator, Dishwasher, Dryer, Microwave, Window Coverings, Garage Door Opener Remote(s), Storage Shed, Stove |
|
Architectural Style
|
2 Level |
|
Basement Development
|
Partially Finished |
|
Basement Type
|
Full (partially Finished) |
|
Constructed Date
|
2009 |
|
Cooling Type
|
Central Air Conditioning |
|
Heating Fuel
|
Natural Gas |
|
Heating Type
|
Forced Air |
|
Stories Total
|
2 |
|
Size Interior
|
1890 Sqft |
|
Type
|
House |
Parking
|
Parking Pad
|
|
|
R V
|
|
|
Gravel
|
|
|
Heated Garage
|
|
|
Parking Space(s)
|
6 |
Land
|
Acreage
|
No |
|
Fence Type
|
Fence |
|
Landscape Features
|
Lawn |
|
Size Frontage
|
60 Ft |
|
Size Irregular
|
6850.00 |
|
Size Total
|
6850 Sqft |
|
Size Total Text
|
6850 Sqft |
Rooms
| Level |
Type |
Length |
Width |
Dimensions |
|
Second Level |
Bedroom |
10 ft |
13 ft |
10 ft x 13 ft |
|
Second Level |
Bedroom |
|
13 ft |
Measurements not available x 13 ft |
|
Second Level |
4pc Bathroom |
|
|
Measurements not available |
|
Basement |
Family Room |
|
|
Measurements not available |
|
Basement |
Bedroom |
|
|
Measurements not available |
|
Basement |
2pc Bathroom |
|
|
Measurements not available |
|
Basement |
Storage |
|
|
Measurements not available |
|
Basement |
Laundry Room |
|
|
Measurements not available |
|
Main Level |
Living Room |
16 ft |
17 ft |
16 ft x 17 ft |
|
Main Level |
Kitchen/dining Room |
15 ft |
17 ft |
15 ft x 17 ft |
|
Main Level |
2pc Bathroom |
|
|
Measurements not available |
|
Main Level |
Primary Bedroom |
12 ft |
17 ft |
12 ft x 17 ft |
|
Main Level |
4pc Ensuite Bath |
|
|
Measurements not available |
https://www.realtor.ca/real-estate/28445271/902-6th-street-e-saskatoon-haultain

