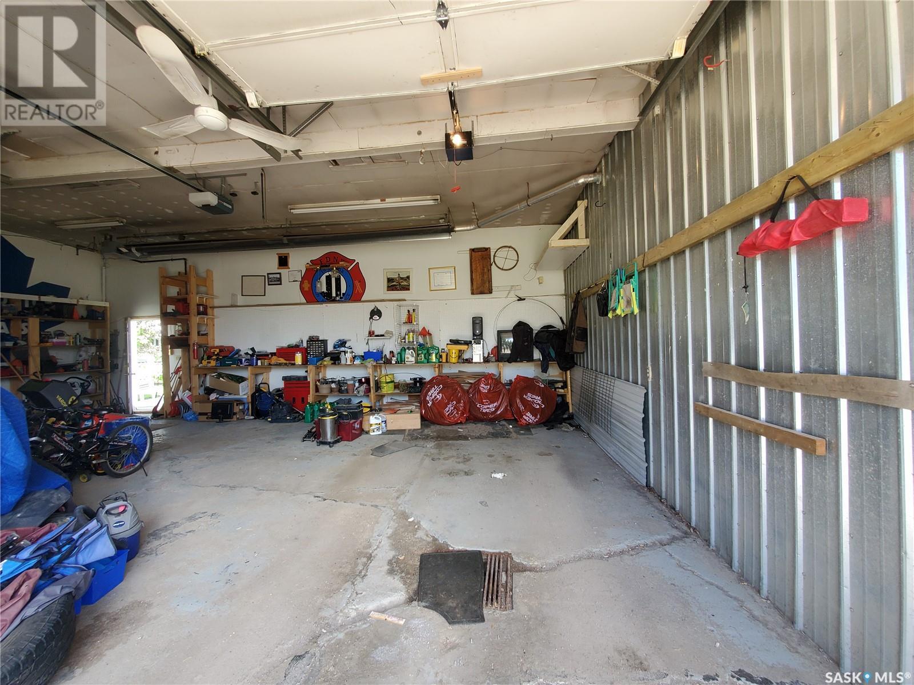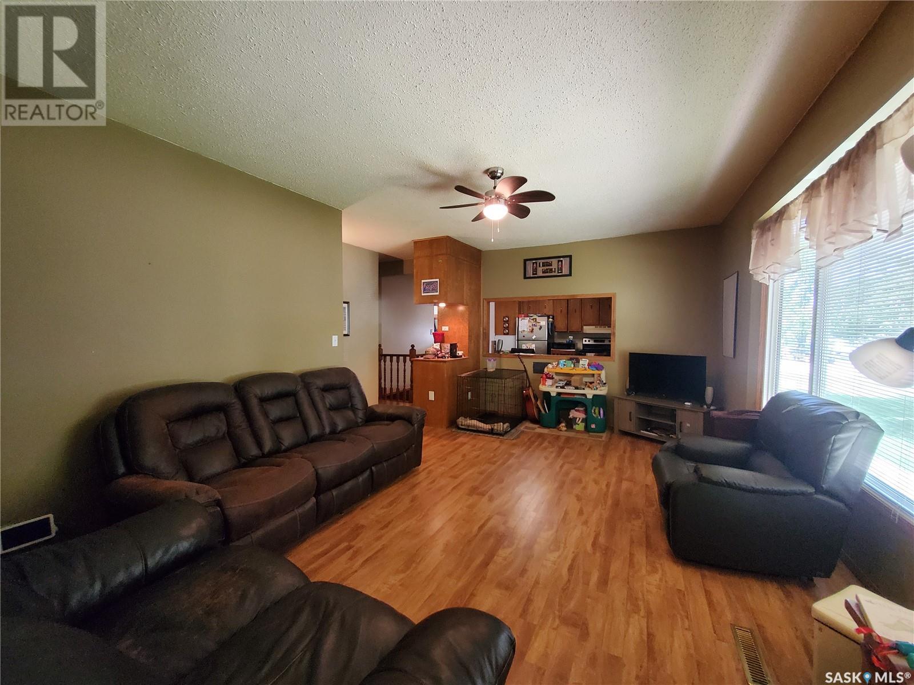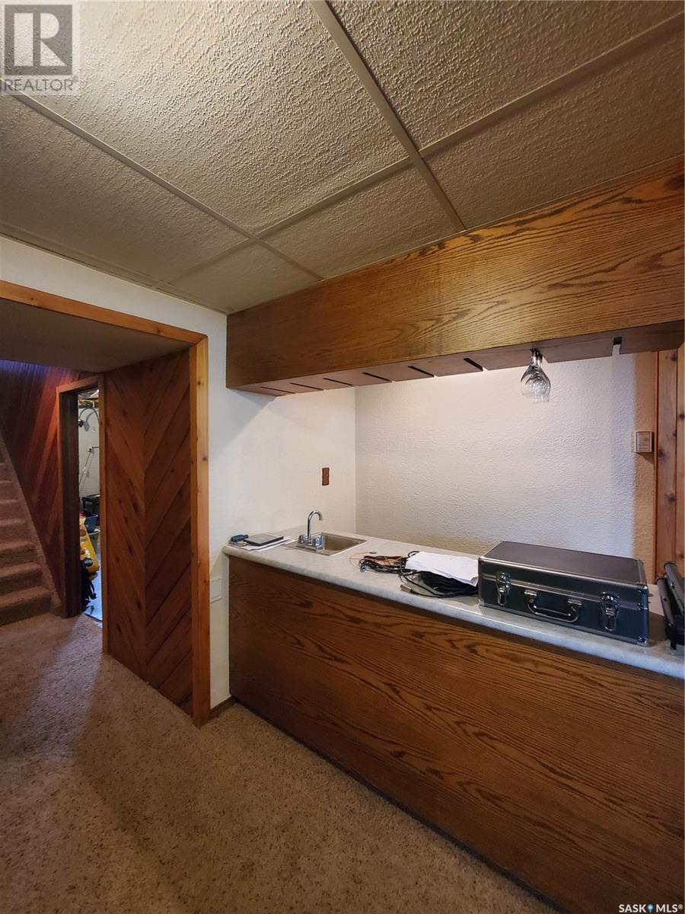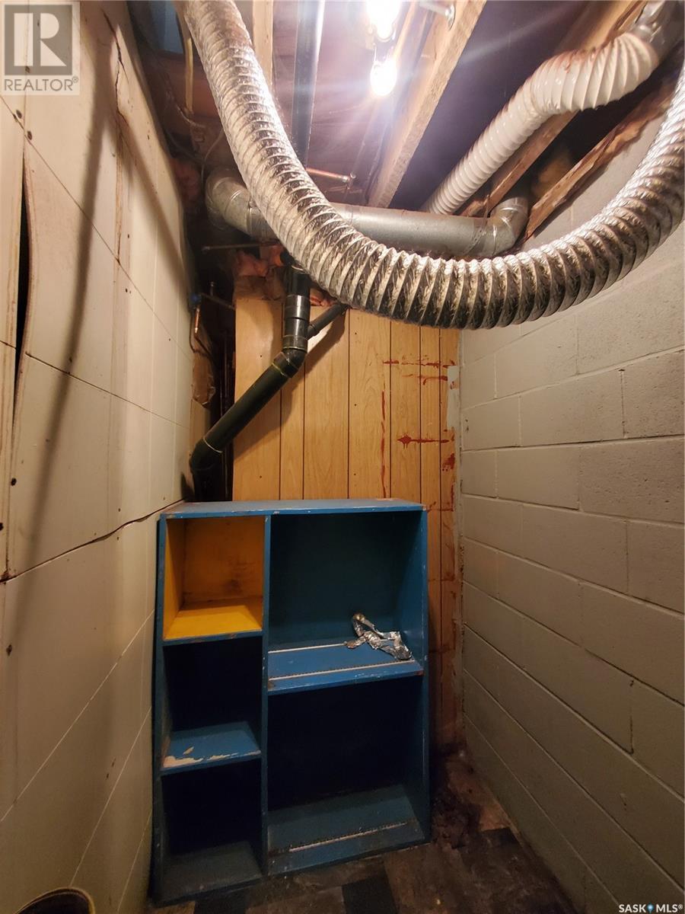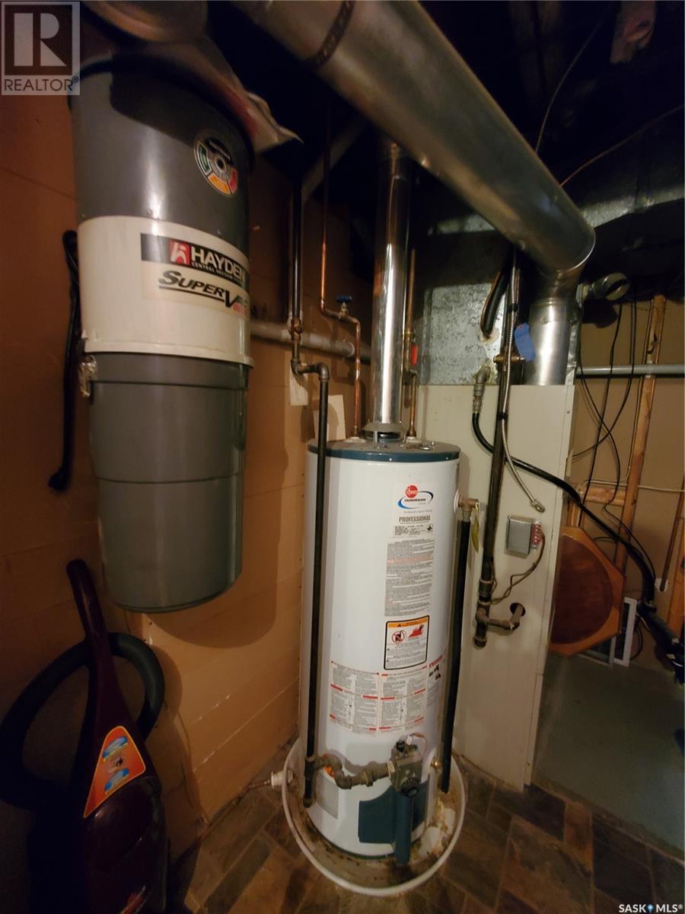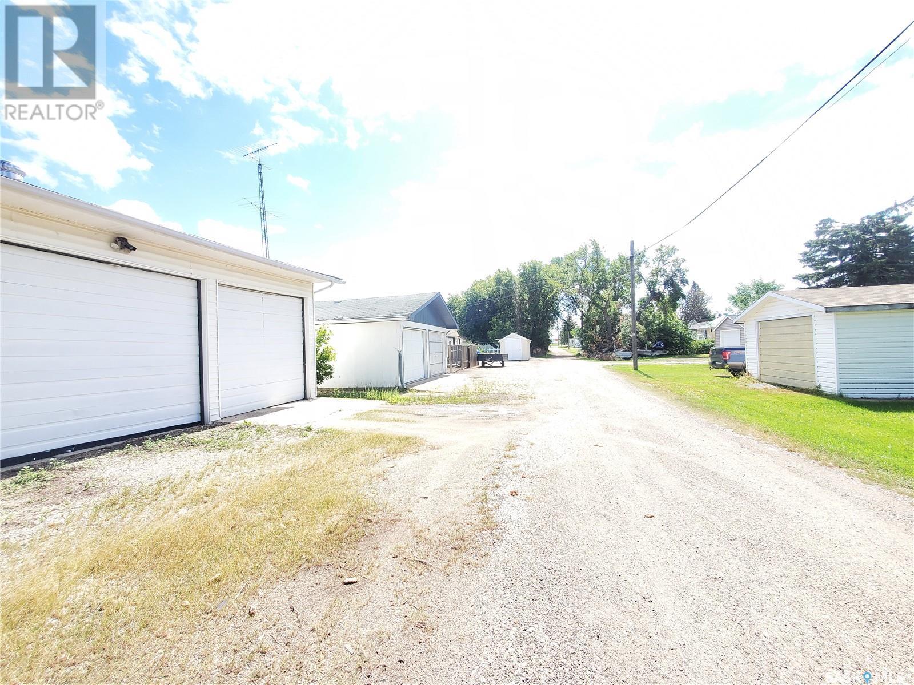3 Bedroom
2 Bathroom
1049 sqft
Bungalow
Fireplace
Central Air Conditioning
Forced Air
Lawn
$187,000
902 Francis Street in Grenfell GRENFELL FAMILY HOME 3 BEDS + 2 BATHS AND A TRIPLE HEATED GARAGE! WOW...WAIT THERE IS MORE! BACK DECK, FENCED YARD FOR YOUR FAMILY PET, AND FINISHED BASEMENT WITH NG FIREPLACE. Are you ready to view this home and MAN CAVE (26' x 34'- radiant heat), a great space for the car buff, carpenter or Mr. Fix it! There is a back lane for easy access to the garage and back gate to the yard. This home was completely updated with electrical (100 amp ) and plumbing in 1975 as well as the full basement. 50' x 125' lot is located a couple blocks from the downtown. Open concept kitchen and dining , a large living room, main floor laundry, a 4 piece bathroom with a jacuzzi tub to complete the main floor. the finished Basement is always a great area for the kids to play or watch movies. Wet bar , a 3 piece bath and lots of rooms for storage. Shingles (2019), weeping tile, central air are all bonus features in this bungalow. Why not add this property to your Wish List? (id:51699)
Property Details
|
MLS® Number
|
SK977519 |
|
Property Type
|
Single Family |
|
Features
|
Treed, Lane, Rectangular, Double Width Or More Driveway, Sump Pump |
|
Structure
|
Deck |
Building
|
Bathroom Total
|
2 |
|
Bedrooms Total
|
3 |
|
Architectural Style
|
Bungalow |
|
Basement Development
|
Finished |
|
Basement Type
|
Full (finished) |
|
Constructed Date
|
1900 |
|
Cooling Type
|
Central Air Conditioning |
|
Fireplace Fuel
|
Gas |
|
Fireplace Present
|
Yes |
|
Fireplace Type
|
Conventional |
|
Heating Fuel
|
Natural Gas |
|
Heating Type
|
Forced Air |
|
Stories Total
|
1 |
|
Size Interior
|
1049 Sqft |
|
Type
|
House |
Parking
|
Detached Garage
|
|
|
R V
|
|
|
Gravel
|
|
|
Heated Garage
|
|
|
Parking Space(s)
|
6 |
Land
|
Acreage
|
No |
|
Fence Type
|
Fence |
|
Landscape Features
|
Lawn |
|
Size Frontage
|
50 Ft |
|
Size Irregular
|
6250.00 |
|
Size Total
|
6250 Sqft |
|
Size Total Text
|
6250 Sqft |
Rooms
| Level |
Type |
Length |
Width |
Dimensions |
|
Basement |
3pc Bathroom |
|
|
7'3 x 5'6 |
|
Basement |
Other |
|
|
12'6 x 23'5 |
|
Basement |
Office |
|
|
9'8 x 11'0 |
|
Basement |
Other |
|
|
8'6 x 8'4 |
|
Basement |
Games Room |
|
|
Measurements not available |
|
Main Level |
Laundry Room |
|
|
5'7 x 3'3 |
|
Main Level |
Enclosed Porch |
|
|
4'4 x 10'2 |
|
Main Level |
Kitchen/dining Room |
|
|
12'6 x 14'0 |
|
Main Level |
Living Room |
|
|
18'6 x 12'8 |
|
Main Level |
4pc Bathroom |
|
|
7'10 x 4'8 |
|
Main Level |
Bedroom |
|
|
10'2 x 9'7 |
|
Main Level |
Bedroom |
|
|
10'8 x 9'7 |
|
Main Level |
Bedroom |
|
|
10'6 x 9'9 |
https://www.realtor.ca/real-estate/27206177/902-francis-street-grenfell





