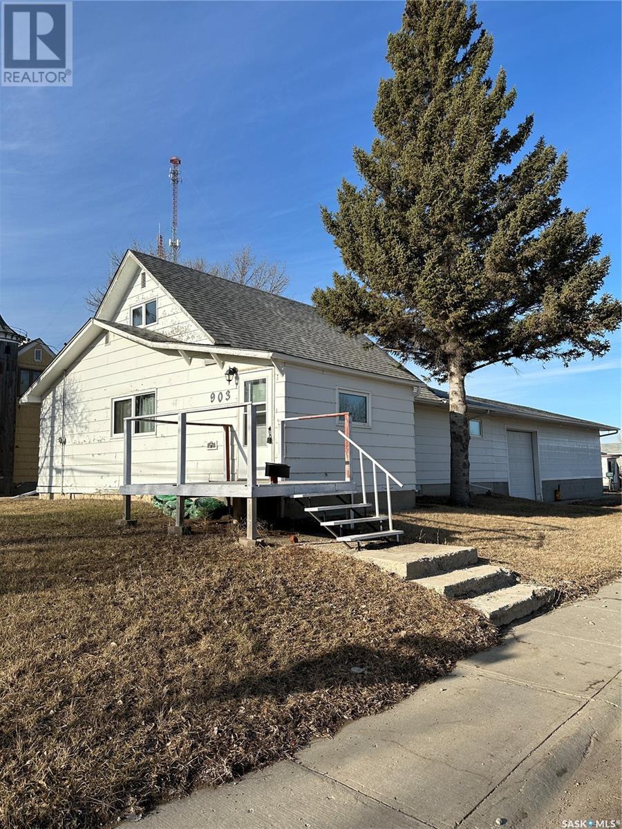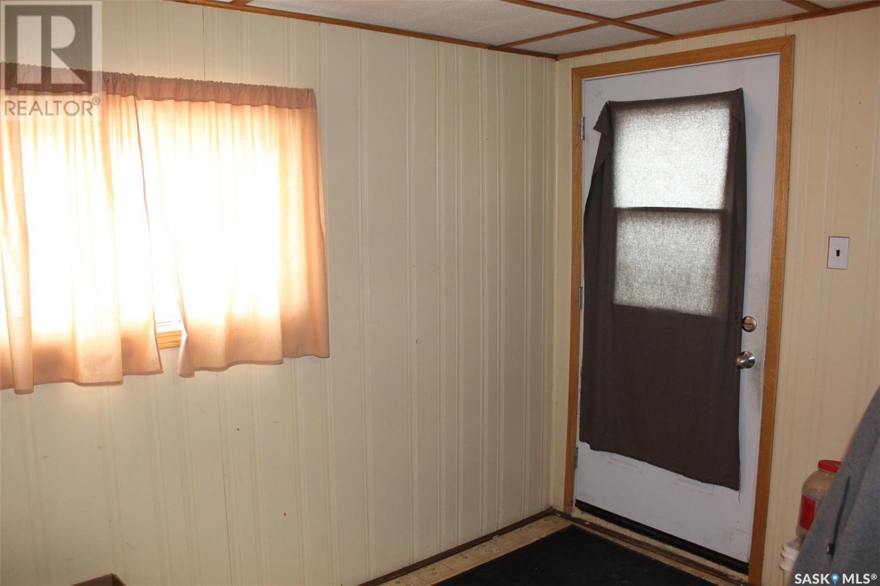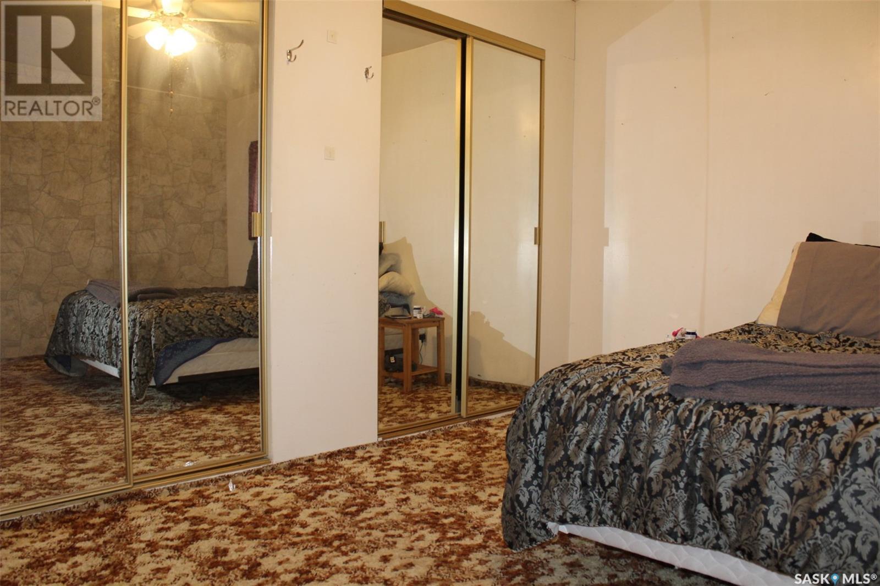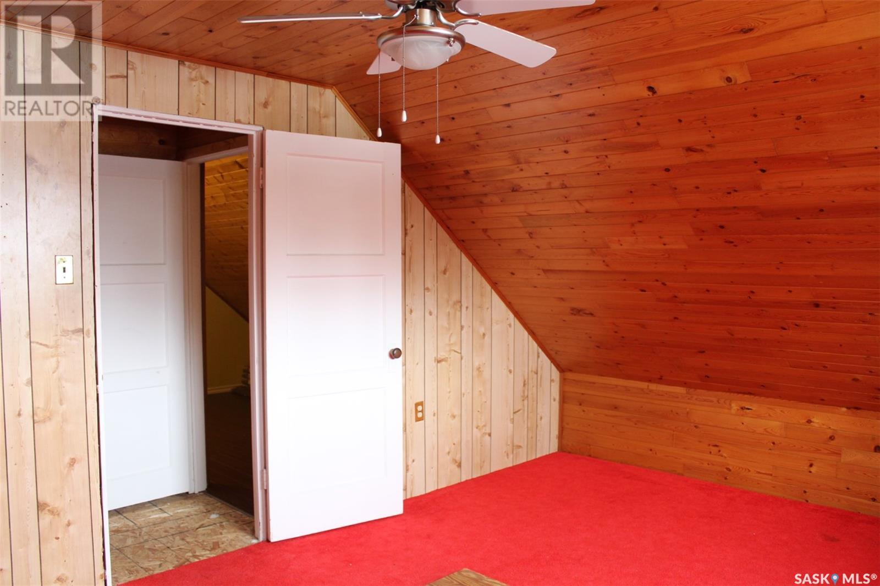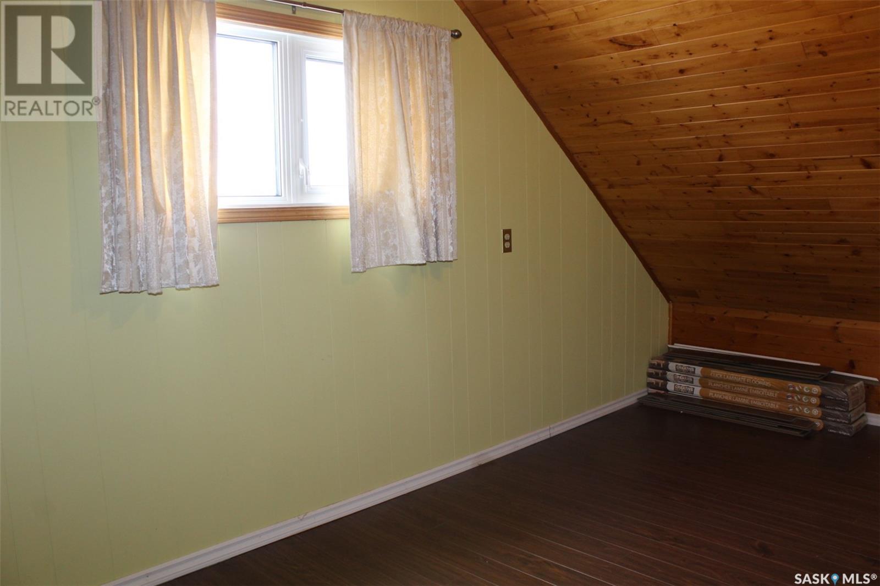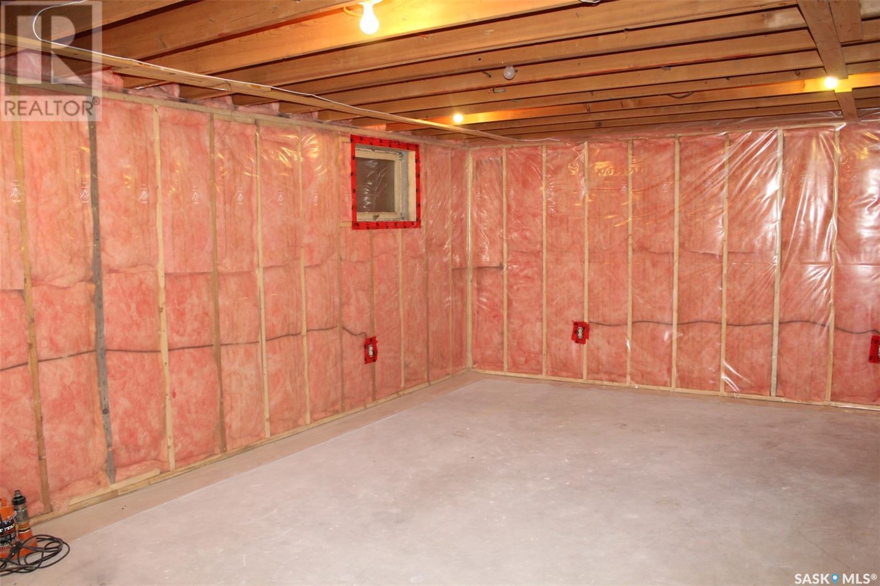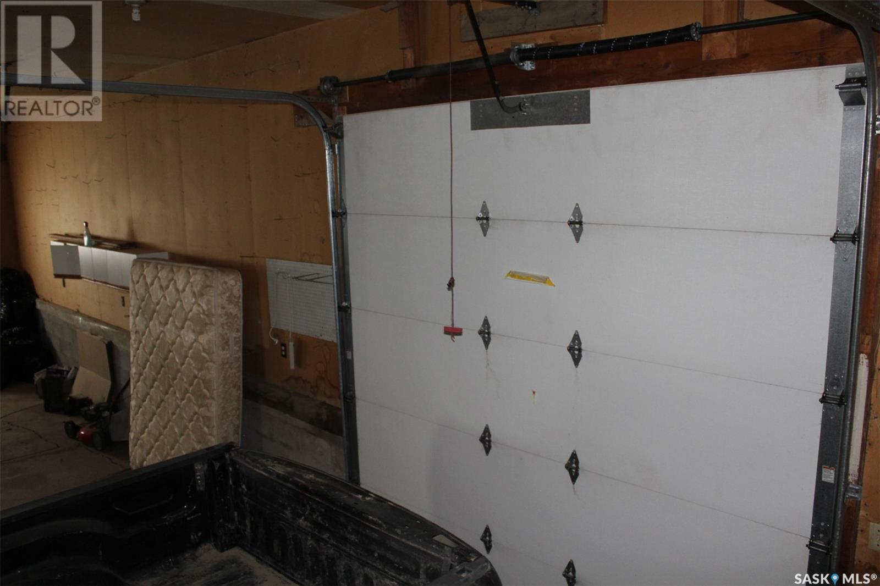4 Bedroom
2 Bathroom
1198 sqft
Central Air Conditioning
Forced Air
Lawn
$189,900
This charming 1-1/2 storey home boasts an expansive addition, including a generously sized, fully insulated 3-car garage—a rare find in the area. With 4 bedrooms and 2 baths, it offers ample space for families of any size. The basement is partially finished, providing a blank canvas for customization or additional living areas. The open design creates a seamless flow between the spacious kitchen and living room, perfect for both daily living and entertaining guests. Situated on a corner lot, this home enjoys a prime location with added privacy and curb appeal. With quick possession available, this property is ready to welcome its new owners and offer a comfortable and convenient lifestyle. Shingles and main bath done approximately 2019; central air 2021; furnace and water heater upgraded; SaskEnergy moved gas line 2023; garage wired for 220. (id:51699)
Property Details
|
MLS® Number
|
SK960136 |
|
Property Type
|
Single Family |
|
Features
|
Treed, Corner Site, Lane, Rectangular, Sump Pump |
|
Structure
|
Patio(s) |
Building
|
Bathroom Total
|
2 |
|
Bedrooms Total
|
4 |
|
Appliances
|
Washer, Dryer, Window Coverings, Garage Door Opener Remote(s), Storage Shed, Stove |
|
Basement Development
|
Partially Finished |
|
Basement Type
|
Full (partially Finished) |
|
Constructed Date
|
1948 |
|
Cooling Type
|
Central Air Conditioning |
|
Heating Fuel
|
Natural Gas |
|
Heating Type
|
Forced Air |
|
Stories Total
|
2 |
|
Size Interior
|
1198 Sqft |
|
Type
|
House |
Parking
|
Attached Garage
|
|
|
Gravel
|
|
|
Parking Space(s)
|
5 |
Land
|
Acreage
|
No |
|
Landscape Features
|
Lawn |
|
Size Frontage
|
52 Ft |
|
Size Irregular
|
6240.00 |
|
Size Total
|
6240 Sqft |
|
Size Total Text
|
6240 Sqft |
Rooms
| Level |
Type |
Length |
Width |
Dimensions |
|
Second Level |
Bedroom |
18 ft ,3 in |
11 ft ,2 in |
18 ft ,3 in x 11 ft ,2 in |
|
Second Level |
Bedroom |
18 ft ,3 in |
9 ft ,2 in |
18 ft ,3 in x 9 ft ,2 in |
|
Basement |
Utility Room |
22 ft ,3 in |
10 ft ,9 in |
22 ft ,3 in x 10 ft ,9 in |
|
Basement |
Other |
22 ft ,4 in |
15 ft |
22 ft ,4 in x 15 ft |
|
Basement |
Storage |
10 ft ,6 in |
5 ft ,6 in |
10 ft ,6 in x 5 ft ,6 in |
|
Basement |
Office |
16 ft ,2 in |
10 ft ,7 in |
16 ft ,2 in x 10 ft ,7 in |
|
Main Level |
Foyer |
13 ft ,3 in |
7 ft ,4 in |
13 ft ,3 in x 7 ft ,4 in |
|
Main Level |
Kitchen/dining Room |
18 ft |
11 ft |
18 ft x 11 ft |
|
Main Level |
Living Room |
22 ft |
11 ft ,6 in |
22 ft x 11 ft ,6 in |
|
Main Level |
4pc Bathroom |
11 ft ,6 in |
9 ft ,1 in |
11 ft ,6 in x 9 ft ,1 in |
|
Main Level |
Laundry Room |
11 ft |
5 ft ,2 in |
11 ft x 5 ft ,2 in |
|
Main Level |
Bedroom |
11 ft ,8 in |
12 ft ,9 in |
11 ft ,8 in x 12 ft ,9 in |
|
Main Level |
Bedroom |
9 ft ,6 in |
8 ft ,6 in |
9 ft ,6 in x 8 ft ,6 in |
https://www.realtor.ca/real-estate/26572790/903-4th-street-s-weyburn

