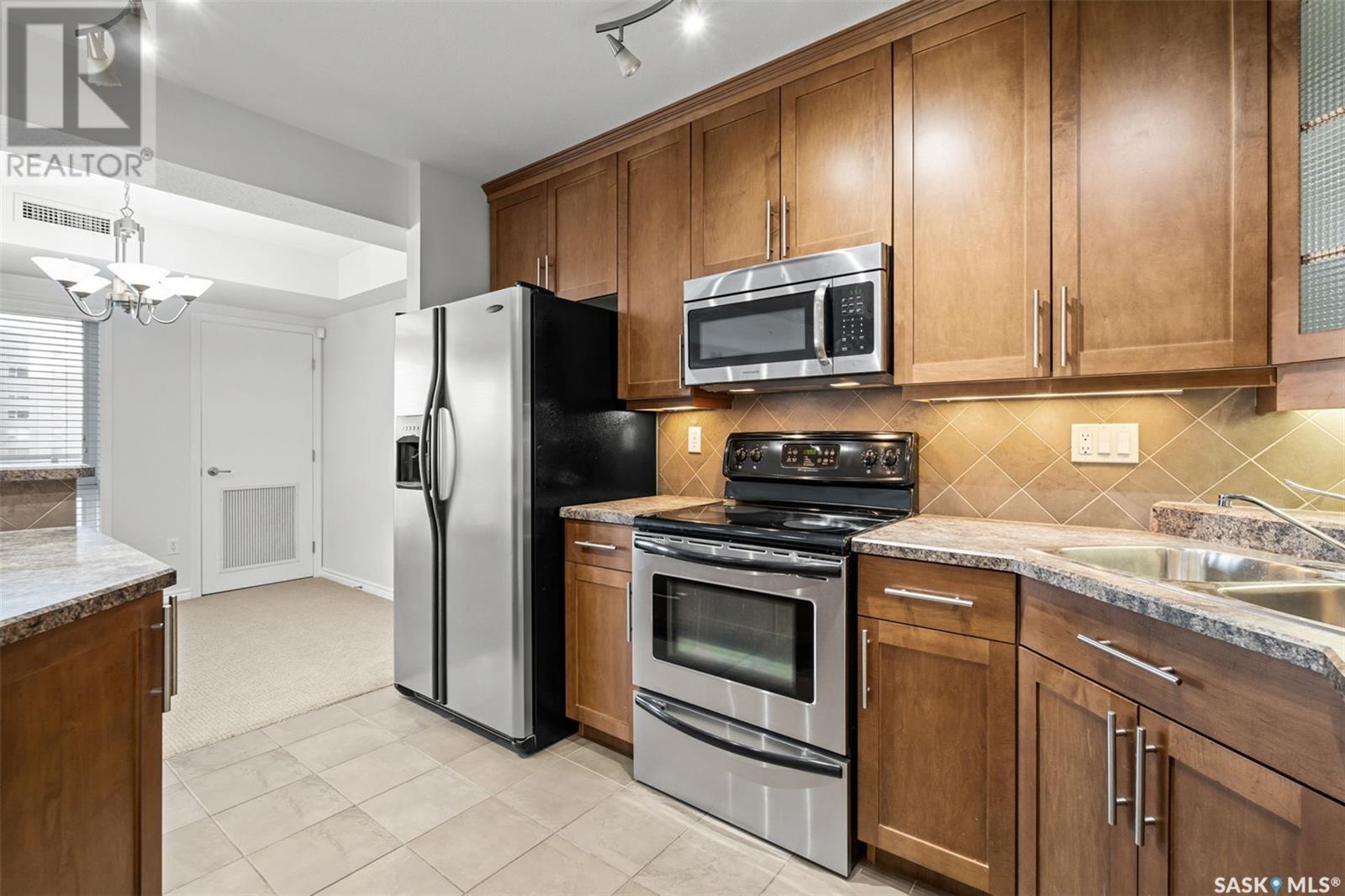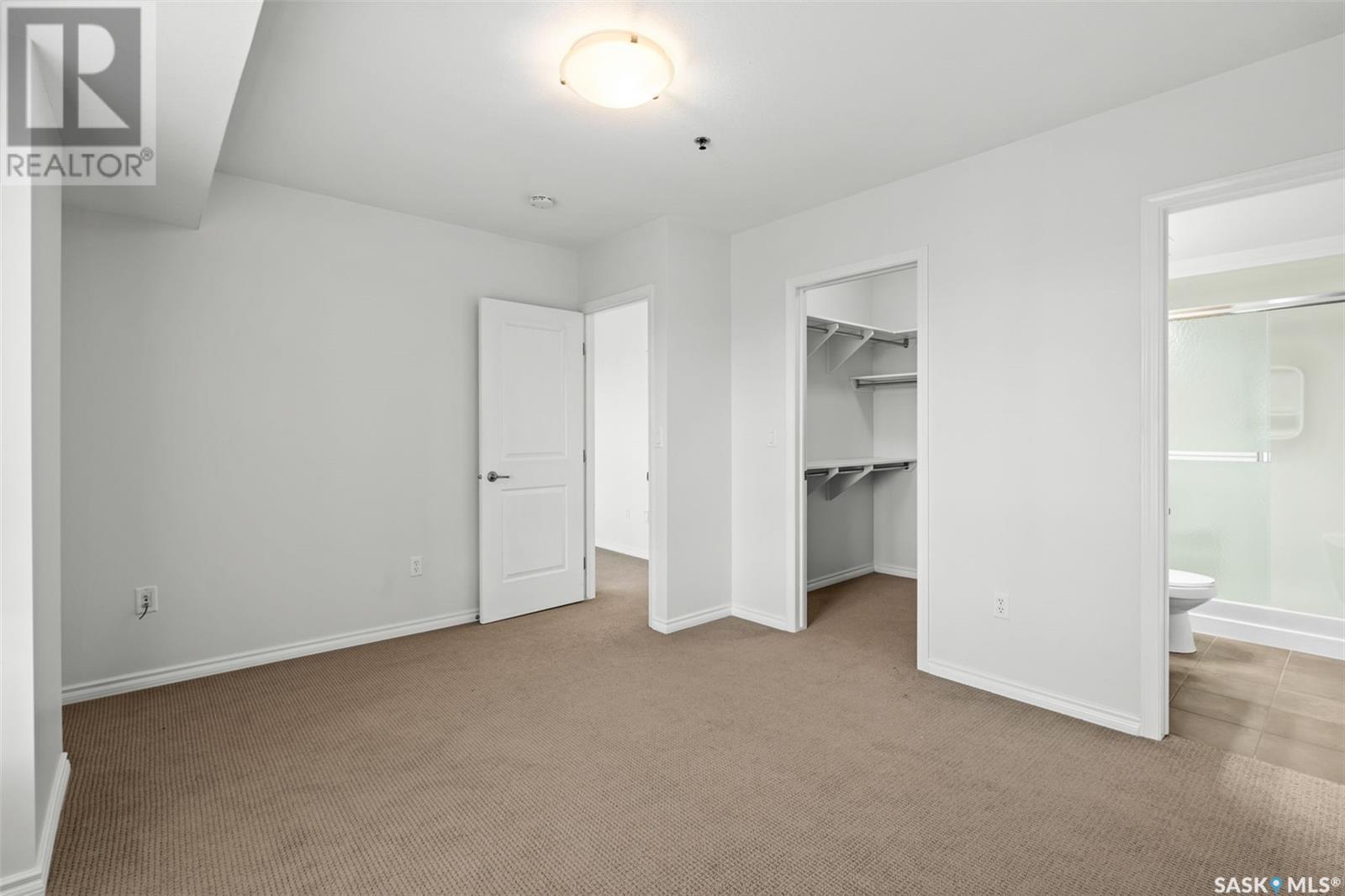2 Bedroom
2 Bathroom
1036 sqft
High Rise
Central Air Conditioning
Forced Air, Hot Water
$389,900Maintenance,
$497.36 Monthly
Check out this lovely two bedroom condo on the ninth floor with a wonderful view of the University area, Saskatchewan River valley and Kinsmen park. The L-shaped kitchen complete with a working island and breakfast bar provides a lot of working area with ample cabinets The great room concept has room for a dining table as well as living area all taking full advantage of the spectacular view. The primary bedroom boasts a walk-in closet as well as a three-piece bath with a walk-in shower. The second bedroom has a large double closet and is spacious enough for a queen size bed. The washer and dryer have been recently upgraded and this unit comes with an upright freezer and a central vacuum for your convenience. Take advantage of the large private balcony to relax and entertain. This lovely condo has just been painted and is ready for your immediate occupancy. It comes complete with all the appliances as well as an operating freezer and central vacuum. There is one heated underground parking stall with a storage unit included. This is an exceptionally well managed building and is very conveniently located close the university and downtown. There are walking trails right out the front door. This complex also has two guest suites for rent on a daily basis. Call your realtor now for your private viewing. (id:51699)
Property Details
|
MLS® Number
|
SK983417 |
|
Property Type
|
Single Family |
|
Neigbourhood
|
Central Business District |
|
Community Features
|
Pets Allowed With Restrictions |
|
Features
|
Elevator, Balcony |
Building
|
Bathroom Total
|
2 |
|
Bedrooms Total
|
2 |
|
Appliances
|
Washer, Refrigerator, Dishwasher, Dryer, Microwave, Alarm System, Freezer, Garburator, Window Coverings, Garage Door Opener Remote(s), Stove |
|
Architectural Style
|
High Rise |
|
Constructed Date
|
2006 |
|
Cooling Type
|
Central Air Conditioning |
|
Fire Protection
|
Alarm System |
|
Heating Type
|
Forced Air, Hot Water |
|
Size Interior
|
1036 Sqft |
|
Type
|
Apartment |
Parking
|
Underground
|
1 |
|
Heated Garage
|
|
|
Parking Space(s)
|
1 |
Land
Rooms
| Level |
Type |
Length |
Width |
Dimensions |
|
Main Level |
Kitchen |
12 ft |
13 ft |
12 ft x 13 ft |
|
Main Level |
Dining Room |
9 ft |
|
9 ft x Measurements not available |
|
Main Level |
Living Room |
12 ft |
12 ft |
12 ft x 12 ft |
|
Main Level |
Primary Bedroom |
10 ft |
|
10 ft x Measurements not available |
|
Main Level |
Bedroom |
|
|
8'7 x 11'5 |
|
Main Level |
3pc Ensuite Bath |
5 ft |
8 ft |
5 ft x 8 ft |
|
Main Level |
4pc Bathroom |
5 ft |
8 ft |
5 ft x 8 ft |
|
Main Level |
Laundry Room |
8 ft |
5 ft |
8 ft x 5 ft |
https://www.realtor.ca/real-estate/27406402/903-902-spadina-crescent-e-saskatoon-central-business-district










































