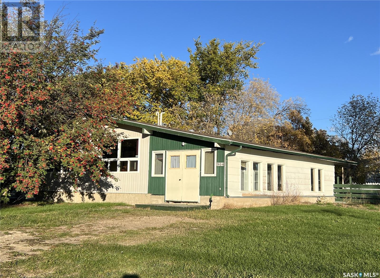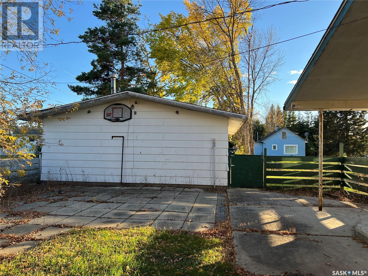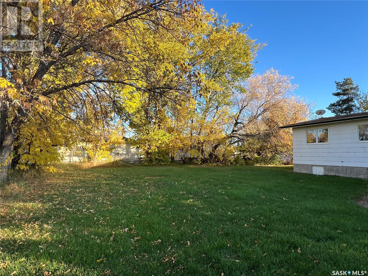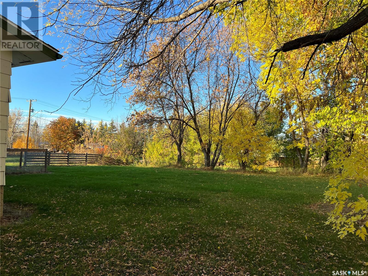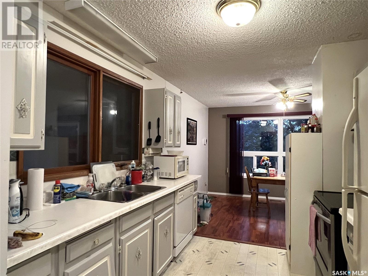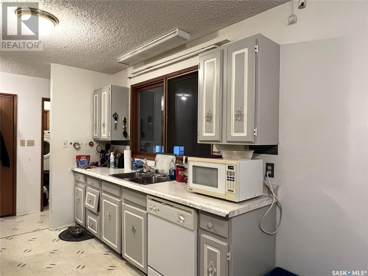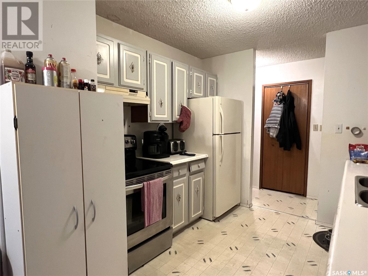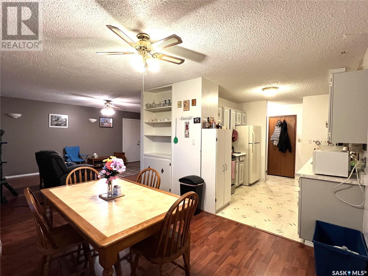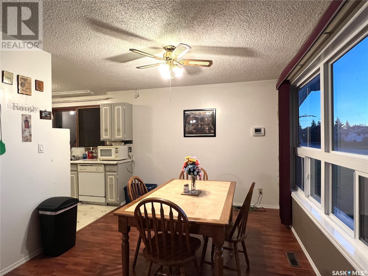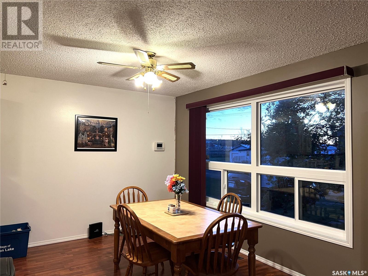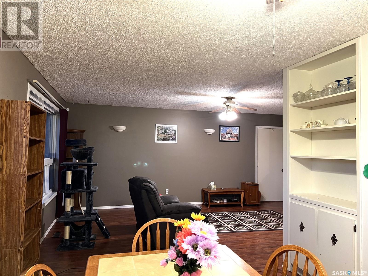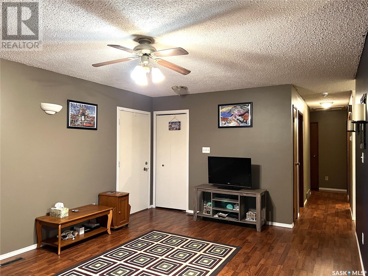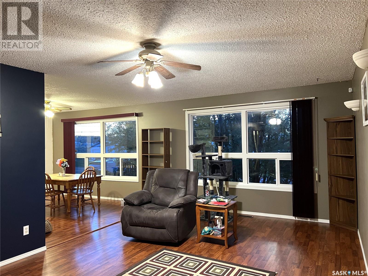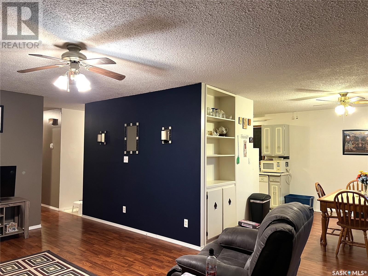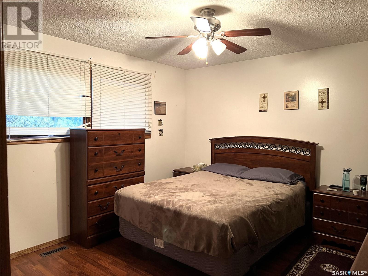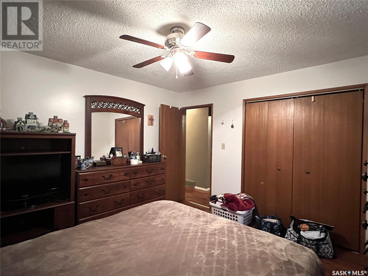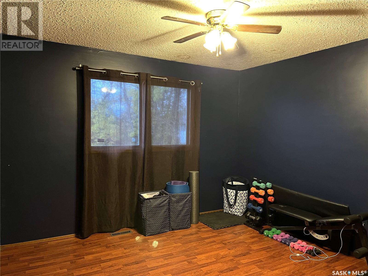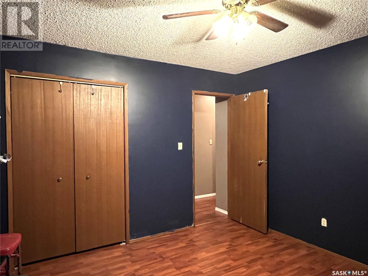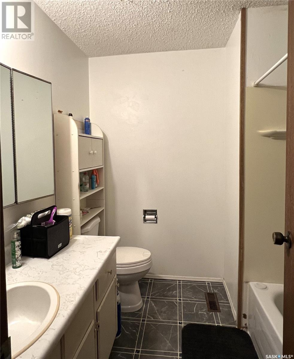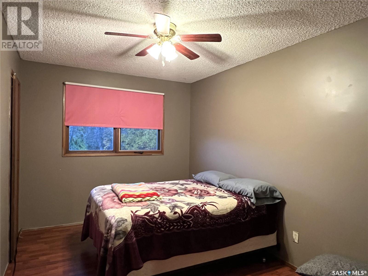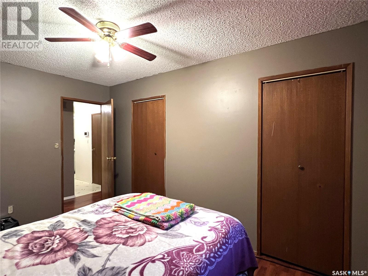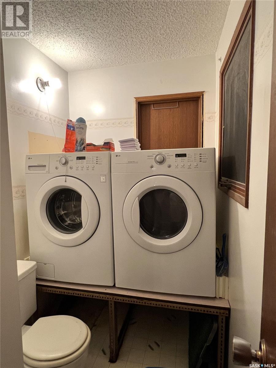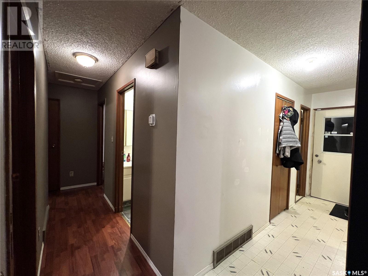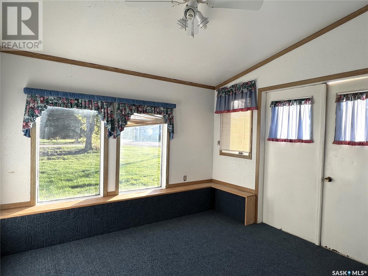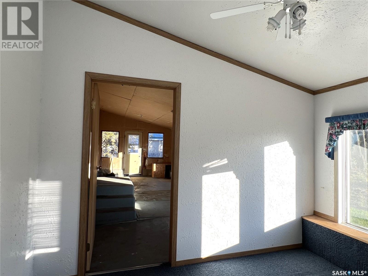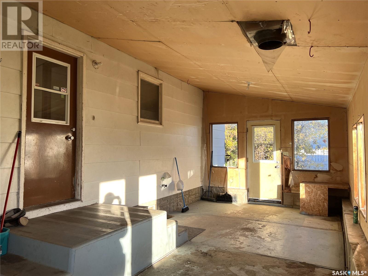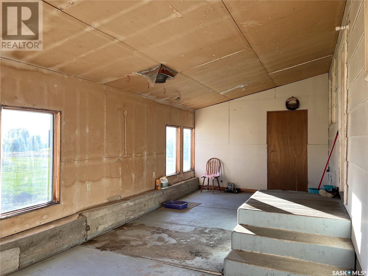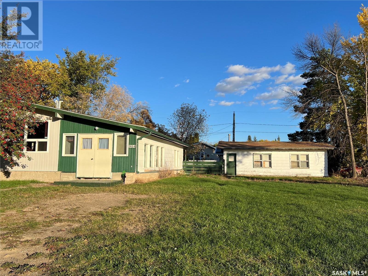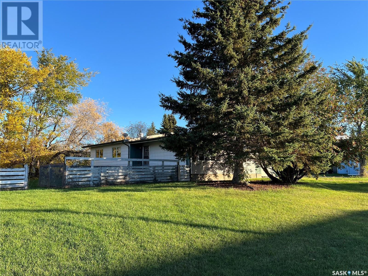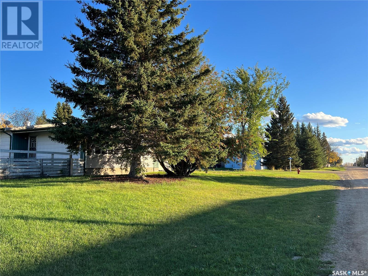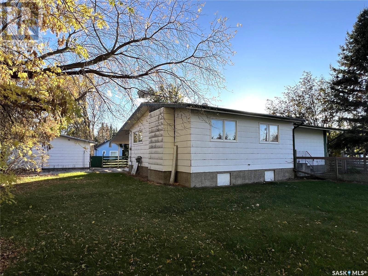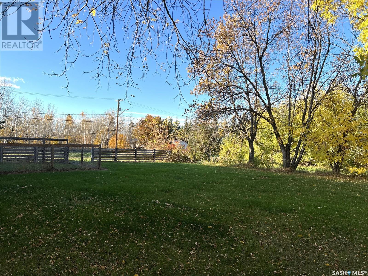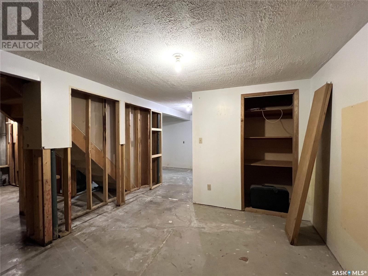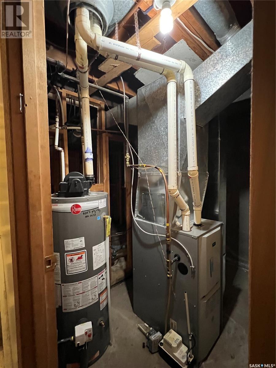3 Bedroom
1 Bathroom
1240 sqft
Bungalow
Forced Air
Lawn
$139,000
This 3 bedroom bungalow with double detached garage is located in the Village of Loon Lake and is situated on 3 lots. Main floor hosts kitchen with ample counter space, nice sized dining room, large living room with access to the backyard, primary bedroom with large closet, 2 decent sized bedrooms and a 4pc bathroom. Windows in living room and dining room have been replaced. Primary bedroom ensuite was converted into main floor laundry, but could easily be changed back. Lower level is partially finished, rooms are framed, just needs flooring and some drywall to be completed. The carport on the south side has been closed in and makes a great mudroom. There is also a room on the SW side of the carport which would work great for a home based business, as it has its own access. Water heater 2021, furnace approx. 2010, laminate flooring throughout majority of main level, house shingles approx. 2007, garage shingles 2015, sewer line replaced from street to house. Yard is well developed, is partially fenced and the patio on east side is great for your morning coffee. Lots of room for RV parking. The Makwa Lake Provincial Park is only 5 minutes away which gives you access to great fishing, boating, snowmobiling and golfing. (id:51699)
Property Details
|
MLS® Number
|
SK986001 |
|
Property Type
|
Single Family |
|
Features
|
Treed, Corner Site, Rectangular, Double Width Or More Driveway |
|
Structure
|
Patio(s) |
Building
|
Bathroom Total
|
1 |
|
Bedrooms Total
|
3 |
|
Appliances
|
Washer, Refrigerator, Satellite Dish, Dishwasher, Dryer, Microwave, Window Coverings, Hood Fan, Stove |
|
Architectural Style
|
Bungalow |
|
Basement Development
|
Partially Finished |
|
Basement Type
|
Full (partially Finished) |
|
Constructed Date
|
1975 |
|
Heating Fuel
|
Natural Gas |
|
Heating Type
|
Forced Air |
|
Stories Total
|
1 |
|
Size Interior
|
1240 Sqft |
|
Type
|
House |
Parking
|
Detached Garage
|
|
|
R V
|
|
|
Heated Garage
|
|
|
Parking Space(s)
|
6 |
Land
|
Acreage
|
No |
|
Fence Type
|
Partially Fenced |
|
Landscape Features
|
Lawn |
|
Size Frontage
|
162 Ft |
|
Size Irregular
|
16848.00 |
|
Size Total
|
16848 Sqft |
|
Size Total Text
|
16848 Sqft |
Rooms
| Level |
Type |
Length |
Width |
Dimensions |
|
Main Level |
Kitchen |
10 ft |
9 ft |
10 ft x 9 ft |
|
Main Level |
Living Room |
19 ft ,7 in |
12 ft ,5 in |
19 ft ,7 in x 12 ft ,5 in |
|
Main Level |
Primary Bedroom |
12 ft ,6 in |
11 ft ,4 in |
12 ft ,6 in x 11 ft ,4 in |
|
Main Level |
Bedroom |
13 ft |
9 ft |
13 ft x 9 ft |
|
Main Level |
Bedroom |
11 ft ,7 in |
11 ft ,5 in |
11 ft ,7 in x 11 ft ,5 in |
|
Main Level |
4pc Bathroom |
7 ft ,2 in |
7 ft ,5 in |
7 ft ,2 in x 7 ft ,5 in |
|
Main Level |
Laundry Room |
12 ft ,8 in |
10 ft |
12 ft ,8 in x 10 ft |
|
Main Level |
Dining Room |
12 ft ,8 in |
10 ft |
12 ft ,8 in x 10 ft |
https://www.realtor.ca/real-estate/27543618/904-railway-avenue-loon-lake

